585 ideas para salas de estar clásicas con todos los tratamientos de pared
Filtrar por
Presupuesto
Ordenar por:Popular hoy
101 - 120 de 585 fotos
Artículo 1 de 3
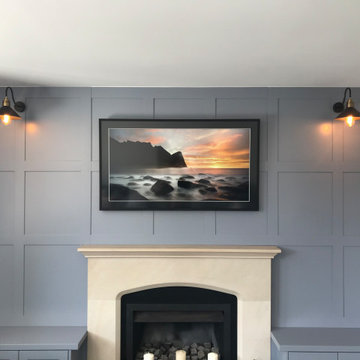
Traditional Shaker wall paneling designed around the central fireplace. Traditional style lights.
Modelo de sala de estar cerrada clásica de tamaño medio con paredes azules, todas las chimeneas, marco de chimenea de hormigón, televisor colgado en la pared y panelado
Modelo de sala de estar cerrada clásica de tamaño medio con paredes azules, todas las chimeneas, marco de chimenea de hormigón, televisor colgado en la pared y panelado
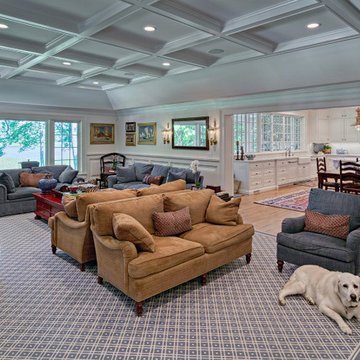
Large coffered ceiling opens up to the big beautiful white kitchen with the addition porch next to the backside of the kitchen.
Diseño de sala de estar abierta clásica extra grande con paredes blancas, suelo de madera en tonos medios, todas las chimeneas, marco de chimenea de baldosas y/o azulejos, televisor colgado en la pared, suelo marrón, casetón y boiserie
Diseño de sala de estar abierta clásica extra grande con paredes blancas, suelo de madera en tonos medios, todas las chimeneas, marco de chimenea de baldosas y/o azulejos, televisor colgado en la pared, suelo marrón, casetón y boiserie
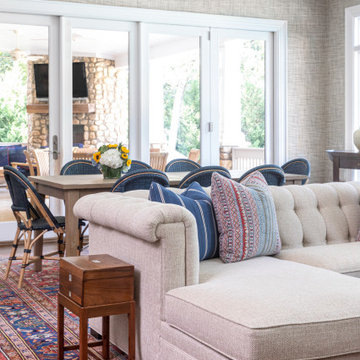
Family room makeover in Sandy Springs, Ga. Mixed new and old pieces together.
Foto de sala de estar cerrada clásica grande con paredes grises, suelo de madera oscura, todas las chimeneas, marco de chimenea de piedra, televisor colgado en la pared, suelo marrón, casetón y papel pintado
Foto de sala de estar cerrada clásica grande con paredes grises, suelo de madera oscura, todas las chimeneas, marco de chimenea de piedra, televisor colgado en la pared, suelo marrón, casetón y papel pintado
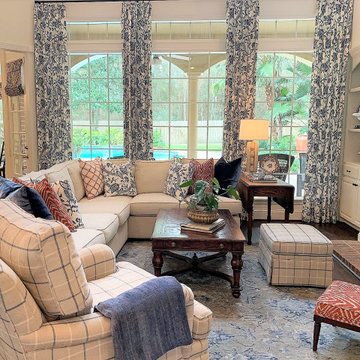
Welcome to an Updated English home. While the feel was kept English, the home has modern touches to keep it fresh and modern. The family room was the most modern of the rooms so that there would be comfortable seating for family and guests. The family loves color, so the addition of orange was added for more punch.
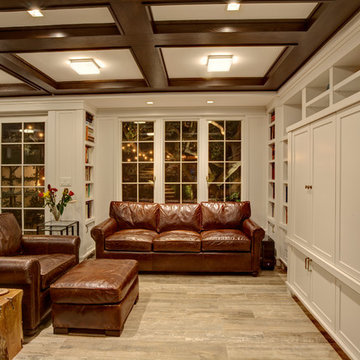
Family room with large windows to rear garden. Built-in entertainment cabinet contains all of the electronic equipment and computer printer. All lighting is LED and energy efficient.
Mitch Shenker Photography
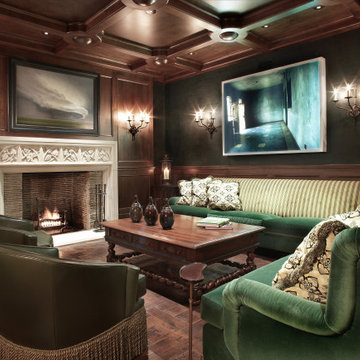
Diseño de sala de estar clásica con paredes verdes, suelo de madera en tonos medios, todas las chimeneas, marco de chimenea de piedra, suelo marrón, casetón y panelado
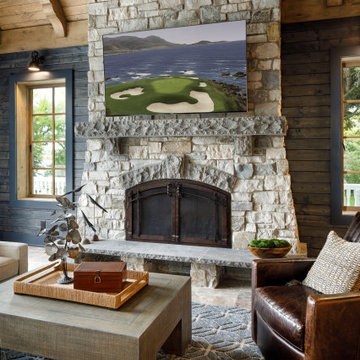
This Minnesota Artisan Tour showcase home graces the shores of Lake Minnetonka. The home features an impressive amount of natural stone, which accentuates its traditional coastal aesthetic. ORIJIN STONE Percheron™ Travertine is used for the expansive pool deck, raised patios, as well as for the interior tile. Nantucket™ Limestone is used for the custom wall caps, stair treads and pool coping. Wolfeboro™ Granite wall stone is also featured.
DESIGN & INSTALL: Yardscapes, Inc.
MASONRY: Blackburn Masonry
BUILDER: Stonewood, LLC
This Minnesota Artisan Tour showcase home graces the shores of Lake Minnetonka. The home features an impressive amount of natural stone, which accentuates its traditional coastal aesthetic. ORIJIN STONE Percheron™ Travertine is used for the expansive pool deck, raised patios, as well as for the interior tile. Nantucket™ Limestone is used for the custom wall caps, stair treads and pool coping. Wolfeboro™ Granite wall stone is also featured.
DESIGN & INSTALL: Yardscapes, Inc.
MASONRY: Blackburn Masonry
BUILDER: Stonewood, LLC
PHOTOGRAPHY: Landmark Photography
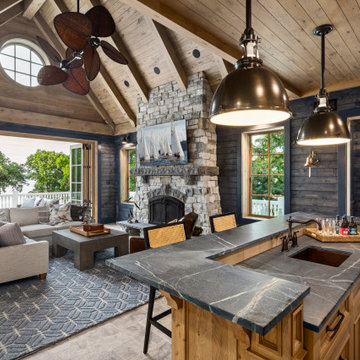
This Minnesota Artisan Tour showcase home graces the shores of Lake Minnetonka. The home features an impressive amount of natural stone, which accentuates its traditional coastal aesthetic. ORIJIN STONE Percheron™ Travertine is used for the expansive pool deck, raised patios, as well as for the interior tile. Nantucket™ Limestone is used for the custom wall caps, stair treads and pool coping. Wolfeboro™ Granite wall stone is also featured.
DESIGN & INSTALL: Yardscapes, Inc.
MASONRY: Blackburn Masonry
BUILDER: Stonewood, LLC
This Minnesota Artisan Tour showcase home graces the shores of Lake Minnetonka. The home features an impressive amount of natural stone, which accentuates its traditional coastal aesthetic. ORIJIN STONE Percheron™ Travertine is used for the expansive pool deck, raised patios, as well as for the interior tile. Nantucket™ Limestone is used for the custom wall caps, stair treads and pool coping. Wolfeboro™ Granite wall stone is also featured.
DESIGN & INSTALL: Yardscapes, Inc.
MASONRY: Blackburn Masonry
BUILDER: Stonewood, LLC
PHOTOGRAPHY: Landmark Photography
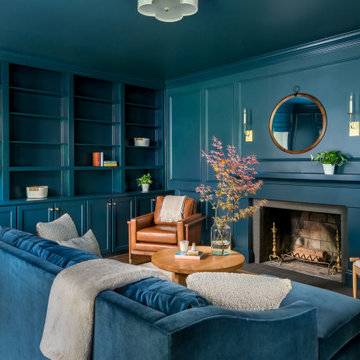
Foto de sala de estar con biblioteca tradicional de tamaño medio con paredes azules, suelo de madera oscura, todas las chimeneas, marco de chimenea de ladrillo, suelo marrón y panelado
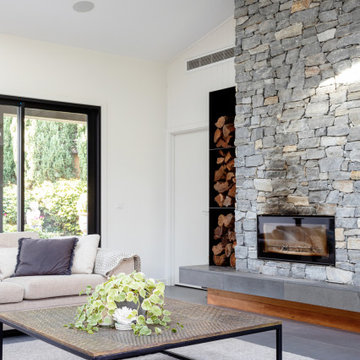
Ejemplo de sala de estar tipo loft y abovedada clásica extra grande con paredes blancas, suelo de baldosas de porcelana, estufa de leña, piedra de revestimiento, televisor colgado en la pared, suelo gris y boiserie
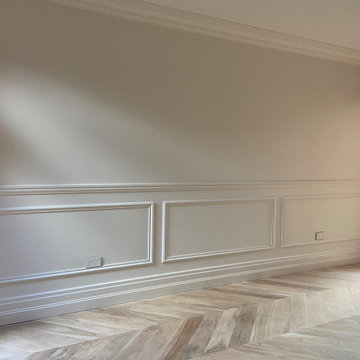
This home shows that having the right details as your backdrop can stand out enough on their own without an interior even being styled! The details on the magnificent curved staircase and texture the wainscoting adds makes a great impact.
Intrim supplied Intrim CR22 chair rail and Intrim IN23 inlay mould.
Build & Design: Victorian Carpentry & Joinery
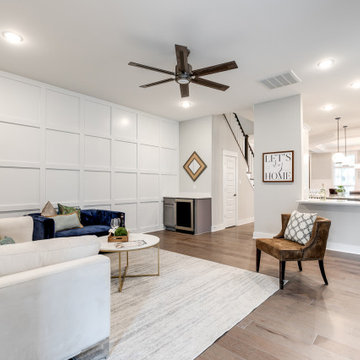
Gorgeous townhouse with stylish black windows, 10 ft. ceilings on the first floor, first-floor guest suite with full bath and 2-car dedicated parking off the alley. Dining area with wainscoting opens into kitchen featuring large, quartz island, soft-close cabinets and stainless steel appliances. Uniquely-located, white, porcelain farmhouse sink overlooks the family room, so you can converse while you clean up! Spacious family room sports linear, contemporary fireplace, built-in bookcases and upgraded wall trim. Drop zone at rear door (with keyless entry) leads out to stamped, concrete patio. Upstairs features 9 ft. ceilings, hall utility room set up for side-by-side washer and dryer, two, large secondary bedrooms with oversized closets and dual sinks in shared full bath. Owner’s suite, with crisp, white wainscoting, has three, oversized windows and two walk-in closets. Owner’s bath has double vanity and large walk-in shower with dual showerheads and floor-to-ceiling glass panel. Home also features attic storage and tankless water heater, as well as abundant recessed lighting and contemporary fixtures throughout.
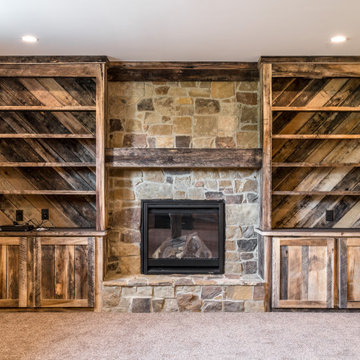
Reclaimed wood bookshelves
Imagen de sala de juegos en casa cerrada clásica de tamaño medio con paredes beige, todas las chimeneas, marco de chimenea de piedra y panelado
Imagen de sala de juegos en casa cerrada clásica de tamaño medio con paredes beige, todas las chimeneas, marco de chimenea de piedra y panelado
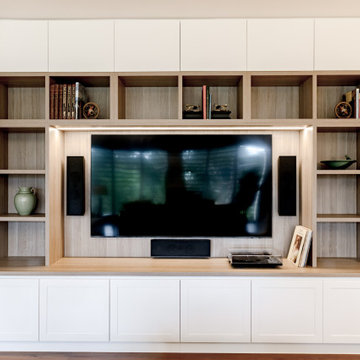
Custom joinery in timber veneer and white 2 pac was designed and created for the living room to house the TV and sound system, while allowing plenty of space for books and display items. A subtle textured wallpaper is featured to create a hint of colour and interest.
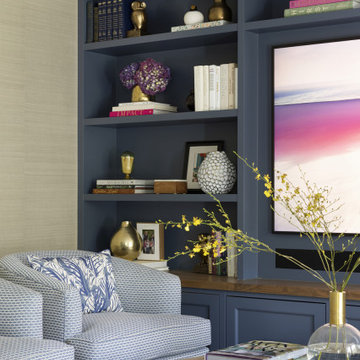
Contractor: Dovetail Renovation
Interiors: Martha Dayton Design
Landscape: Keenan & Sveiven
Photography: Spacecrafting
Foto de sala de estar tradicional con paredes blancas, suelo de madera oscura, televisor colgado en la pared y papel pintado
Foto de sala de estar tradicional con paredes blancas, suelo de madera oscura, televisor colgado en la pared y papel pintado
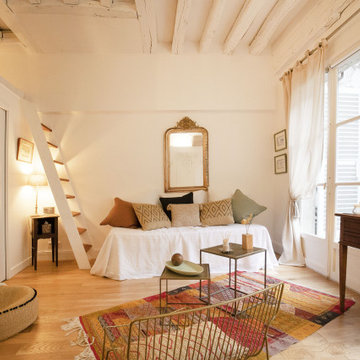
Modelo de sala de estar abierta clásica pequeña sin chimenea y televisor con paredes blancas, suelo de madera clara, suelo beige, vigas vistas y ladrillo
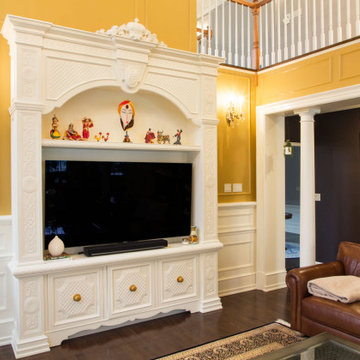
Hand carved woodwork, coffere ceiling, mantel and tv unit.
Ejemplo de sala de estar con rincón musical cerrada y abovedada tradicional grande con paredes amarillas, todas las chimeneas, marco de chimenea de madera, televisor independiente y madera
Ejemplo de sala de estar con rincón musical cerrada y abovedada tradicional grande con paredes amarillas, todas las chimeneas, marco de chimenea de madera, televisor independiente y madera
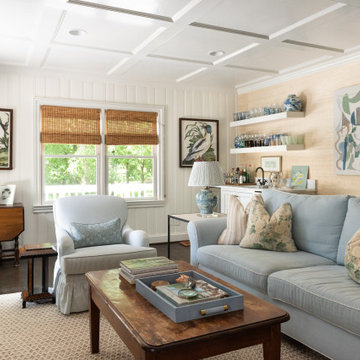
Foto de sala de estar con barra de bar cerrada tradicional de tamaño medio con paredes blancas, suelo de madera oscura, todas las chimeneas, marco de chimenea de madera, televisor colgado en la pared, suelo marrón, casetón y panelado
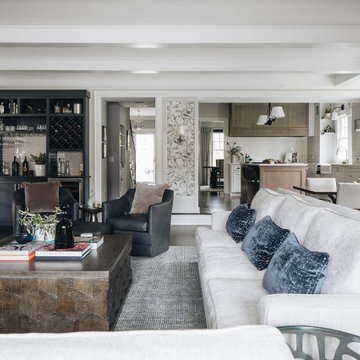
Ejemplo de sala de estar con barra de bar abierta tradicional de tamaño medio con paredes grises, suelo de madera en tonos medios, todas las chimeneas, marco de chimenea de piedra, televisor colgado en la pared, suelo marrón y panelado
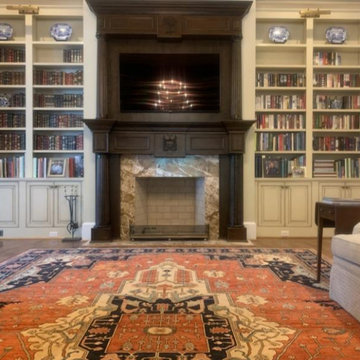
Foto de sala de estar cerrada clásica extra grande con paredes beige, suelo de madera en tonos medios, todas las chimeneas, marco de chimenea de piedra, televisor colgado en la pared, suelo marrón y ladrillo
585 ideas para salas de estar clásicas con todos los tratamientos de pared
6