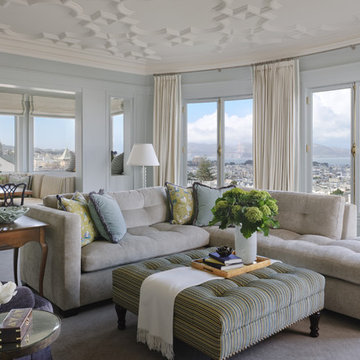3.938 ideas para salas de estar clásicas con paredes grises
Filtrar por
Presupuesto
Ordenar por:Popular hoy
21 - 40 de 3938 fotos
Artículo 1 de 3
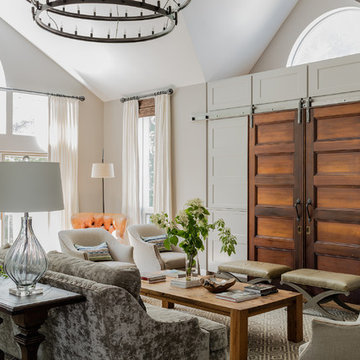
Traditional Colonial gets the face lift it needs to create an inviting and kitchen and family room for comfortable, easy living. Robin was chosen as the on-air interior designer for the Lexington installment of This Old House.

Caroline Merrill Real Estate Photography
Imagen de sala de estar abierta clásica grande sin televisor con paredes grises, suelo de madera en tonos medios, todas las chimeneas y marco de chimenea de piedra
Imagen de sala de estar abierta clásica grande sin televisor con paredes grises, suelo de madera en tonos medios, todas las chimeneas y marco de chimenea de piedra
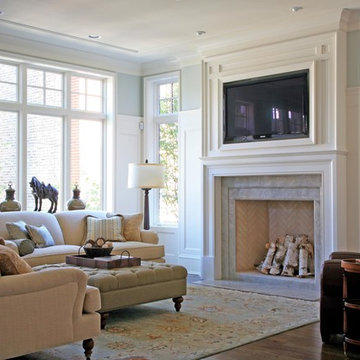
© James Yochum Photography
Middlefork Development, LLC
www.middleforkcapital.com
Diseño de sala de estar abierta tradicional de tamaño medio con paredes grises, suelo de madera en tonos medios, todas las chimeneas, marco de chimenea de baldosas y/o azulejos, pared multimedia y suelo marrón
Diseño de sala de estar abierta tradicional de tamaño medio con paredes grises, suelo de madera en tonos medios, todas las chimeneas, marco de chimenea de baldosas y/o azulejos, pared multimedia y suelo marrón
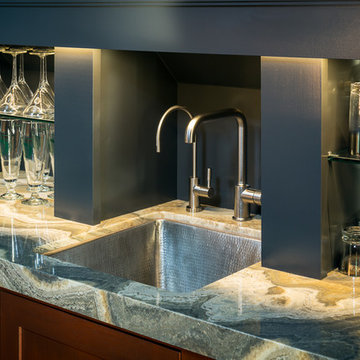
Ejemplo de sala de juegos en casa tradicional con paredes grises, suelo de madera oscura y suelo marrón
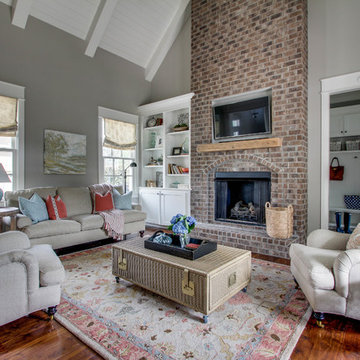
Showcase Photographers
Ejemplo de sala de estar abierta clásica de tamaño medio con paredes grises, suelo de madera en tonos medios, todas las chimeneas, marco de chimenea de ladrillo y televisor colgado en la pared
Ejemplo de sala de estar abierta clásica de tamaño medio con paredes grises, suelo de madera en tonos medios, todas las chimeneas, marco de chimenea de ladrillo y televisor colgado en la pared
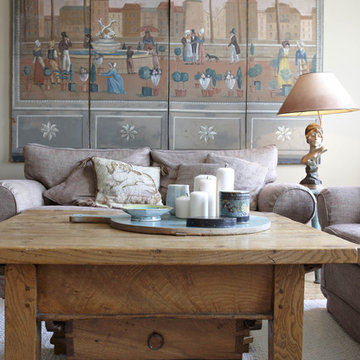
Misha Vetter Fotografie
Foto de sala de estar clásica grande con paredes grises, suelo de madera en tonos medios y suelo marrón
Foto de sala de estar clásica grande con paredes grises, suelo de madera en tonos medios y suelo marrón

Here is the completed family room looking southwest. We raised the the bottom chord of the roof truss to gain ceiling height from 8ft to 10ft. We enlarged the connection between the family rm and new kitchen to make it one space. The mantle was refinished and tile was added around the fireplace. New book shelves were added flanking the fireplace.
Chris Marshall
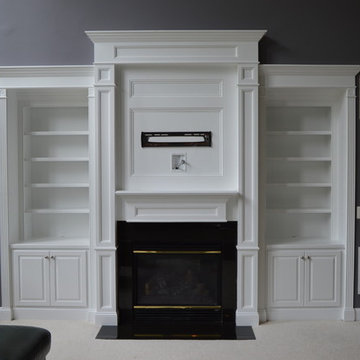
Custom built-in cabinetry and fireplace mantel surround, featuring recessed paneled pilaster columns, boxed mantel, fluted trim, raised panel doors, and more.
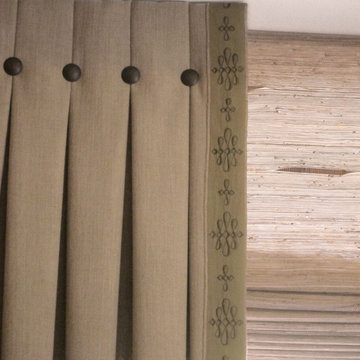
Our Toms Price Home designer collaborated with Drapery Connection in Hinsdale, IL for the beautiful custom draperies.
Imagen de sala de estar cerrada tradicional de tamaño medio con paredes grises y suelo de madera en tonos medios
Imagen de sala de estar cerrada tradicional de tamaño medio con paredes grises y suelo de madera en tonos medios
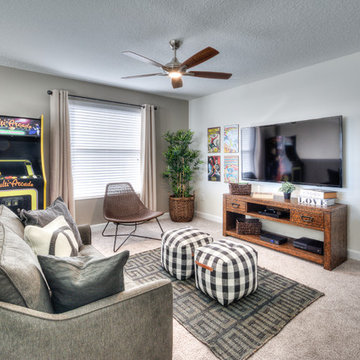
Modelo de sala de juegos en casa cerrada clásica de tamaño medio sin chimenea con paredes grises, moqueta, televisor colgado en la pared y suelo gris

Imagen de sala de estar abierta y abovedada tradicional extra grande con paredes grises, suelo de madera en tonos medios y marco de chimenea de piedra

This 2-story home with first-floor owner’s suite includes a 3-car garage and an inviting front porch. A dramatic 2-story ceiling welcomes you into the foyer where hardwood flooring extends throughout the dining room, kitchen, and breakfast area. The foyer is flanked by the study to the left and the formal dining room with stylish ceiling trim and craftsman style wainscoting to the right. The spacious great room with 2-story ceiling includes a cozy gas fireplace with stone surround and trim detail above the mantel. Adjacent to the great room is the kitchen and breakfast area. The kitchen is well-appointed with slate stainless steel appliances, Cambria quartz countertops with tile backsplash, and attractive cabinetry featuring shaker crown molding. The sunny breakfast area provides access to the patio and backyard. The owner’s suite with elegant tray ceiling detail includes a private bathroom with 6’ tile shower with a fiberglass base, an expansive closet, and double bowl vanity with cultured marble top. The 2nd floor includes 3 additional bedrooms and a full bathroom.

Imagen de sala de estar abierta clásica grande con paredes grises, marco de chimenea de piedra, pared multimedia, suelo de madera en tonos medios y estufa de leña
Modelo de sala de estar con biblioteca cerrada clásica con paredes grises, suelo de madera oscura y suelo marrón

This large classic family room was thoroughly redesigned into an inviting and cozy environment replete with carefully-appointed artisanal touches from floor to ceiling. Master millwork and an artful blending of color and texture frame a vision for the creation of a timeless sense of warmth within an elegant setting. To achieve this, we added a wall of paneling in green strie and a new waxed pine mantel. A central brass chandelier was positioned both to please the eye and to reign in the scale of this large space. A gilt-finished, crystal-edged mirror over the fireplace, and brown crocodile embossed leather wing chairs blissfully comingle in this enduring design that culminates with a lacquered coral sideboard that cannot but sound a joyful note of surprise, marking this room as unwaveringly unique.Peter Rymwid
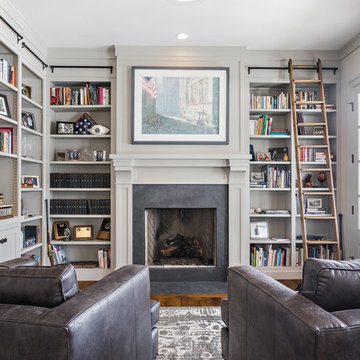
Rachel Gross
Diseño de sala de estar con biblioteca cerrada tradicional sin televisor con paredes grises, suelo de madera oscura, todas las chimeneas y alfombra
Diseño de sala de estar con biblioteca cerrada tradicional sin televisor con paredes grises, suelo de madera oscura, todas las chimeneas y alfombra
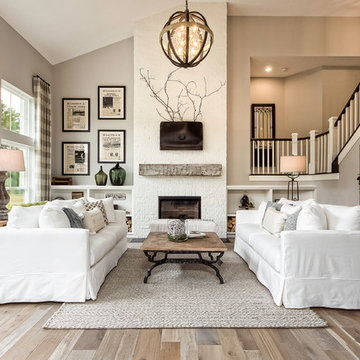
Home Plan: Lauderdale
Foto de sala de estar abierta clásica con marco de chimenea de ladrillo, televisor colgado en la pared, paredes grises y suelo de madera clara
Foto de sala de estar abierta clásica con marco de chimenea de ladrillo, televisor colgado en la pared, paredes grises y suelo de madera clara
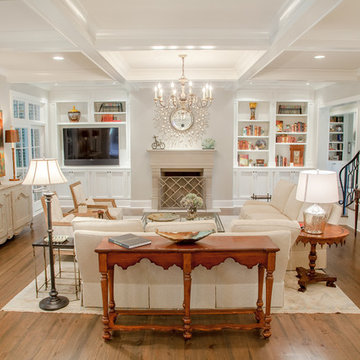
Troy Glasgow
Diseño de sala de estar cerrada tradicional grande con suelo de madera en tonos medios, todas las chimeneas, marco de chimenea de piedra, televisor colgado en la pared y paredes grises
Diseño de sala de estar cerrada tradicional grande con suelo de madera en tonos medios, todas las chimeneas, marco de chimenea de piedra, televisor colgado en la pared y paredes grises

Diseño de sala de estar con biblioteca abierta tradicional extra grande con paredes grises, suelo de madera en tonos medios, todas las chimeneas, marco de chimenea de baldosas y/o azulejos y televisor independiente
3.938 ideas para salas de estar clásicas con paredes grises
2
