1.339 ideas para salas de estar cerradas rústicas
Filtrar por
Presupuesto
Ordenar por:Popular hoy
121 - 140 de 1339 fotos
Artículo 1 de 3
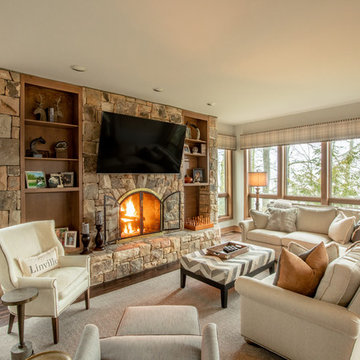
Burton Photography
Foto de sala de estar cerrada rural de tamaño medio con todas las chimeneas, marco de chimenea de piedra y televisor colgado en la pared
Foto de sala de estar cerrada rural de tamaño medio con todas las chimeneas, marco de chimenea de piedra y televisor colgado en la pared
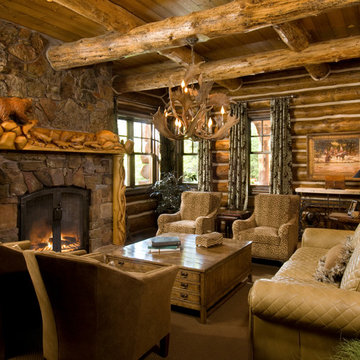
This comfortable family room is the perfect place to relax, entertain or read.
Architectural services provided by: Kibo Group Architecture (Part of the Rocky Mountain Homes Family of Companies)
Photos provided by: Longviews Studios
Construction services provided by: Malmquist Construction.
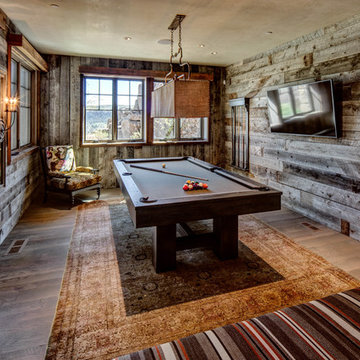
Imagen de sala de juegos en casa cerrada rústica de tamaño medio con paredes marrones, suelo de madera en tonos medios y televisor colgado en la pared
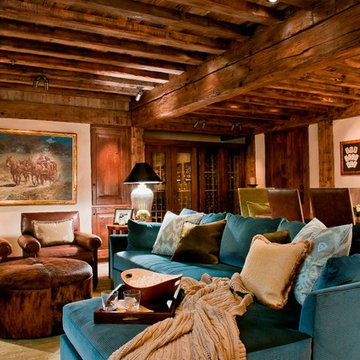
Pearson Design Group Architects // Haven Interior Design // Audrey Hall Photography
Modelo de sala de estar cerrada rural con paredes beige y suelo de ladrillo
Modelo de sala de estar cerrada rural con paredes beige y suelo de ladrillo
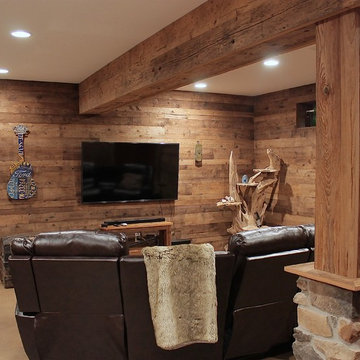
Ejemplo de sala de estar cerrada rústica de tamaño medio con paredes marrones, suelo de cemento y suelo beige
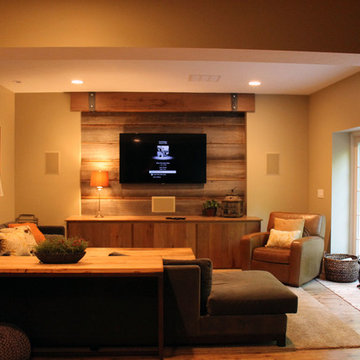
RadioActive Electronics was created to serve a need to homeowners and businesses seeking help with installation of new technology in audio and video products like televisions, home theater systems, and the integration of sound and video systems for commercial establishments. We specialize in security and home theater and we seek a long-lasting relationship with our customers.
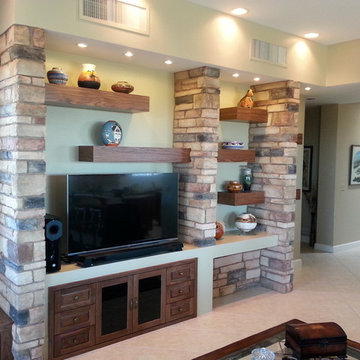
Diseño de sala de estar cerrada rural de tamaño medio sin chimenea con paredes verdes, televisor independiente, suelo de travertino y suelo beige

A stunning mountain retreat, this custom legacy home was designed by MossCreek to feature antique, reclaimed, and historic materials while also providing the family a lodge and gathering place for years to come. Natural stone, antique timbers, bark siding, rusty metal roofing, twig stair rails, antique hardwood floors, and custom metal work are all design elements that work together to create an elegant, yet rustic mountain luxury home.
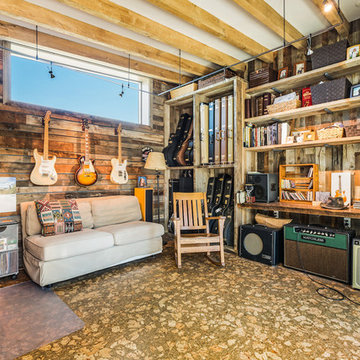
Mike Albright - mikealbright.com
Foto de sala de estar con rincón musical cerrada rural con paredes marrones
Foto de sala de estar con rincón musical cerrada rural con paredes marrones
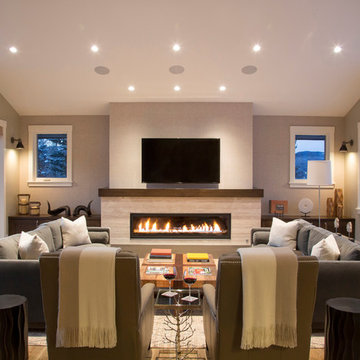
A warm family room overlooking the Colorado ski slopes.
Foto de sala de estar cerrada rural extra grande con paredes beige, suelo de madera en tonos medios, chimenea lineal, marco de chimenea de piedra y televisor colgado en la pared
Foto de sala de estar cerrada rural extra grande con paredes beige, suelo de madera en tonos medios, chimenea lineal, marco de chimenea de piedra y televisor colgado en la pared
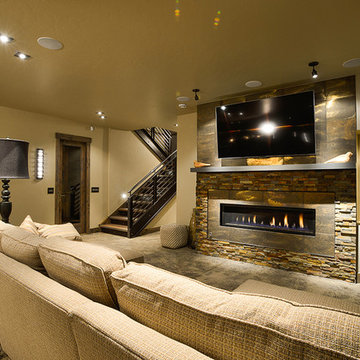
Modelo de sala de estar cerrada rústica grande con paredes beige, suelo de cemento, chimenea lineal, marco de chimenea de piedra, televisor colgado en la pared y suelo gris
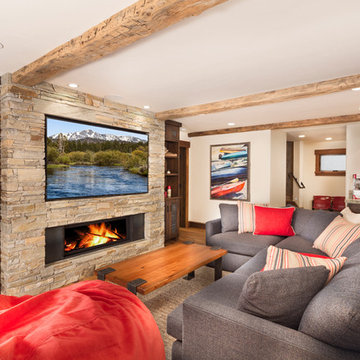
Tom Zikas
Diseño de sala de estar cerrada rústica grande con paredes beige, suelo de madera en tonos medios, chimenea lineal, marco de chimenea de piedra y pared multimedia
Diseño de sala de estar cerrada rústica grande con paredes beige, suelo de madera en tonos medios, chimenea lineal, marco de chimenea de piedra y pared multimedia
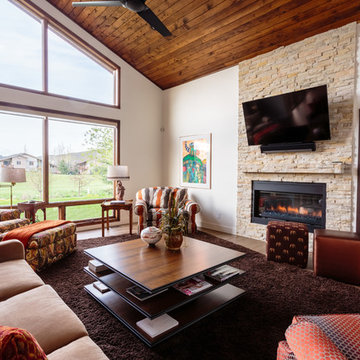
Modelo de sala de estar cerrada rústica grande con paredes beige, suelo de madera oscura, chimenea lineal, marco de chimenea de piedra y televisor colgado en la pared
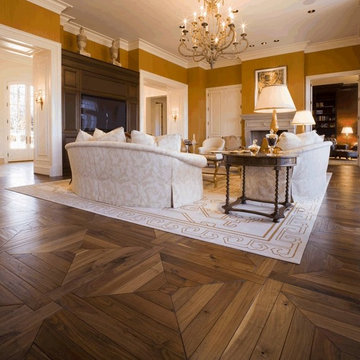
Looking for something different? Parquet comes in many designs and patterns - This one has large 4x4 squares perfect a large sized room.
Darmaga Hardwood Flooring
Picture from Environment benefits
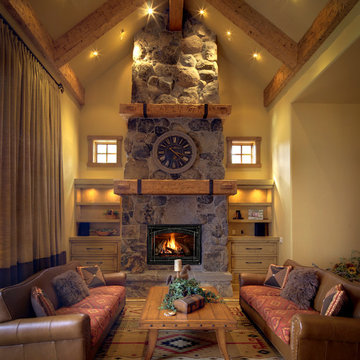
Kasinger-Mastel
Foto de sala de estar cerrada rústica grande con todas las chimeneas y marco de chimenea de piedra
Foto de sala de estar cerrada rústica grande con todas las chimeneas y marco de chimenea de piedra
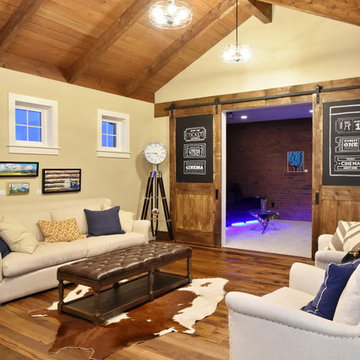
Foto de sala de estar cerrada rural de tamaño medio sin chimenea y televisor con paredes beige, suelo de madera en tonos medios y suelo marrón
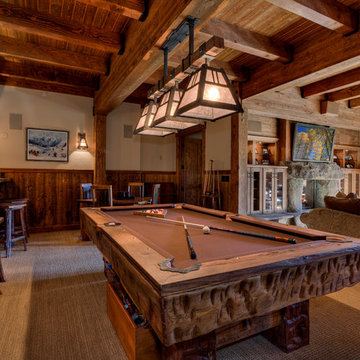
Diseño de sala de estar cerrada rural extra grande con moqueta, todas las chimeneas, televisor colgado en la pared, paredes beige, marco de chimenea de piedra y suelo beige
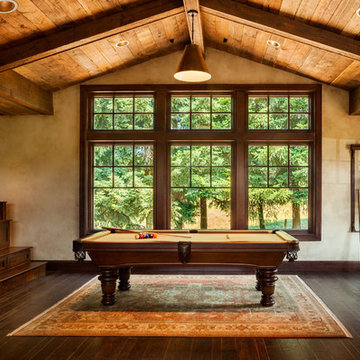
Blackstone Edge Studios
Diseño de sala de estar cerrada rústica extra grande con paredes beige y suelo de madera oscura
Diseño de sala de estar cerrada rústica extra grande con paredes beige y suelo de madera oscura

log cabin mantel wall design
Integrated Wall 2255.1
The skilled custom design cabinetmaker can help a small room with a fireplace to feel larger by simplifying details, and by limiting the number of disparate elements employed in the design. A wood storage room, and a general storage area are incorporated on either side of this fireplace, in a manner that expands, rather than interrupts, the limited wall surface. Restrained design makes the most of two storage opportunities, without disrupting the focal area of the room. The mantel is clean and a strong horizontal line helping to expand the visual width of the room.
The renovation of this small log cabin was accomplished in collaboration with architect, Bethany Puopolo. A log cabin’s aesthetic requirements are best addressed through simple design motifs. Different styles of log structures suggest different possibilities. The eastern seaboard tradition of dovetailed, square log construction, offers us cabin interiors with a different feel than typically western, round log structures.
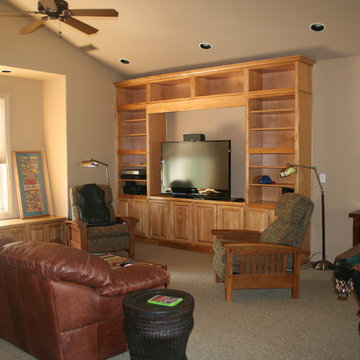
New Livable space over existing garage with Game Room, mini Kitchenette and Bathroom including rear deck with stairs.
Modelo de sala de juegos en casa cerrada rural
Modelo de sala de juegos en casa cerrada rural
1.339 ideas para salas de estar cerradas rústicas
7