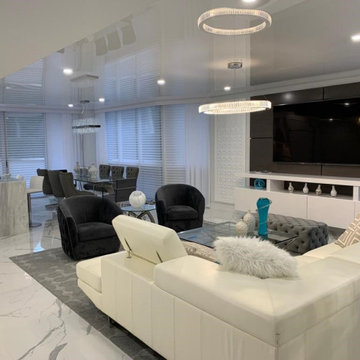2.504 ideas para salas de estar cerradas modernas
Filtrar por
Presupuesto
Ordenar por:Popular hoy
61 - 80 de 2504 fotos
Artículo 1 de 3
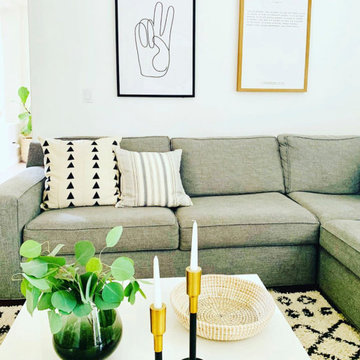
Imagen de sala de estar cerrada minimalista de tamaño medio con paredes blancas, suelo de madera clara y suelo gris
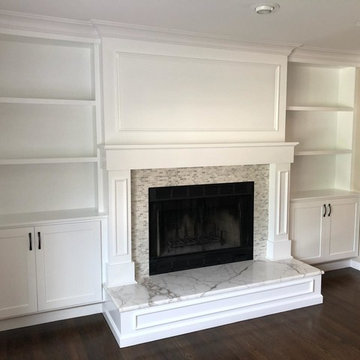
This fireplace project is all about the details: New tile surround and a new piece of marble to make this fireplace the focal point of this room. The built-ins give this room a more functional space that can be used however the homeowner desires.
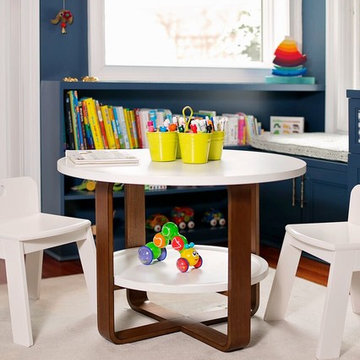
Alexey Gold-Dvoryadkin
Diseño de sala de estar cerrada minimalista de tamaño medio con paredes azules, moqueta, todas las chimeneas, marco de chimenea de piedra y televisor colgado en la pared
Diseño de sala de estar cerrada minimalista de tamaño medio con paredes azules, moqueta, todas las chimeneas, marco de chimenea de piedra y televisor colgado en la pared
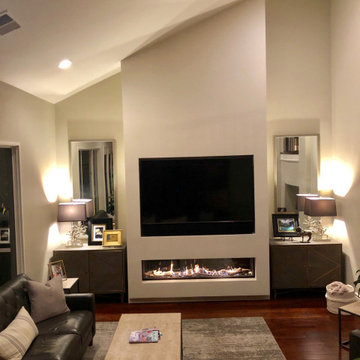
Remodeled dated fireplace and created alcoves for furniture. Recessed T.V. and new programmable fireplace insert.
Foto de sala de estar cerrada y abovedada moderna de tamaño medio con paredes grises, suelo de madera oscura, todas las chimeneas, marco de chimenea de yeso, pared multimedia y suelo marrón
Foto de sala de estar cerrada y abovedada moderna de tamaño medio con paredes grises, suelo de madera oscura, todas las chimeneas, marco de chimenea de yeso, pared multimedia y suelo marrón
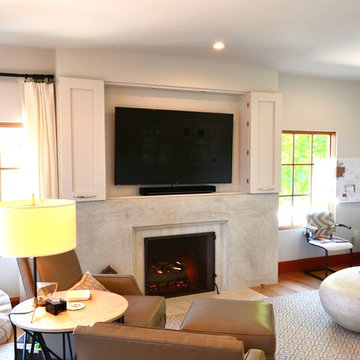
Custom built TV Cabinet by Vorrath Woodworks. The doors bi-fold open and stay in the open position by the use of mortised magnets. The TV is on a fully adjustable mount, and can be pulled out into the space as well as tilted up, down, left, and right. There is a hidden, push open access door on the right side of the cabinet to conceal wires and cable boxes etc.
Designed by and in collaboration with MAS Design
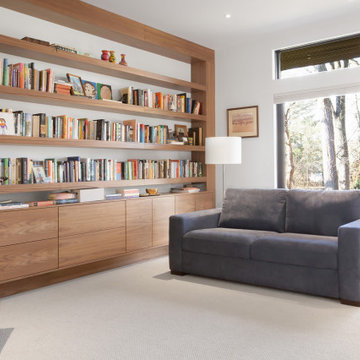
Modern Brick House, Indianapolis, Windcombe Neighborhood - Christopher Short, Derek Mills, Paul Reynolds, Architects, HAUS Architecture + WERK | Building Modern - Construction Managers - Architect Custom Builders
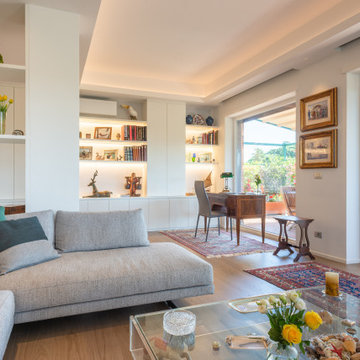
Ejemplo de sala de estar cerrada minimalista con paredes blancas y suelo de madera clara
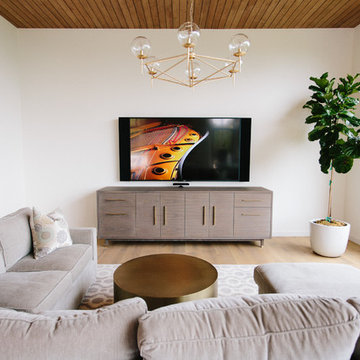
The family room is the perfect space for the clients to come and enjoy time together. Movie nights can be held on the plush L-shaped couch with the help of a massive 85" TV. Sound is amplified thanks to in-ceiling speakers, sound bars and subwoofers. The subwoofers are expertly hidden within the custom made cabinet under the TV.
Photographer: Alexandra White Photography
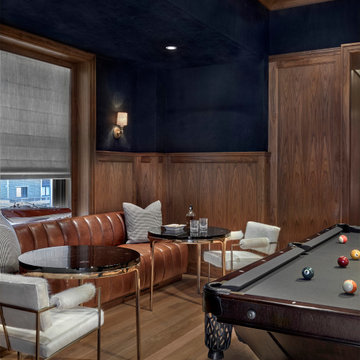
Having successfully designed the then bachelor’s penthouse residence at the Waldorf Astoria, Kadlec Architecture + Design was retained to combine 2 units into a full floor residence in the historic Palmolive building in Chicago. The couple was recently married and have five older kids between them all in their 20s. She has 2 girls and he has 3 boys (Think Brady bunch). Nate Berkus and Associates was the interior design firm, who is based in Chicago as well, so it was a fun collaborative process.
Details:
-Brass inlay in natural oak herringbone floors running the length of the hallway, which joins in the rotunda.
-Bronze metal and glass doors bring natural light into the interior of the residence and main hallway as well as highlight dramatic city and lake views.
-Billiards room is paneled in walnut with navy suede walls. The bar countertop is zinc.
-Kitchen is black lacquered with grass cloth walls and has two inset vintage brass vitrines.
-High gloss lacquered office
-Lots of vintage/antique lighting from Paris flea market (dining room fixture, over-scaled sconces in entry)
-World class art collection
Photography: Tony Soluri, Interior Design: Nate Berkus Interiors and Sasha Adler Design
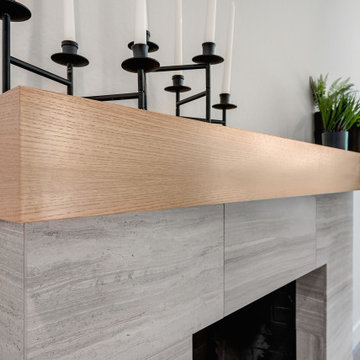
Ejemplo de sala de estar cerrada y blanca minimalista de tamaño medio con paredes grises, suelo vinílico, todas las chimeneas, marco de chimenea de baldosas y/o azulejos y suelo multicolor
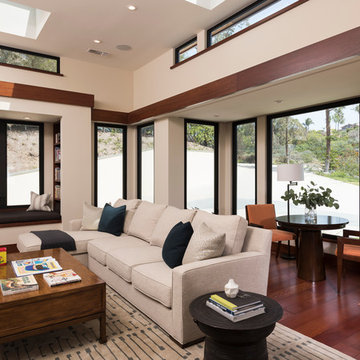
Foto de sala de estar con biblioteca cerrada moderna grande sin chimenea con paredes blancas, suelo de madera en tonos medios, pared multimedia y suelo marrón
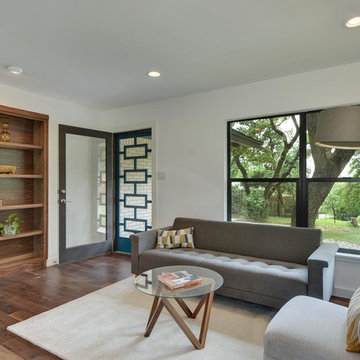
Twist Tours
Foto de sala de estar con biblioteca cerrada moderna de tamaño medio sin chimenea con suelo de madera oscura, televisor colgado en la pared y paredes blancas
Foto de sala de estar con biblioteca cerrada moderna de tamaño medio sin chimenea con suelo de madera oscura, televisor colgado en la pared y paredes blancas
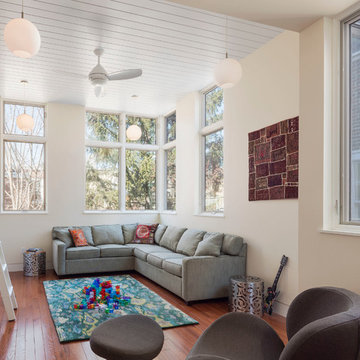
Photo: sam oberter
Imagen de sala de estar con biblioteca cerrada moderna grande sin televisor y chimenea con paredes blancas, suelo de madera en tonos medios y suelo marrón
Imagen de sala de estar con biblioteca cerrada moderna grande sin televisor y chimenea con paredes blancas, suelo de madera en tonos medios y suelo marrón
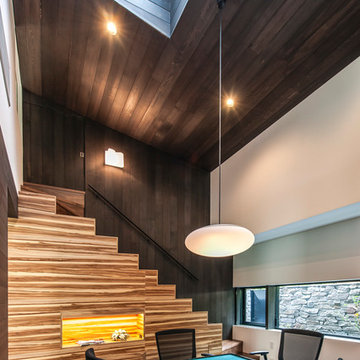
1階のプレイルームも天井にレッドシダー、ポイントウォールと階段にサテンウォルナットを使い、味わいのある雰囲気に。
Foto de sala de juegos en casa cerrada moderna sin chimenea y televisor con paredes marrones y suelo negro
Foto de sala de juegos en casa cerrada moderna sin chimenea y televisor con paredes marrones y suelo negro
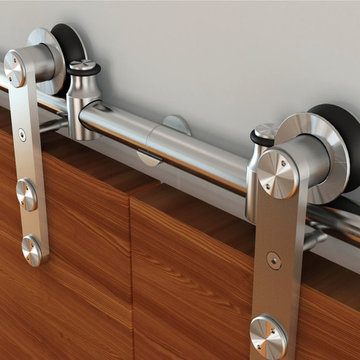
What dream home doesn't include a pair of barn doors hun by Ultra Modern series single face mount hanging hardware
Diseño de sala de estar cerrada minimalista de tamaño medio con paredes grises
Diseño de sala de estar cerrada minimalista de tamaño medio con paredes grises
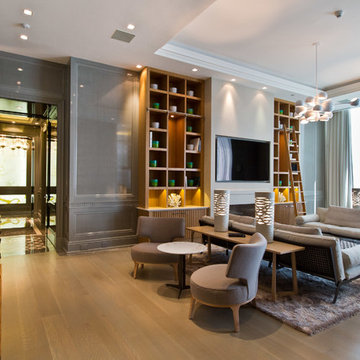
Diseño de sala de estar cerrada minimalista grande sin chimenea con paredes grises, suelo de linóleo, televisor colgado en la pared y suelo gris
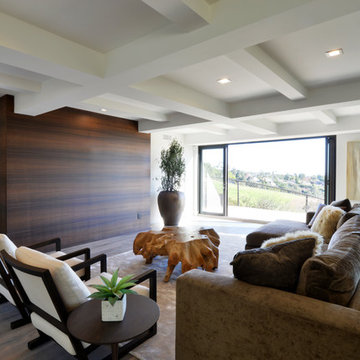
Martin Mann
Diseño de sala de estar con barra de bar cerrada minimalista grande sin chimenea con paredes blancas, suelo de madera clara y televisor colgado en la pared
Diseño de sala de estar con barra de bar cerrada minimalista grande sin chimenea con paredes blancas, suelo de madera clara y televisor colgado en la pared
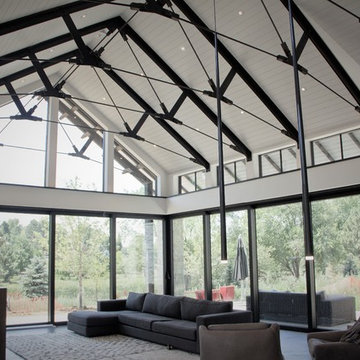
Beautiful Modern Farmhouse Great Room
Imagen de sala de estar cerrada moderna extra grande con paredes blancas, suelo de cemento, chimeneas suspendidas, marco de chimenea de hormigón y suelo negro
Imagen de sala de estar cerrada moderna extra grande con paredes blancas, suelo de cemento, chimeneas suspendidas, marco de chimenea de hormigón y suelo negro
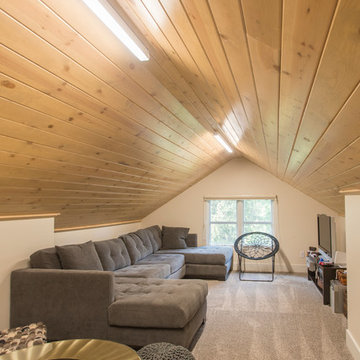
This was a down to the studs interior remodel of a historic home in Boise's North End. Through an extensive Design Phase we opened up the living spaces, relocated and rearranged bathrooms, re-designed the mail level to include an Owner's Suite, and added living space in the attic. The interior of this home had not been touched for a half century and now serves the needs of a growing family with updates from attic to lower level game room.
Credit: Josh Roper - Photos
Credit: U-Rok Designs – Interiors
2.504 ideas para salas de estar cerradas modernas
4
