992 ideas para salas de estar cerradas de estilo americano
Filtrar por
Presupuesto
Ordenar por:Popular hoy
81 - 100 de 992 fotos
Artículo 1 de 3
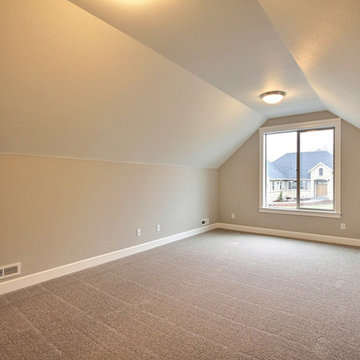
This is an upstairs Bonus Room above the 3-Car Garage.
Typically these spaces become:
-Home Gyms
-Second Family Rooms
-Theater Rooms
-Craft Rooms
-Second Private Study
-Mixed Use Space
-Large Storage Area
-Princess Suite (Sometimes)
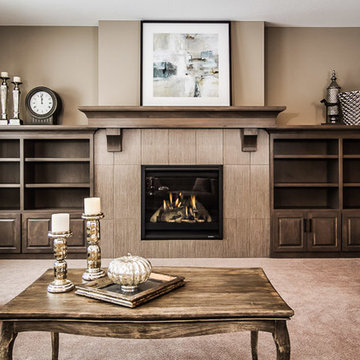
Imagen de sala de estar cerrada de estilo americano de tamaño medio sin televisor con paredes beige, moqueta, todas las chimeneas y marco de chimenea de baldosas y/o azulejos
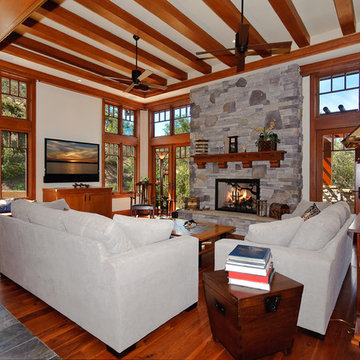
The great room sports 10 foot ceilings. Motorized blinds are recessed under continuous cherry trim.
Photo: Julie Dunn
Ejemplo de sala de estar cerrada de estilo americano grande con televisor colgado en la pared, suelo de madera oscura, todas las chimeneas, marco de chimenea de piedra y paredes grises
Ejemplo de sala de estar cerrada de estilo americano grande con televisor colgado en la pared, suelo de madera oscura, todas las chimeneas, marco de chimenea de piedra y paredes grises
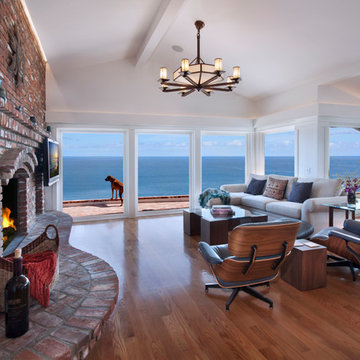
Jeri Koegel
Foto de sala de estar cerrada de estilo americano grande con paredes blancas, suelo de madera clara, todas las chimeneas, marco de chimenea de ladrillo, televisor colgado en la pared y suelo beige
Foto de sala de estar cerrada de estilo americano grande con paredes blancas, suelo de madera clara, todas las chimeneas, marco de chimenea de ladrillo, televisor colgado en la pared y suelo beige
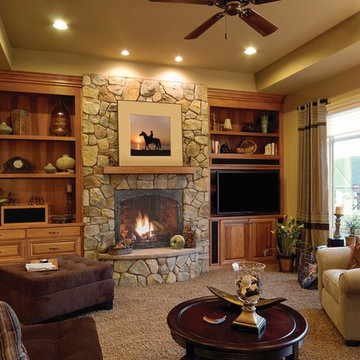
Foto de sala de estar cerrada de estilo americano grande con paredes beige, moqueta, todas las chimeneas, marco de chimenea de piedra y pared multimedia
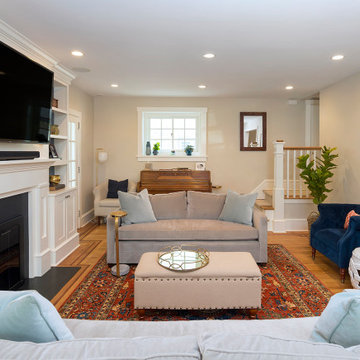
This inviting family room was part of the addition to the home. The focal point of the room is the custom-made white built-ins. Accented with a blue back, the built-ins provide storage and perfectly frame the fireplace and mounted television. The fireplace has a white shaker-style surround and mantle and honed black slate floor. The rest of the flooring in the room is red oak with mahogany inlays. The French doors lead outside to the patio.
What started as an addition project turned into a full house remodel in this Modern Craftsman home in Narberth, PA. The addition included the creation of a sitting room, family room, mudroom and third floor. As we moved to the rest of the home, we designed and built a custom staircase to connect the family room to the existing kitchen. We laid red oak flooring with a mahogany inlay throughout house. Another central feature of this is home is all the built-in storage. We used or created every nook for seating and storage throughout the house, as you can see in the family room, dining area, staircase landing, bedroom and bathrooms. Custom wainscoting and trim are everywhere you look, and gives a clean, polished look to this warm house.
Rudloff Custom Builders has won Best of Houzz for Customer Service in 2014, 2015 2016, 2017 and 2019. We also were voted Best of Design in 2016, 2017, 2018, 2019 which only 2% of professionals receive. Rudloff Custom Builders has been featured on Houzz in their Kitchen of the Week, What to Know About Using Reclaimed Wood in the Kitchen as well as included in their Bathroom WorkBook article. We are a full service, certified remodeling company that covers all of the Philadelphia suburban area. This business, like most others, developed from a friendship of young entrepreneurs who wanted to make a difference in their clients’ lives, one household at a time. This relationship between partners is much more than a friendship. Edward and Stephen Rudloff are brothers who have renovated and built custom homes together paying close attention to detail. They are carpenters by trade and understand concept and execution. Rudloff Custom Builders will provide services for you with the highest level of professionalism, quality, detail, punctuality and craftsmanship, every step of the way along our journey together.
Specializing in residential construction allows us to connect with our clients early in the design phase to ensure that every detail is captured as you imagined. One stop shopping is essentially what you will receive with Rudloff Custom Builders from design of your project to the construction of your dreams, executed by on-site project managers and skilled craftsmen. Our concept: envision our client’s ideas and make them a reality. Our mission: CREATING LIFETIME RELATIONSHIPS BUILT ON TRUST AND INTEGRITY.
Photo Credit: Linda McManus Images
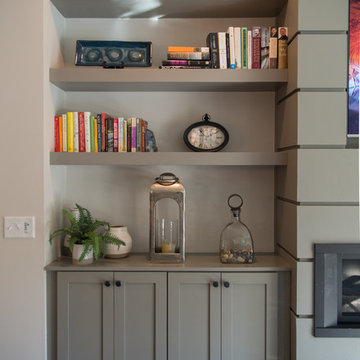
Courtney Cooper Johnson
Ejemplo de sala de estar cerrada de estilo americano de tamaño medio con paredes beige, suelo de madera oscura, chimenea lineal, marco de chimenea de metal y pared multimedia
Ejemplo de sala de estar cerrada de estilo americano de tamaño medio con paredes beige, suelo de madera oscura, chimenea lineal, marco de chimenea de metal y pared multimedia
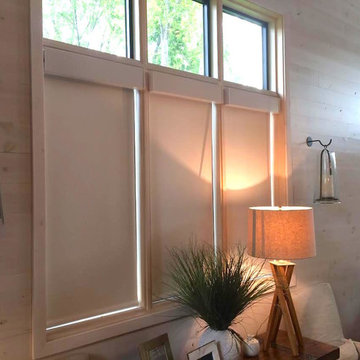
Modelo de sala de estar cerrada de estilo americano de tamaño medio sin chimenea y televisor con paredes beige
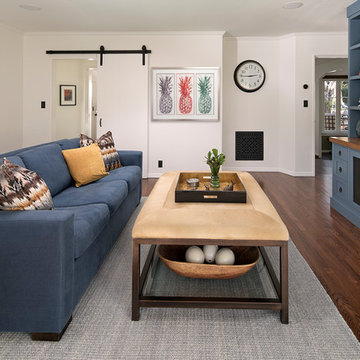
Jim Bartsch Photography
Diseño de sala de estar cerrada de estilo americano de tamaño medio sin chimenea con paredes blancas, suelo de madera oscura y pared multimedia
Diseño de sala de estar cerrada de estilo americano de tamaño medio sin chimenea con paredes blancas, suelo de madera oscura y pared multimedia
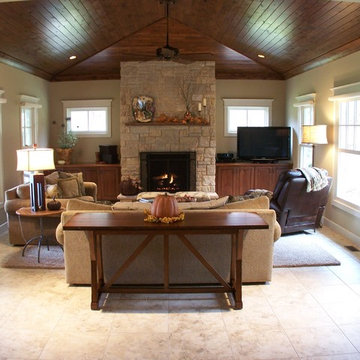
Modelo de sala de estar cerrada de estilo americano de tamaño medio con paredes beige, suelo de baldosas de porcelana, todas las chimeneas, marco de chimenea de piedra, televisor independiente y suelo beige
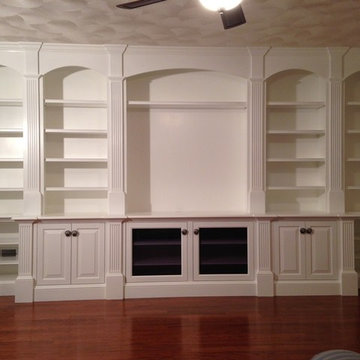
Broughton Woodworks of Groton, MA specializes in custom built-in cabinetry.
Diseño de sala de estar cerrada de estilo americano grande con paredes blancas, suelo de madera en tonos medios y pared multimedia
Diseño de sala de estar cerrada de estilo americano grande con paredes blancas, suelo de madera en tonos medios y pared multimedia
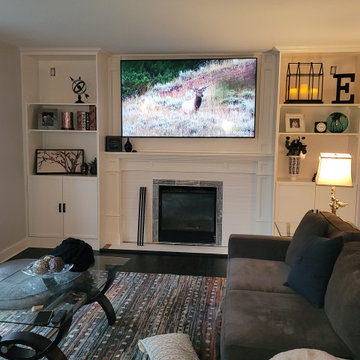
Finish product of the completed fireplace build.
Foto de sala de estar con biblioteca cerrada de estilo americano de tamaño medio con paredes blancas, suelo de bambú, todas las chimeneas, marco de chimenea de baldosas y/o azulejos, pared multimedia y suelo negro
Foto de sala de estar con biblioteca cerrada de estilo americano de tamaño medio con paredes blancas, suelo de bambú, todas las chimeneas, marco de chimenea de baldosas y/o azulejos, pared multimedia y suelo negro
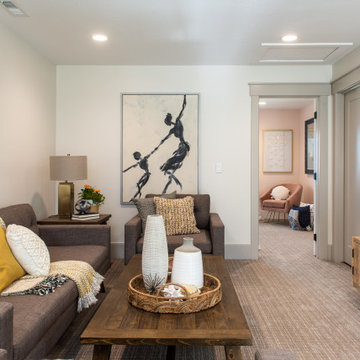
Diseño de sala de estar cerrada de estilo americano de tamaño medio sin chimenea con paredes beige, moqueta, televisor colgado en la pared y suelo beige
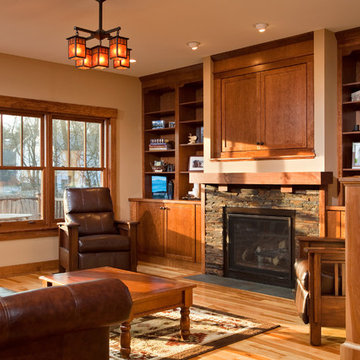
Ejemplo de sala de estar cerrada de estilo americano de tamaño medio con paredes beige, suelo de madera clara, todas las chimeneas, marco de chimenea de piedra y televisor retractable
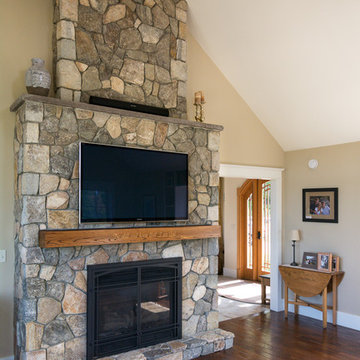
Ejemplo de sala de estar cerrada de estilo americano de tamaño medio con paredes beige, suelo de madera oscura, todas las chimeneas, marco de chimenea de piedra, televisor colgado en la pared y suelo marrón
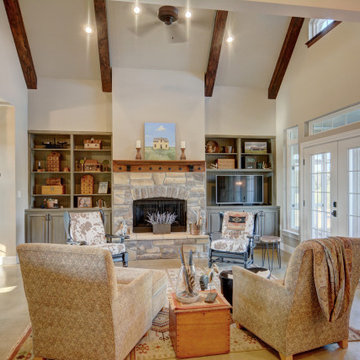
Foto de sala de estar cerrada de estilo americano de tamaño medio con paredes grises, suelo de cemento, todas las chimeneas, marco de chimenea de piedra, televisor independiente y suelo marrón
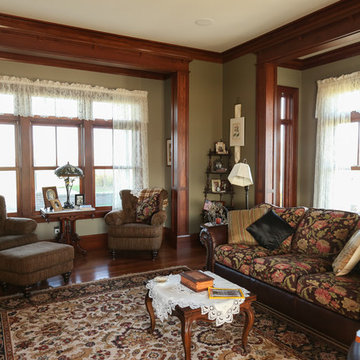
Ejemplo de sala de estar cerrada de estilo americano de tamaño medio sin televisor con paredes beige, suelo de madera en tonos medios, todas las chimeneas, marco de chimenea de piedra y suelo marrón
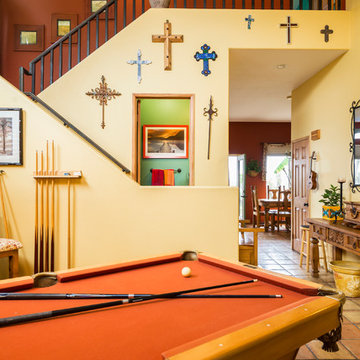
Ling Ge
Diseño de sala de juegos en casa cerrada de estilo americano de tamaño medio con paredes amarillas y suelo de baldosas de terracota
Diseño de sala de juegos en casa cerrada de estilo americano de tamaño medio con paredes amarillas y suelo de baldosas de terracota
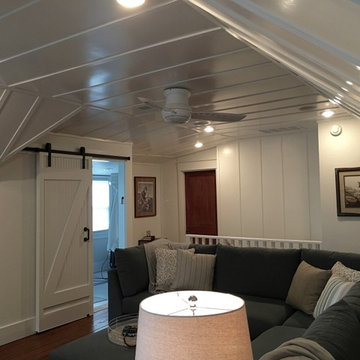
Modelo de sala de estar cerrada de estilo americano de tamaño medio con paredes blancas, suelo de madera en tonos medios, todas las chimeneas, marco de chimenea de madera y televisor colgado en la pared
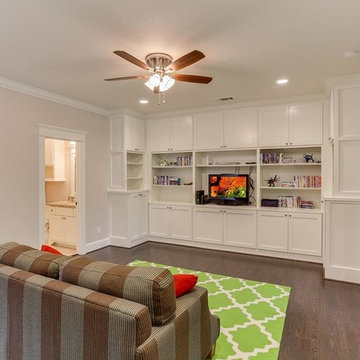
Modelo de sala de juegos en casa cerrada de estilo americano de tamaño medio sin chimenea con paredes beige, suelo de madera oscura, pared multimedia y suelo marrón
992 ideas para salas de estar cerradas de estilo americano
5