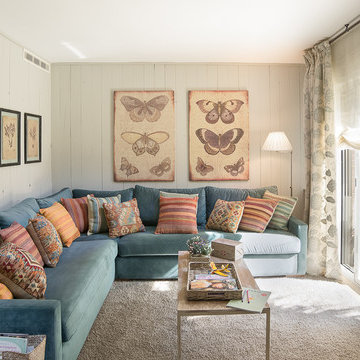7.404 ideas para salas de estar cerradas clásicas
Filtrar por
Presupuesto
Ordenar por:Popular hoy
81 - 100 de 7404 fotos
Artículo 1 de 3
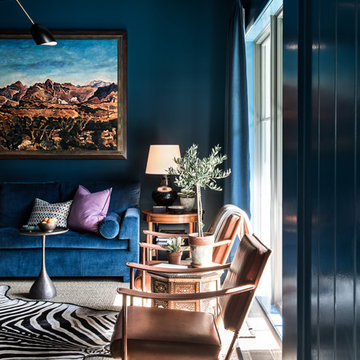
Modelo de sala de juegos en casa cerrada clásica de tamaño medio sin chimenea con paredes azules, moqueta, pared multimedia y suelo beige
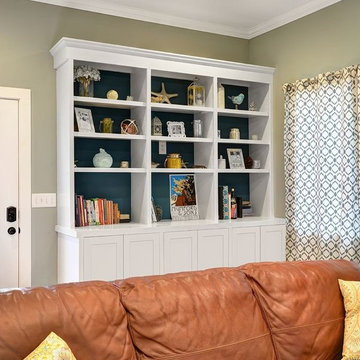
Diseño de sala de estar cerrada clásica de tamaño medio con paredes verdes, suelo de madera en tonos medios y suelo marrón
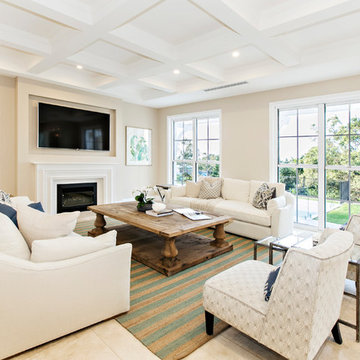
Imagen de sala de estar cerrada clásica con paredes beige, todas las chimeneas, marco de chimenea de yeso, televisor colgado en la pared y suelo beige
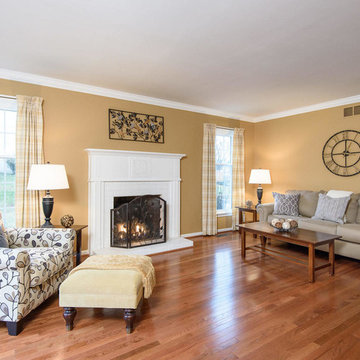
Michael J. Eckstrom Photography
Ejemplo de sala de estar cerrada clásica de tamaño medio con suelo de madera en tonos medios, todas las chimeneas y marco de chimenea de madera
Ejemplo de sala de estar cerrada clásica de tamaño medio con suelo de madera en tonos medios, todas las chimeneas y marco de chimenea de madera

These homeowners really wanted a full garage space where they could house their cars. Their one car garage was overflowing as a storage space and they felt this space could be better used by their growing children as a game room. We converted the garage space into a game room that opens both to the patio and to the driveway. We built a brand new garage with plenty of room for their 2 cars and storage for all their sporting gear! The homeowners chose to install a large timber bar on the wall outside that is perfect for entertaining! The design and exterior has these homeowners feeling like the new garage had been a part of their 1958 home all along! Design by Hatfield Builders & Remodelers | Photography by Versatile Imaging
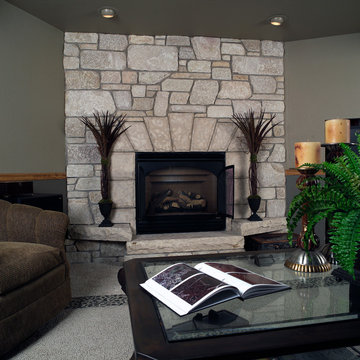
This fireplace uses Buechel Stone's Palace Blend River Rock with Fond du Lac Cutstone for the surround and hearthstones. Click on the tag to see more at www.buechelstone.com/shoppingcart/products/Palace-Blend-R....
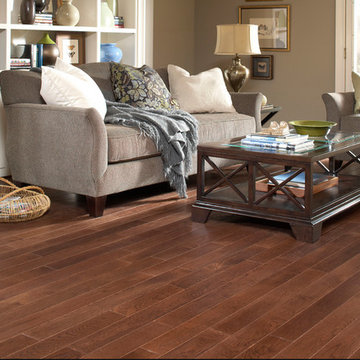
Diseño de sala de estar cerrada clásica de tamaño medio sin chimenea con paredes grises y suelo de madera en tonos medios
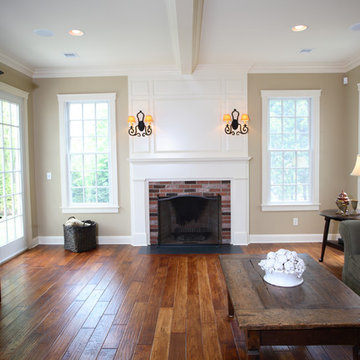
Imagen de sala de estar cerrada tradicional de tamaño medio con paredes beige, todas las chimeneas, suelo de madera en tonos medios y marco de chimenea de ladrillo
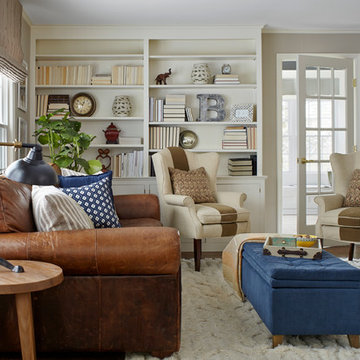
Laura Moss Photography
Imagen de sala de estar cerrada clásica con paredes grises y suelo de madera oscura
Imagen de sala de estar cerrada clásica con paredes grises y suelo de madera oscura
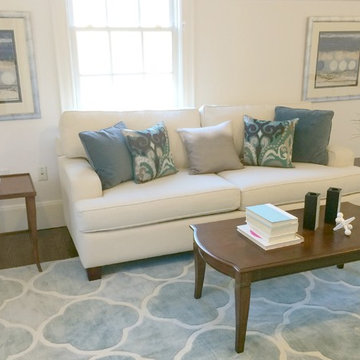
Foto de sala de estar cerrada clásica de tamaño medio con paredes blancas y suelo de madera en tonos medios
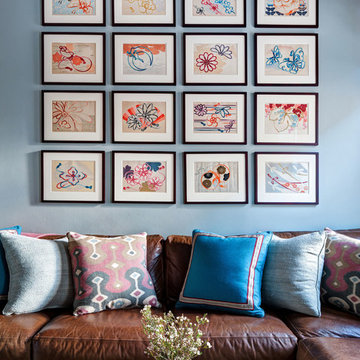
A collection of 19th Japanese knot prints complement the colors of the pillows of the sofa perfectly.
Imagen de sala de estar con biblioteca cerrada clásica de tamaño medio con suelo de madera en tonos medios
Imagen de sala de estar con biblioteca cerrada clásica de tamaño medio con suelo de madera en tonos medios
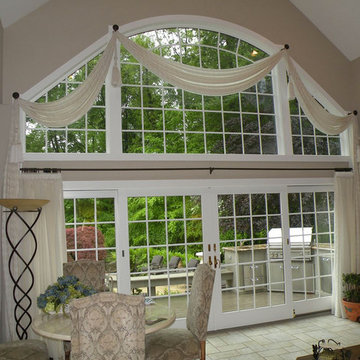
Medallion Swag drapery with large key tassels embellishments covering large above picture window. Pleated floor length drapes hung with metal O rings on a basic rod.
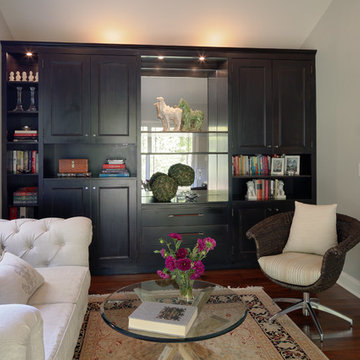
The most charismatic homes are those where the architecture as well as the occupant's history, personality and style are allowed to shine through.
In this renovation, our task was to strike a balance between contemporary furniture and antique objects, traditional architectural details and museum-quality modern art -- and to create enough lightness and space for the mix to come through. We wanted the interior to reflect our client personality.
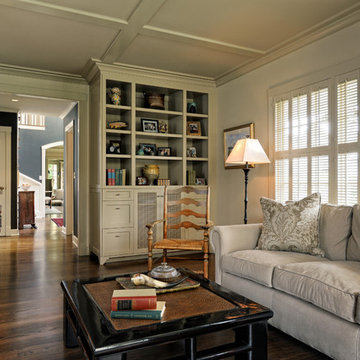
TJC completed a Paul Devon Raso remodel of the entire interior and a reading room addition to this well cared for, but dated home. The reading room was built to blend with the existing exterior by matching the cedar shake roofing, brick veneer, and wood windows and exterior doors.
Lovely and timeless interior finishes created seamless transitions from room to room. In the reading room, limestone tile floors anchored the stained white oak paneling and cabinetry. New custom cabinetry was installed in the kitchen, den, and bathrooms and tied in with new molding details such as crown, wainscoting, and box beams. Hardwood floors and painting were completed throughout the house. Carrera marble counters and beautiful tile selections provided a rare elegance which brought the house up to it’s fullest potential.
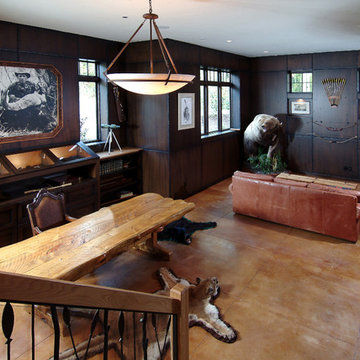
A unique combination of traditional design and an unpretentious, family-friendly floor plan, the Pemberley draws inspiration from European traditions as well as the American landscape. Picturesque rooflines of varying peaks and angles are echoed in the peaked living room with its large fireplace. The main floor includes a family room, large kitchen, dining room, den and master bedroom as well as an inviting screen porch with a built-in range. The upper level features three additional bedrooms, while the lower includes an exercise room, additional family room, sitting room, den, guest bedroom and trophy room.
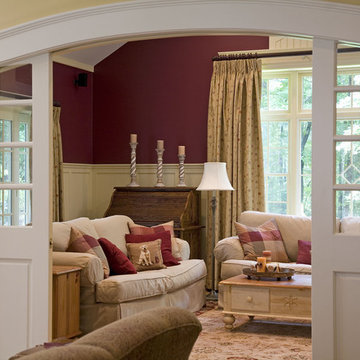
Custom Built arched pocket doors lead to new family room addition. Photo by Michael Penney.
Diseño de sala de estar cerrada tradicional con paredes rojas
Diseño de sala de estar cerrada tradicional con paredes rojas
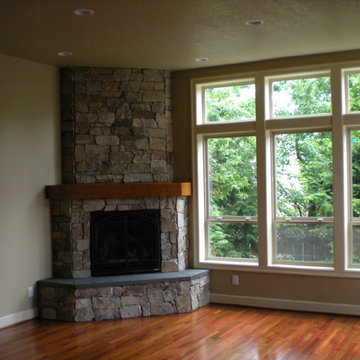
Ejemplo de sala de estar cerrada tradicional de tamaño medio con paredes beige, suelo de madera en tonos medios, chimenea de esquina, marco de chimenea de piedra y suelo marrón
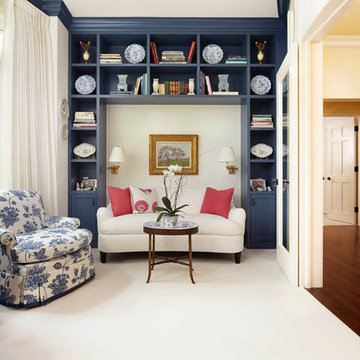
Office / Sitting Room on the Second Floor
Foto de sala de estar con biblioteca cerrada clásica sin chimenea y televisor con paredes beige
Foto de sala de estar con biblioteca cerrada clásica sin chimenea y televisor con paredes beige
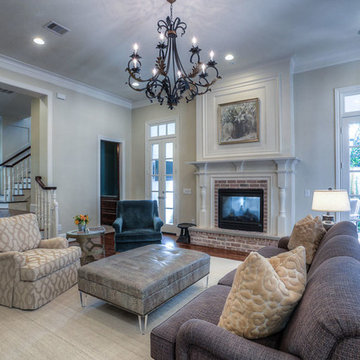
Diseño de sala de estar cerrada clásica grande con paredes beige, suelo de madera oscura, todas las chimeneas, marco de chimenea de ladrillo y televisor colgado en la pared
7.404 ideas para salas de estar cerradas clásicas
5
