841 ideas para salas de estar beige pequeñas
Filtrar por
Presupuesto
Ordenar por:Popular hoy
61 - 80 de 841 fotos
Artículo 1 de 3
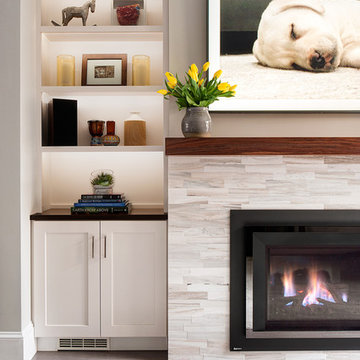
When down2earth interior design was called upon to redesign this Queen Village row house, we knew that a complete overhaul to the plan was necessary. The kitchen, originally in the back of the house, had an unusable fireplace taking up valuable space, a terrible workflow, and cabinets and counters that had seen better days. The dining room and family room were one open space without definition or character.
The solution: reorganize the entire first floor. The dining area, with its deep blue walls and capiz chandelier, provides an immediate sense of place when you first walk into the home, and there is space for entryway items immediately next to the door.
Photos: Rebecca McAlpin

Completed in 2018, this ranch house mixes midcentury modern design and luxurious retreat for a busy professional couple. The clients are especially attracted to geometrical shapes so we incorporated clean lines throughout the space. The palette was influenced by saddle leather, navy textiles, marble surfaces, and brass accents throughout. The goal was to create a clean yet warm space that pays homage to the mid-century style of this renovated home in Bull Creek.
---
Project designed by the Atomic Ranch featured modern designers at Breathe Design Studio. From their Austin design studio, they serve an eclectic and accomplished nationwide clientele including in Palm Springs, LA, and the San Francisco Bay Area.
For more about Breathe Design Studio, see here: https://www.breathedesignstudio.com/
To learn more about this project, see here: https://www.breathedesignstudio.com/warmmodernrambler

Владимир Бурцев - фото
Diseño de sala de estar bohemia pequeña con paredes grises, suelo vinílico y estufa de leña
Diseño de sala de estar bohemia pequeña con paredes grises, suelo vinílico y estufa de leña
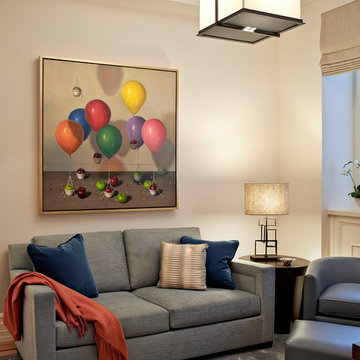
"Balloon Race" by Robert C. Jackson is a colorful surprise in the TV Room.
Robert Benson Photography
Diseño de sala de estar cerrada actual pequeña con paredes blancas, suelo de madera clara y televisor colgado en la pared
Diseño de sala de estar cerrada actual pequeña con paredes blancas, suelo de madera clara y televisor colgado en la pared
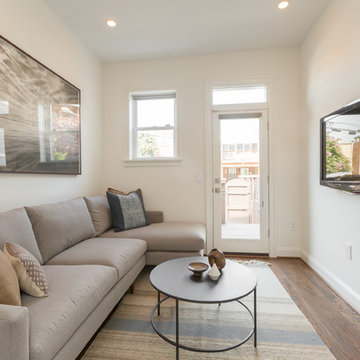
http://seanshot.photoshelter.com/
Ejemplo de sala de estar abierta actual pequeña con paredes blancas, suelo de madera en tonos medios y televisor colgado en la pared
Ejemplo de sala de estar abierta actual pequeña con paredes blancas, suelo de madera en tonos medios y televisor colgado en la pared
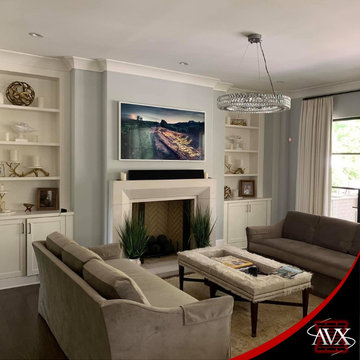
This living room features a 82" Samsung tv with a Sonos player.
Imagen de sala de estar cerrada moderna pequeña con televisor colgado en la pared
Imagen de sala de estar cerrada moderna pequeña con televisor colgado en la pared
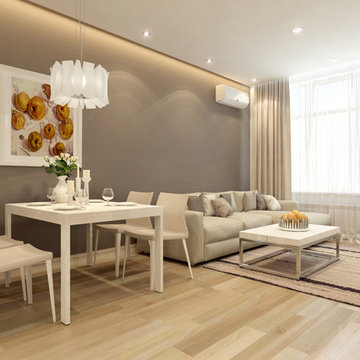
Imagen de sala de estar abierta actual pequeña con paredes multicolor, suelo de madera clara y televisor colgado en la pared
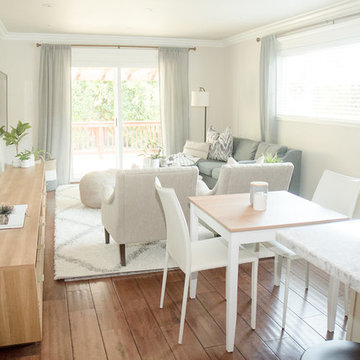
Quiana Marie Photography
Modern meets Coastal Design
Diseño de sala de estar abierta moderna pequeña con paredes beige, suelo de madera oscura, televisor independiente, suelo marrón y alfombra
Diseño de sala de estar abierta moderna pequeña con paredes beige, suelo de madera oscura, televisor independiente, suelo marrón y alfombra
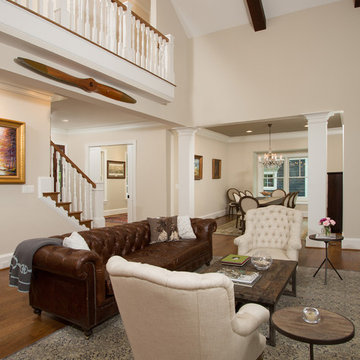
Family room open to dining area and kitchen
Foto de sala de estar abierta de estilo americano pequeña con marco de chimenea de piedra
Foto de sala de estar abierta de estilo americano pequeña con marco de chimenea de piedra
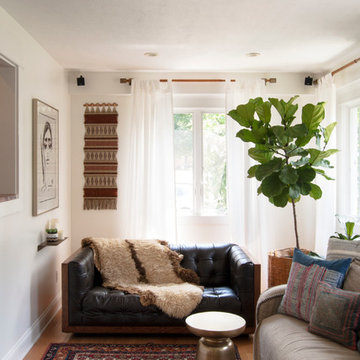
Adrienne DeRosa © 2014 Houzz Inc.
Sharing a pass through with the kitchen. the tv room is flooded with light. Its modest size makes it the coziest area of the house, and because of that it is the couple's favorite wintertime spot. "It's so comfortable to just lay around in," Jennifer says. "You sit down and all of a sudden you're falling asleep."
The Milo Baughman settee is currently Jennifer's favorite piece. A recent birthday gift from Raymond, Jennifer found the tufted leather sofa on Etsy and drove 10 hours across Pennsylvania to pick it up. Always up for a design adventure, "It was well worth it," she says. "It's amazing."
Martini SIde Table, in brass: West Elm
Photo: Adrienne DeRosa © 2014 Houzz

Two of the cabin's most striking features can be seen as soon as guests enter the door.
The beautiful custom staircase and rails highlight the height of the small structure and gives a view to both the library and workspace in the main loft and the second loft, referred to as The Perch.
The cozy conversation pit in this small footprint saves space and allows for 8 or more. Custom cushions are made from Revolution fabric and carpet is by Flor. Floors are reclaimed barn wood milled in Northern Ohio
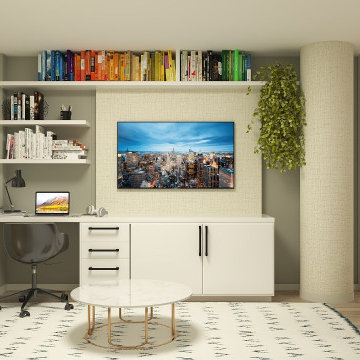
This client just moved in to a one bedroom apartment in Brooklyn.
Her goal was to create a functional space where she can work on her laptop and also have storage for her goods and books.
We were able to provide a simple yet, functional custom built in for her and make her bedroom a space that is more inviting and sophisticated.

Inspired by the lobby of the iconic Riviera Hotel lobby in Palm Springs, the wall was removed and replaced with a screen block wall that creates a sense of connection to the rest of the house, while still defining the den area. Gray cork flooring makes a neutral backdrop, allowing the architecture of the space to be the champion. Rose quartz pink and modern greens come together in both furnishings and artwork to help create a modern lounge.
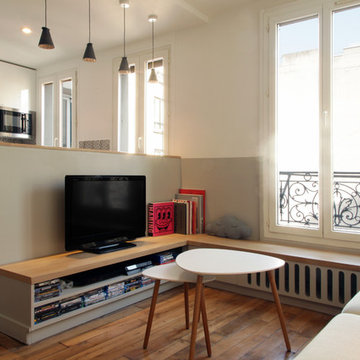
Un salon petit et cosy qui n'a besoin de rien de plus qu'un sofa confortable et une table basse.
Le meuble tv et une banquette pouvant accueillir de nombreux amis sont réalisés sur mesure pour optimiser ce sous-espace essentiel de la pièce!
Le radiateur est caché sous la banquette.
La couleur gris englobe cet espace pour créer un vrai cocon!
Crédit photo Bertrand Fompeyrine
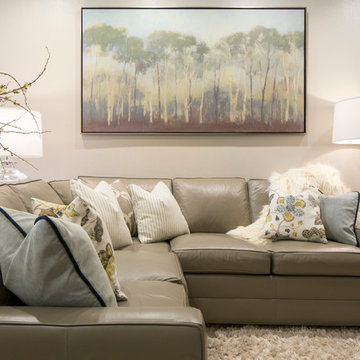
W H EARLE PHOTOGRAPHY
Ejemplo de sala de estar cerrada minimalista pequeña con paredes grises, suelo de madera en tonos medios, todas las chimeneas y televisor colgado en la pared
Ejemplo de sala de estar cerrada minimalista pequeña con paredes grises, suelo de madera en tonos medios, todas las chimeneas y televisor colgado en la pared
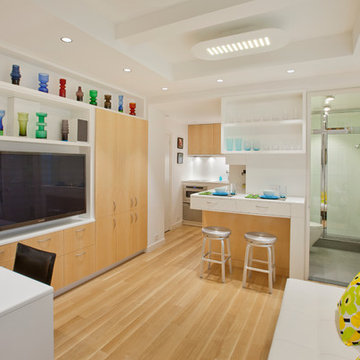
Imagen de sala de estar abierta escandinava pequeña sin chimenea con paredes blancas, pared multimedia, suelo de madera clara y suelo blanco
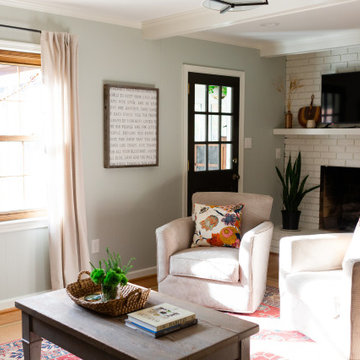
When you first walk into the Hurt’s home one of the first rooms that you see is straight ahead, the den. A small room, right off the kitchen and the sunroom the den is the gathering space for the family. Between the deep leather sofa and the cozy swivel chairs, there is a place for everyone to rest and to recline (including their 60 lb. puppy, Bacon!). The streams of sunlight that fill the space during the day along with the cheerful pops of color found in the oriental rug, bring a cheerfulness to the space while the calming sea-foam color on the walls help to ground it and provide a sense of peace.

Diseño de sala de estar de estilo zen pequeña sin chimenea y televisor con paredes rojas, tatami y suelo beige
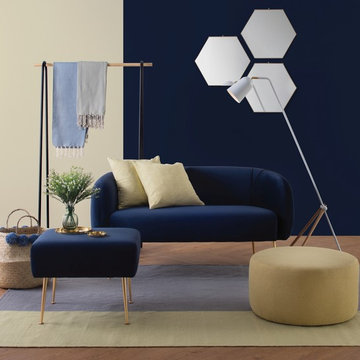
Imagen de sala de estar vintage pequeña con paredes blancas, moqueta, todas las chimeneas, marco de chimenea de baldosas y/o azulejos y suelo gris
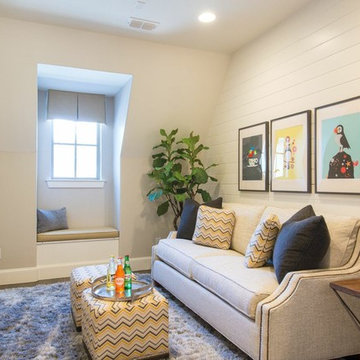
Diseño de sala de estar tradicional pequeña con paredes grises y suelo de madera oscura
841 ideas para salas de estar beige pequeñas
4