6.106 ideas para salas de estar beige con todas las repisas de chimenea
Filtrar por
Presupuesto
Ordenar por:Popular hoy
21 - 40 de 6106 fotos
Artículo 1 de 3
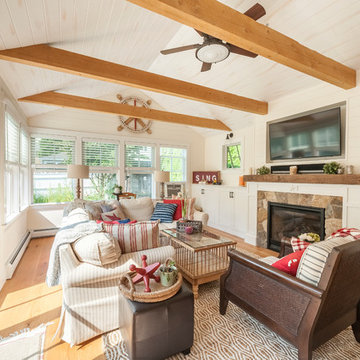
Photo Credit: Dan St. John
Ejemplo de sala de estar campestre con todas las chimeneas, marco de chimenea de piedra, televisor colgado en la pared, paredes beige, suelo de madera en tonos medios, suelo marrón y alfombra
Ejemplo de sala de estar campestre con todas las chimeneas, marco de chimenea de piedra, televisor colgado en la pared, paredes beige, suelo de madera en tonos medios, suelo marrón y alfombra
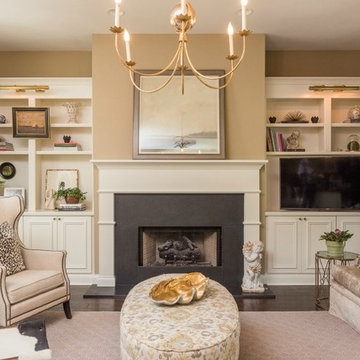
Foto de sala de estar cerrada clásica de tamaño medio con paredes beige, suelo de madera oscura, todas las chimeneas, marco de chimenea de piedra, televisor en una esquina y suelo marrón
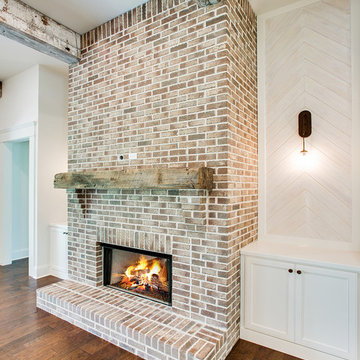
Foto de sala de estar de estilo de casa de campo con paredes blancas, todas las chimeneas y marco de chimenea de ladrillo
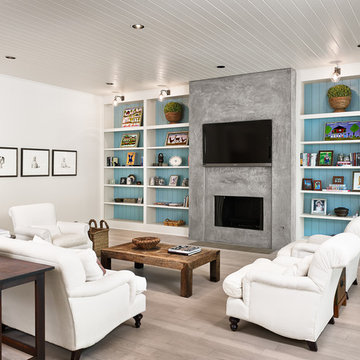
Casey Dunn Photography
Modelo de sala de estar tradicional renovada grande con suelo de madera clara, paredes blancas, todas las chimeneas, marco de chimenea de hormigón y televisor colgado en la pared
Modelo de sala de estar tradicional renovada grande con suelo de madera clara, paredes blancas, todas las chimeneas, marco de chimenea de hormigón y televisor colgado en la pared

Christophe Rouffio
Foto de sala de estar cerrada actual de tamaño medio con paredes blancas, suelo de madera en tonos medios, todas las chimeneas, marco de chimenea de piedra y televisor independiente
Foto de sala de estar cerrada actual de tamaño medio con paredes blancas, suelo de madera en tonos medios, todas las chimeneas, marco de chimenea de piedra y televisor independiente
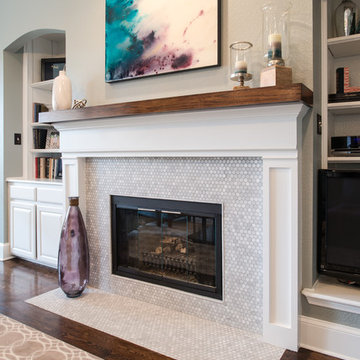
Sonja Quintero
Diseño de sala de estar con biblioteca abierta actual de tamaño medio con paredes grises, suelo de madera en tonos medios, todas las chimeneas, marco de chimenea de baldosas y/o azulejos, pared multimedia y suelo marrón
Diseño de sala de estar con biblioteca abierta actual de tamaño medio con paredes grises, suelo de madera en tonos medios, todas las chimeneas, marco de chimenea de baldosas y/o azulejos, pared multimedia y suelo marrón
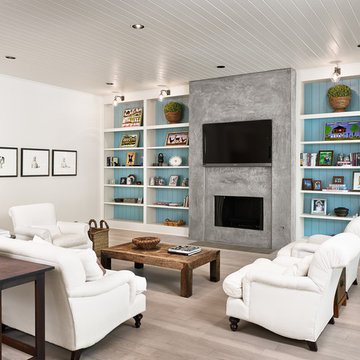
Diseño de sala de estar campestre con suelo de madera clara, chimenea lineal, marco de chimenea de hormigón, televisor colgado en la pared y paredes multicolor
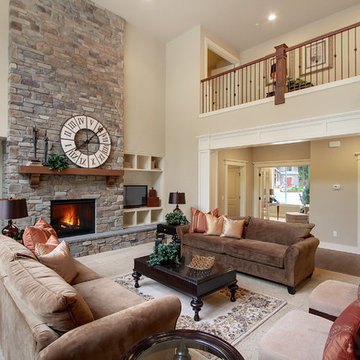
Modelo de sala de estar abierta de estilo americano con paredes beige, moqueta, todas las chimeneas y marco de chimenea de piedra
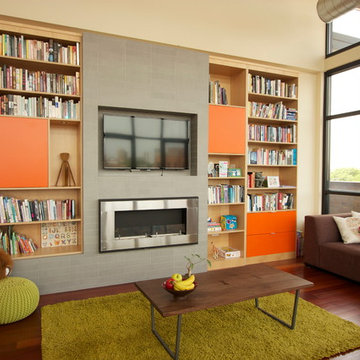
Foto de sala de estar contemporánea con paredes beige, suelo de madera oscura, chimenea lineal, marco de chimenea de metal y televisor colgado en la pared

Rob Karosis
Ejemplo de sala de estar clásica con paredes beige, suelo de madera oscura, todas las chimeneas, marco de chimenea de piedra, televisor colgado en la pared y alfombra
Ejemplo de sala de estar clásica con paredes beige, suelo de madera oscura, todas las chimeneas, marco de chimenea de piedra, televisor colgado en la pared y alfombra

This room features a linear bare bulb chandelier and the original hardwood floor which is over 80 years old and not replicable today. The chair is the Charles Eames' 50 year old lounge chair and ottoman. Hi, The fireplace is travertine marble. The travertine is Birched Honed by Realstone from their Collection Series. This is made of many tile pieces from 16"x16 .The fireplace mantle is cut from Silk Georgette stone, a type of grey marble.

Overall view of a recently styled family room complete with stone fireplace and wood mantel, medium wood custom built-ins, sofa and chairs, black console table with white table lamps, traverse rod window treatments and exposed beams in Charlotte, NC.

Upon entering the great room, the view of the beautiful Minnehaha Creek can be seen in the banks of picture windows. The former great room was traditional and set with dark wood that our homeowners hoped to lighten. We softened everything by taking the existing fireplace out and creating a transitional great stone wall for both the modern simplistic fireplace and the TV. Two seamless bookcases were designed to blend in with all the woodwork on either end of the fireplace and give flexibly to display special and meaningful pieces from our homeowners’ travels. The transitional refreshment of colors and vibe in this room was finished with a bronze Markos flush mount light fixture.
Susan Gilmore Photography
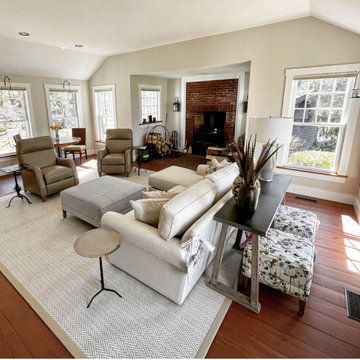
Modelo de sala de estar cerrada campestre grande con paredes beige, suelo de madera en tonos medios, estufa de leña, marco de chimenea de ladrillo, televisor independiente y casetón

Extensive custom millwork can be seen throughout the entire home, but especially in the family room. Floor-to-ceiling windows and French doors with cremone bolts allow for an abundance of natural light and unobstructed water views.

Modern Farmhouse Great Room with stone fireplace, and coffered ceilings with black accent
Diseño de sala de estar abierta campestre con paredes blancas, suelo de madera en tonos medios, todas las chimeneas, piedra de revestimiento, televisor independiente, suelo marrón y casetón
Diseño de sala de estar abierta campestre con paredes blancas, suelo de madera en tonos medios, todas las chimeneas, piedra de revestimiento, televisor independiente, suelo marrón y casetón

Relaxed and livable, the lower-level walkout lounge is shaped in a perfect octagon. Framing the 12-foot-high ceiling are decorative wood beams that serve to anchor the room.
Project Details // Sublime Sanctuary
Upper Canyon, Silverleaf Golf Club
Scottsdale, Arizona
Architecture: Drewett Works
Builder: American First Builders
Interior Designer: Michele Lundstedt
Landscape architecture: Greey | Pickett
Photography: Werner Segarra
https://www.drewettworks.com/sublime-sanctuary/

Stacking doors roll entirely away, blending the open floor plan with outdoor living areas // Image : John Granen Photography, Inc.
Modelo de sala de estar abierta contemporánea con paredes negras, chimenea lineal, marco de chimenea de metal, pared multimedia y madera
Modelo de sala de estar abierta contemporánea con paredes negras, chimenea lineal, marco de chimenea de metal, pared multimedia y madera
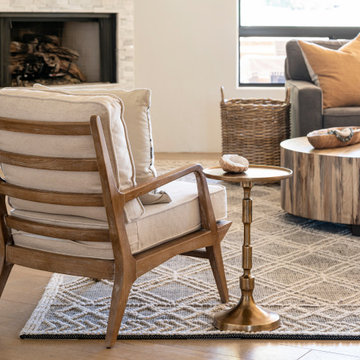
Imagen de sala de estar clásica renovada con suelo de madera clara, chimenea de esquina y marco de chimenea de baldosas y/o azulejos

Imagen de sala de estar abierta clásica renovada de tamaño medio con paredes negras, todas las chimeneas, marco de chimenea de piedra y televisor colgado en la pared
6.106 ideas para salas de estar beige con todas las repisas de chimenea
2