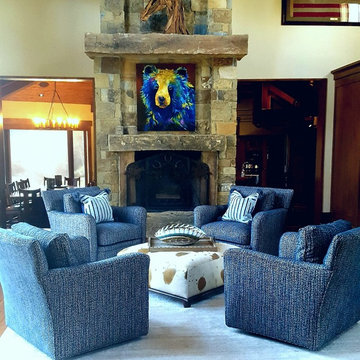111 ideas para salas de estar azules extra grandes
Filtrar por
Presupuesto
Ordenar por:Popular hoy
81 - 100 de 111 fotos
Artículo 1 de 3
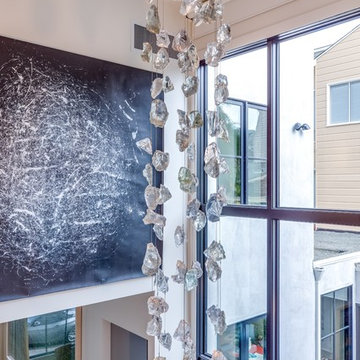
Glass Rock chandelier - 30" x 12' - for San Francisco private residence. Interior view.
Photo by Michelle Kenyon Photography
Diseño de sala de estar contemporánea extra grande
Diseño de sala de estar contemporánea extra grande
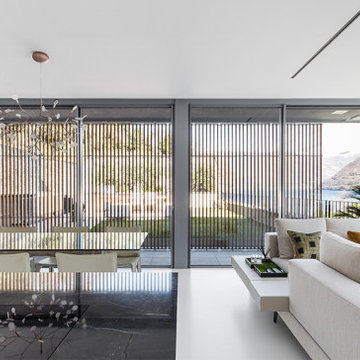
Modelo de sala de estar abierta moderna extra grande con paredes blancas, suelo vinílico, televisor colgado en la pared, suelo blanco y bandeja
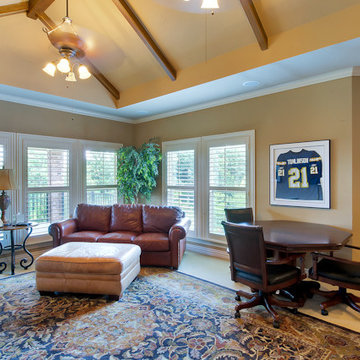
Diseño de sala de juegos en casa abierta tradicional extra grande
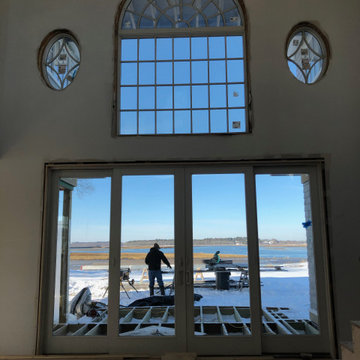
Views of the water will make this family's cold winter days a little cozier
Modelo de sala de estar abierta costera extra grande con suelo de madera clara
Modelo de sala de estar abierta costera extra grande con suelo de madera clara
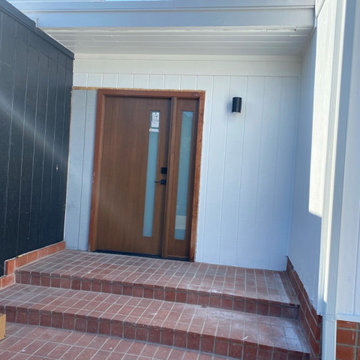
We added Two addition wings to the home surrounding the pool area. One wing was a new kitchen and one wing was a family room.
Diseño de sala de estar cerrada extra grande
Diseño de sala de estar cerrada extra grande
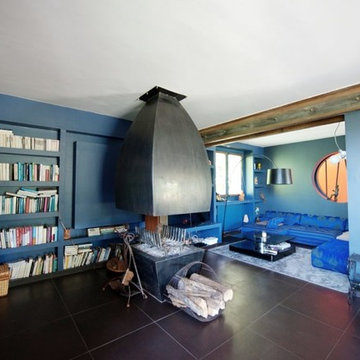
LILM
Diseño de sala de estar con biblioteca abierta actual extra grande con paredes azules, suelo de baldosas de cerámica, chimeneas suspendidas, marco de chimenea de metal y suelo gris
Diseño de sala de estar con biblioteca abierta actual extra grande con paredes azules, suelo de baldosas de cerámica, chimeneas suspendidas, marco de chimenea de metal y suelo gris
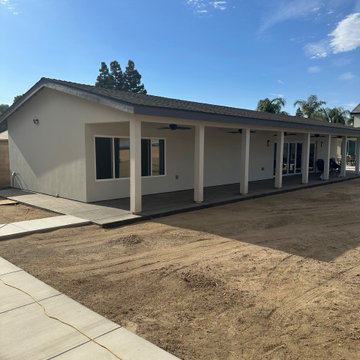
The Hicks - Desh Family Cabana and Shop project consisted of 1,440 SF conditioned area of which 1,050 SF are dedicated to a large cabana family area used for games and socializing. The cabana space opens up to the 576 SF covered colonnaded outdoor patio by way of a 20 ft wide glass folding door, making it a versatile indoor-outdoor family playground. The rest of the indoors includes a dedicated full bathroom - a shower is included, for washing up, with a future swimming pool in mind - as well as a 214 SF fully equipped exercise room surrounded by large windows for plenty of natural light while exercising.
A separate structure is also part of this project, consisting of a 2,891 SF oversized, high ceiling garage in the same property - meant to house Victor's beloved cars.
The project is located in the City of Bakersfield jurisdiction.
Many thanks to Ramon Sanchez and Jorge Gonzalez and Anacapa Engineering for their assistance - the 20-foot wide suspended glass door was certainly a challenge!
It was a real pleasure working with Victor on this project.
All-in-all, this space will be a great place for family fun and entertaining friends!
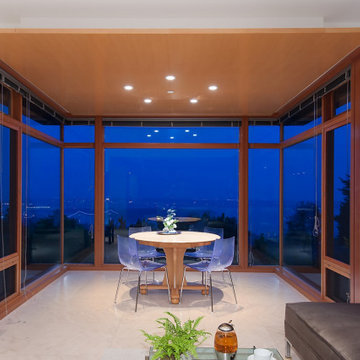
modern custom wood windows and doors with narrow profiles
Ejemplo de sala de estar costera extra grande
Ejemplo de sala de estar costera extra grande
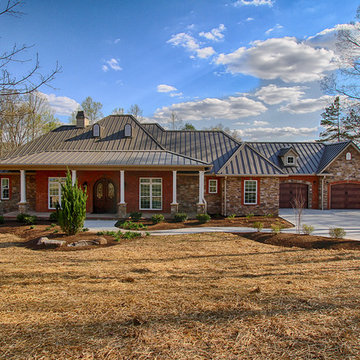
Bruce McCamish, photographer, Lisa M. Cline of L M Cline's LLC designer; Ronnie Carter of Carter Construction builder
Ejemplo de sala de estar tradicional extra grande con todas las chimeneas
Ejemplo de sala de estar tradicional extra grande con todas las chimeneas
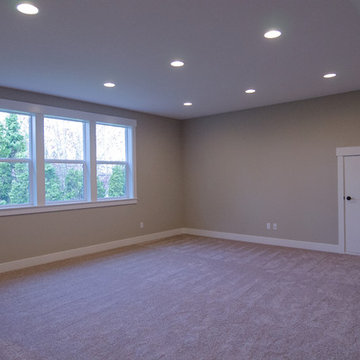
Foto de sala de estar abierta extra grande sin chimenea y televisor con paredes beige y moqueta
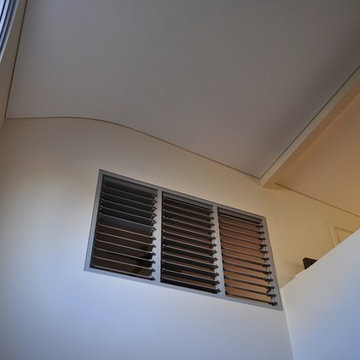
Neil Wallace and Paul Wakelam
Ejemplo de sala de estar tipo loft actual extra grande con paredes blancas, suelo de cemento, todas las chimeneas, marco de chimenea de hormigón y televisor independiente
Ejemplo de sala de estar tipo loft actual extra grande con paredes blancas, suelo de cemento, todas las chimeneas, marco de chimenea de hormigón y televisor independiente
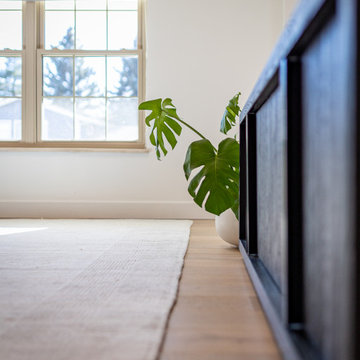
A complete gut and remodel, on a very tight timeframe. Our client is thrilled not only with our phenomenal crew’s ability to wrap it up within the projected goal, but also with the extreme transformation that took place with the design. The 1971 green and brown vintage house was converted into a sleek, modern home with high-tech features, custom cabinets, and new, open layout.
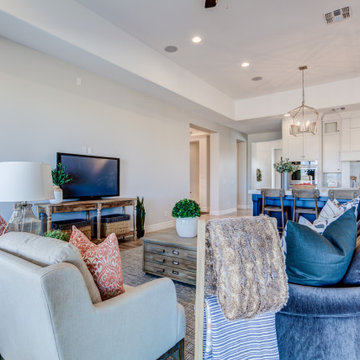
Ejemplo de sala de estar abierta extra grande con paredes beige, televisor independiente y suelo marrón
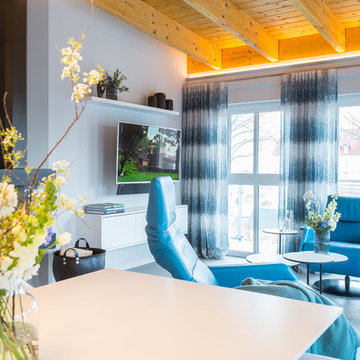
Skanbo
Modelo de sala de estar abierta actual extra grande con paredes grises, suelo de baldosas de cerámica, chimenea lineal, marco de chimenea de metal, televisor colgado en la pared y suelo gris
Modelo de sala de estar abierta actual extra grande con paredes grises, suelo de baldosas de cerámica, chimenea lineal, marco de chimenea de metal, televisor colgado en la pared y suelo gris
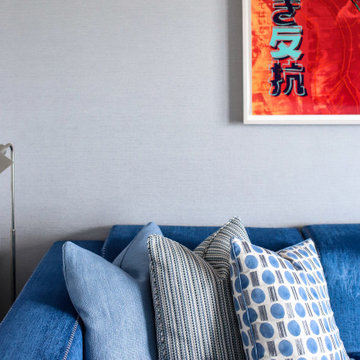
Incorporating a unique blue-chip art collection, this modern Hamptons home was meticulously designed to complement the owners' cherished art collections. The thoughtful design seamlessly integrates tailored storage and entertainment solutions, all while upholding a crisp and sophisticated aesthetic.
This luxurious living space features a plush, velvet blue couch adorned with cushions and matching carpets that add depth and warmth to the space. The walls are decorated with beautiful artwork and carefully selected decor, creating an inviting and stylish ambience.
---Project completed by New York interior design firm Betty Wasserman Art & Interiors, which serves New York City, as well as across the tri-state area and in The Hamptons.
For more about Betty Wasserman, see here: https://www.bettywasserman.com/
To learn more about this project, see here: https://www.bettywasserman.com/spaces/westhampton-art-centered-oceanfront-home/
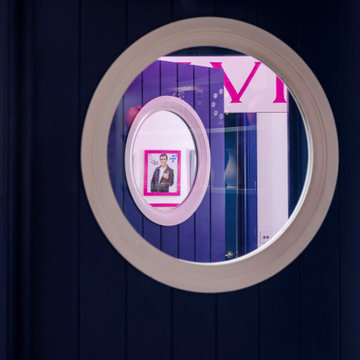
Diseño de sala de juegos en casa abierta costera extra grande con paredes blancas, suelo de madera en tonos medios, pared multimedia, suelo marrón y bandeja
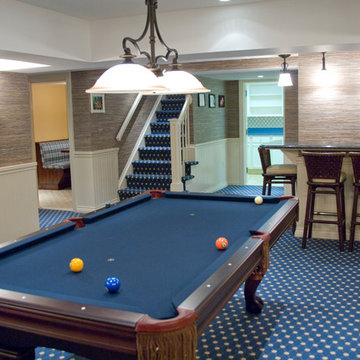
Van Auken Akins Architects LLC designed and facilitated the complete renovation of a home in Cleveland Heights, Ohio. Areas of work include the living and dining spaces on the first floor, and bedrooms and baths on the second floor with new wall coverings, oriental rug selections, furniture selections and window treatments. The third floor was renovated to create a whimsical guest bedroom, bathroom, and laundry room. The upgrades to the baths included new plumbing fixtures, new cabinetry, countertops, lighting and floor tile. The renovation of the basement created an exercise room, wine cellar, recreation room, powder room, and laundry room in once unusable space. New ceilings, soffits, and lighting were installed throughout along with wallcoverings, wood paneling, carpeting and furniture.
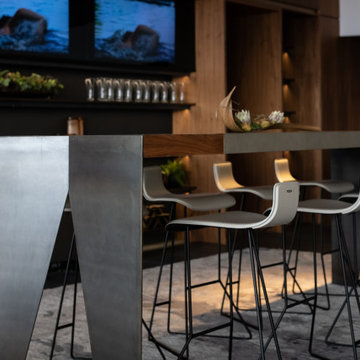
Modelo de sala de estar con barra de bar tipo loft minimalista extra grande con pared multimedia
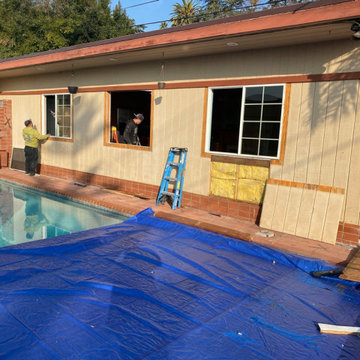
We added Two addition wings to the home surrounding the pool area. One wing was a new kitchen and one wing was a family room.
Imagen de sala de estar cerrada extra grande
Imagen de sala de estar cerrada extra grande
111 ideas para salas de estar azules extra grandes
5
