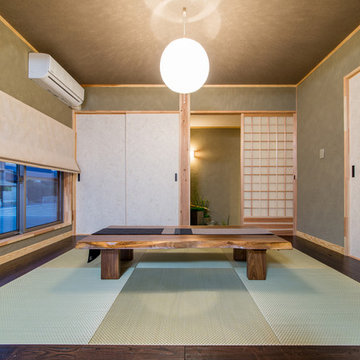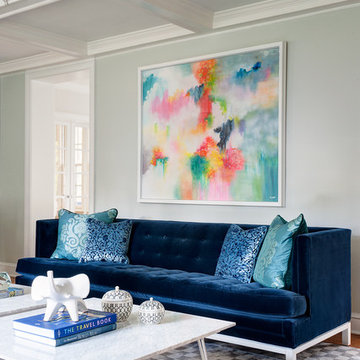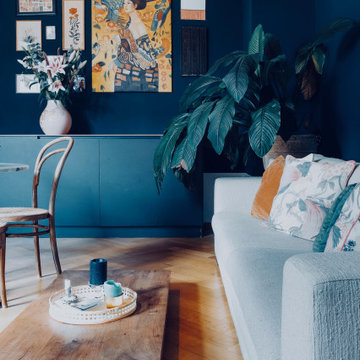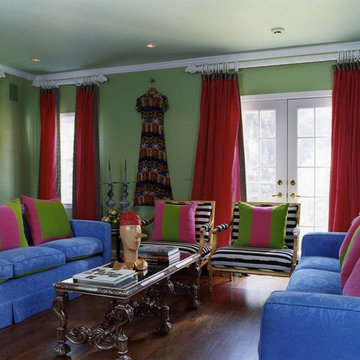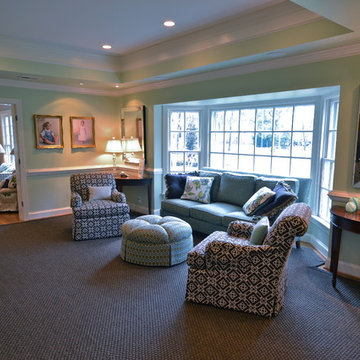26 ideas para salas de estar azules con paredes verdes
Filtrar por
Presupuesto
Ordenar por:Popular hoy
1 - 20 de 26 fotos
Artículo 1 de 3

A cozy family room with wallpaper on the ceiling and walls. An inviting space that is comfortable and inviting with biophilic colors.
Foto de sala de estar cerrada tradicional renovada de tamaño medio con paredes verdes, suelo de madera en tonos medios, todas las chimeneas, marco de chimenea de piedra, televisor colgado en la pared, suelo beige, papel pintado y papel pintado
Foto de sala de estar cerrada tradicional renovada de tamaño medio con paredes verdes, suelo de madera en tonos medios, todas las chimeneas, marco de chimenea de piedra, televisor colgado en la pared, suelo beige, papel pintado y papel pintado
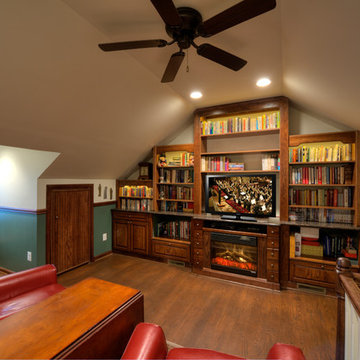
Attic Remodel - After
Rendon Remodeling & Design, LLC
Diseño de sala de estar tradicional con paredes verdes
Diseño de sala de estar tradicional con paredes verdes
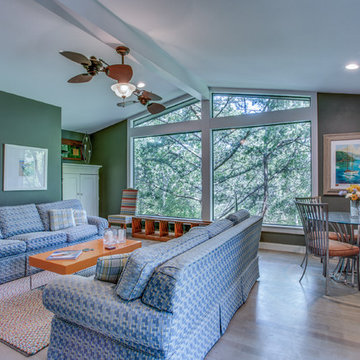
photos: Shoot2Sell
Modelo de sala de estar cerrada vintage de tamaño medio con paredes verdes, suelo de madera en tonos medios, televisor colgado en la pared y suelo marrón
Modelo de sala de estar cerrada vintage de tamaño medio con paredes verdes, suelo de madera en tonos medios, televisor colgado en la pared y suelo marrón
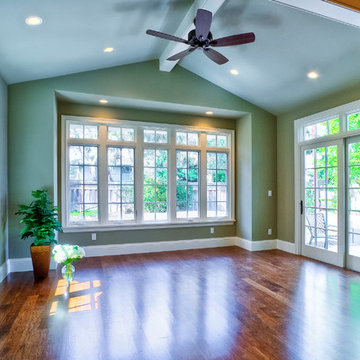
Foto de sala de estar abierta clásica renovada de tamaño medio sin chimenea y televisor con paredes verdes y suelo de madera en tonos medios
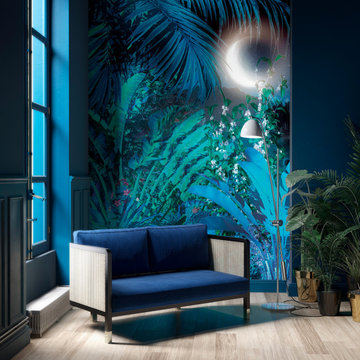
Eine Nacht unter Palmen offenbart die mystischen Geheimnisse des Dschungels.
Imagen de sala de estar abierta bohemia grande con paredes verdes, suelo laminado y suelo marrón
Imagen de sala de estar abierta bohemia grande con paredes verdes, suelo laminado y suelo marrón
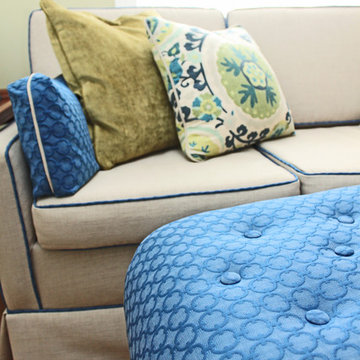
The custom upholstered ottoman in “FULL” shows the depth a matelasse fabric can add.
www.ufabstore.com
Modelo de sala de estar cerrada contemporánea de tamaño medio sin chimenea y televisor con paredes verdes y suelo de madera en tonos medios
Modelo de sala de estar cerrada contemporánea de tamaño medio sin chimenea y televisor con paredes verdes y suelo de madera en tonos medios
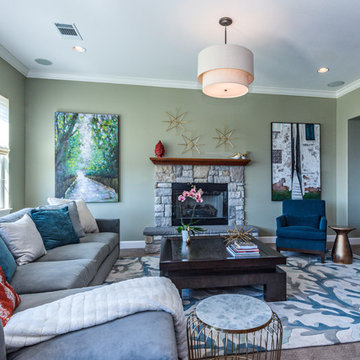
Nina Pomeroy Photography
Ejemplo de sala de estar abierta contemporánea grande con paredes verdes, moqueta, todas las chimeneas, marco de chimenea de piedra, televisor colgado en la pared y suelo gris
Ejemplo de sala de estar abierta contemporánea grande con paredes verdes, moqueta, todas las chimeneas, marco de chimenea de piedra, televisor colgado en la pared y suelo gris
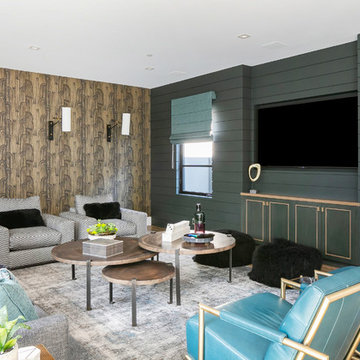
Diseño de sala de estar contemporánea con paredes verdes, suelo de madera en tonos medios, televisor colgado en la pared y suelo marrón
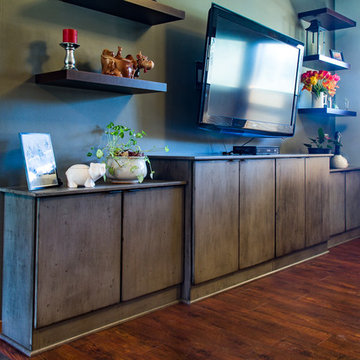
This gorgeous built-in media center is a wonderful focal point for this family's TV room. Medallion's Appaloosa finish on the Glenwood style doors adds instant interest to any cabinetry you use it on. After being stained a gorgeous grey, they are hand distressed, lending them an antique feel from day one. The floating shelves elegantly add storage space without adding any visual weight to the upper walls.
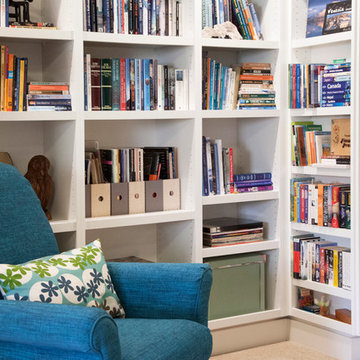
Built-In Library
Crystal Clear Photography
Diseño de sala de estar con biblioteca abierta actual de tamaño medio con paredes verdes, moqueta y suelo beige
Diseño de sala de estar con biblioteca abierta actual de tamaño medio con paredes verdes, moqueta y suelo beige
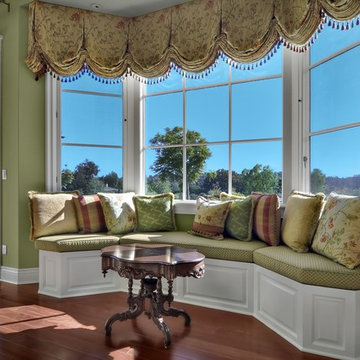
top opens for storage under cushions.
Foto de sala de estar abierta tradicional extra grande sin chimenea y televisor con paredes verdes, suelo de madera oscura y suelo marrón
Foto de sala de estar abierta tradicional extra grande sin chimenea y televisor con paredes verdes, suelo de madera oscura y suelo marrón
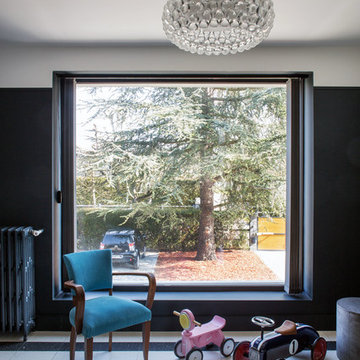
Diseño de sala de estar abierta moderna con paredes verdes y suelo beige
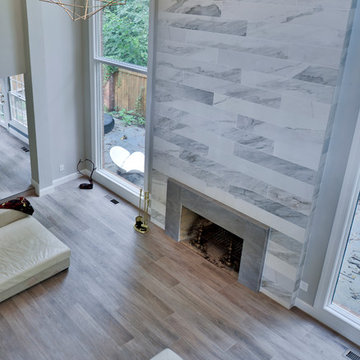
A family in McLean VA decided to remodel two levels of their home.
There was wasted floor space and disconnections throughout the living room and dining room area. The family room was very small and had a closet as washer and dryer closet. Two walls separating kitchen from adjacent dining room and family room.
After several design meetings, the final blue print went into construction phase, gutting entire kitchen, family room, laundry room, open balcony.
We built a seamless main level floor. The laundry room was relocated and we built a new space on the second floor for their convenience.
The family room was expanded into the laundry room space, the kitchen expanded its wing into the adjacent family room and dining room, with a large middle Island that made it all stand tall.
The use of extended lighting throughout the two levels has made this project brighter than ever. A walk -in pantry with pocket doors was added in hallway. We deleted two structure columns by the way of using large span beams, opening up the space. The open foyer was floored in and expanded the dining room over it.
All new porcelain tile was installed in main level, a floor to ceiling fireplace(two story brick fireplace) was faced with highly decorative stone.
The second floor was open to the two story living room, we replaced all handrails and spindles with Rod iron and stained handrails to match new floors. A new butler area with under cabinet beverage center was added in the living room area.
The den was torn up and given stain grade paneling and molding to give a deep and mysterious look to the new library.
The powder room was gutted, redefined, one doorway to the den was closed up and converted into a vanity space with glass accent background and built in niche.
Upscale appliances and decorative mosaic back splash, fancy lighting fixtures and farm sink are all signature marks of the kitchen remodel portion of this amazing project.
I don't think there is only one thing to define the interior remodeling of this revamped home, the transformation has been so grand.
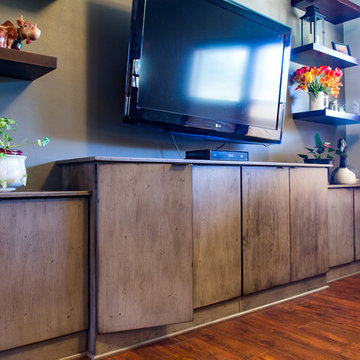
This gorgeous built-in media center is a wonderful focal point for this family's TV room. Medallion's Appaloosa finish on the Glenwood style doors adds instant interest to any cabinetry you use it on. After being stained a gorgeous grey, they are hand distressed, lending them an antique feel from day one. The floating shelves elegantly add storage space without adding any visual weight to the upper walls.
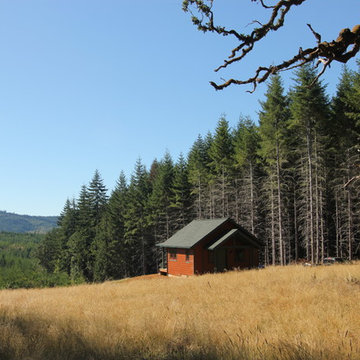
A small charming cabin that meets Benton County’s minimum 400 square foot size, but is still very comfortable to live in.
Carl Christianson/G. Christianson Construction
26 ideas para salas de estar azules con paredes verdes
1
