282 ideas para salas de estar abovedadas modernas
Filtrar por
Presupuesto
Ordenar por:Popular hoy
1 - 20 de 282 fotos
Artículo 1 de 3
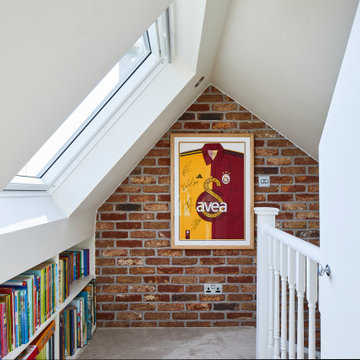
Stunning family room located in the loft, provides an area for the entire household to enjoy. A beautiful living room, that is bright and airy.
Diseño de sala de estar abierta y abovedada moderna de tamaño medio con paredes blancas, moqueta y suelo gris
Diseño de sala de estar abierta y abovedada moderna de tamaño medio con paredes blancas, moqueta y suelo gris

We love this formal living room featuring a coffered ceiling, floor-length windows, a custom fireplace surround, and a marble floor.
Ejemplo de sala de estar abierta y abovedada moderna extra grande con paredes blancas, suelo de mármol, todas las chimeneas, marco de chimenea de piedra, pared multimedia, suelo blanco y panelado
Ejemplo de sala de estar abierta y abovedada moderna extra grande con paredes blancas, suelo de mármol, todas las chimeneas, marco de chimenea de piedra, pared multimedia, suelo blanco y panelado
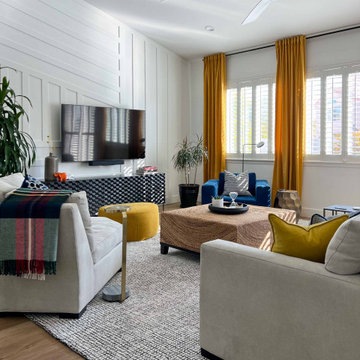
I intentionally did not want to add an electrical fireplace like everyone does now under tv. Goal was to make it timeless and functional and we achieved it with an eye stoping sideboard and geometric slated wall.
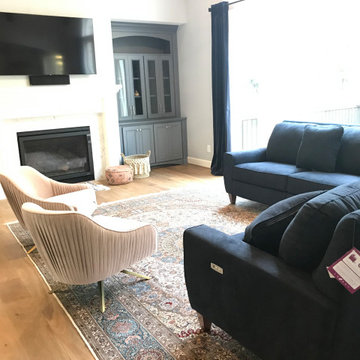
Sandal Oak Hardwood – The Ventura Hardwood Flooring Collection is contemporary and designed to look gently aged and weathered, while still being durable and stain resistant. Hallmark’s 2mm slice-cut style, combined with a wire brushed texture applied by hand, offers a truly natural look for contemporary living.
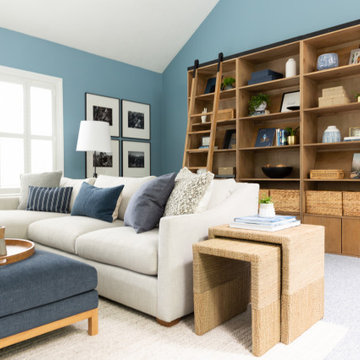
Imagen de sala de estar abierta y abovedada moderna de tamaño medio con paredes azules, moqueta, todas las chimeneas, marco de chimenea de ladrillo y televisor independiente

Ejemplo de sala de estar abierta y abovedada minimalista de tamaño medio con paredes azules, suelo laminado, todas las chimeneas, suelo marrón y papel pintado

This beautiful, new construction home in Greenwich Connecticut was staged by BA Staging & Interiors to showcase all of its beautiful potential, so it will sell for the highest possible value. The staging was carefully curated to be sleek and modern, but at the same time warm and inviting to attract the right buyer. This staging included a lifestyle merchandizing approach with an obsessive attention to detail and the most forward design elements. Unique, large scale pieces, custom, contemporary artwork and luxurious added touches were used to transform this new construction into a dream home.

custom design media entertainment center
Imagen de sala de estar abierta y abovedada minimalista grande con paredes beige, moqueta, chimenea de esquina, marco de chimenea de piedra, televisor colgado en la pared y suelo beige
Imagen de sala de estar abierta y abovedada minimalista grande con paredes beige, moqueta, chimenea de esquina, marco de chimenea de piedra, televisor colgado en la pared y suelo beige

The spacious "great room" combines an open kitchen, living, and dining areas as well as a small work desk. The vaulted ceiling gives the room a spacious feel while the large windows connect the interior to the surrounding garden.
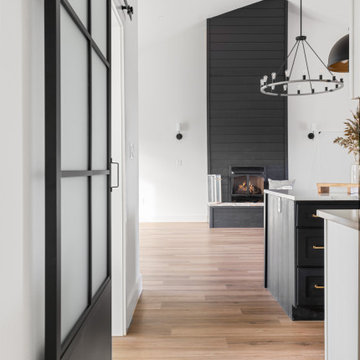
A glimpse into the family room that offers a gas fireplace with stone hearth and vaulted ceilings with custom lighting and hardwood floors.
Imagen de sala de estar machihembrado, abierta y abovedada moderna grande con suelo de madera en tonos medios, todas las chimeneas y suelo marrón
Imagen de sala de estar machihembrado, abierta y abovedada moderna grande con suelo de madera en tonos medios, todas las chimeneas y suelo marrón

The custom cabinetry is complete with a mini refrigerator and ice maker hidden beneath the TV, which allows for the perfect bar set up. This is ideal for entertaining family and friends without having to go downstairs to the kitchen. Convenience and usability are additional key elements when designing a space to suit one's needs.
Photo: Zeke Ruelas

Larissa Sanabria
San Jose, CA 95120
Foto de sala de estar con biblioteca tipo loft y abovedada moderna de tamaño medio sin chimenea con paredes marrones, suelo de mármol, televisor colgado en la pared, suelo beige y papel pintado
Foto de sala de estar con biblioteca tipo loft y abovedada moderna de tamaño medio sin chimenea con paredes marrones, suelo de mármol, televisor colgado en la pared, suelo beige y papel pintado
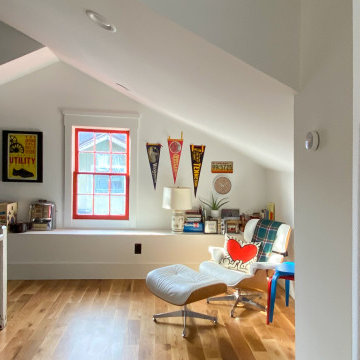
Creating a place for learning in this family home was an easy task. Our team spent one weekend installing a floating desk in a dormer area to create a temporary home learning nook that can be converted into a shelf once the kids are back in school. We finished the space to transform into an arts and craft room for this budding artist.

12 ft foot electric fireplace new wall build with flat screen Television and wood mantel
Ejemplo de sala de estar abovedada minimalista de tamaño medio con paredes blancas, suelo de baldosas de cerámica, chimeneas suspendidas, marco de chimenea de yeso, televisor colgado en la pared y suelo marrón
Ejemplo de sala de estar abovedada minimalista de tamaño medio con paredes blancas, suelo de baldosas de cerámica, chimeneas suspendidas, marco de chimenea de yeso, televisor colgado en la pared y suelo marrón

The homeowners were looking to update and increase the functionality and efficiency of their outdated kitchen and revamp their fireplace. By incorporating modern, innovative accents and numerous custom details throughout each space, our design team created a seamless and cohesive style that flows smoothly and complements one other beautifully. The remodeled kitchen features an inviting and open bar area with added seating and storage, gorgeous quartz countertops, custom built-in beverage station, stainless steel appliances and playful chevron mosaic backsplash. The fireplace surround consists of a honed chevron limestone mosaic and limestone hearth tile maintaining the clean lines and neutral color scheme used throughout the home ensuring all elements blend perfectly.
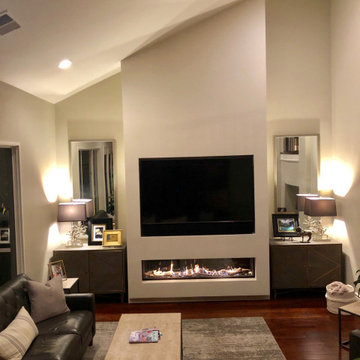
Remodeled dated fireplace and created alcoves for furniture. Recessed T.V. and new programmable fireplace insert.
Foto de sala de estar cerrada y abovedada moderna de tamaño medio con paredes grises, suelo de madera oscura, todas las chimeneas, marco de chimenea de yeso, pared multimedia y suelo marrón
Foto de sala de estar cerrada y abovedada moderna de tamaño medio con paredes grises, suelo de madera oscura, todas las chimeneas, marco de chimenea de yeso, pared multimedia y suelo marrón
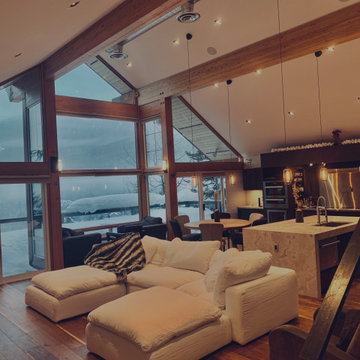
Foto de sala de estar abierta y abovedada moderna de tamaño medio con paredes beige, suelo de madera en tonos medios, chimenea lineal, marco de chimenea de piedra y suelo marrón
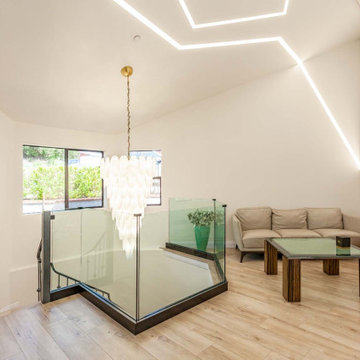
Diseño de sala de estar con rincón musical abierta, abovedada y blanca moderna grande sin televisor con paredes blancas, suelo vinílico, todas las chimeneas, marco de chimenea de piedra y suelo marrón
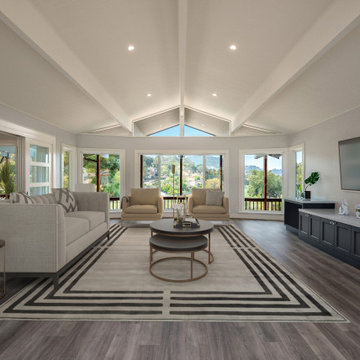
May Construction’s Design team drew up plans for a completely new layout, a fully remodeled kitchen which is now open and flows directly into the family room, making cooking, dining, and entertaining easy with a space that is full of style and amenities to fit this modern family's needs.
Budget analysis and project development by: May Construction
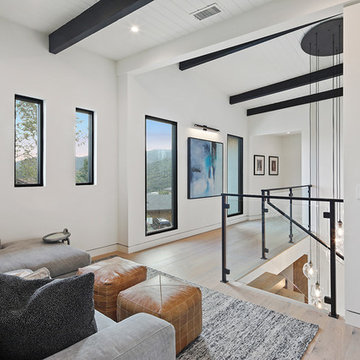
Foto de sala de estar abierta, abovedada y blanca moderna de tamaño medio sin chimenea y televisor con paredes blancas, suelo de madera clara, suelo beige y vigas vistas
282 ideas para salas de estar abovedadas modernas
1