585 ideas para salas de estar abiertas con televisor en una esquina
Filtrar por
Presupuesto
Ordenar por:Popular hoy
101 - 120 de 585 fotos
Artículo 1 de 3
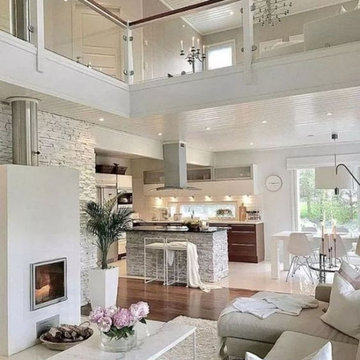
Contemporary home remodel with newly paved walls, glass stairway, new kitchen cabinetry, and island construction.
Diseño de sala de estar con barra de bar abierta contemporánea extra grande con paredes blancas, suelo laminado, todas las chimeneas, marco de chimenea de yeso y televisor en una esquina
Diseño de sala de estar con barra de bar abierta contemporánea extra grande con paredes blancas, suelo laminado, todas las chimeneas, marco de chimenea de yeso y televisor en una esquina
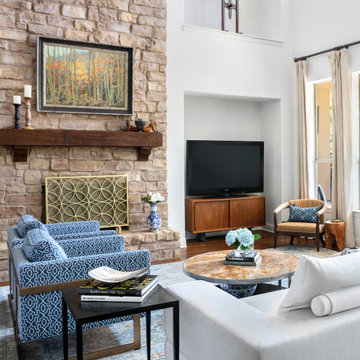
In this image, you see how wood, metals, art, fabric accent pieces all add elements to create a cohesive look. The spacial balance is important to creating a functional room
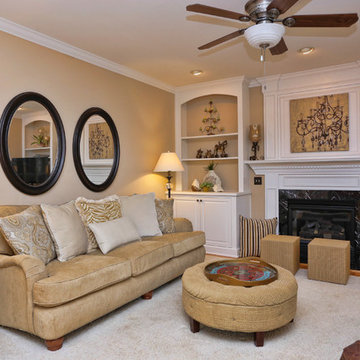
This warm and cozy family room has everything you need. Soft fabrics on sofa with comfy pillows. Leather chairs and two ottomans. Beautiful artwork above the fireplace and built-in bookshelves for display. We updated with wall color. The Entry Hall and Great Room is Benjamin Moore Adobe Beige AC-7. We used the homeowners existing furnishings and purchased a few new things. The change was significant and the homeowner delighted!
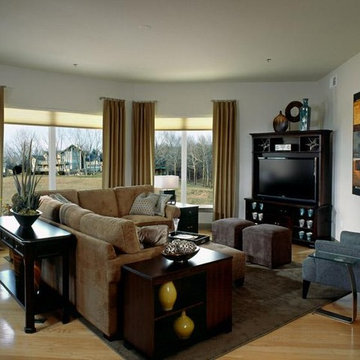
This beautiful Kansas City-Briarcliff Home won the ASID (Association of Interior Design) Gold Award of Excellence for Whole House Design.
Design Connection, Inc. transformed a cold shell condo into a fully furnished, warm and welcoming place for our client to arrive to on his journey home.
Design Connection, Inc. is the proud winner of the ASID (Association of Interior Design) Gold Award of Excellence for Whole House Design.
Design Connection, Inc. Interior Design Kansas City provided furnishings, paint, window treatments, tile, cabinets, countertops, bedding and linens, color and material selections and project management and even dishware.
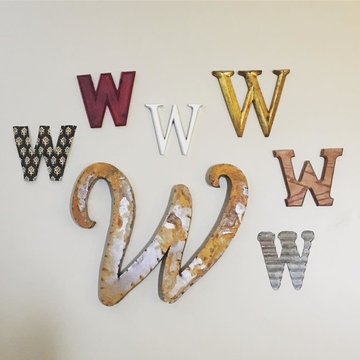
Jessica Willits
Imagen de sala de estar abierta campestre pequeña con paredes beige, moqueta, todas las chimeneas, marco de chimenea de ladrillo y televisor en una esquina
Imagen de sala de estar abierta campestre pequeña con paredes beige, moqueta, todas las chimeneas, marco de chimenea de ladrillo y televisor en una esquina
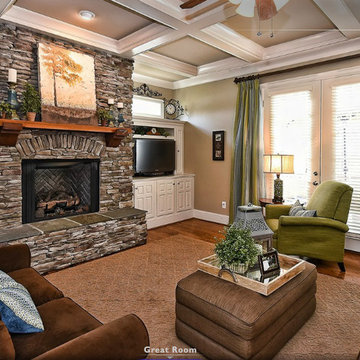
Imagen de sala de estar abierta de estilo americano de tamaño medio con televisor en una esquina, paredes beige, suelo de madera en tonos medios, todas las chimeneas y marco de chimenea de piedra
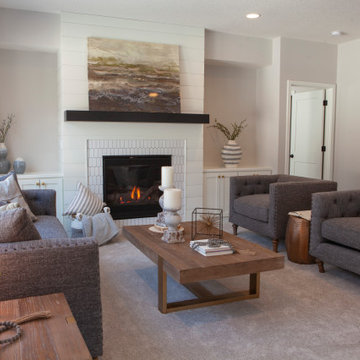
Imagen de sala de estar abierta de estilo americano de tamaño medio con paredes grises, moqueta, todas las chimeneas, marco de chimenea de baldosas y/o azulejos, televisor en una esquina, suelo gris y machihembrado

Updated a dark and dated family room to a bright, airy and fresh modern farmhouse style. The unique angled sofa was reupholstered in a fresh pet and family friendly Krypton fabric and contrasts fabulously with the Pottery Barn swivel chairs done in a deep grey/green velvet. Glass topped accent tables keep the space open and bright and air a bit of formality to the casual farmhouse feel of the greywash wicker coffee table. The original built-ins were a cramped and boxy old style and were redesigned into lower counter- height shaker cabinets topped with a rich walnut and paired with custom walnut floating shelves and mantle. Durable and pet friendly carpet was a must for this cozy hang-out space, it's a patterned low-pile Godfrey Hirst in the Misty Morn color. The fireplace went from an orange hued '80s brick with bright brass to an ultra flat white with black accents.
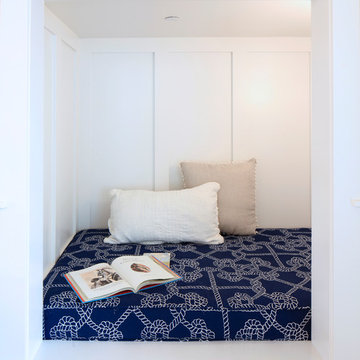
A reading nook under the stairs in the family room is a cozy spot to curl up with a book. Expansive views greet you through every tilt & swing triple paned window. Designed to be effortlessly comfortable using minimal energy, with exquisite finishes and details, this home is a beautiful and cozy retreat from the bustle of everyday life.
Jen G. Pywell
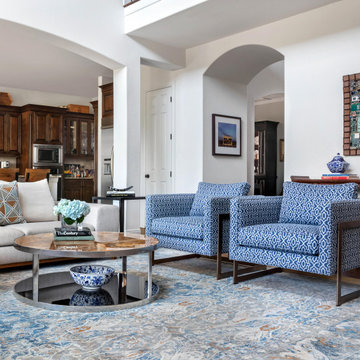
This is the redo of the living area. Important aspects were repetition of pattern in area rug and coffee table, repetition of color in accent chairs, area rug, coffee table, sofa, and throw pillows. Mixing of materials such as metals, woods, and linens.
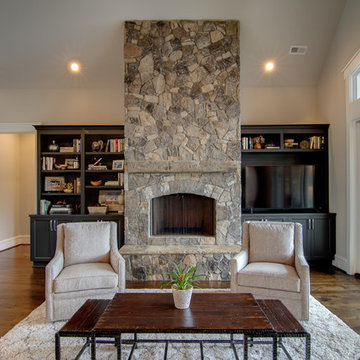
Jimi Nedoff - Nedoff Fotography
Modelo de sala de estar abierta clásica renovada con paredes beige, suelo de madera en tonos medios, todas las chimeneas, marco de chimenea de piedra y televisor en una esquina
Modelo de sala de estar abierta clásica renovada con paredes beige, suelo de madera en tonos medios, todas las chimeneas, marco de chimenea de piedra y televisor en una esquina
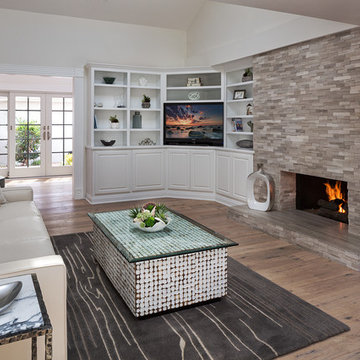
Martin King
Modelo de sala de estar con biblioteca abierta contemporánea de tamaño medio con paredes beige, suelo de madera clara, todas las chimeneas, marco de chimenea de piedra y televisor en una esquina
Modelo de sala de estar con biblioteca abierta contemporánea de tamaño medio con paredes beige, suelo de madera clara, todas las chimeneas, marco de chimenea de piedra y televisor en una esquina
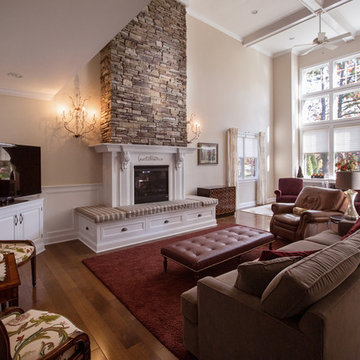
Dinofa Photography
Imagen de sala de estar abierta grande con paredes beige, suelo de madera en tonos medios, todas las chimeneas, marco de chimenea de madera y televisor en una esquina
Imagen de sala de estar abierta grande con paredes beige, suelo de madera en tonos medios, todas las chimeneas, marco de chimenea de madera y televisor en una esquina
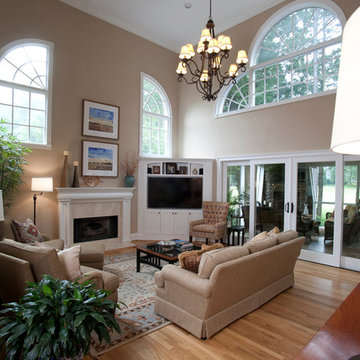
Foto de sala de estar abierta tradicional renovada con paredes beige, suelo de madera clara, todas las chimeneas, marco de chimenea de piedra y televisor en una esquina
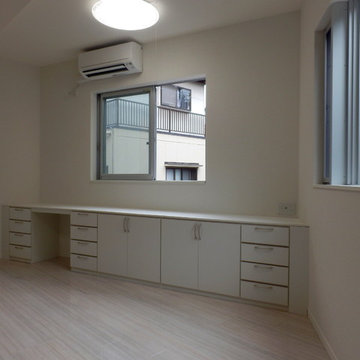
文京区の家
モダンなインテリアがお好きなM様。床は鏡面の石目調デザインのフローリングです。石っぽいけれど、お子様たちが走って転んでも安心です。都心のため、スペースに限りがある中、すっきりとした収納兼書斎スペースとして、建材メーカーのシステム収納をぴったりと設置しました。
Foto de sala de estar abierta minimalista pequeña sin chimenea con paredes blancas, suelo de contrachapado, televisor en una esquina y suelo blanco
Foto de sala de estar abierta minimalista pequeña sin chimenea con paredes blancas, suelo de contrachapado, televisor en una esquina y suelo blanco
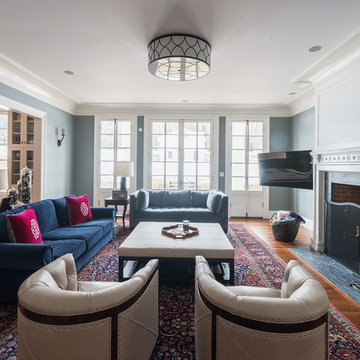
This family room is part of the larger addition. We used the original french doors from the dining room and created custom replica doors in between to preserve the overall feel and uniformity of the home. We also added custom crown molding that matched the main part of the home and woodwork around the new chimney that mirrored the style of this 200 year old home.
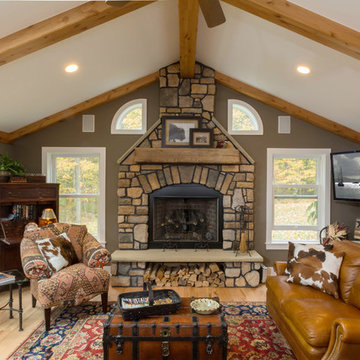
Photography by: Todd Yarrington
Imagen de sala de estar abierta rural de tamaño medio con paredes grises, suelo de madera clara, todas las chimeneas, marco de chimenea de piedra y televisor en una esquina
Imagen de sala de estar abierta rural de tamaño medio con paredes grises, suelo de madera clara, todas las chimeneas, marco de chimenea de piedra y televisor en una esquina
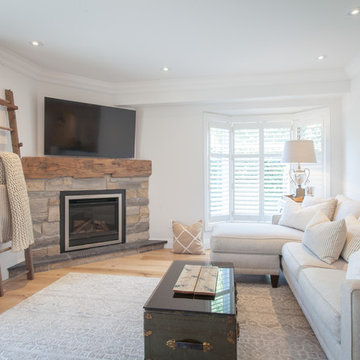
Original floor plan had kitchen and living room separated from dining room with a doorway entrance. Wall was removed to make the main floor all open concept.
Photographer: Sarah Janes
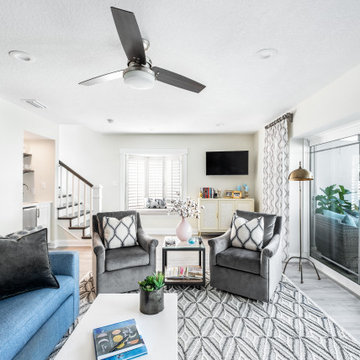
Foto de sala de estar abierta ecléctica de tamaño medio con paredes grises, suelo vinílico, televisor en una esquina y suelo marrón
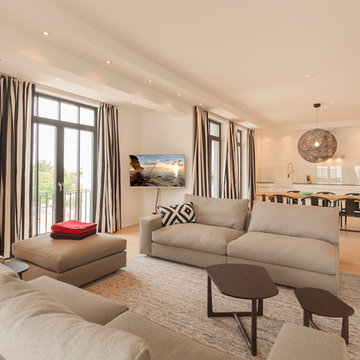
Modelo de sala de estar abierta actual grande con paredes blancas, suelo de madera clara y televisor en una esquina
585 ideas para salas de estar abiertas con televisor en una esquina
6