881 ideas para salas de estar abiertas con suelo multicolor
Filtrar por
Presupuesto
Ordenar por:Popular hoy
101 - 120 de 881 fotos
Artículo 1 de 3
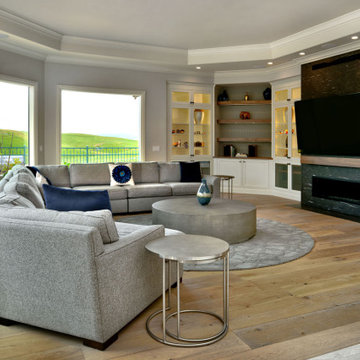
Imagen de sala de estar abierta tradicional renovada grande con paredes grises, suelo de madera clara, todas las chimeneas, marco de chimenea de piedra, televisor colgado en la pared, suelo multicolor, bandeja y papel pintado
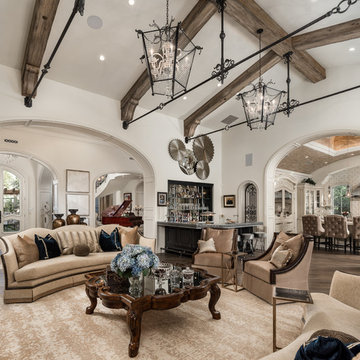
World Renowned Luxury Home Builder Fratantoni Luxury Estates built these beautiful Ceilings! They build homes for families all over the country in any size and style. They also have in-house Architecture Firm Fratantoni Design and world-class interior designer Firm Fratantoni Interior Designers! Hire one or all three companies to design, build and or remodel your home!
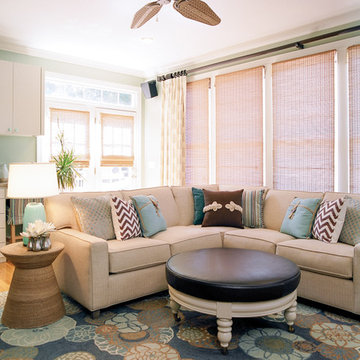
A spacious, light, calming environment are the hallmarks of this interior design project. This family room is perfectly suited to the family’s lifestyle: stylish, relaxing, livable and family friendly. This green wall color, light patterned window treatments and brown and blue throw pillows softened overall look and feel of the room. The sectional sofa and leather ottoman are easy to maintain and perfect for family game night.
Photography by Bobby Singleton
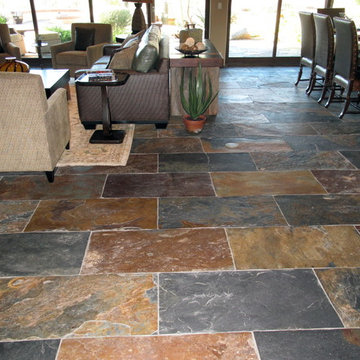
Natural CLEFT Slate.
Imagen de sala de estar abierta grande con suelo de pizarra y suelo multicolor
Imagen de sala de estar abierta grande con suelo de pizarra y suelo multicolor
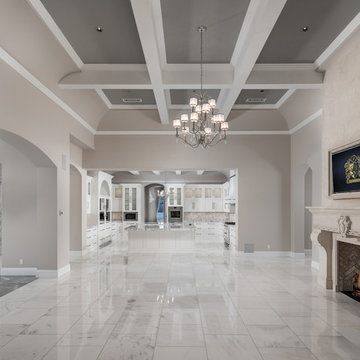
World Renowned Architecture Firm Fratantoni Design created this beautiful home! They design home plans for families all over the world in any size and style. They also have in-house Interior Designer Firm Fratantoni Interior Designers and world class Luxury Home Building Firm Fratantoni Luxury Estates! Hire one or all three companies to design and build and or remodel your home!
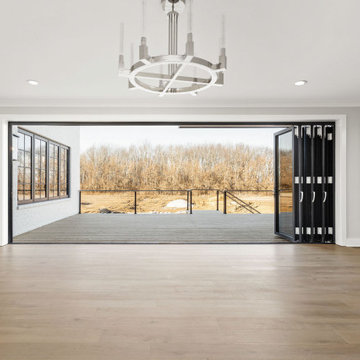
Full white oak engineered hardwood flooring, black tri folding doors, stone backsplash fireplace, methanol fireplace, modern fireplace, open kitchen with restoration hardware lighting. Living room leads to expansive deck.
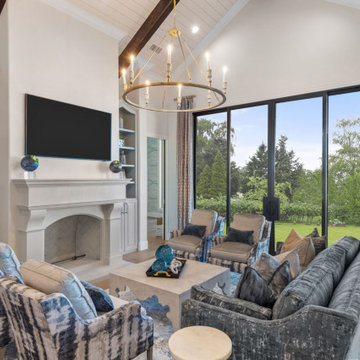
Diseño de sala de estar abierta grande con paredes beige, suelo de madera en tonos medios, todas las chimeneas, marco de chimenea de hormigón, televisor colgado en la pared, suelo multicolor, vigas vistas y papel pintado
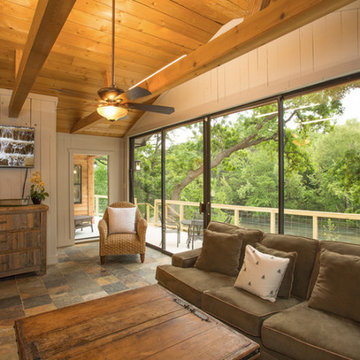
Modelo de sala de estar abierta rural de tamaño medio sin chimenea con paredes blancas, suelo de pizarra, televisor colgado en la pared y suelo multicolor

The home's great room with the staircase that leads to the owner's study. The beams are giant gluelams but highlight the structure of the home.
Foto de sala de estar con rincón musical abierta de estilo americano grande con paredes beige, moqueta, todas las chimeneas, marco de chimenea de piedra, televisor colgado en la pared y suelo multicolor
Foto de sala de estar con rincón musical abierta de estilo americano grande con paredes beige, moqueta, todas las chimeneas, marco de chimenea de piedra, televisor colgado en la pared y suelo multicolor
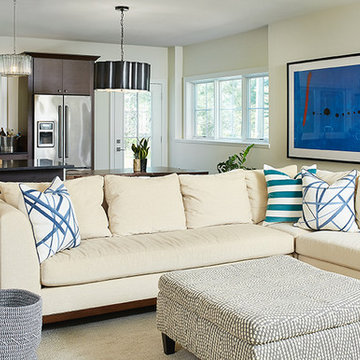
Builder: AVB Inc.
Interior Design: Vision Interiors by Visbeen
Photographer: Ashley Avila Photography
The Holloway blends the recent revival of mid-century aesthetics with the timelessness of a country farmhouse. Each façade features playfully arranged windows tucked under steeply pitched gables. Natural wood lapped siding emphasizes this homes more modern elements, while classic white board & batten covers the core of this house. A rustic stone water table wraps around the base and contours down into the rear view-out terrace.
Inside, a wide hallway connects the foyer to the den and living spaces through smooth case-less openings. Featuring a grey stone fireplace, tall windows, and vaulted wood ceiling, the living room bridges between the kitchen and den. The kitchen picks up some mid-century through the use of flat-faced upper and lower cabinets with chrome pulls. Richly toned wood chairs and table cap off the dining room, which is surrounded by windows on three sides. The grand staircase, to the left, is viewable from the outside through a set of giant casement windows on the upper landing. A spacious master suite is situated off of this upper landing. Featuring separate closets, a tiled bath with tub and shower, this suite has a perfect view out to the rear yard through the bedrooms rear windows. All the way upstairs, and to the right of the staircase, is four separate bedrooms. Downstairs, under the master suite, is a gymnasium. This gymnasium is connected to the outdoors through an overhead door and is perfect for athletic activities or storing a boat during cold months. The lower level also features a living room with view out windows and a private guest suite.
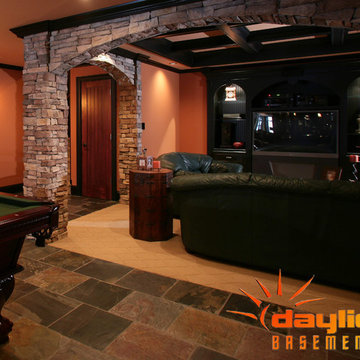
Stone Column and Arches
Modelo de sala de estar abierta clásica de tamaño medio con parades naranjas, suelo de pizarra, pared multimedia y suelo multicolor
Modelo de sala de estar abierta clásica de tamaño medio con parades naranjas, suelo de pizarra, pared multimedia y suelo multicolor
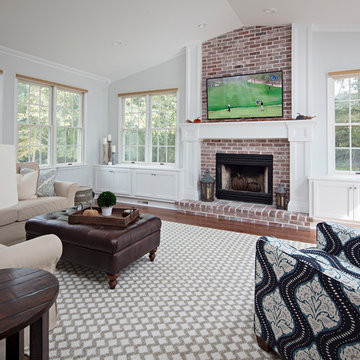
This traditional brick fireplace is accented by surrounding custom-built white cabinetry that incorporate surrounding picture windows into a seamless design. Contact our design professionals to help you develop a plan that optimizes your treasured recreation space.
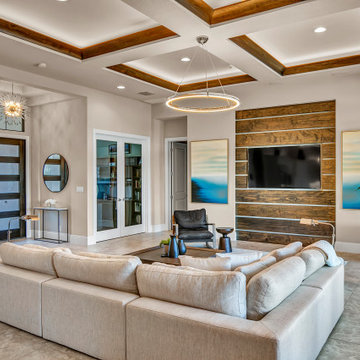
Open Plan Modern Family Room with Custom Feature Wall / Media Wall, Custom Tray Ceilings, Modern Furnishings featuring a Large L Shaped Sectional, Leather Lounger, Rustic Accents, Modern Coastal Art, and an Incredible View of the Fox Hollow Golf Course.
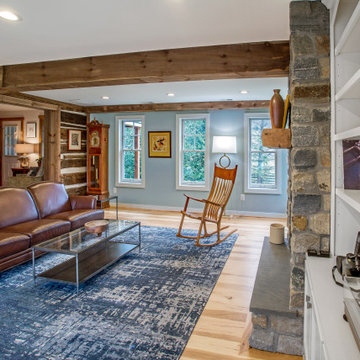
Who...and I mean who...would not love to come home to this wonderful family room? Centuries old logs were exposed on the log cabin side. Rustic barn beams carry the ceiling, quarry cut Old Philadelphia stone wrap the gas fireplace alongside painted built-ins with bench seats. Hickory wide plank floors with their unique graining invite you to walk-on in and enjoy
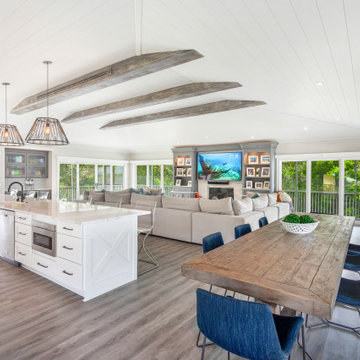
Coastal charm exudes from this space. The exposed beams, shiplap ceiling and flooring blend together in warmth. The Wellborn cabinets and beautiful quartz countertop are light and bright. This is a space for family and friends to gather.
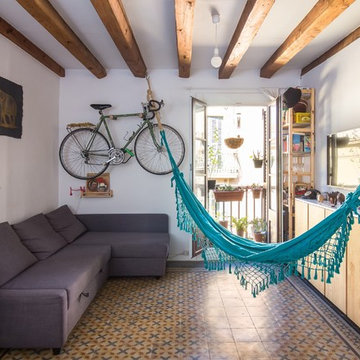
Juan Miguel Pla, Maribel Mata
Diseño de sala de estar abierta marinera pequeña con paredes blancas, suelo de baldosas de cerámica, televisor colgado en la pared y suelo multicolor
Diseño de sala de estar abierta marinera pequeña con paredes blancas, suelo de baldosas de cerámica, televisor colgado en la pared y suelo multicolor
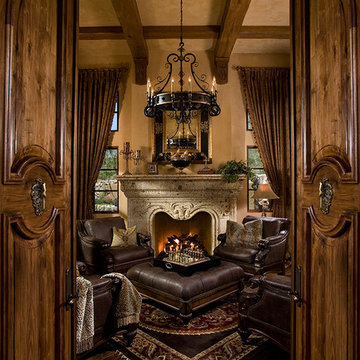
World Renowned Luxury Home Builder Fratantoni Luxury Estates built these beautiful Ceilings! They build homes for families all over the country in any size and style. They also have in-house Architecture Firm Fratantoni Design and world-class interior designer Firm Fratantoni Interior Designers! Hire one or all three companies to design, build and or remodel your home!
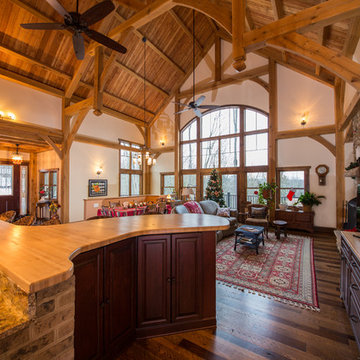
G and G studios
Diseño de sala de estar abierta rural grande con paredes beige, chimenea de doble cara, marco de chimenea de piedra, televisor independiente, suelo de madera oscura y suelo multicolor
Diseño de sala de estar abierta rural grande con paredes beige, chimenea de doble cara, marco de chimenea de piedra, televisor independiente, suelo de madera oscura y suelo multicolor
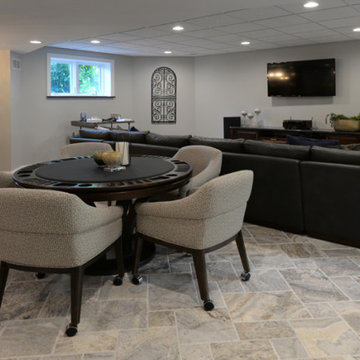
Modular Leather Sectional offers seating for 5 to 6 persons. TV is mounted on wall with electronic components housed in custom cabinet below. Game table has a flip top that offers a flat surface area for dining or playing board games.
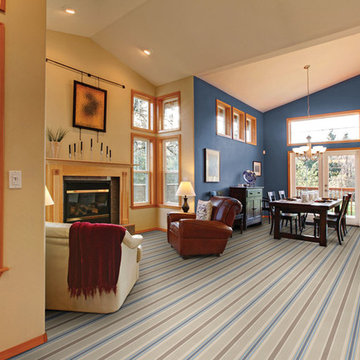
Ejemplo de sala de estar abierta minimalista grande sin televisor con paredes amarillas, moqueta, todas las chimeneas, marco de chimenea de piedra y suelo multicolor
881 ideas para salas de estar abiertas con suelo multicolor
6