1.141 ideas para salas de estar abiertas con suelo de travertino
Filtrar por
Presupuesto
Ordenar por:Popular hoy
1 - 20 de 1141 fotos
Artículo 1 de 3
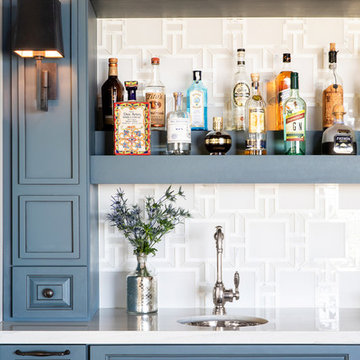
Photography: Jenny Siegwart
Modelo de sala de estar abierta tradicional renovada grande con paredes beige, suelo de travertino, chimenea de esquina, marco de chimenea de piedra, pared multimedia y suelo beige
Modelo de sala de estar abierta tradicional renovada grande con paredes beige, suelo de travertino, chimenea de esquina, marco de chimenea de piedra, pared multimedia y suelo beige

Open Plan Modern Family Room with Custom Feature Wall / Media Wall, Custom Tray Ceilings, Modern Furnishings featuring a Large L Shaped Sectional, Leather Lounger, Rustic Accents, Modern Coastal Art, and an Incredible View of the Fox Hollow Golf Course.

Inspired by the vivid tones of the surrounding waterways, we created a calming sanctuary. The grand open concept required us to define areas for sitting, dining and entertaining that were cohesive in overall design. The thread of the teal color weaves from room to room as a constant reminder of the beauty surrounding the home. Lush textures make each room a tactile experience as well as a visual pleasure. Not to be overlooked, the outdoor space was designed as additional living space that coordinates with the color scheme of the interior.
Robert Brantley Photography

Ejemplo de sala de estar abierta mediterránea de tamaño medio sin chimenea con paredes blancas, suelo de travertino y suelo beige

Contemporary desert home with natural materials. Wood, stone and copper elements throughout the house. Floors are vein-cut travertine, walls are stacked stone or dry wall with hand painted faux finish.
Project designed by Susie Hersker’s Scottsdale interior design firm Design Directives. Design Directives is active in Phoenix, Paradise Valley, Cave Creek, Carefree, Sedona, and beyond.
For more about Design Directives, click here: https://susanherskerasid.com/

This Paradise Valley stunner was a down-to-the-studs renovation. The owner, a successful business woman and owner of Bungalow Scottsdale -- a fabulous furnishings store, had a very clear vision. DW's mission was to re-imagine the 1970's solid block home into a modern and open place for a family of three. The house initially was very compartmentalized including lots of small rooms and too many doors to count. With a mantra of simplify, simplify, simplify, Architect CP Drewett began to look for the hidden order to craft a space that lived well.
This residence is a Moroccan world of white topped with classic Morrish patterning and finished with the owner's fabulous taste. The kitchen was established as the home's center to facilitate the owner's heart and swagger for entertaining. The public spaces were reimagined with a focus on hospitality. Practicing great restraint with the architecture set the stage for the owner to showcase objects in space. Her fantastic collection includes a glass-top faux elephant tusk table from the set of the infamous 80's television series, Dallas.
It was a joy to create, collaborate, and now celebrate this amazing home.
Project Details:
Architecture: C.P. Drewett, AIA, NCARB; Drewett Works, Scottsdale, AZ
Interior Selections: Linda Criswell, Bungalow Scottsdale, Scottsdale, AZ
Photography: Dino Tonn, Scottsdale, AZ
Featured in: Phoenix Home and Garden, June 2015, "Eclectic Remodel", page 87.

Family room
Photo:Noni Edmunds
Modelo de sala de estar abierta tradicional renovada extra grande con paredes blancas, suelo de travertino, chimenea lineal, marco de chimenea de yeso y pared multimedia
Modelo de sala de estar abierta tradicional renovada extra grande con paredes blancas, suelo de travertino, chimenea lineal, marco de chimenea de yeso y pared multimedia
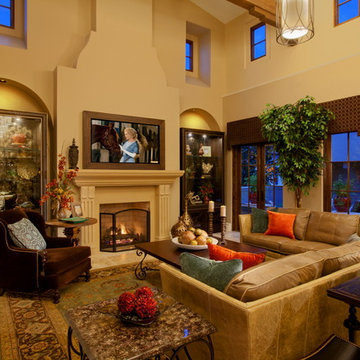
Diseño de sala de estar abierta mediterránea grande con suelo de travertino, todas las chimeneas, marco de chimenea de madera, televisor colgado en la pared y paredes beige
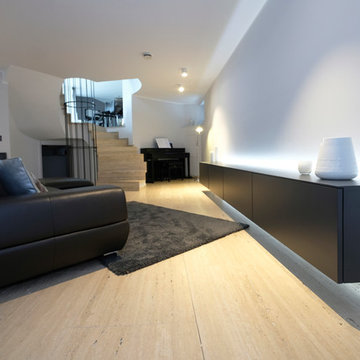
Christian Lünig- Die Arbeitsblende
Diseño de sala de estar abierta contemporánea de tamaño medio sin chimenea y televisor con paredes grises, suelo de travertino y suelo beige
Diseño de sala de estar abierta contemporánea de tamaño medio sin chimenea y televisor con paredes grises, suelo de travertino y suelo beige
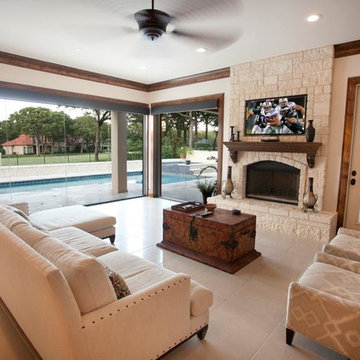
David White
Diseño de sala de estar abierta mediterránea grande con suelo de travertino, televisor colgado en la pared, paredes blancas y chimenea lineal
Diseño de sala de estar abierta mediterránea grande con suelo de travertino, televisor colgado en la pared, paredes blancas y chimenea lineal
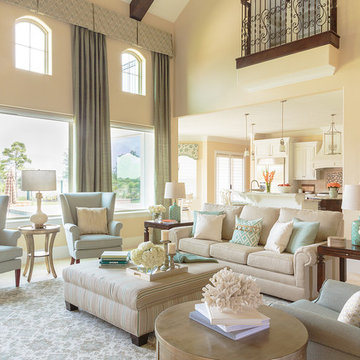
Imagen de sala de estar abierta mediterránea grande sin chimenea y televisor con paredes amarillas y suelo de travertino

Foto de sala de estar abierta costera de tamaño medio con paredes beige, suelo de travertino, todas las chimeneas, marco de chimenea de madera, televisor colgado en la pared y suelo beige
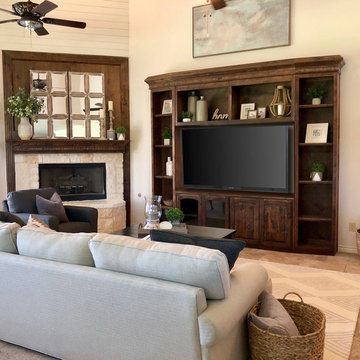
Beautiful modern farmhouse update to this home's lower level. Updated paint, custom curtains, shiplap, crown moulding and all new furniture and accessories. Ready for its new owners!
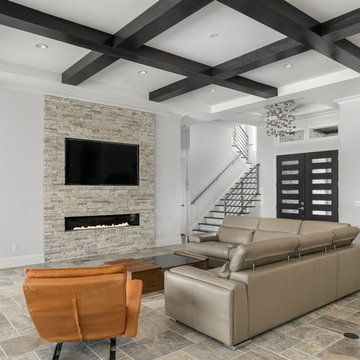
Ejemplo de sala de estar abierta minimalista grande con paredes grises, suelo de travertino, chimenea lineal, marco de chimenea de piedra, televisor colgado en la pared y suelo gris
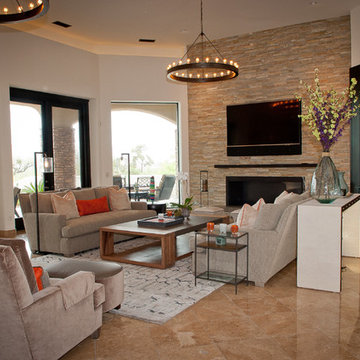
BRENDA JACOBSON PHOTOGRAPHY
Ejemplo de sala de estar abierta clásica renovada de tamaño medio con paredes blancas, suelo de travertino, chimenea lineal, marco de chimenea de piedra y televisor colgado en la pared
Ejemplo de sala de estar abierta clásica renovada de tamaño medio con paredes blancas, suelo de travertino, chimenea lineal, marco de chimenea de piedra y televisor colgado en la pared
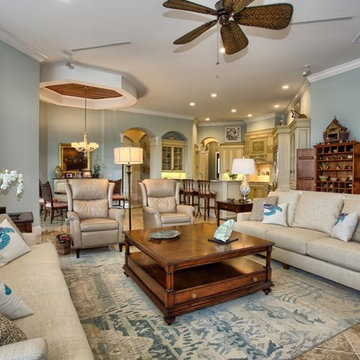
Foto de sala de estar abierta clásica grande sin chimenea con paredes azules, suelo de travertino, pared multimedia y alfombra
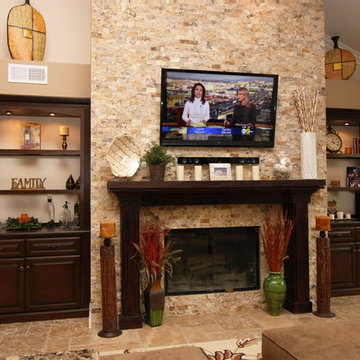
Wonderful family room with contemporary placement of TV above the fireplace flanked by 2 beautiful custom built-in cabinets with open backs.. The Travertine floors have been done in a Versailles pattern and Travertine stack stone covers the entire fireplace wall. Stunning.
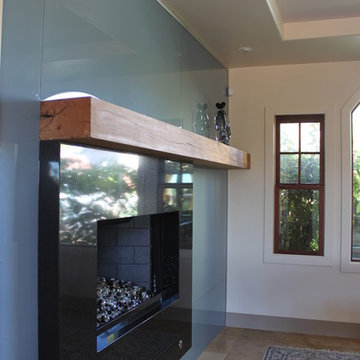
Tuscany goes Modern – SAY WHAT? Well you can't beat the amazing downtown and Pacific views from this fabulous pad which is what sold the pair on this property. But nothing, and I mean nothing, about its design was a reflection of the personal taste or personalities of the owners – until now. How do you take a VERY Tuscan looking home and infuse it with a contemporary, masculine edge to better personify its occupants without a complete rebuild? Here’s how we did it…
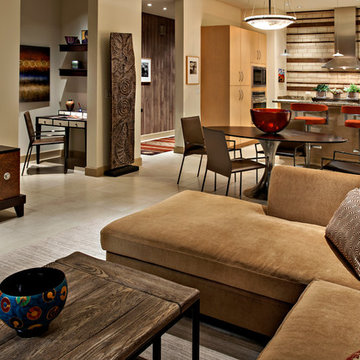
Our clients are art collectors, who love texture and color. A sectional sofa and lounge chair provide a comfortable gathering place, as well as TV watching. A neutral but textured area rug in the sitting area grounds the space without taking attention away from the art and furnishings. The tile back splash in the kitchen ties the colors of the great room together for a cohesive look.
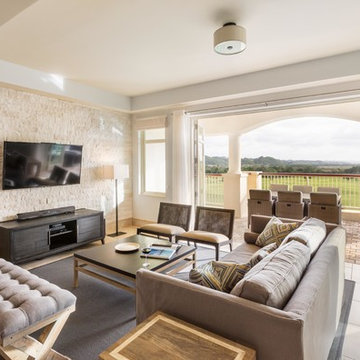
This rental property for Inspirato Residences at Plantation Village in Dorado Beach Resort, Puerto Rico was designed in a resort, contemporary tropical style.
1.141 ideas para salas de estar abiertas con suelo de travertino
1