138 ideas para salas de estar abiertas con suelo de linóleo
Filtrar por
Presupuesto
Ordenar por:Popular hoy
1 - 20 de 138 fotos
Artículo 1 de 3

A custom built-in media console accommodates books, indoor plants and other ephemera on open shelves above the TV, while hiding a video-game console, a/v components and other unsightly items in the closed storage below. The multi-functional family space serves as an extension of the adjacent bedroom shared by twin boys.
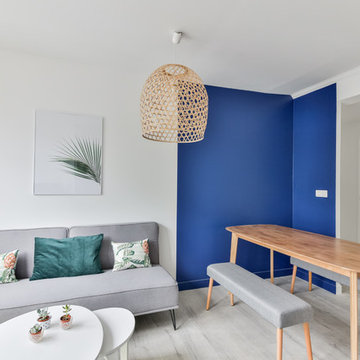
Foto de sala de estar abierta nórdica de tamaño medio sin chimenea con paredes azules, suelo de linóleo, televisor independiente y suelo beige

This home was built in 1960 and retains all of its original interiors. This photograph shows the den which was empty when the project began. The furniture, artwork, lamps, recessed lighting, custom wall mounted console behind the sofa, area rug and accessories shown were added. The pieces you see are a mix of vintage and new. The original walnut paneled walls, walnut cabinetry, and plank linoleum flooring was restored. photographs by rafterman.com
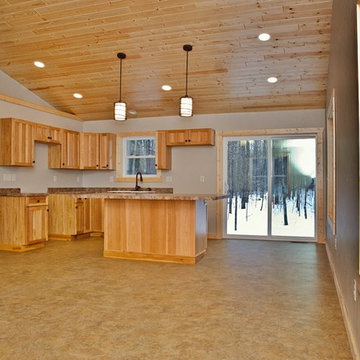
Just because it's a cabin doesn't mean you can't have open concept and breathtaking tongue and groove. Custom knotty pine woodwork leaves you feeling rustic and not at all roughing it.
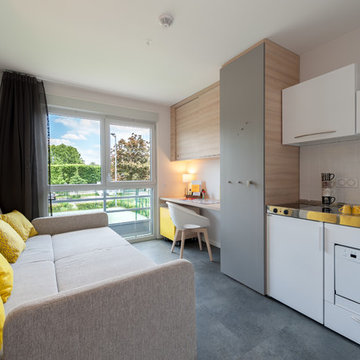
Grégoire Crétinon
Imagen de sala de estar abierta contemporánea pequeña sin chimenea con suelo de linóleo
Imagen de sala de estar abierta contemporánea pequeña sin chimenea con suelo de linóleo
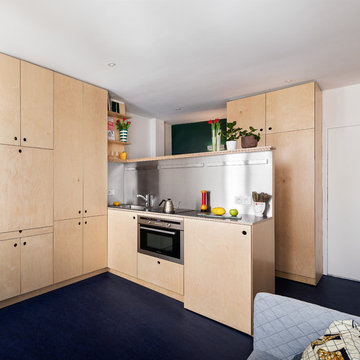
Foto de sala de estar abierta contemporánea pequeña sin chimenea con paredes verdes, suelo de linóleo, televisor retractable y suelo azul
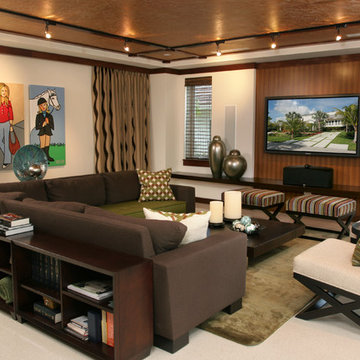
Diseño de sala de estar abierta actual de tamaño medio sin chimenea con paredes beige, televisor colgado en la pared, suelo de linóleo y suelo blanco
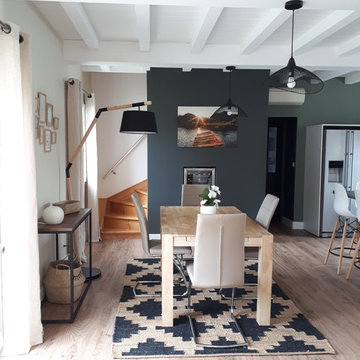
Rénovation totale d'une pièce de vie séjour cuisine : changement de sol, plafond bois repeint, nouvelle cuisine entièrement équipée, création d'un espace séjour. Nouvel aménagement intérieur et nouvelle décoration. les peintures murales ont entièrement été refaites. les ouvertures et menuiseries également.
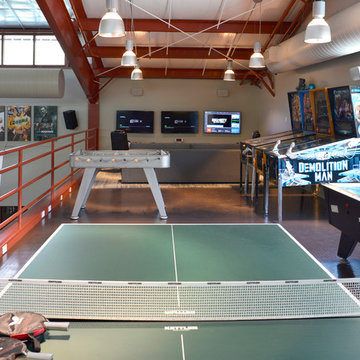
Arcade loft
Foto de sala de juegos en casa abierta de estilo de casa de campo grande con paredes beige, suelo de linóleo, todas las chimeneas, marco de chimenea de piedra y televisor colgado en la pared
Foto de sala de juegos en casa abierta de estilo de casa de campo grande con paredes beige, suelo de linóleo, todas las chimeneas, marco de chimenea de piedra y televisor colgado en la pared
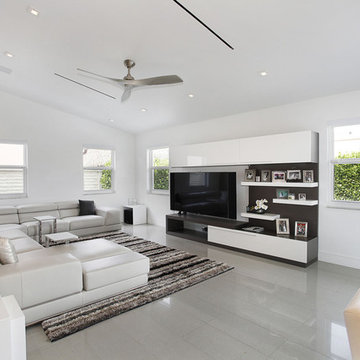
Ejemplo de sala de estar abierta contemporánea de tamaño medio sin chimenea con paredes blancas, suelo de linóleo y televisor independiente
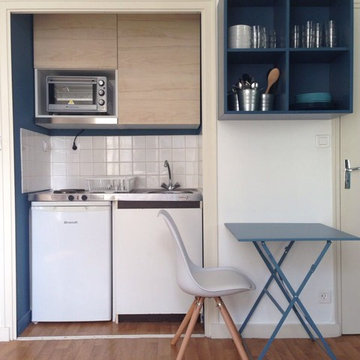
Foto de sala de estar abierta escandinava de tamaño medio con paredes multicolor, suelo de linóleo y suelo beige
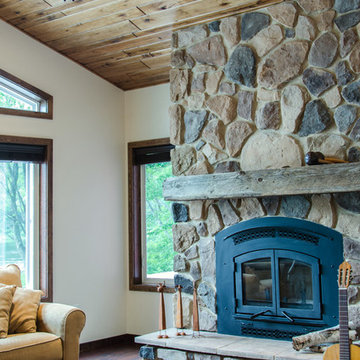
Julia Hamer
Ejemplo de sala de estar abierta rural de tamaño medio con paredes blancas, suelo de linóleo, todas las chimeneas y marco de chimenea de piedra
Ejemplo de sala de estar abierta rural de tamaño medio con paredes blancas, suelo de linóleo, todas las chimeneas y marco de chimenea de piedra
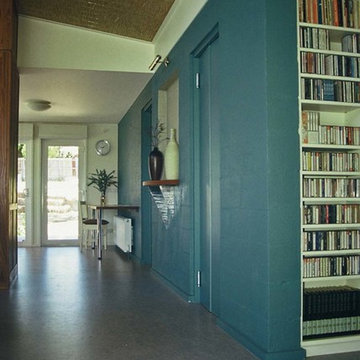
Architect’s notes:
A prototype of sustainable architecture using off-the-shelf products and materials. Passive solar design on challenging west-facing lot. Water collection system reduces mains consumption by 100,000 litres per year.
Special features:
Partially earth sheltered ground floor
Rain water collection system
Internal concrete mass wall
Recycled timber kitchen cabinets
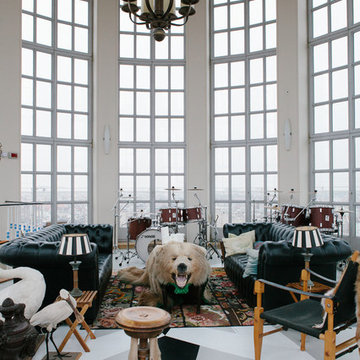
HEJM - Interieurfotografie
Foto: HEJM © 2014 Houzz
Diseño de sala de estar con rincón musical abierta ecléctica sin chimenea y televisor con suelo de linóleo y paredes blancas
Diseño de sala de estar con rincón musical abierta ecléctica sin chimenea y televisor con suelo de linóleo y paredes blancas
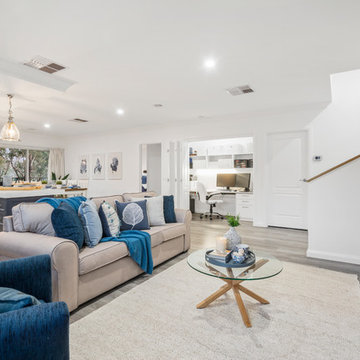
A split level spacious family room with a hideaway study nook
Foto de sala de estar con biblioteca abierta grande con paredes blancas, suelo de linóleo y suelo gris
Foto de sala de estar con biblioteca abierta grande con paredes blancas, suelo de linóleo y suelo gris
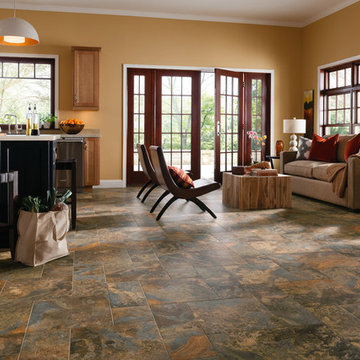
Imagen de sala de estar abierta tradicional renovada de tamaño medio con paredes amarillas y suelo de linóleo

Das steile, schmale Hanggrundstück besticht durch sein Panorama und ergibt durch die gezielte Positionierung und reduziert gewählter ökologische Materialwahl ein stimmiges Konzept für Wohnen im Schwarzwald.
Das Wohnhaus bietet unterschiedliche Arten von Aufenthaltsräumen. Im Erdgeschoss gibt es den offene Wohn- Ess- & Kochbereich mit einem kleinen überdachten Balkon, welcher dem Garten zugewandt ist. Die Galerie im Obergeschoss ist als Leseplatz vorgesehen mit niedriger Brüstung zum Erdgeschoss und einer Fensteröffnung in Richtung Westen. Im Untergeschoss befindet sich neben dem Schlafzimmer noch ein weiterer Raum, der als Studio und Gästezimmer dient mit direktem Ausgang zur Terrasse. Als Nebenräume gibt es zu Technik- und Lagerräumen noch zwei Bäder.
Natürliche, echte und ökologische Materialien sind ein weiteres essentielles Merkmal, die den Entwurf stärken. Beginnend bei der verkohlten Holzfassade, die eine fast vergessene Technik der Holzkonservierung wiederaufleben lässt.
Die Außenwände der Erd- & Obergeschosse sind mit Lehmplatten und Lehmputz verkleidet und wirken sich zusammen mit den Massivholzwänden positiv auf das gute Innenraumklima aus.
Eine Photovoltaik Anlage auf dem Dach ergänzt das nachhaltige Konzept des Gebäudes und speist Energie für die Luft-Wasser- Wärmepumpe und später das Elektroauto in der Garage ein.
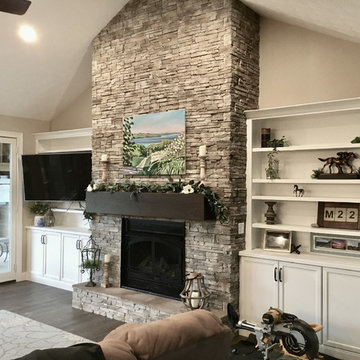
We have a stunning new home project. This home uses Marsh Furniture cabinets through out the home to create a very modern farmhouse look. Clean whites and rich espresso stains are found all through the home to create a clean look while still providing some contrast with the dark espresso stain.
Designer: Aaron Mauk
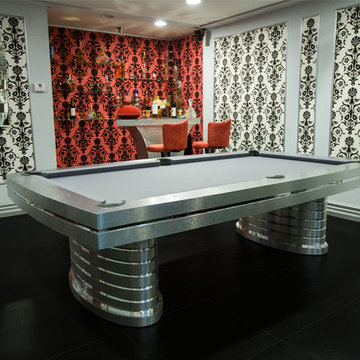
Ejemplo de sala de juegos en casa abierta contemporánea grande sin chimenea con televisor colgado en la pared, paredes blancas, suelo de linóleo y suelo negro
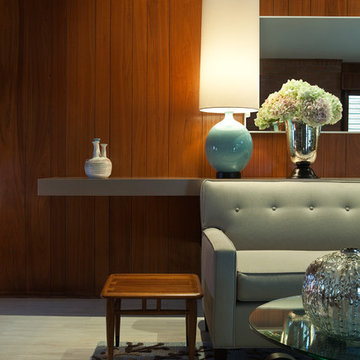
This home was built in 1960 and retains all of its original interiors. This photograph shows the den which was empty when the project began. The furniture, artwork, lamps, recessed lighting, custom wall mounted console behind the sofa, area rug and accessories shown were added. The pieces you see are a mix of vintage and new. The original walnut paneled walls, walnut cabinetry, and plank linoleum flooring was restored. photographs by rafterman.com
138 ideas para salas de estar abiertas con suelo de linóleo
1