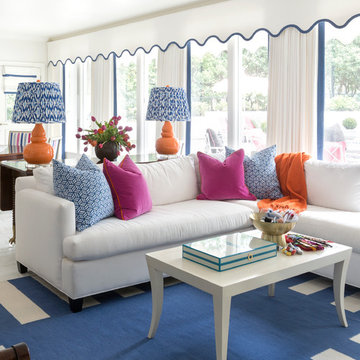103 ideas para salas de estar abiertas con suelo de ladrillo
Filtrar por
Presupuesto
Ordenar por:Popular hoy
1 - 20 de 103 fotos
Artículo 1 de 3

Angle Eye Photography
Ejemplo de sala de estar abierta tradicional grande con paredes beige, suelo de ladrillo, todas las chimeneas, marco de chimenea de madera, pared multimedia y suelo marrón
Ejemplo de sala de estar abierta tradicional grande con paredes beige, suelo de ladrillo, todas las chimeneas, marco de chimenea de madera, pared multimedia y suelo marrón

This is a closer view of the first seating arrangement in front of the fireplace.
Photo by Michael Hunter.
Modelo de sala de estar abierta tradicional renovada grande con paredes grises, suelo de ladrillo, todas las chimeneas, marco de chimenea de piedra, televisor retractable y suelo marrón
Modelo de sala de estar abierta tradicional renovada grande con paredes grises, suelo de ladrillo, todas las chimeneas, marco de chimenea de piedra, televisor retractable y suelo marrón
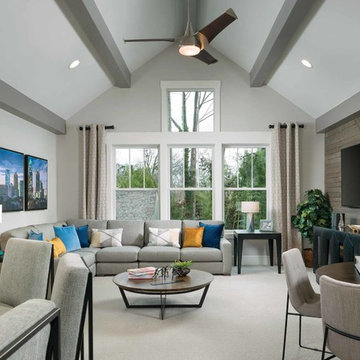
Imagen de sala de juegos en casa abierta de estilo americano grande con paredes grises, suelo de ladrillo, televisor colgado en la pared y suelo gris
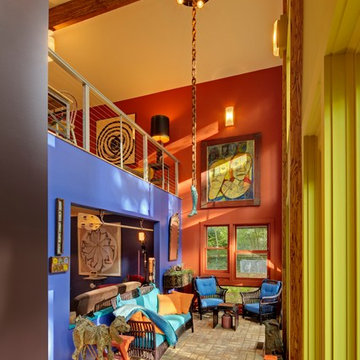
Many of the finishes were reclaimed from the previous home or from local sources. Site placement and thoughtful window selection allow for daylight to stream into the home even on a gray day. This home is LEED Platinum Certified and was built by Meadowlark Design + Build in Ann Arbor, Michigan.
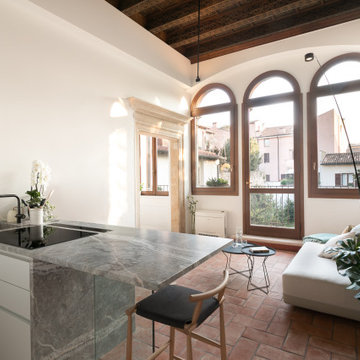
Vista dalla cucina al soggiorno. L'ampia vetrata consente di godere della vista del giardino in ogni angolo in cui si cucina, si pranza, si stazione sul proprio divano.
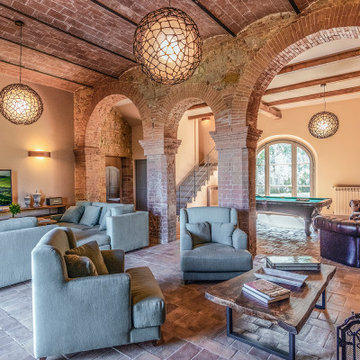
Soggiorno Piano Terra - Post Opera
Modelo de sala de estar abierta y abovedada campestre grande con suelo de ladrillo, todas las chimeneas, marco de chimenea de yeso, pared multimedia y panelado
Modelo de sala de estar abierta y abovedada campestre grande con suelo de ladrillo, todas las chimeneas, marco de chimenea de yeso, pared multimedia y panelado

This 1964 Preston Hollow home was in the perfect location and had great bones but was not perfect for this family that likes to entertain. They wanted to open up their kitchen up to the den and entry as much as possible, as it was small and completely closed off. They needed significant wine storage and they did want a bar area but not where it was currently located. They also needed a place to stage food and drinks outside of the kitchen. There was a formal living room that was not necessary and a formal dining room that they could take or leave. Those spaces were opened up, the previous formal dining became their new home office, which was previously in the master suite. The master suite was completely reconfigured, removing the old office, and giving them a larger closet and beautiful master bathroom. The game room, which was converted from the garage years ago, was updated, as well as the bathroom, that used to be the pool bath. The closet space in that room was redesigned, adding new built-ins, and giving us more space for a larger laundry room and an additional mudroom that is now accessible from both the game room and the kitchen! They desperately needed a pool bath that was easily accessible from the backyard, without having to walk through the game room, which they had to previously use. We reconfigured their living room, adding a full bathroom that is now accessible from the backyard, fixing that problem. We did a complete overhaul to their downstairs, giving them the house they had dreamt of!
As far as the exterior is concerned, they wanted better curb appeal and a more inviting front entry. We changed the front door, and the walkway to the house that was previously slippery when wet and gave them a more open, yet sophisticated entry when you walk in. We created an outdoor space in their backyard that they will never want to leave! The back porch was extended, built a full masonry fireplace that is surrounded by a wonderful seating area, including a double hanging porch swing. The outdoor kitchen has everything they need, including tons of countertop space for entertaining, and they still have space for a large outdoor dining table. The wood-paneled ceiling and the mix-matched pavers add a great and unique design element to this beautiful outdoor living space. Scapes Incorporated did a fabulous job with their backyard landscaping, making it a perfect daily escape. They even decided to add turf to their entire backyard, keeping minimal maintenance for this busy family. The functionality this family now has in their home gives the true meaning to Living Better Starts Here™.
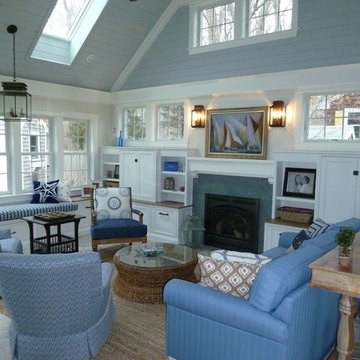
This sunroom addition brings in lots of light with the clerestory windows and skylights. The finishes and fabrics offer a hint of Summer at the Ocean, with their colors and patterns.
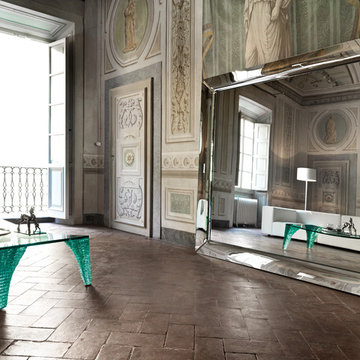
Caadre Designer Mirror is a powerful decorative element with incredible presence and extensive selection of sizes. Manufactured in Italy by Fiam Italia, Caadre Modern Mirror is designed by the legendary Philippe Starck and is truly a masterpiece.
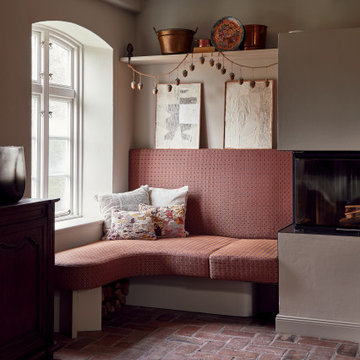
Ejemplo de sala de estar abierta bohemia de tamaño medio con paredes beige, suelo de ladrillo, todas las chimeneas, marco de chimenea de piedra, suelo rojo y vigas vistas

Modelo de sala de estar abierta retro extra grande sin chimenea y televisor con suelo de ladrillo y suelo rojo
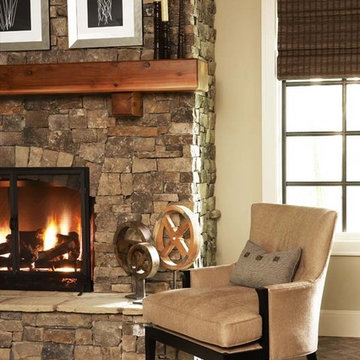
This home at The Cliffs at Walnut Cove is a fine illustration of how rustic can be comfortable and contemporary. Postcard from Paris provided all of the exterior and interior specifications as well as furnished the home. The firm achieved the modern rustic look through an effective combination of reclaimed hardwood floors, stone and brick surfaces, and iron lighting with clean, streamlined plumbing, tile, cabinetry, and furnishings.
Among the standout elements in the home are the reclaimed hardwood oak floors, brick barrel vaulted ceiling in the kitchen, suspended glass shelves in the terrace-level bar, and the stainless steel Lacanche range.
Rachael Boling Photography
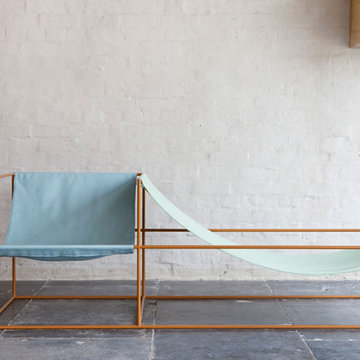
Foto Fien Muller
Modelo de sala de estar con biblioteca abierta minimalista grande sin chimenea con paredes beige, suelo de ladrillo, televisor independiente y suelo gris
Modelo de sala de estar con biblioteca abierta minimalista grande sin chimenea con paredes beige, suelo de ladrillo, televisor independiente y suelo gris
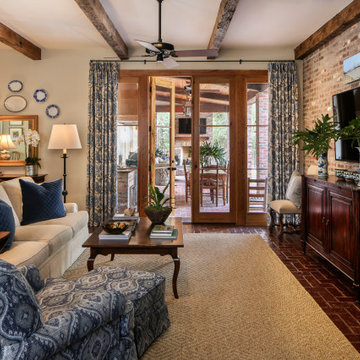
This open keeping room was once an outdoor porch before the homeowners reclaimed the space as part of a renovation project that also included an overhaul of the kitchen beyond. A William Yeoward drapery fabric inspired the palette for this room, which pays homage to the homeowner's love of classic blue and white.
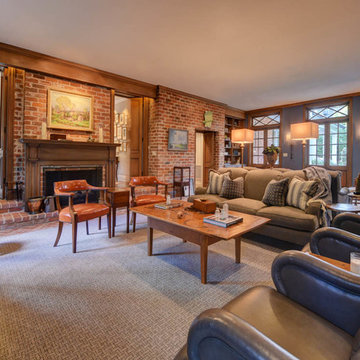
Diseño de sala de estar abierta tradicional grande con paredes azules, suelo de ladrillo, todas las chimeneas, marco de chimenea de madera, televisor colgado en la pared y suelo marrón
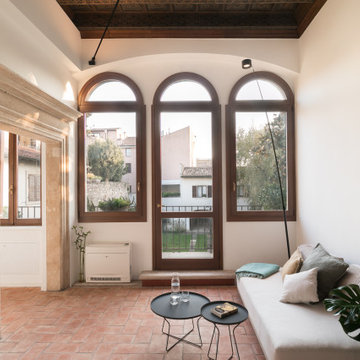
Vista Frontale del salotto. In evidenza la lampada da terra, Sanpei di Davide Groppi.
Imagen de sala de estar abierta actual de tamaño medio con paredes blancas, suelo de ladrillo, televisor colgado en la pared, suelo rojo y casetón
Imagen de sala de estar abierta actual de tamaño medio con paredes blancas, suelo de ladrillo, televisor colgado en la pared, suelo rojo y casetón
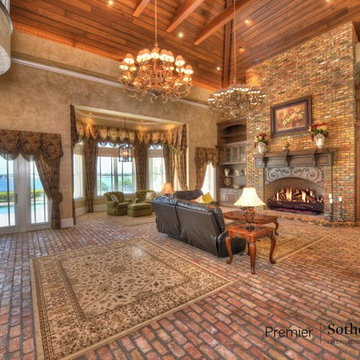
Foto de sala de estar abierta tradicional extra grande con suelo de ladrillo, estufa de leña, marco de chimenea de ladrillo y pared multimedia
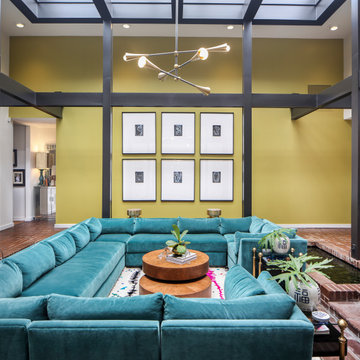
Ejemplo de sala de estar abierta vintage extra grande sin chimenea y televisor con suelo de ladrillo y suelo rojo
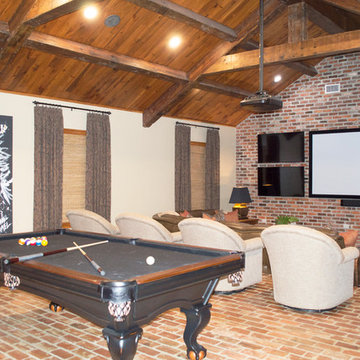
Entre Nous Design
Imagen de sala de juegos en casa abierta tradicional grande con paredes beige, suelo de ladrillo, televisor colgado en la pared y suelo marrón
Imagen de sala de juegos en casa abierta tradicional grande con paredes beige, suelo de ladrillo, televisor colgado en la pared y suelo marrón
103 ideas para salas de estar abiertas con suelo de ladrillo
1
