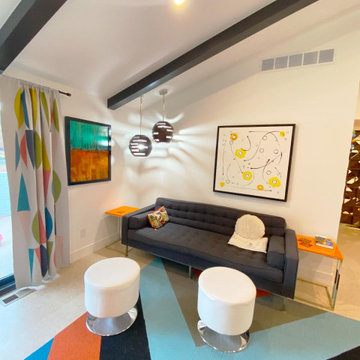137 ideas para salas de estar abiertas con suelo de corcho
Filtrar por
Presupuesto
Ordenar por:Popular hoy
1 - 20 de 137 fotos
Artículo 1 de 3

Ejemplo de sala de estar con biblioteca abierta vintage de tamaño medio sin televisor con paredes blancas, suelo de corcho, todas las chimeneas, marco de chimenea de ladrillo, suelo marrón y machihembrado
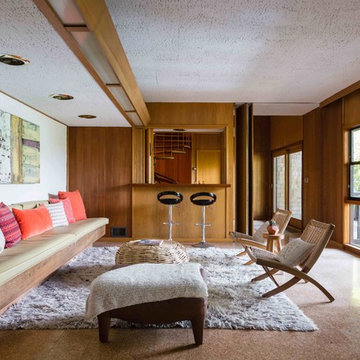
Photos by Peter Lyons
Modelo de sala de estar con barra de bar abierta retro grande con suelo de corcho, todas las chimeneas y marco de chimenea de hormigón
Modelo de sala de estar con barra de bar abierta retro grande con suelo de corcho, todas las chimeneas y marco de chimenea de hormigón

Chad Mellon Photography
Modelo de sala de estar con rincón musical abierta retro de tamaño medio sin chimenea y televisor con suelo de corcho, paredes blancas y suelo marrón
Modelo de sala de estar con rincón musical abierta retro de tamaño medio sin chimenea y televisor con suelo de corcho, paredes blancas y suelo marrón

NW Architectural Photography
Modelo de sala de estar con biblioteca abierta de estilo americano de tamaño medio sin televisor con suelo de corcho, todas las chimeneas, paredes púrpuras, marco de chimenea de ladrillo y suelo marrón
Modelo de sala de estar con biblioteca abierta de estilo americano de tamaño medio sin televisor con suelo de corcho, todas las chimeneas, paredes púrpuras, marco de chimenea de ladrillo y suelo marrón

Modelo de sala de estar abierta retro de tamaño medio con paredes blancas, suelo de corcho, todas las chimeneas, marco de chimenea de metal, televisor retractable, suelo gris y ladrillo

Ejemplo de sala de estar con biblioteca abierta retro de tamaño medio con paredes verdes, suelo de corcho, todas las chimeneas, marco de chimenea de ladrillo y suelo marrón
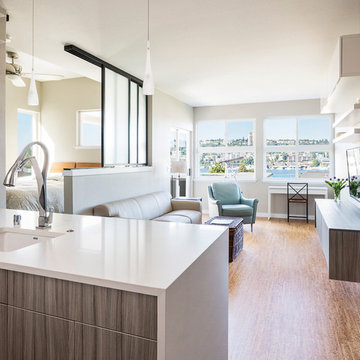
Cindy Apple Photography
Diseño de sala de estar abierta moderna pequeña con paredes beige, suelo de corcho y televisor colgado en la pared
Diseño de sala de estar abierta moderna pequeña con paredes beige, suelo de corcho y televisor colgado en la pared
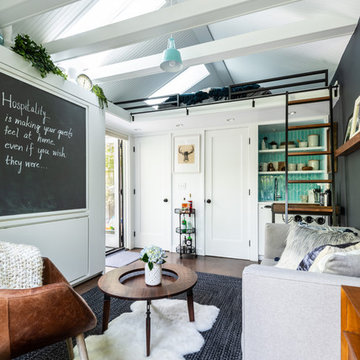
Custom, collapsable coffee table built by Ben Cruzat.
Custom couch designed by Jeff Pelletier, AIA, CPHC, and built by Couch Seattle.
Photos by Andrew Giammarco Photography.
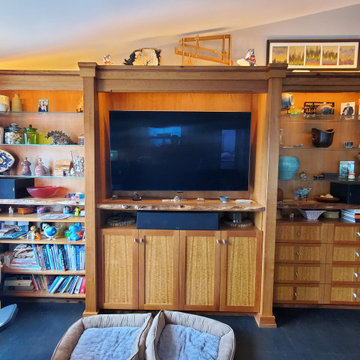
Custom entertainment center in Mission Viejo, CA. Built from a mix of cherry, urban woods, and specialty veneers, this media center is one-of-a-kind! Cherry casework creates the structure of the piece. Alder live edge counters, black acacia and eucalyptus trim moldings, and blue gum eucalyptus veneer panels create a unique look that bring the clients' vision to life!

Large timber frame family room with custom copper handrail, rustic fixtures and cork flooring.
Imagen de sala de estar abierta campestre grande con paredes azules, suelo de corcho, televisor retractable, suelo marrón, madera y madera
Imagen de sala de estar abierta campestre grande con paredes azules, suelo de corcho, televisor retractable, suelo marrón, madera y madera

CCI Design Inc.
Foto de sala de estar abierta contemporánea de tamaño medio sin chimenea con paredes beige, suelo de corcho, televisor retractable y suelo marrón
Foto de sala de estar abierta contemporánea de tamaño medio sin chimenea con paredes beige, suelo de corcho, televisor retractable y suelo marrón
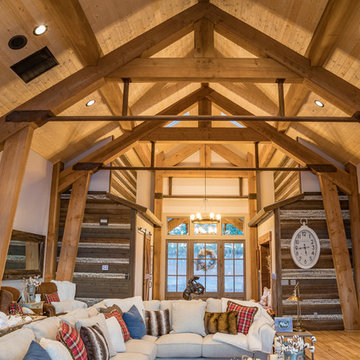
Ejemplo de sala de estar abierta rústica grande sin chimenea con paredes marrones, suelo de corcho, televisor colgado en la pared y suelo marrón
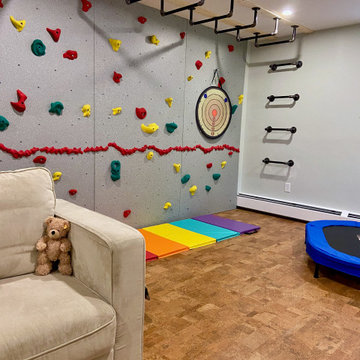
This growing family needed more crawl space, but love their antique Craftsman style home. An addition expanded the kitchen, made space for a primary bedroom and 2nd bath on the upper level. The large finished basement provides plenty of space for play and for gathering, as well as a bedroom and bath for visiting family and friends. This home was designed to be lived-in and well-loved, honoring the warmth and comfort of its original 1920s style.
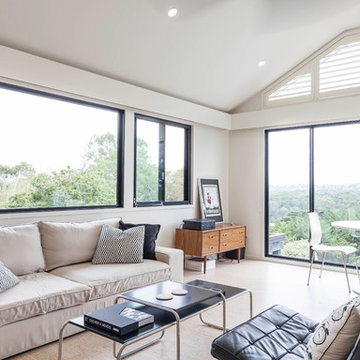
Surrounded by native vegetation, this lounge and study space is light filled. Neutral furniture allows the view to be the highlight.
Photographer: Matthew Forbes
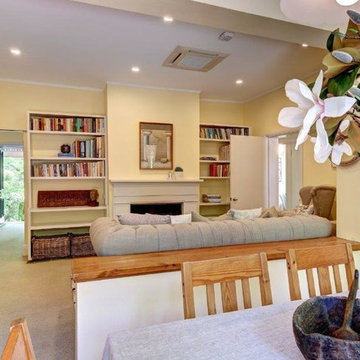
Shane Harris. www.archimagery.com.au
Foto de sala de estar abierta de estilo de casa de campo de tamaño medio con paredes amarillas, suelo de corcho, estufa de leña, marco de chimenea de yeso y suelo beige
Foto de sala de estar abierta de estilo de casa de campo de tamaño medio con paredes amarillas, suelo de corcho, estufa de leña, marco de chimenea de yeso y suelo beige
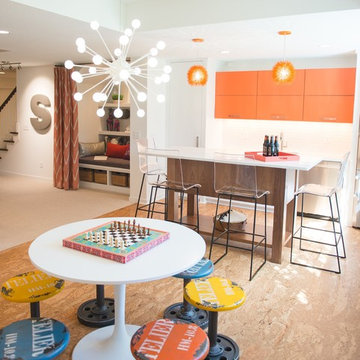
A snack kitchen that includes a refrigerator, microwave, toaster oven, and dishwasher makes serving easy. A cork floor provides depth and defines this play area. A reading nook under the steps offers a cozy spot to escape with a good book.. Photo by John Swee of Dodge Creative.
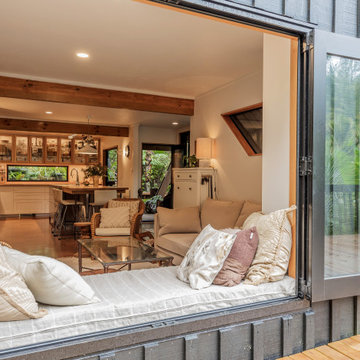
It takes a special kind of client to embrace the eclectic design style. Eclecticism is an approach to design that combines elements from various periods, styles, and sources. It involves the deliberate mixing and matching of different aesthetics to create a unique and visually interesting space. Eclectic design celebrates the diversity of influences and allows for the expression of personal taste and creativity.
The client a window dresser in her former life her own bold ideas right from the start, like the wallpaper for the kitchen splashback.
The kitchen used to be in what is now the sitting area and was moved into the former dining space. Creating a large Kitchen with a large bench style table coming off it combines the spaces and allowed for steel tube elements in combination with stainless and timber benchtops. Combining materials adds depth and visual interest. The playful and unexpected elements like the elephant wallpaper in the kitchen create a lively and engaging environment.
The swapping of the spaces created an open layout with seamless integration to the adjacent living area. The prominent focal point of this kitchen is the island.
All the spaces allowed the client the freedom to experiment and showcase her personal style.
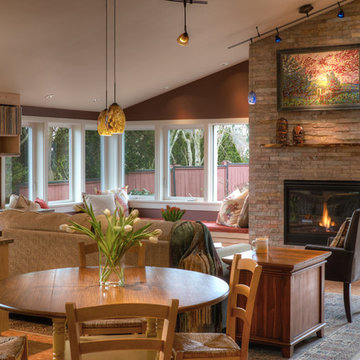
NW Architectural Photography
Ejemplo de sala de estar con biblioteca abierta de estilo americano de tamaño medio sin televisor con paredes rojas, suelo de corcho, todas las chimeneas, marco de chimenea de ladrillo y suelo marrón
Ejemplo de sala de estar con biblioteca abierta de estilo americano de tamaño medio sin televisor con paredes rojas, suelo de corcho, todas las chimeneas, marco de chimenea de ladrillo y suelo marrón
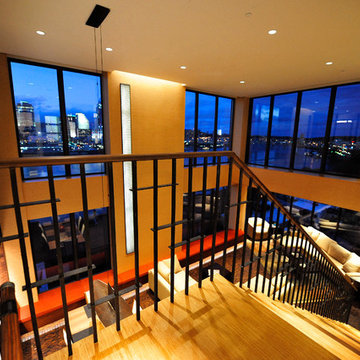
CCI Design Inc.
Imagen de sala de estar abierta contemporánea de tamaño medio sin chimenea con paredes beige, suelo de corcho, televisor retractable y suelo marrón
Imagen de sala de estar abierta contemporánea de tamaño medio sin chimenea con paredes beige, suelo de corcho, televisor retractable y suelo marrón
137 ideas para salas de estar abiertas con suelo de corcho
1
