2.210 ideas para salas de estar abiertas con paredes marrones
Filtrar por
Presupuesto
Ordenar por:Popular hoy
121 - 140 de 2210 fotos
Artículo 1 de 3
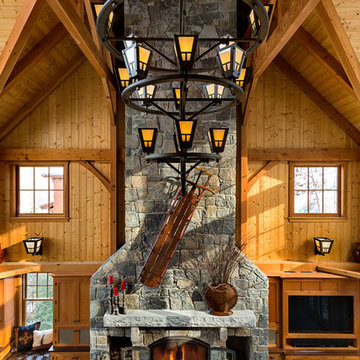
This three-story vacation home for a family of ski enthusiasts features 5 bedrooms and a six-bed bunk room, 5 1/2 bathrooms, kitchen, dining room, great room, 2 wet bars, great room, exercise room, basement game room, office, mud room, ski work room, decks, stone patio with sunken hot tub, garage, and elevator.
The home sits into an extremely steep, half-acre lot that shares a property line with a ski resort and allows for ski-in, ski-out access to the mountain’s 61 trails. This unique location and challenging terrain informed the home’s siting, footprint, program, design, interior design, finishes, and custom made furniture.
Credit: Samyn-D'Elia Architects
Project designed by Franconia interior designer Randy Trainor. She also serves the New Hampshire Ski Country, Lake Regions and Coast, including Lincoln, North Conway, and Bartlett.
For more about Randy Trainor, click here: https://crtinteriors.com/
To learn more about this project, click here: https://crtinteriors.com/ski-country-chic/
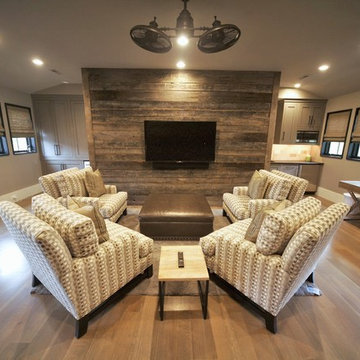
Diseño de sala de estar abierta de estilo de casa de campo de tamaño medio sin chimenea con paredes marrones, suelo de madera en tonos medios y televisor colgado en la pared
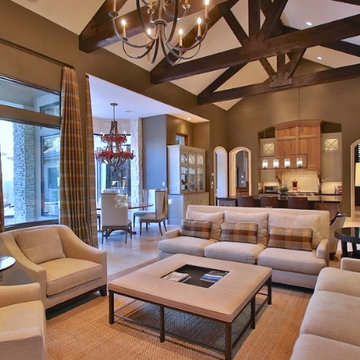
Foto de sala de estar abierta clásica renovada grande con paredes marrones, suelo de travertino, todas las chimeneas, marco de chimenea de piedra y televisor retractable
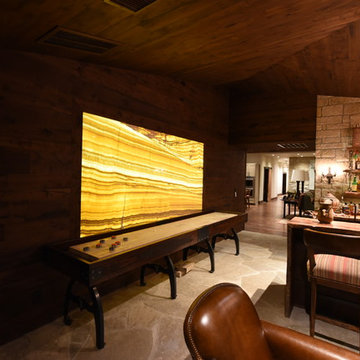
The Onyx Arco Iris Classic is the perfect backdrop for the shuffleboard table in this family home.
Design and photo courtesy of Lucas Eilers Design Associates, LLC.
VIVALDI The Stone Boutique
Granite | Marble | Quartzite | Onyx | Semi-Precious
www.vivaldionyx.com
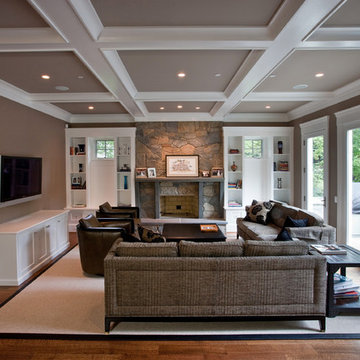
Imagen de sala de estar abierta clásica renovada con paredes marrones, suelo de madera en tonos medios, todas las chimeneas, marco de chimenea de piedra y televisor colgado en la pared
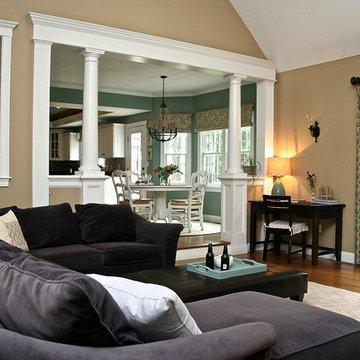
Foto de sala de estar abierta marinera grande sin chimenea y televisor con paredes marrones y suelo de madera en tonos medios
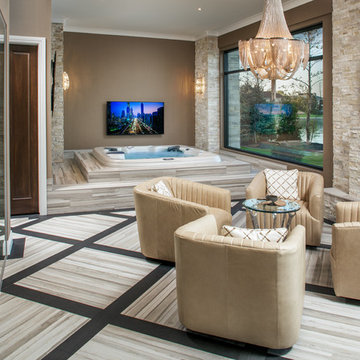
Diseño de sala de estar abierta clásica renovada grande con paredes marrones, suelo de baldosas de porcelana, todas las chimeneas, marco de chimenea de piedra, televisor colgado en la pared y suelo beige
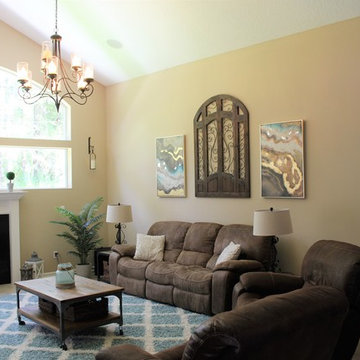
The entire Family Room is a gorgeous large space perfect for family time and entertaining guests. By moving existing furniture and accessories around and adding additional decorative items, the space is now complete and welcoming.
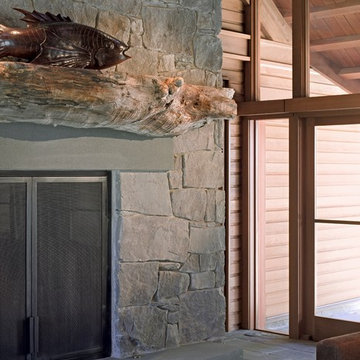
Imagen de sala de estar abierta rural grande sin televisor con paredes marrones, todas las chimeneas, marco de chimenea de piedra y suelo beige
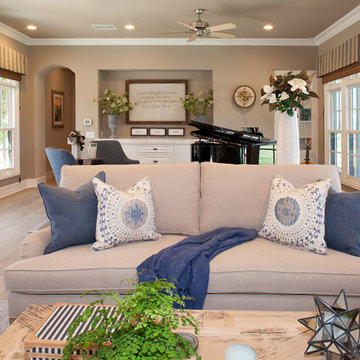
Ejemplo de sala de estar con rincón musical abierta clásica renovada de tamaño medio con paredes marrones, suelo de madera clara y televisor colgado en la pared
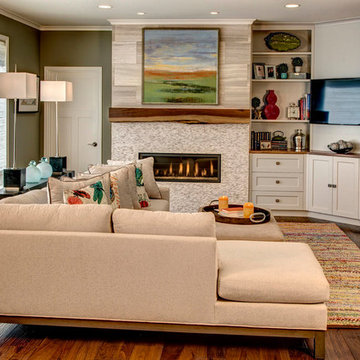
Imagen de sala de estar abierta clásica renovada grande con paredes marrones, suelo de madera oscura, todas las chimeneas, marco de chimenea de baldosas y/o azulejos y televisor colgado en la pared
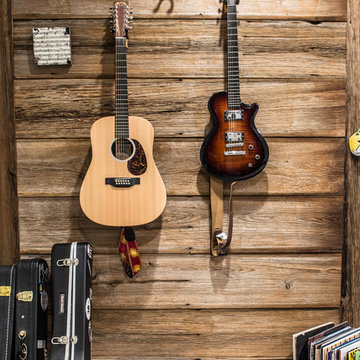
Foto de sala de estar con rincón musical abierta rural de tamaño medio sin televisor con paredes marrones
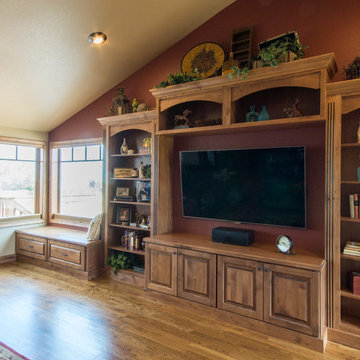
A gorgeous built-in entertainment piece.
All photos in this album by Waves End Services, LLC. All rights reserved.
Architect: 308 llc, Colorado Springs, CO
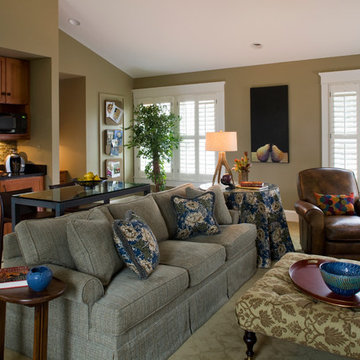
Ejemplo de sala de estar abierta tradicional renovada sin chimenea con televisor colgado en la pared, paredes marrones y moqueta
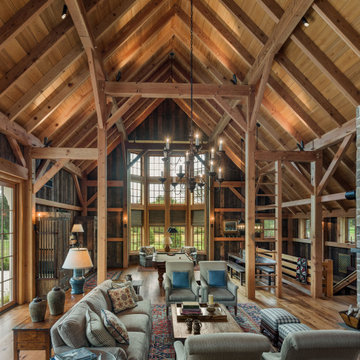
Photo: Tom Crane Photography
Ejemplo de sala de estar abierta tradicional con paredes marrones, suelo de madera en tonos medios y suelo marrón
Ejemplo de sala de estar abierta tradicional con paredes marrones, suelo de madera en tonos medios y suelo marrón

This photo: An exterior living room encourages outdoor living, a key feature of the house. Perpendicular glass doors disappear into columns of stacked Cantera Negra stone builder Rich Brock found at Stone Source. When the doors retract, the space joins the interior's great room, and much of the house is opened to the elements. The quartet of chairs and the coffee table are from All American Outdoor Living.
Positioned near the base of iconic Camelback Mountain, “Outside In” is a modernist home celebrating the love of outdoor living Arizonans crave. The design inspiration was honoring early territorial architecture while applying modernist design principles.
Dressed with undulating negra cantera stone, the massing elements of “Outside In” bring an artistic stature to the project’s design hierarchy. This home boasts a first (never seen before feature) — a re-entrant pocketing door which unveils virtually the entire home’s living space to the exterior pool and view terrace.
A timeless chocolate and white palette makes this home both elegant and refined. Oriented south, the spectacular interior natural light illuminates what promises to become another timeless piece of architecture for the Paradise Valley landscape.
Project Details | Outside In
Architect: CP Drewett, AIA, NCARB, Drewett Works
Builder: Bedbrock Developers
Interior Designer: Ownby Design
Photographer: Werner Segarra
Publications:
Luxe Interiors & Design, Jan/Feb 2018, "Outside In: Optimized for Entertaining, a Paradise Valley Home Connects with its Desert Surrounds"
Awards:
Gold Nugget Awards - 2018
Award of Merit – Best Indoor/Outdoor Lifestyle for a Home – Custom
The Nationals - 2017
Silver Award -- Best Architectural Design of a One of a Kind Home - Custom or Spec
http://www.drewettworks.com/outside-in/
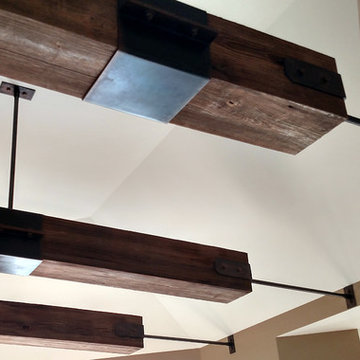
Detail photo showing the family room beams and their custom design suspension system. The beams are built with reclaimed barn wood.
Foto de sala de estar abierta industrial grande con todas las chimeneas, marco de chimenea de piedra y paredes marrones
Foto de sala de estar abierta industrial grande con todas las chimeneas, marco de chimenea de piedra y paredes marrones

Builder: John Kraemer & Sons | Architect: TEA2 Architects | Interior Design: Marcia Morine | Photography: Landmark Photography
Modelo de sala de estar abierta rústica con paredes marrones, suelo de madera en tonos medios y televisor independiente
Modelo de sala de estar abierta rústica con paredes marrones, suelo de madera en tonos medios y televisor independiente
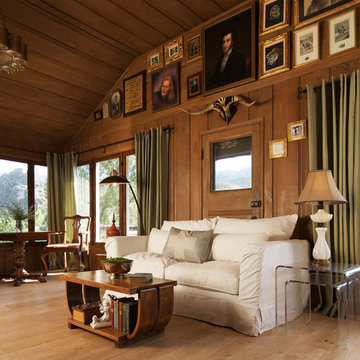
Photos by: Michael Kelley / mpkelley.com
Ejemplo de sala de estar abierta rústica grande con paredes marrones, suelo de madera en tonos medios, todas las chimeneas y marco de chimenea de piedra
Ejemplo de sala de estar abierta rústica grande con paredes marrones, suelo de madera en tonos medios, todas las chimeneas y marco de chimenea de piedra
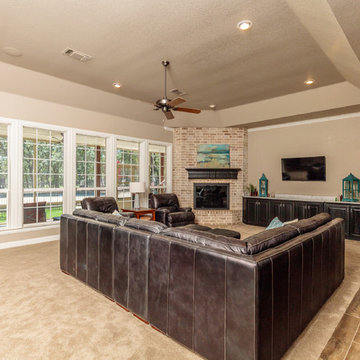
Matt Ross
Foto de sala de estar abierta de estilo de casa de campo grande con paredes marrones, moqueta, chimenea de esquina, marco de chimenea de ladrillo, televisor colgado en la pared y suelo marrón
Foto de sala de estar abierta de estilo de casa de campo grande con paredes marrones, moqueta, chimenea de esquina, marco de chimenea de ladrillo, televisor colgado en la pared y suelo marrón
2.210 ideas para salas de estar abiertas con paredes marrones
7