2.791 ideas para salas de estar abiertas con marco de chimenea de yeso
Filtrar por
Presupuesto
Ordenar por:Popular hoy
41 - 60 de 2791 fotos
Artículo 1 de 3
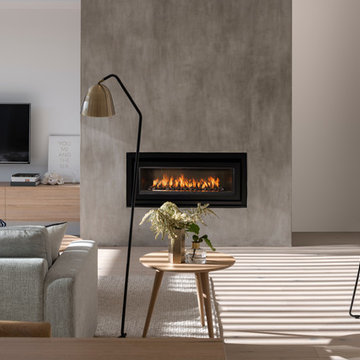
Colindale Design / CR3 Studio
Modelo de sala de estar abierta nórdica pequeña con paredes blancas, suelo de madera en tonos medios, todas las chimeneas, marco de chimenea de yeso, televisor colgado en la pared y suelo marrón
Modelo de sala de estar abierta nórdica pequeña con paredes blancas, suelo de madera en tonos medios, todas las chimeneas, marco de chimenea de yeso, televisor colgado en la pared y suelo marrón
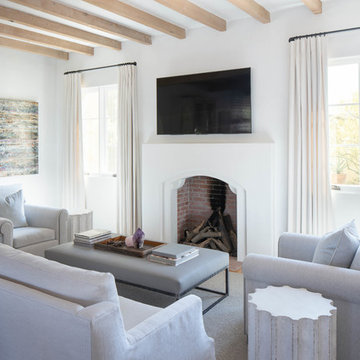
The Family Room is anchored by a plaster fireplace, and beamed ceiling above, the furnishings, rug, and window treatments softening the hard plaster walls of the space. The repetition of the window units lends symmetry and order to the space, and gently fills the room with daylight. Architect: Gene Kniaz, Spiral Architects; General Contractor: Eric Linthicum, Linthicum Custom Builders; Furnishings/Accessories, Dana Lyon, The Refined Group; Photo: Gene Kniaz, Spiral Architects
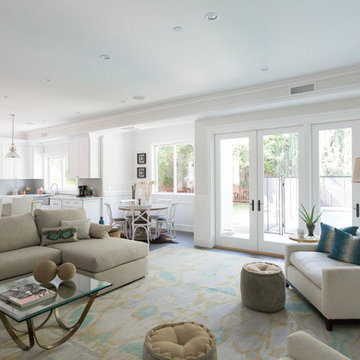
Imagen de sala de estar abierta clásica renovada grande sin televisor con paredes blancas, suelo de madera oscura, todas las chimeneas y marco de chimenea de yeso
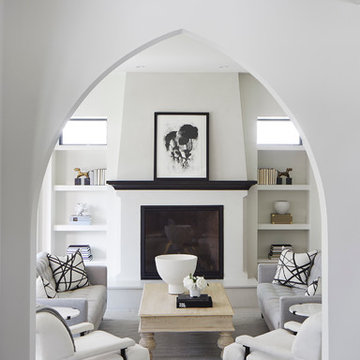
Martha O'Hara Interiors, Furnishings & Photo Styling | Detail Design + Build, Builder | Charlie & Co. Design, Architect | Corey Gaffer, Photography | Please Note: All “related,” “similar,” and “sponsored” products tagged or listed by Houzz are not actual products pictured. They have not been approved by Martha O’Hara Interiors nor any of the professionals credited. For information about our work, please contact design@oharainteriors.com.
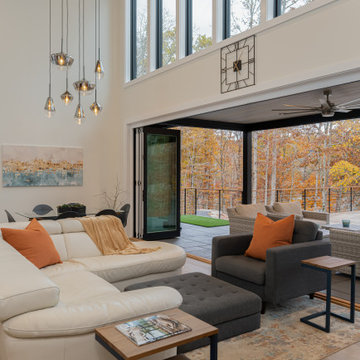
Imagen de sala de estar abierta minimalista de tamaño medio con paredes blancas, suelo de madera clara, chimenea lineal, marco de chimenea de yeso, televisor colgado en la pared, suelo beige y madera

The living room is furnished with crisp white minimalistic pieces, blended with warm wood accents to make for a welcoming and homey feel.
Diseño de sala de estar abierta actual grande con paredes blancas, suelo de mármol, todas las chimeneas, marco de chimenea de yeso, televisor colgado en la pared y suelo blanco
Diseño de sala de estar abierta actual grande con paredes blancas, suelo de mármol, todas las chimeneas, marco de chimenea de yeso, televisor colgado en la pared y suelo blanco
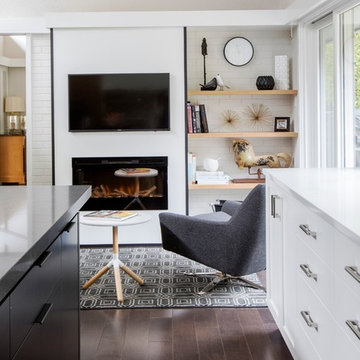
Diseño de sala de estar abierta vintage pequeña con paredes blancas, suelo de madera oscura, chimeneas suspendidas, marco de chimenea de yeso, televisor colgado en la pared y suelo marrón

Venetian plaster surround with component cabinet belo and TV above. Linear fireplace, storage full height. Pocket door with multiplied track to exterior garden area.
Oak floors
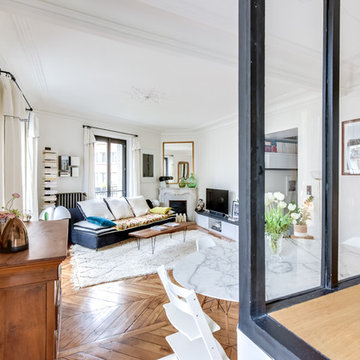
Shootin
Diseño de sala de estar abierta actual grande con paredes blancas, suelo de madera en tonos medios, chimenea de esquina, marco de chimenea de yeso, televisor independiente y suelo marrón
Diseño de sala de estar abierta actual grande con paredes blancas, suelo de madera en tonos medios, chimenea de esquina, marco de chimenea de yeso, televisor independiente y suelo marrón
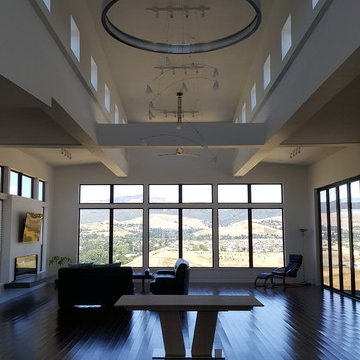
Impluvium Architecture
Location: Danville, CA, USA
Modern House with expansive views with metal, wood and cement plaster siding. The shed roof slope in various direction giving individual character to each space.
I was the Architect and helped coordinate with various sub-contractors. I also co-designed the project with various consultants including Interior and Landscape Design
Almost always and in this case I do my best to draw out the creativity of my clients, even when they think that they are not creative. This house is a perfect example of that with much of the client's vision and creative drive infused into the house.
Photographed by: Tim Haley
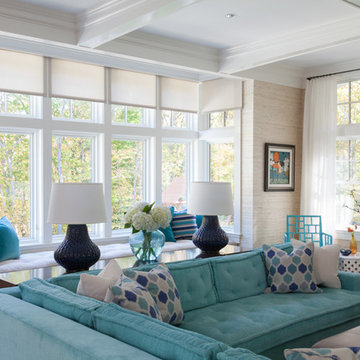
Comfortable Family room
Diseño de sala de estar abierta minimalista de tamaño medio sin televisor con paredes beige, suelo de madera clara, todas las chimeneas y marco de chimenea de yeso
Diseño de sala de estar abierta minimalista de tamaño medio sin televisor con paredes beige, suelo de madera clara, todas las chimeneas y marco de chimenea de yeso
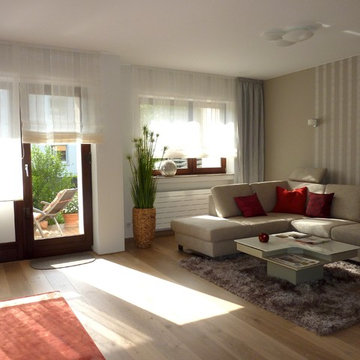
Raumansichten
Modelo de sala de estar abierta contemporánea de tamaño medio con paredes beige, suelo de madera clara, chimenea de esquina, marco de chimenea de yeso y televisor independiente
Modelo de sala de estar abierta contemporánea de tamaño medio con paredes beige, suelo de madera clara, chimenea de esquina, marco de chimenea de yeso y televisor independiente

Photo by Steve Rossi
Diseño de sala de estar abierta tradicional renovada grande con paredes grises, suelo de madera oscura, todas las chimeneas, marco de chimenea de yeso y televisor independiente
Diseño de sala de estar abierta tradicional renovada grande con paredes grises, suelo de madera oscura, todas las chimeneas, marco de chimenea de yeso y televisor independiente

Ejemplo de sala de estar abierta moderna extra grande con paredes blancas, chimenea lineal, marco de chimenea de yeso, suelo de cemento y suelo gris

Foto de sala de estar con barra de bar abierta clásica renovada extra grande con paredes blancas, suelo de baldosas de terracota, todas las chimeneas, marco de chimenea de yeso, pared multimedia y suelo marrón

Located in Old Seagrove, FL, this 1980's beach house was is steps away from the beach and a short walk from Seaside Square. Working with local general contractor, Corestruction, the existing 3 bedroom and 3 bath house was completely remodeled. Additionally, 3 more bedrooms and bathrooms were constructed over the existing garage and kitchen, staying within the original footprint. This modern coastal design focused on maximizing light and creating a comfortable and inviting home to accommodate large families vacationing at the beach. The large backyard was completely overhauled, adding a pool, limestone pavers and turf, to create a relaxing outdoor living space.

A cohesive and color forward great room is at once comfortable and exciting Symmetry is achieved by facing sofas and bookshelves to keep the room calm. MIdcentury and art deco live together quite comfortably in this room with a midcentury Sarineen round table and French chairs covered in a mid century Jonathan Adler fabric. Art deco mirrored coffee table and blue and emerald green serve to bring in the art deco side.

The most used room in the home- an open concept kitchen, family room and area for casual dining flooded with light. She is originally from California, so an abundance of natural light as well as the relationship between indoor and outdoor space were very important to her. She also considered the kitchen the most important room in the house. There was a desire for large, open rooms and the kitchen needed to have lots of counter space and stool seating. With all of this considered we designed a large open plan kitchen-family room-breakfast table space that is anchored by the large center island. The breakfast room has floor to ceiling windows on the South and East wall, and there is a large, bright window over the kitchen sink. The Family room opens up directly to the back patio and yard, as well as a short flight of steps to the garage roof deck, where there is a vegetable garden and fruit trees. Her family also visits for 2-4 weeks at a time so the spaces needed to comfortably accommodate not only the owners large family (two adults and 4 children), but extended family as well.
Architecture, Design & Construction by BGD&C
Interior Design by Kaldec Architecture + Design
Exterior Photography: Tony Soluri
Interior Photography: Nathan Kirkman

Residential project by Camilla Molders Design
Architect Adie Courtney
Pictures Derek Swalwell
Modelo de sala de estar abierta actual extra grande con paredes blancas, suelo de cemento, chimenea lineal y marco de chimenea de yeso
Modelo de sala de estar abierta actual extra grande con paredes blancas, suelo de cemento, chimenea lineal y marco de chimenea de yeso

James Brady
Modelo de sala de estar abierta tradicional renovada de tamaño medio con paredes blancas, chimenea lineal, televisor colgado en la pared, suelo de piedra caliza y marco de chimenea de yeso
Modelo de sala de estar abierta tradicional renovada de tamaño medio con paredes blancas, chimenea lineal, televisor colgado en la pared, suelo de piedra caliza y marco de chimenea de yeso
2.791 ideas para salas de estar abiertas con marco de chimenea de yeso
3