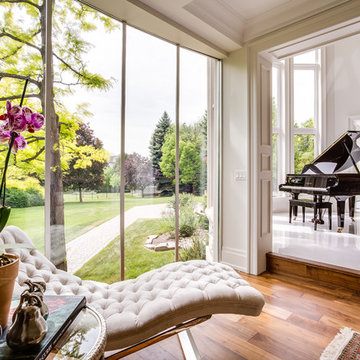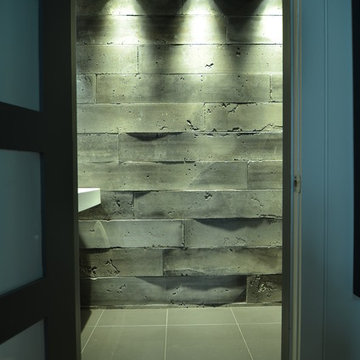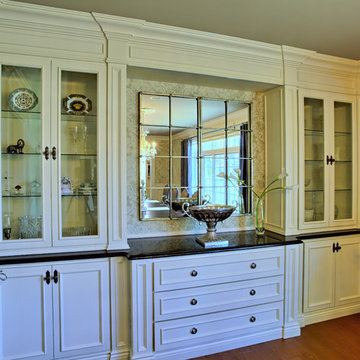111 ideas para recibidores y pasillos verdes
Filtrar por
Presupuesto
Ordenar por:Popular hoy
41 - 60 de 111 fotos
Artículo 1 de 3
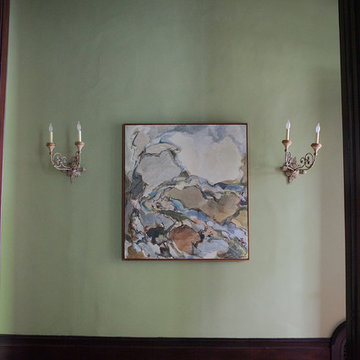
Hallways tend to be dark and forgotten areas in a home. In this historic Delancey home, we added beautiful and added a modern painting to offset the antique beauty of the home. Don’t be afraid to mix modern with antique elements.
Photographer: Inna Spivakova
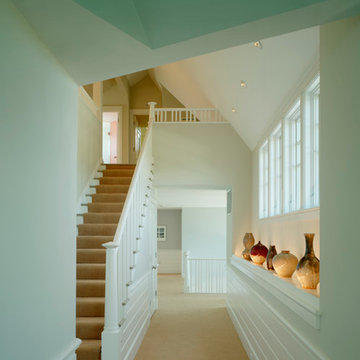
Jeremiah Eck
Imagen de recibidores y pasillos contemporáneos de tamaño medio con paredes azules y moqueta
Imagen de recibidores y pasillos contemporáneos de tamaño medio con paredes azules y moqueta
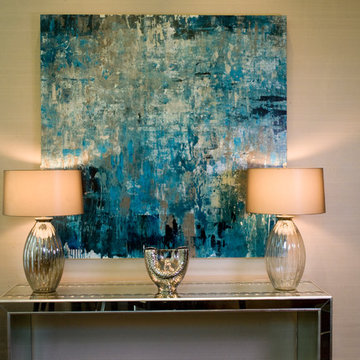
Artful Vignette
Diseño de recibidores y pasillos tradicionales renovados de tamaño medio con paredes beige, suelo de madera en tonos medios y suelo marrón
Diseño de recibidores y pasillos tradicionales renovados de tamaño medio con paredes beige, suelo de madera en tonos medios y suelo marrón
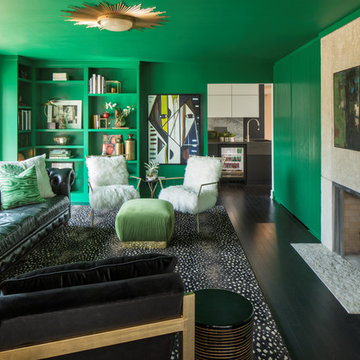
Foto de recibidores y pasillos tradicionales renovados de tamaño medio con paredes verdes, suelo de madera oscura y suelo negro
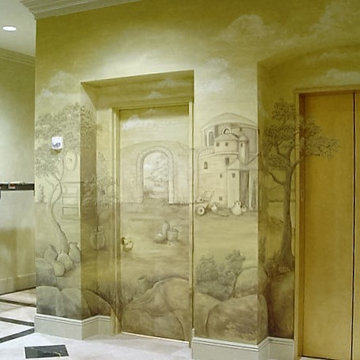
We painted this monochromatic Italian landscape mural over a complex wall area in the elevator hallway of a local Houston condominium high rise at the Montebello. Copyright © 2016 The Artists Hands
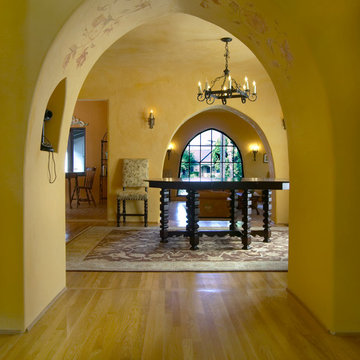
Imagen de recibidores y pasillos mediterráneos con paredes amarillas, suelo de madera clara y suelo amarillo
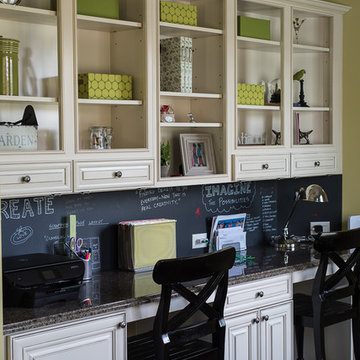
This is a keeping room off of the kitchen area. Great functional built in desk with storage area above. Box pleated valances are across this wall.
Imagen de recibidores y pasillos actuales de tamaño medio con paredes amarillas y suelo de madera oscura
Imagen de recibidores y pasillos actuales de tamaño medio con paredes amarillas y suelo de madera oscura
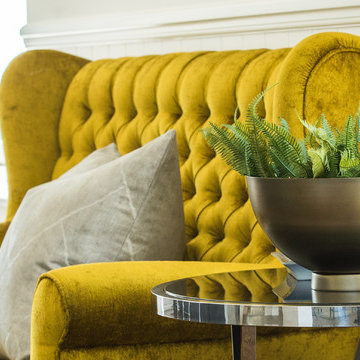
Imagen de recibidores y pasillos contemporáneos de tamaño medio con paredes blancas, suelo de madera en tonos medios y suelo marrón
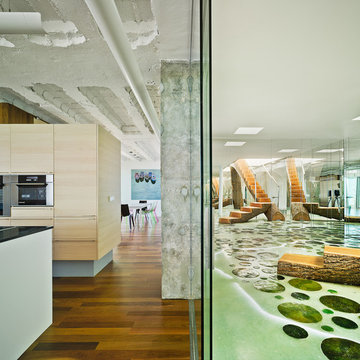
Diseño de recibidores y pasillos actuales extra grandes con paredes multicolor y suelo de madera oscura
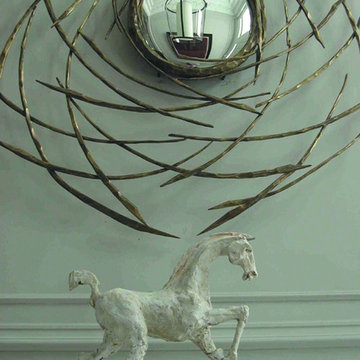
This is the entrance hall and area to a Victorian home in Kensington to 4 apartments
Modelo de recibidores y pasillos contemporáneos de tamaño medio con paredes blancas y suelo de mármol
Modelo de recibidores y pasillos contemporáneos de tamaño medio con paredes blancas y suelo de mármol
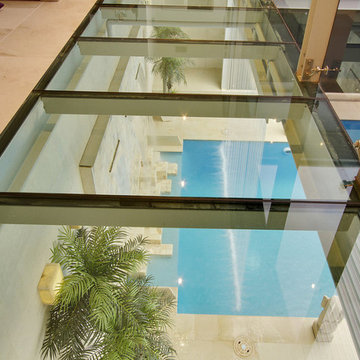
This is an upstairs GLASS FLOOR with views of the pool and the curtain waterfall water feature.
Imagen de recibidores y pasillos minimalistas grandes
Imagen de recibidores y pasillos minimalistas grandes
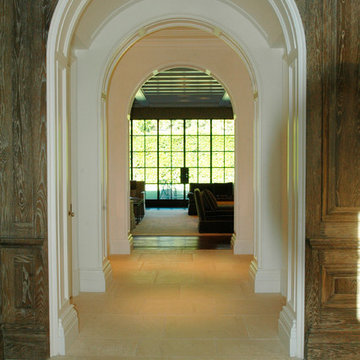
Modelo de recibidores y pasillos clásicos renovados grandes con paredes marrones y suelo de piedra caliza
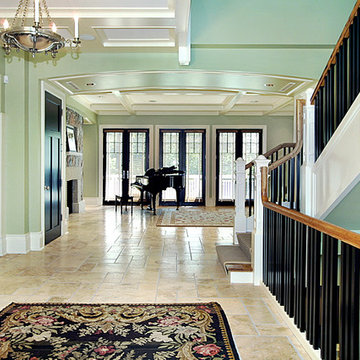
The bright entry hall sets the tone of the home's open, inviting interiors.
Ejemplo de recibidores y pasillos clásicos extra grandes con paredes verdes y suelo de baldosas de cerámica
Ejemplo de recibidores y pasillos clásicos extra grandes con paredes verdes y suelo de baldosas de cerámica
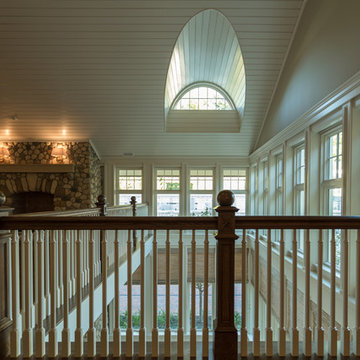
Lowell Custom Homes, Lake Geneva, WI. Lake house in Fontana, Wi. Loft area sitting room outside of master bedroom suite overlooking two story Living Room, Fieldstone fireplace, wood flooring, paneled ceiling, lake view, painted and stained combination on woodworking.
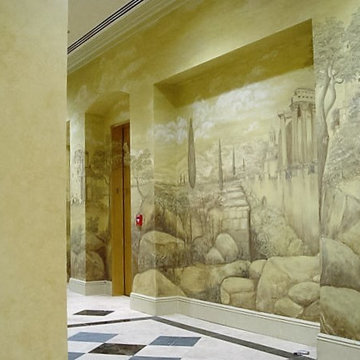
We painted this monochromatic Italian landscape mural over a complex wall area in the elevator hallway of a local Houston condominium high rise at the Montebello. Copyright © 2016 The Artists Hands
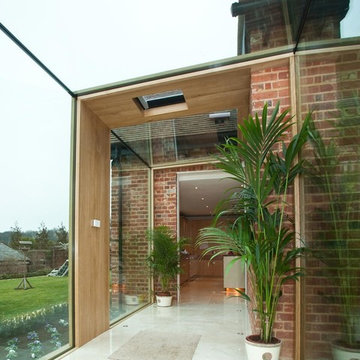
A barn conversion that was completely redesigned to include a stunning new entrance, annexe and frameless glazed link between the two buildings.
View through hallway to kitchen area.
Copyright Clear Architects
111 ideas para recibidores y pasillos verdes
3
