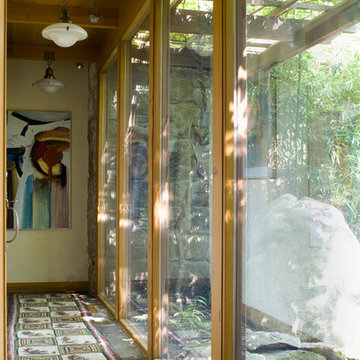111 ideas para recibidores y pasillos verdes
Filtrar por
Presupuesto
Ordenar por:Popular hoy
21 - 40 de 111 fotos
Artículo 1 de 3
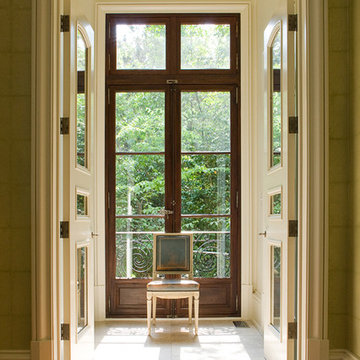
James Lockhart photography
Modelo de recibidores y pasillos clásicos de tamaño medio con paredes verdes y suelo de madera oscura
Modelo de recibidores y pasillos clásicos de tamaño medio con paredes verdes y suelo de madera oscura
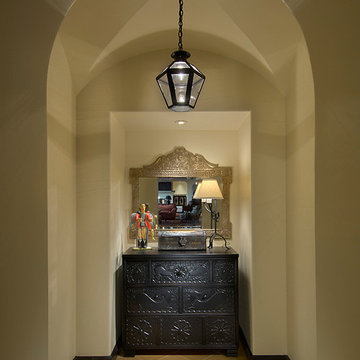
Mark Bosclair
Foto de recibidores y pasillos mediterráneos de tamaño medio con paredes beige, suelo de madera oscura y iluminación
Foto de recibidores y pasillos mediterráneos de tamaño medio con paredes beige, suelo de madera oscura y iluminación
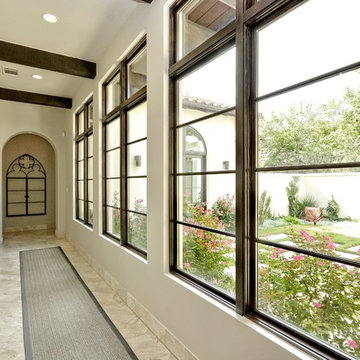
Santa Barbara Transitional Front Gallery Hallway by Zbranek and Holt Custom Homes, Austin Luxury Home Builders
Foto de recibidores y pasillos clásicos renovados grandes con paredes blancas y suelo de travertino
Foto de recibidores y pasillos clásicos renovados grandes con paredes blancas y suelo de travertino
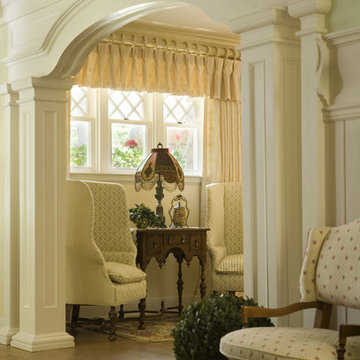
Imagen de recibidores y pasillos tradicionales extra grandes con paredes blancas, suelo de madera en tonos medios y suelo marrón
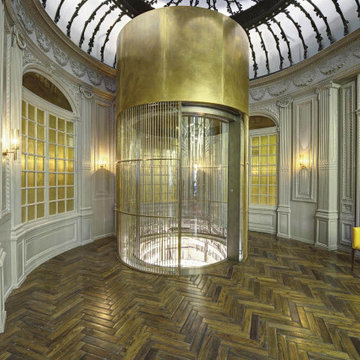
Services
Quoting and technical and commercial analysis.
Tendering documents preparation.
Project preparation.
Construction and operational planning.
Procurement and offer evaluation.
Monitoring and quality control.
Work management.
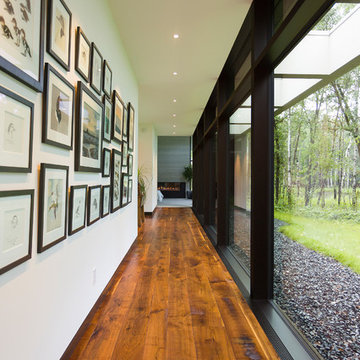
Art lines these walls, on both sides. Natural art being let in by the wall of windows that shows off the art lined on the wall. This home was designed around it's landscape and it shows in every room.
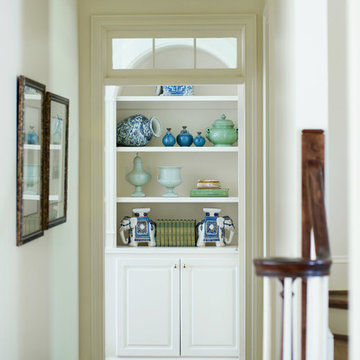
A collection of cobalt, aqua and celadon green porcelain creates a lovely study in blues and greens against this simple ivory bookcase found at the end of this hallway.
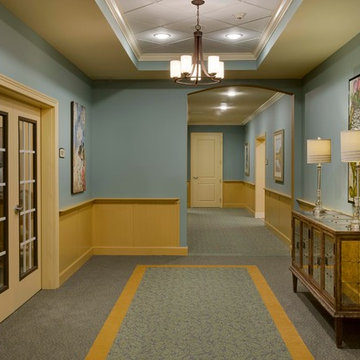
Michael Lowry Photography
Modelo de recibidores y pasillos tradicionales renovados extra grandes
Modelo de recibidores y pasillos tradicionales renovados extra grandes
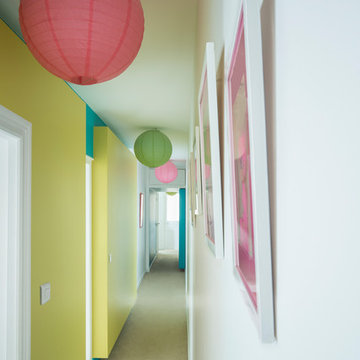
Diseño de recibidores y pasillos modernos grandes con paredes blancas, moqueta y suelo gris
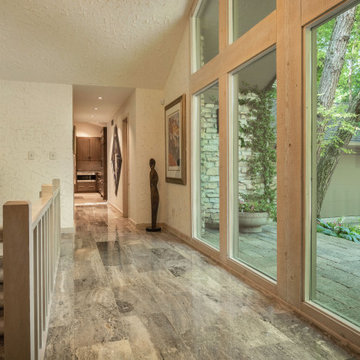
While working with this couple on their master bathroom, they asked us to renovate their kitchen which was still in the 70’s and needed a complete demo and upgrade utilizing new modern design and innovative technology and elements. We transformed an indoor grill area with curved design on top to a buffet/serving station with an angled top to mimic the angle of the ceiling. Skylights were incorporated for natural light and the red brick fireplace was changed to split face stacked travertine which continued over the buffet for a dramatic aesthetic. The dated island, cabinetry and appliances were replaced with bark-stained Hickory cabinets, a larger island and state of the art appliances. The sink and faucet were chosen from a source in Chicago and add a contemporary flare to the island. An additional buffet area was added for a tv, bookshelves and additional storage. The pendant light over the kitchen table took some time to find exactly what they were looking for, but we found a light that was minimalist and contemporary to ensure an unobstructed view of their beautiful backyard. The result is a stunning kitchen with improved function, storage, and the WOW they were going for.
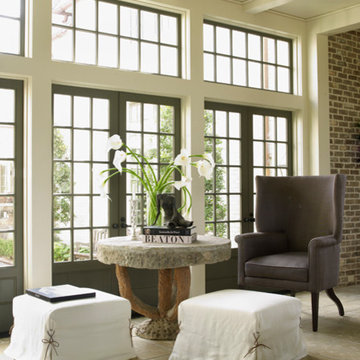
Three sets of french doors lead to an interior courtyard, just off the expansive salon.
Imagen de recibidores y pasillos clásicos grandes con paredes beige, suelo de madera oscura y suelo marrón
Imagen de recibidores y pasillos clásicos grandes con paredes beige, suelo de madera oscura y suelo marrón
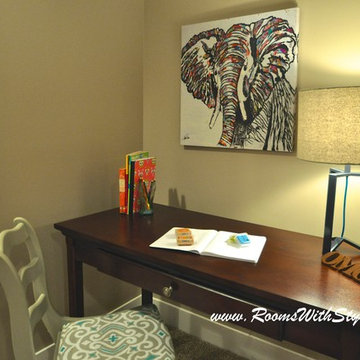
Study Area in a Hallway Nook
Shar Sitter
Diseño de recibidores y pasillos minimalistas de tamaño medio con paredes grises y suelo de madera en tonos medios
Diseño de recibidores y pasillos minimalistas de tamaño medio con paredes grises y suelo de madera en tonos medios
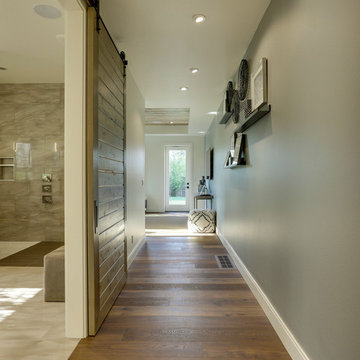
REPIXS
Modelo de recibidores y pasillos campestres de tamaño medio con paredes grises, suelo de madera en tonos medios y suelo marrón
Modelo de recibidores y pasillos campestres de tamaño medio con paredes grises, suelo de madera en tonos medios y suelo marrón
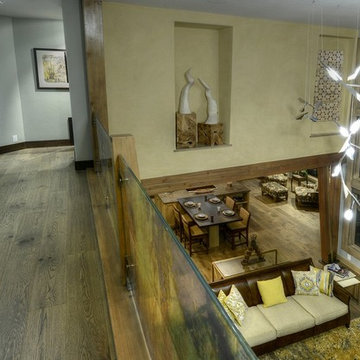
Upper Level Hall View Looking Into Great Room Below. Contemporary Modern Aesthetic Stunning Chandelier, Custom Art Glass Railings, and Gorgeous Wood Hero Columns. Paul Kohlman Photographer.
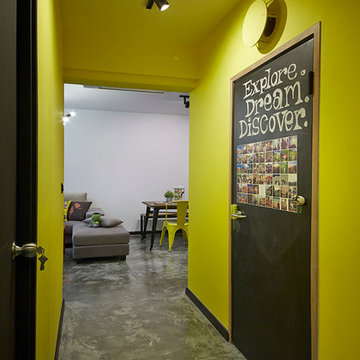
Modelo de recibidores y pasillos eclécticos pequeños con paredes amarillas y suelo de cemento
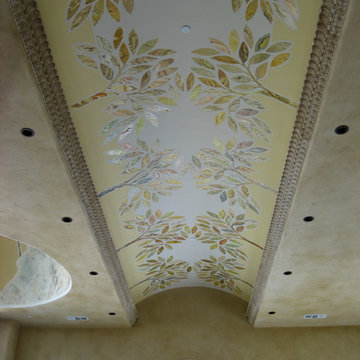
Mural on ceiling
Artwork and Design at a private house (16,000 sq ft) in Sacramento, CA. 2006
Diseño de recibidores y pasillos mediterráneos extra grandes
Diseño de recibidores y pasillos mediterráneos extra grandes
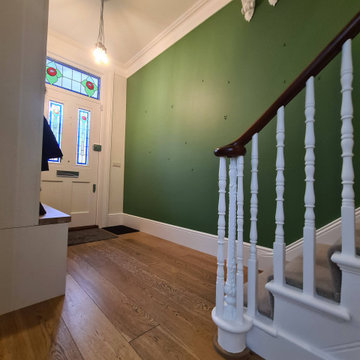
Wimbledon SW20 #project #green #hallway in full glory...
.
#ceilings spray in matt finish
#woodwork spray and bespoke brush and roll
#walls - Well 3 top coats and green colour have 5 because wall was showing pictures effects
.
Behind this magic the preparation was quite huge... many primers, screws, kilograms of wood and walls/ceiling fillers... a lot of tubes of #elastomeric caulking..
.
Very early mornings and very late evenings... And finally 4 solid #varnish to the banister hand rail...
.
I am absolutely over the moon how it look like and most importantly my #client Love it.
.
#keepitreal
#nofilter
.
#green
#walls
#ceiling
#woodwork
#white
#satin
#painter
#decorator
#midecor
#putney
#wimbledon
#paintinganddecorating
#london
#interior
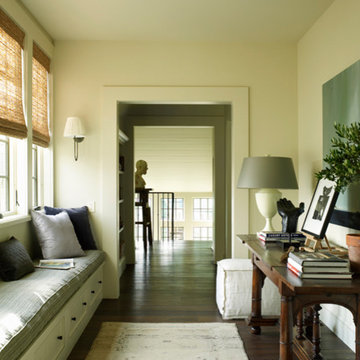
Perfect place to curl up and read a book, on this window bench.
Foto de recibidores y pasillos clásicos grandes con paredes beige, suelo de madera oscura y suelo marrón
Foto de recibidores y pasillos clásicos grandes con paredes beige, suelo de madera oscura y suelo marrón
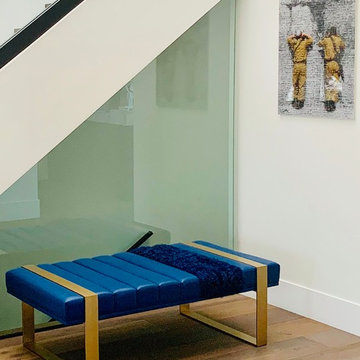
Imagen de recibidores y pasillos actuales extra grandes con paredes blancas, suelo de madera en tonos medios y suelo marrón
111 ideas para recibidores y pasillos verdes
2
