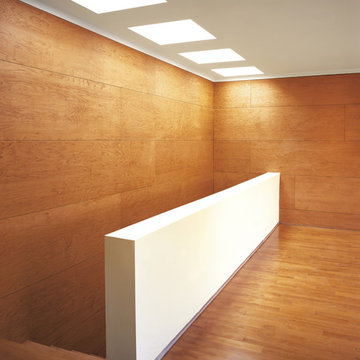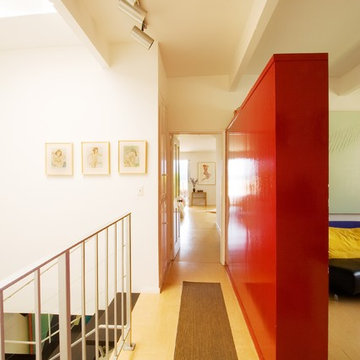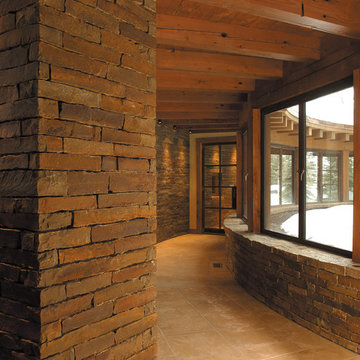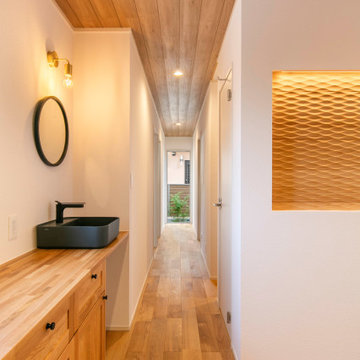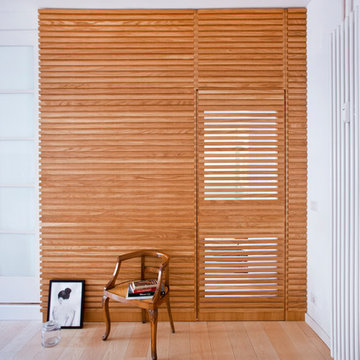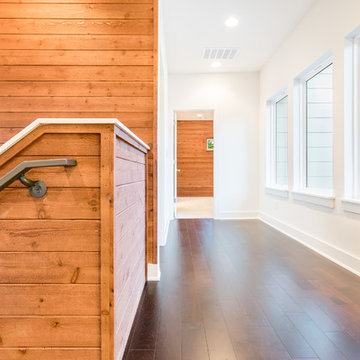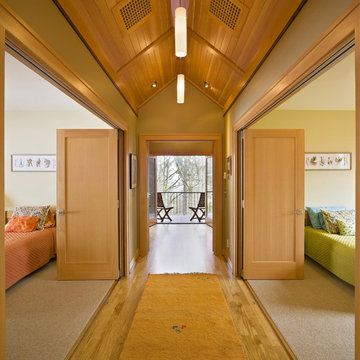10.080 ideas para recibidores y pasillos verdes, en colores madera
Filtrar por
Presupuesto
Ordenar por:Popular hoy
41 - 60 de 10.080 fotos
Artículo 1 de 3
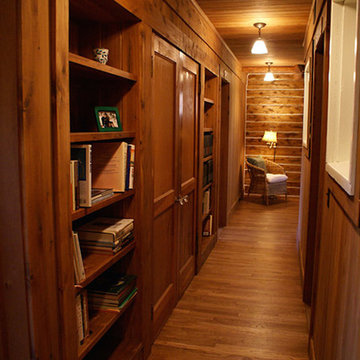
Imagen de recibidores y pasillos pequeños con suelo de madera en tonos medios
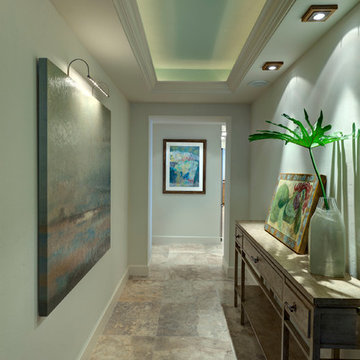
Laurence Taylor, Taylor Architectural Photography
Ejemplo de recibidores y pasillos costeros con paredes grises y iluminación
Ejemplo de recibidores y pasillos costeros con paredes grises y iluminación
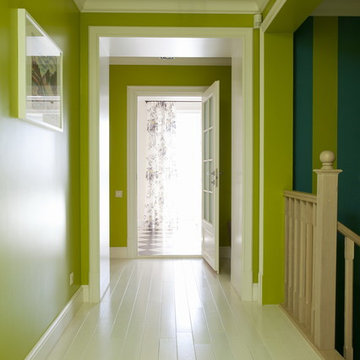
Евгений Кулибаба
Ejemplo de recibidores y pasillos actuales de tamaño medio con paredes verdes, suelo de madera clara y suelo blanco
Ejemplo de recibidores y pasillos actuales de tamaño medio con paredes verdes, suelo de madera clara y suelo blanco
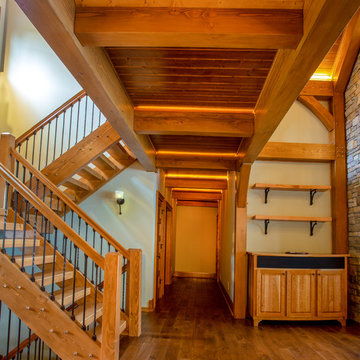
Our clients already had a cottage on Torch Lake that they loved to visit. It was a 1960s ranch that worked just fine for their needs. However, the lower level walkout became entirely unusable due to water issues. After purchasing the lot next door, they hired us to design a new cottage. Our first task was to situate the home in the center of the two parcels to maximize the view of the lake while also accommodating a yard area. Our second task was to take particular care to divert any future water issues. We took necessary precautions with design specifications to water proof properly, establish foundation and landscape drain tiles / stones, set the proper elevation of the home per ground water height and direct the water flow around the home from natural grade / drive. Our final task was to make appealing, comfortable, living spaces with future planning at the forefront. An example of this planning is placing a master suite on both the main level and the upper level. The ultimate goal of this home is for it to one day be at least a 3/4 of the year home and designed to be a multi-generational heirloom.
- Jacqueline Southby Photography
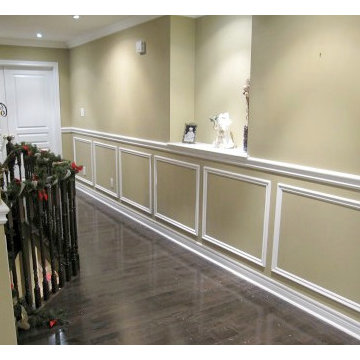
white Shadow box wainscoting with chair rail
Modelo de recibidores y pasillos contemporáneos de tamaño medio con paredes beige y suelo de madera en tonos medios
Modelo de recibidores y pasillos contemporáneos de tamaño medio con paredes beige y suelo de madera en tonos medios
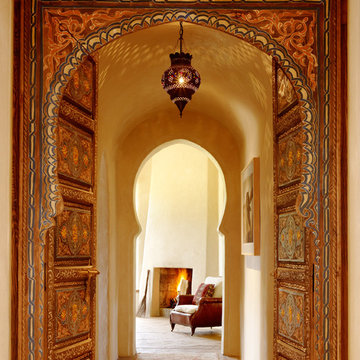
Juxtaposing a Southern Colorado setting with a Moorish feel, North Star Ranch explores a distinctive Mediterranean architectural style in the foothills of the Sangre de Cristo Mountains. The owner raises cutting horses, but has spent much of her free time traveling the world. She has brought art and artifacts from those journeys into her home, and they work in combination to establish an uncommon mood. The stone floor, stucco and plaster walls, troweled stucco exterior, and heavy beam and trussed ceilings welcome guests as they enter the home. Open spaces for socializing, both outdoor and in, are what those guests experience but to ensure the owner's privacy, certain spaces such as the master suite and office can be essentially 'locked off' from the rest of the home. Even in the context of the region's extraordinary rock formations, North Star Ranch conveys a strong sense of personality.
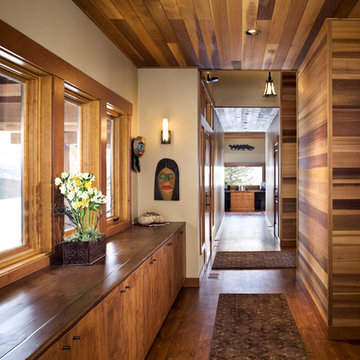
Northwest style hallway. Cedar of various grades on walls and ceilings.
Modelo de recibidores y pasillos contemporáneos de tamaño medio con paredes beige, suelo de madera en tonos medios y suelo marrón
Modelo de recibidores y pasillos contemporáneos de tamaño medio con paredes beige, suelo de madera en tonos medios y suelo marrón
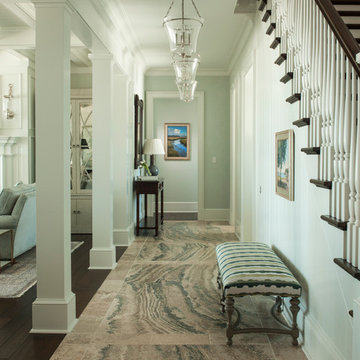
Side entry mudroom with storage cubbies
Imagen de recibidores y pasillos costeros grandes con paredes blancas
Imagen de recibidores y pasillos costeros grandes con paredes blancas
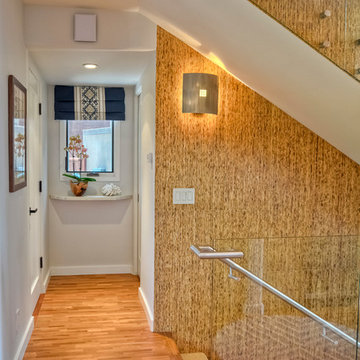
Mid century modern feeling in a beach house kitchen. I opened up a wall to give a light and bright feeling to the kitchen. The counter tops are white and the back splash is white marble with blue stone accents. It is reminiscent of a european cafe. I love the mix of textures, styles and color. The floors are reclaimed teak. The cabinets are riff cut white oak stained a golden tone. Don Anderson
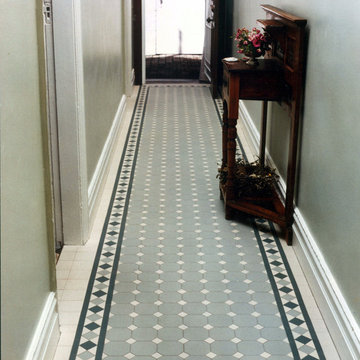
Making an entrance- WInckelmans dot and octagon tiles with Norwood border.
Ejemplo de recibidores y pasillos tradicionales con suelo de baldosas de porcelana
Ejemplo de recibidores y pasillos tradicionales con suelo de baldosas de porcelana
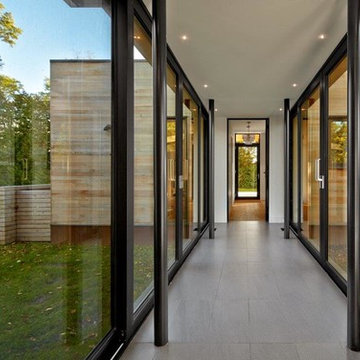
The new waterfront dwelling is linked by a glass breezeway to an older family cottage. Rectilinear volumes are wrapped in horizontal clear cedar slatting with contrasting bronze anodized aluminum windows and doors and a weathering steel base. The project framing was prefabricated using a panelized building system.
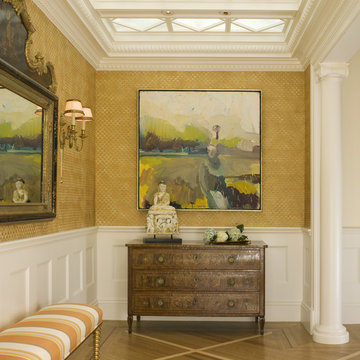
Diseño de recibidores y pasillos clásicos con paredes amarillas y suelo de madera en tonos medios
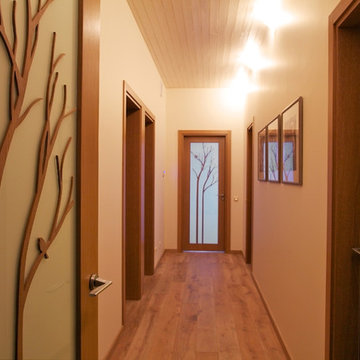
Architect Dalius Regelskis
Decorator Greta Motiejuniene
DGD / Dalius & Greta Design
Vilnius, Lithuania
Foto de recibidores y pasillos contemporáneos con paredes blancas y suelo de madera en tonos medios
Foto de recibidores y pasillos contemporáneos con paredes blancas y suelo de madera en tonos medios
10.080 ideas para recibidores y pasillos verdes, en colores madera
3
