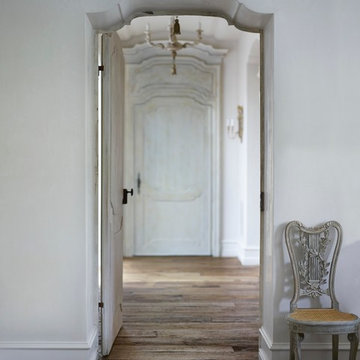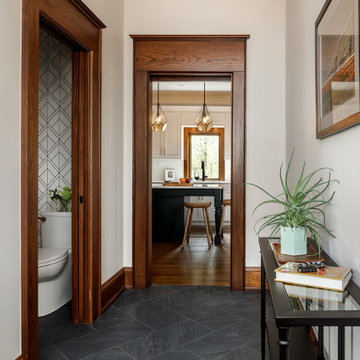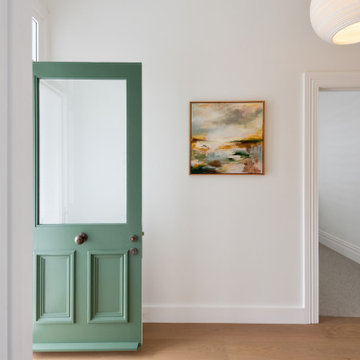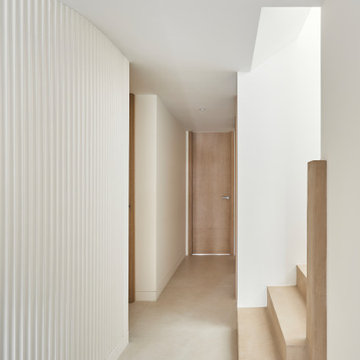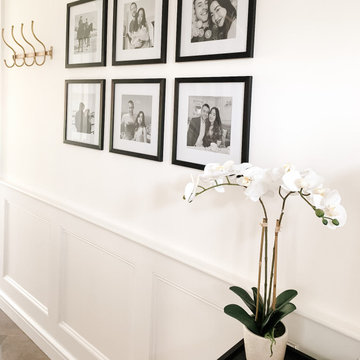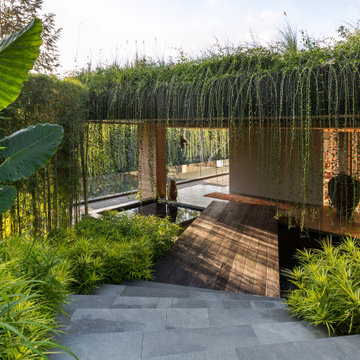57.466 ideas para recibidores y pasillos verdes, blancos
Filtrar por
Presupuesto
Ordenar por:Popular hoy
81 - 100 de 57.466 fotos
Artículo 1 de 3
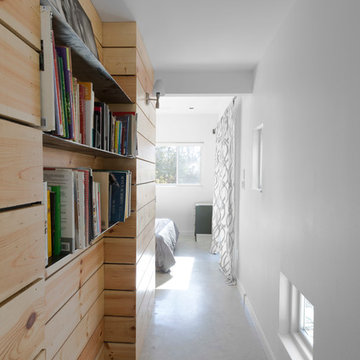
Newly constructed home located in the Zilker neighborhood of Austin. The existing bungalow on the property was deconstructed, with materials set aside for re-use in the new home. Goal of the project was to source exclusively from these existing materials, as well as materials salvaged from the homeowners' family ranch in West Texas. The remaining products and materials were sourced locally and made in the USA whenever possible, to lower the carbon footprint and support local manufacturers and artisans.
Architecture by Loop Design
Whit Preston, Photographer
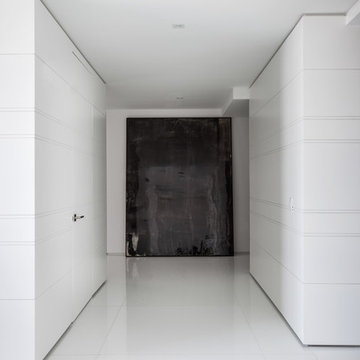
Imagen de recibidores y pasillos contemporáneos de tamaño medio con paredes blancas y suelo blanco
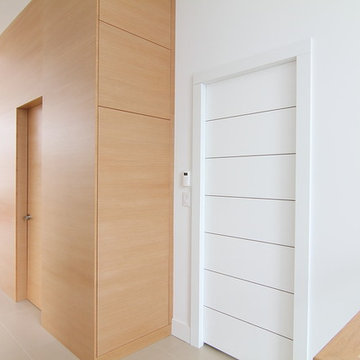
This spacious, airy kitchen exudes a calmness that would invite anyone to want to dine in this space.
The engineered oak veneer wall panels and cabinets have been shaded to lighten them and blend with the high-gloss white island centred in the kitchen.
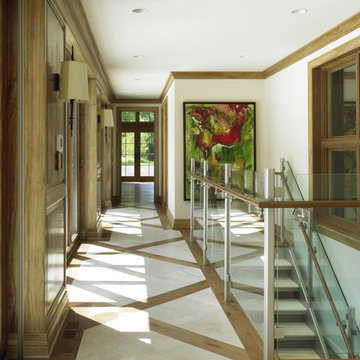
Poolhouse hallway, new construction, tile floors with wood inlay, Chicago north
Foto de recibidores y pasillos contemporáneos con paredes blancas
Foto de recibidores y pasillos contemporáneos con paredes blancas

Modelo de recibidores y pasillos actuales con paredes blancas, suelo de madera en tonos medios, suelo beige y cuadros
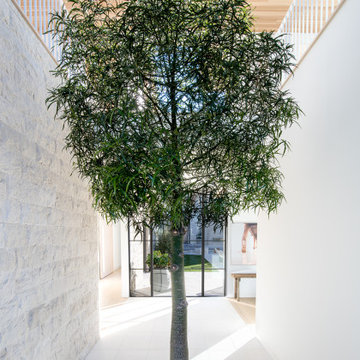
This residence represents the dynamic collaboration between artist and architect. The architectural experience seeks to unite the tactile warmth of earth and clay with the compositional elegance of craft. Against a textured canvas of linen and limestone, light is leveraged to bring dimension and life to the architecture on every level.
Through the radical embrace of nature, guests are greeted by a 16’ tall Australian Brachychiton tree as they enter the double-height entry. The home is organized around a large, outdoor courtyard which creates fluid continuity and access between the indoor and outdoors. From a chandelier of ceramic bells to a locally sourced, custom dining table, every major element has been calibrated to add to timeless composition of the home.
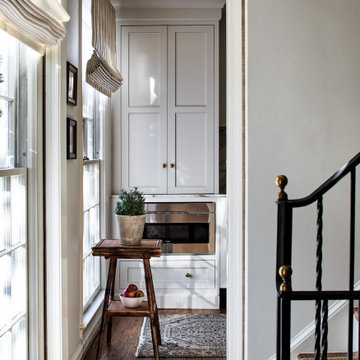
Bold marble and rich wood tones are balanced by a neutral palette in this top to bottom Georgetown row house renovation.
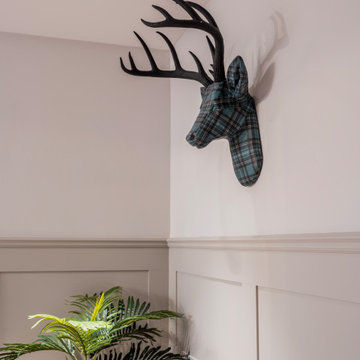
Painted wall panelling adds interest to this long wide hallway. The tartan stag head and faux palm add character.
Foto de recibidores y pasillos contemporáneos de tamaño medio con paredes grises, iluminación, suelo laminado y suelo marrón
Foto de recibidores y pasillos contemporáneos de tamaño medio con paredes grises, iluminación, suelo laminado y suelo marrón
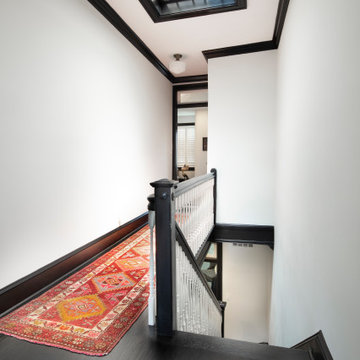
The owners of this stately Adams Morgan rowhouse wanted to reconfigure rooms on the two upper levels. Our crews fully gutted and reframed the floors and walls of the front rooms, taking the opportunity of open walls to increase energy-efficiency with spray foam insulation at exposed exterior walls.
In the hallways, new ebony wood floors and matching trim contrast with white walls for a classic black and white. The original stairway treads and handrails were also stained ebony to match. In the rooms, the dark floors provide the perfect backdrop for the clients’ colorful art, textiles, and collectibles. Our carpenters refurbished the existing stair railings and balusters. They also reinstalled the operable transoms over interior doors.

Modelo de recibidores y pasillos campestres de tamaño medio con boiserie
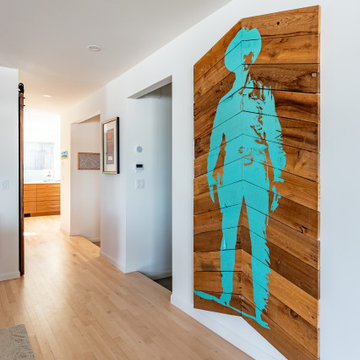
Hallway wall separating the hall from dining room. Competed in beautiful blue shit lap.
Imagen de recibidores y pasillos vintage de tamaño medio con paredes blancas y suelo de madera clara
Imagen de recibidores y pasillos vintage de tamaño medio con paredes blancas y suelo de madera clara
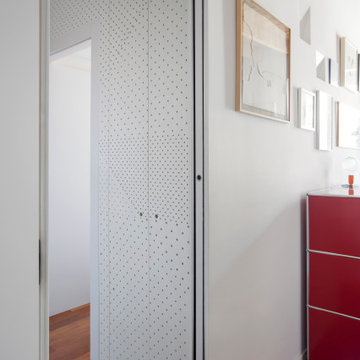
Foto de recibidores y pasillos contemporáneos pequeños con paredes blancas y suelo de madera oscura
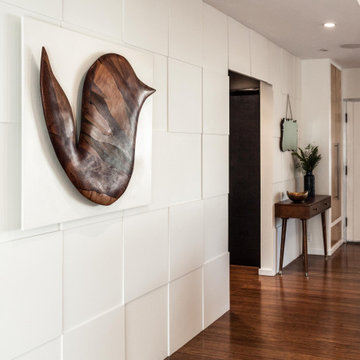
Diseño de recibidores y pasillos retro de tamaño medio con paredes blancas, suelo de madera en tonos medios, suelo marrón, casetón y panelado
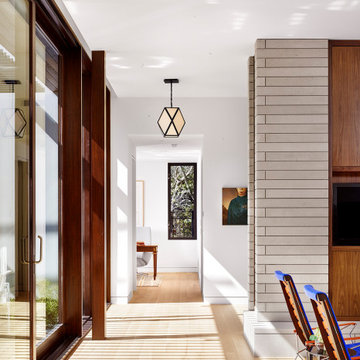
Foto de recibidores y pasillos modernos de tamaño medio con paredes blancas, suelo de madera clara y suelo beige
57.466 ideas para recibidores y pasillos verdes, blancos
5
