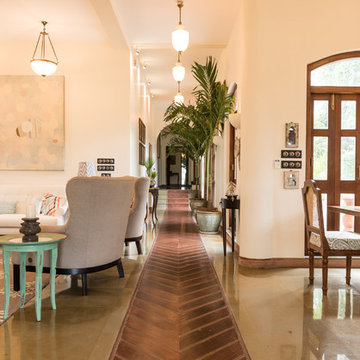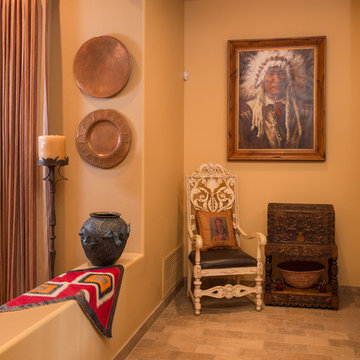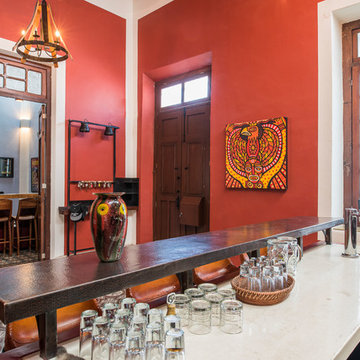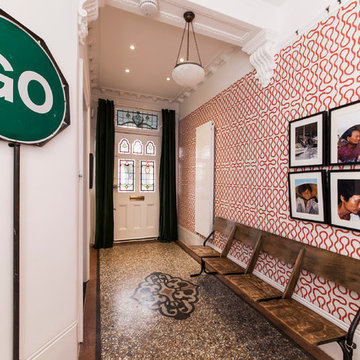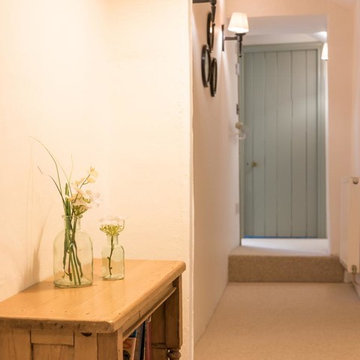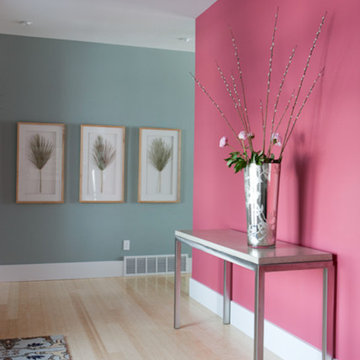4.890 ideas para recibidores y pasillos rosas, naranjas
Filtrar por
Presupuesto
Ordenar por:Popular hoy
81 - 100 de 4890 fotos
Artículo 1 de 3
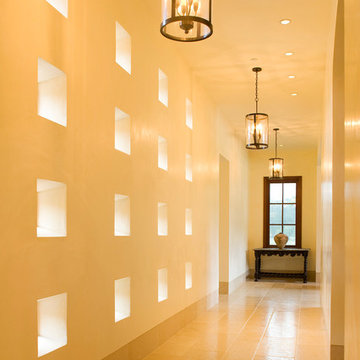
John Sutton Photography
Ejemplo de recibidores y pasillos contemporáneos extra grandes con iluminación
Ejemplo de recibidores y pasillos contemporáneos extra grandes con iluminación
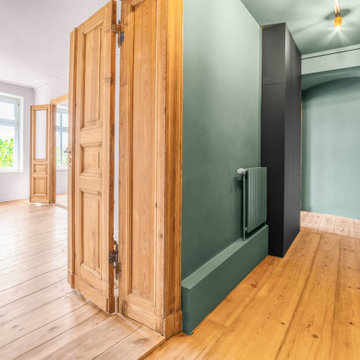
Viel Stauraum in Einbaumöbel. Möbelfronten aus grünem Linoleum, Altbau
Flügeltüren
Garderobe
Ejemplo de recibidores y pasillos actuales grandes con paredes verdes y suelo de madera clara
Ejemplo de recibidores y pasillos actuales grandes con paredes verdes y suelo de madera clara
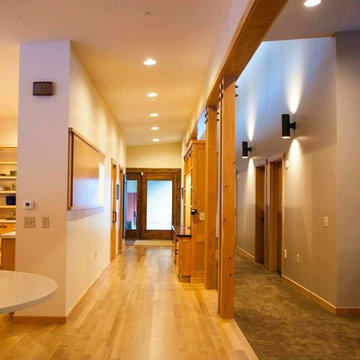
Ejemplo de recibidores y pasillos rurales de tamaño medio con paredes grises, suelo de madera clara y suelo beige
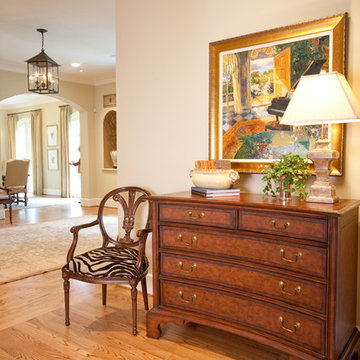
Traditional chest juxtaposes the animal print on chair provides whimsy and interest in this foyer.
Imagen de recibidores y pasillos tradicionales grandes con paredes beige, suelo de madera clara y iluminación
Imagen de recibidores y pasillos tradicionales grandes con paredes beige, suelo de madera clara y iluminación
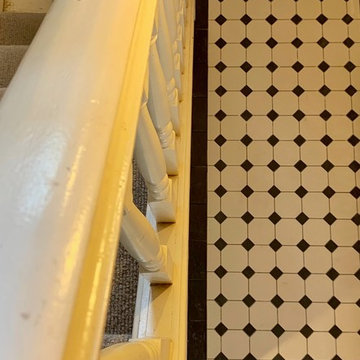
Photographs taken by one of our fitters or an Original Style Victorian floor in the Harrogate pattern with a border
Imagen de recibidores y pasillos tradicionales con suelo de baldosas de porcelana
Imagen de recibidores y pasillos tradicionales con suelo de baldosas de porcelana

Photo by: Tripp Smith
Modelo de recibidores y pasillos tradicionales con paredes blancas y suelo de madera en tonos medios
Modelo de recibidores y pasillos tradicionales con paredes blancas y suelo de madera en tonos medios
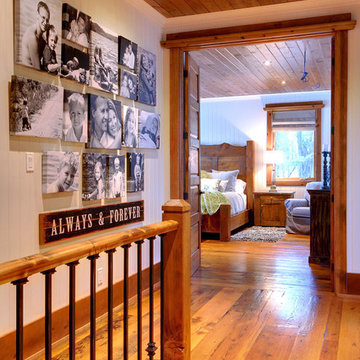
Imagen de recibidores y pasillos rústicos con paredes blancas, suelo de madera en tonos medios y iluminación

Gallery Hall with glass pocket doors to mudroom area
Imagen de recibidores y pasillos clásicos con paredes beige, suelo de madera en tonos medios y suelo marrón
Imagen de recibidores y pasillos clásicos con paredes beige, suelo de madera en tonos medios y suelo marrón

Diseño de recibidores y pasillos contemporáneos grandes con paredes blancas, suelo de cemento, suelo negro y cuadros
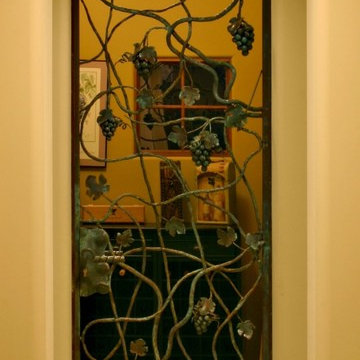
A gorgeous iron gated door separates the hallway and the wine room, adding to the Spanish Hacienda feel of this home’s design.
Diseño de recibidores y pasillos de estilo americano con paredes amarillas y suelo de ladrillo
Diseño de recibidores y pasillos de estilo americano con paredes amarillas y suelo de ladrillo

Modelo de recibidores y pasillos tropicales grandes con suelo de travertino, paredes beige y suelo beige
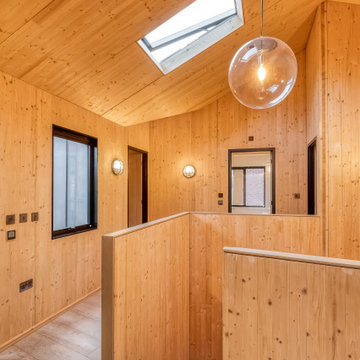
Our client set out from the start that he did not want a traditional home and supported us in creating a home that would be interesting, tested the planning system and made use of the lie of the land and views into the forest to the rear, the forest connects to the ‘Site of Special Scientific Interest’ of ‘Thorndon Country Park’.
Spatial Design Architects undertook a full site analysis and feasibility study, that included a full understanding of the site and the local context, the existing dwelling was elevated 4m above the lower garden level, the plot was within a historic hamlet that dated back to the ‘Domesday Book’ of 1086, within the metropolitan greenbelt, conservation area and was adjacent to a Grade II listed dwelling. These were many points that we had to consider our design proposals upon and its impact.
We developed many possible contemporary design forms and ideas; the main design principles were to create a dwelling that provided fantastic internal views out to the forest and garden. We formed an idea of a house that functioned with the main living spaces on the upper floor and the ancillary spaces on the lower ground floor.
The main entrance would be via the upper level, an internal and external staircase would allow transition to the lower garden level, angled boundaries allowed a form that was fractured from the central core, that created two designated spaces. The use of Cross Laminated Timber (CLT) was suggested for the main upper-level structure, this was chosen for fast on-site construction and low environmental impact.
We developed a pre-application design document showing our design ethos for the site with the potential mass and form. This began great pre-application discussions with the local planning authority and ‘Design Council’, from the presentation further height, volume and placement restrictions were confirmed.
A final design was approved and developed further into technical design, 3 no. intersecting anthracite zinc pods, balanced upon the gabion clad wall podium. The front was designed as a subtle contemporary cottage with a bridged entrance and the rear with cantilevered a-symmetric gabled structures with glazed facades.
Spatial Design Architects have project managed the design, detailing and delivery of this unique bespoke home.
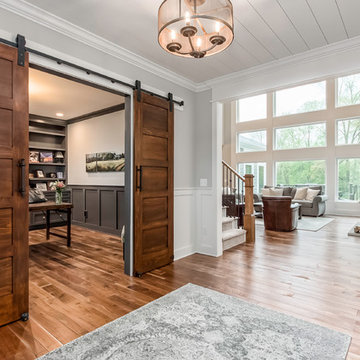
Ejemplo de recibidores y pasillos tradicionales renovados con paredes grises, suelo de madera en tonos medios y suelo marrón
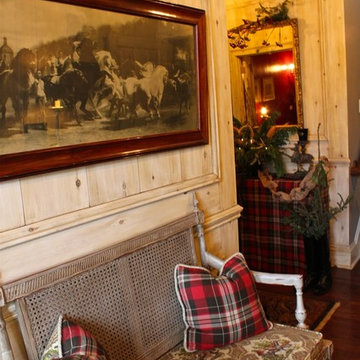
An interior design client let us use their house for the local Christmas Walk
4.890 ideas para recibidores y pasillos rosas, naranjas
5
