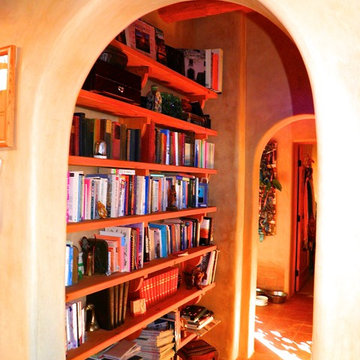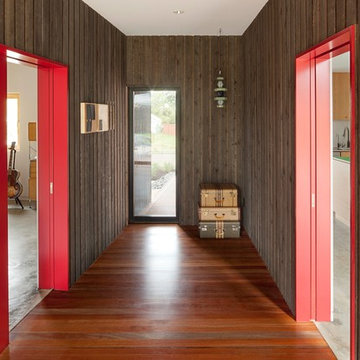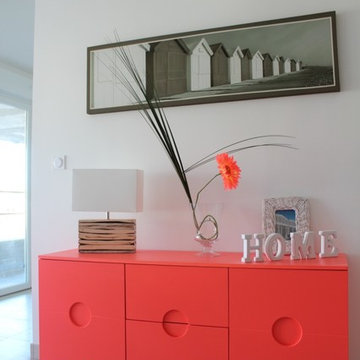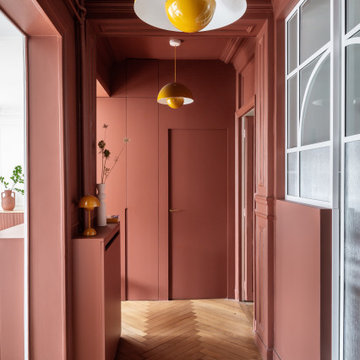2.559 ideas para recibidores y pasillos rojos
Filtrar por
Presupuesto
Ordenar por:Popular hoy
21 - 40 de 2559 fotos
Artículo 1 de 2
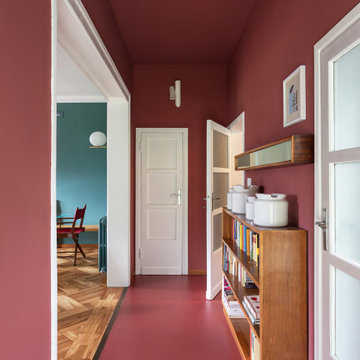
Vista del corridoio; pavimento in resina e pareti colore Farrow&Ball rosso bordeaux (eating room 43)
Modelo de recibidores y pasillos retro de tamaño medio con paredes rojas, suelo de cemento y suelo rojo
Modelo de recibidores y pasillos retro de tamaño medio con paredes rojas, suelo de cemento y suelo rojo
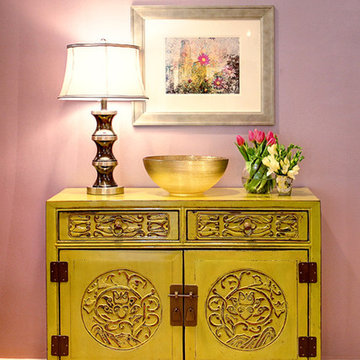
Space designed by:
Sara Ingrassia Interiors: http://www.houzz.com/pro/saradesigner/sara-ingrassia-interiors
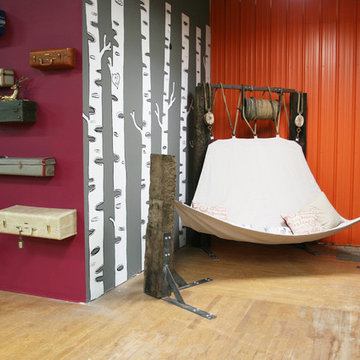
Jen Chu
Diseño de recibidores y pasillos urbanos con paredes rojas y suelo de madera clara
Diseño de recibidores y pasillos urbanos con paredes rojas y suelo de madera clara
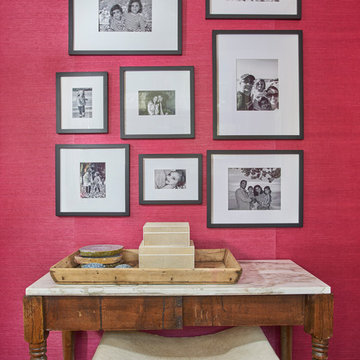
Imagen de recibidores y pasillos actuales de tamaño medio con paredes rosas y suelo de madera oscura
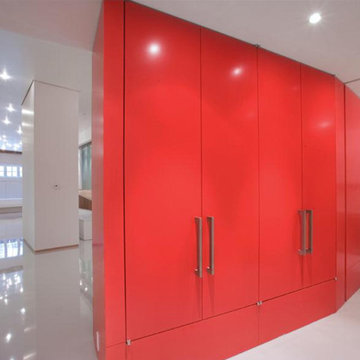
Ejemplo de recibidores y pasillos minimalistas grandes con paredes rojas y suelo blanco
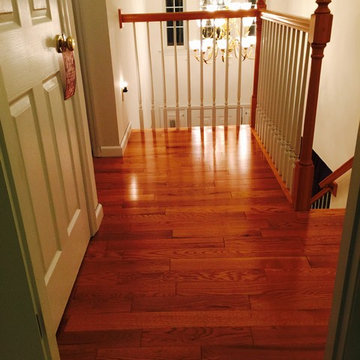
covenantcontractingllc
Ejemplo de recibidores y pasillos de estilo americano de tamaño medio con paredes blancas y suelo de madera en tonos medios
Ejemplo de recibidores y pasillos de estilo americano de tamaño medio con paredes blancas y suelo de madera en tonos medios
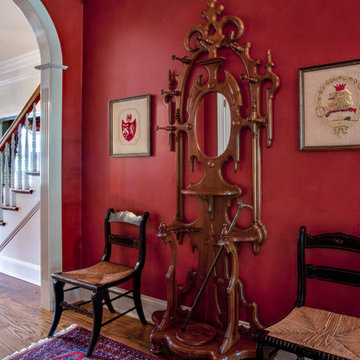
Imagen de recibidores y pasillos tradicionales de tamaño medio con paredes rojas y suelo de madera en tonos medios
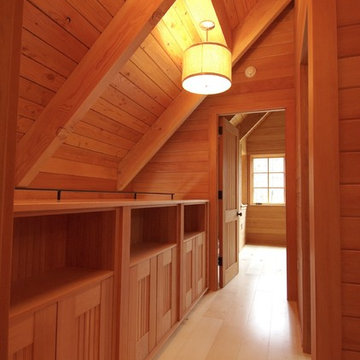
Charles Myer
Foto de recibidores y pasillos de estilo americano con paredes marrones y suelo de madera clara
Foto de recibidores y pasillos de estilo americano con paredes marrones y suelo de madera clara

When Cummings Architects first met with the owners of this understated country farmhouse, the building’s layout and design was an incoherent jumble. The original bones of the building were almost unrecognizable. All of the original windows, doors, flooring, and trims – even the country kitchen – had been removed. Mathew and his team began a thorough design discovery process to find the design solution that would enable them to breathe life back into the old farmhouse in a way that acknowledged the building’s venerable history while also providing for a modern living by a growing family.
The redesign included the addition of a new eat-in kitchen, bedrooms, bathrooms, wrap around porch, and stone fireplaces. To begin the transforming restoration, the team designed a generous, twenty-four square foot kitchen addition with custom, farmers-style cabinetry and timber framing. The team walked the homeowners through each detail the cabinetry layout, materials, and finishes. Salvaged materials were used and authentic craftsmanship lent a sense of place and history to the fabric of the space.
The new master suite included a cathedral ceiling showcasing beautifully worn salvaged timbers. The team continued with the farm theme, using sliding barn doors to separate the custom-designed master bath and closet. The new second-floor hallway features a bold, red floor while new transoms in each bedroom let in plenty of light. A summer stair, detailed and crafted with authentic details, was added for additional access and charm.
Finally, a welcoming farmer’s porch wraps around the side entry, connecting to the rear yard via a gracefully engineered grade. This large outdoor space provides seating for large groups of people to visit and dine next to the beautiful outdoor landscape and the new exterior stone fireplace.
Though it had temporarily lost its identity, with the help of the team at Cummings Architects, this lovely farmhouse has regained not only its former charm but also a new life through beautifully integrated modern features designed for today’s family.
Photo by Eric Roth
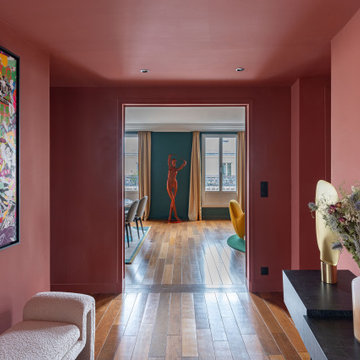
Décoration d’un pied à terre parisien pour une famille vivant à l’internationale et qui souhaitait donner du style à l’appartement dans une partition très audacieuse, joyeuse et graphique.
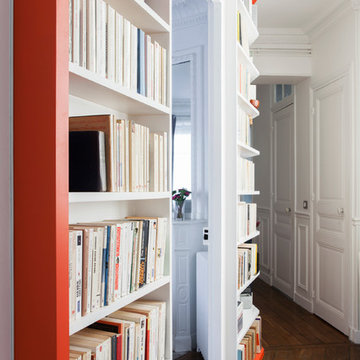
Olia Echeinbaum © 2015 Houzz
Ejemplo de recibidores y pasillos clásicos grandes con paredes blancas y suelo de madera en tonos medios
Ejemplo de recibidores y pasillos clásicos grandes con paredes blancas y suelo de madera en tonos medios
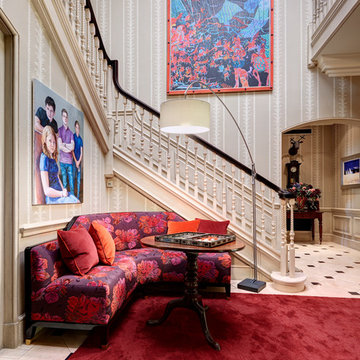
Andrew Twort
Enhancing the Entrance Hall in this elegant Georgian house with warmth and style. Turning it into a space the whole fam.
Modelo de recibidores y pasillos clásicos con paredes multicolor
Modelo de recibidores y pasillos clásicos con paredes multicolor

Foto de recibidores y pasillos clásicos con paredes grises, suelo de madera en tonos medios y suelo marrón
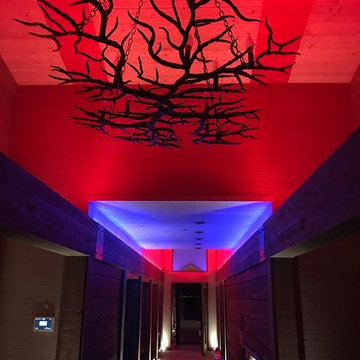
Diseño de recibidores y pasillos modernos grandes con suelo de madera oscura y suelo marrón
2.559 ideas para recibidores y pasillos rojos
2


