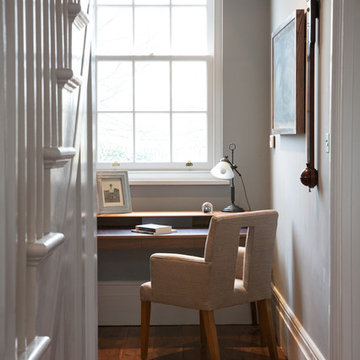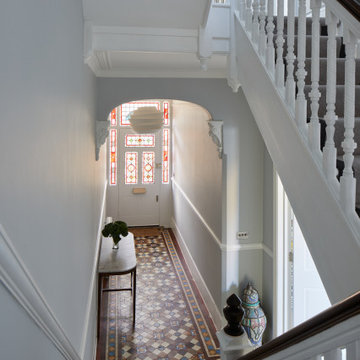35.893 ideas para recibidores y pasillos rojos, grises
Filtrar por
Presupuesto
Ordenar por:Popular hoy
161 - 180 de 35.893 fotos
Artículo 1 de 3
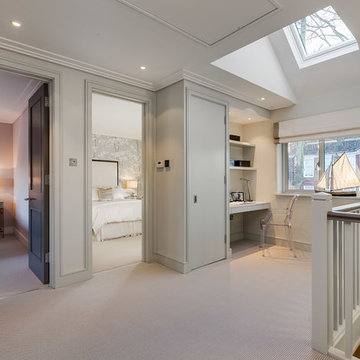
Spacious landing with velux rooflight. Double glazed windows by MetTherm.
Ejemplo de recibidores y pasillos contemporáneos con paredes blancas
Ejemplo de recibidores y pasillos contemporáneos con paredes blancas
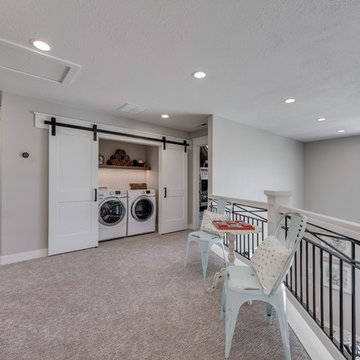
Foto de recibidores y pasillos de estilo americano de tamaño medio con paredes grises, moqueta y suelo gris
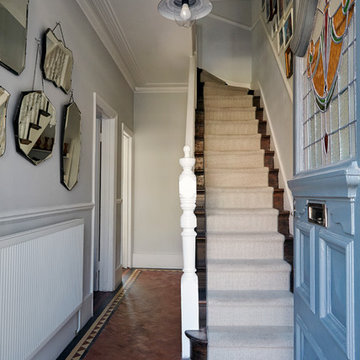
Ejemplo de recibidores y pasillos tradicionales pequeños con paredes grises y suelo de baldosas de terracota
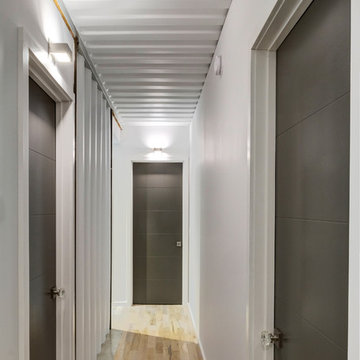
Using containers and harvested wood as their building blocks, the designers took the concept of sustainable luxury and turned it on its head to create a truly fresh design.
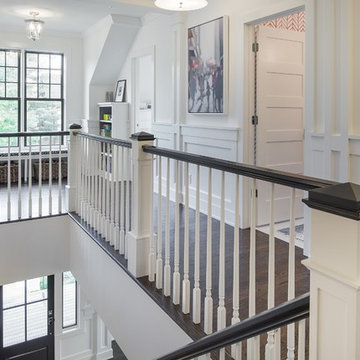
Spacecrafting Photography
Foto de recibidores y pasillos tradicionales renovados con paredes blancas, suelo de madera oscura y suelo marrón
Foto de recibidores y pasillos tradicionales renovados con paredes blancas, suelo de madera oscura y suelo marrón
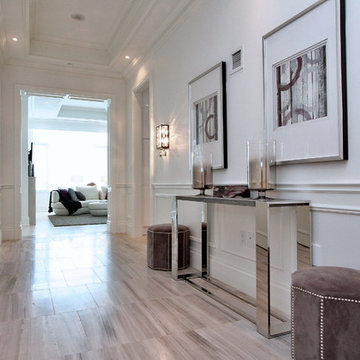
AFTER: The gallery / hall welcomes you and draws you into the luxurious space.
Home Staging+Styling-For Selling or Dwelling! Specializing in York Region +the GTA.
When selling, we work together with HomeOwners and Realtors to ensure your property is presented at its very best - to secure the maximum selling price, in the shortest time on the market.
When Dwelling, the focus is on YOU, what you love, how you want your home to feel, and how you intend to enjoy your living space to the fullest!
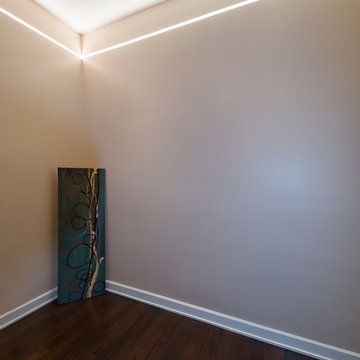
Reveal projects an indirect glow onto ceilings and floors to deliver flush mount cove and toe-kick lighting. This 24VDC linear LED system features a shallow .5 inch deep plaster-in aluminum extrusion no thicker than drywall that houses a single row of high CRI, commercial grade white LED Soft Strip. System mounts directly to studs without joist modification and plasters into .5 inch or thicker drywall. Reveal is sold in 1 foot 2.5 watt increments up to 40 feet and may be field-cut. Also available in a 5 watt per foot version as well as a Red-Blue-Green RGB version. LED Soft Strip may be cut every 2.4 inches. 2.5 watt Reveal runs up to 40 feet on a single Class 2, 96 watt power supply. Available in Amber White 2400K with 80 plus CRI, Warm White 2700K with 85 plus CRI, or Very Warm White 3000K with 85 plus CRI. LEDs consume 2.5 watts per foot and 42 lumens per system watt, delivering 116 lumens per foot for Reveal 2WDC. System includes Reveal channels, end caps, LED Soft Strip, special junction box and all mounting hardware. Power supply options include a Class 2 24 volt 0-10 96 or 192 watt, sold separately. Dimmable with a Lightolier Sunrise ZP600FAM120, Leviton IP710-DL dimmer. sold separately. Dimming systems include Lutron Radio Ra2 with Grafik Eye, RRD-10ND and GRX-TVI; Grafik Eye QS with Grafik Eye, QSGRJ-XP and GRX-TVI; Diva with Grafik Eye, DVTV and PP20; Nova T with Grafik Eye, NTFTV-WH and PP20, sold separately. Fixture includes a 5 year warranty. Made in USA.
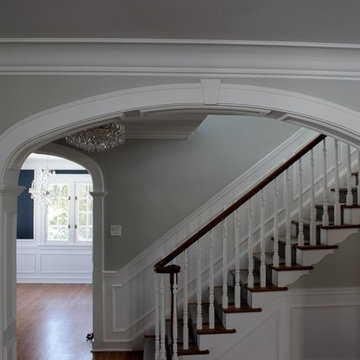
Foto de recibidores y pasillos tradicionales de tamaño medio con paredes grises, suelo de madera oscura, suelo marrón y boiserie
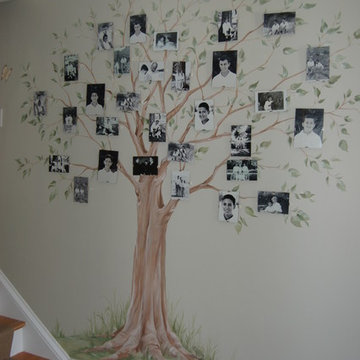
Hand Painted Mural of a Family Tree with real photos hung on branches, painted by Renee' MacMurray - www.macmurrraydesigns.com
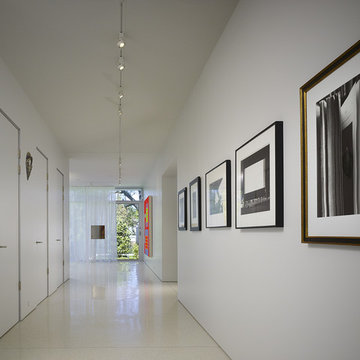
construction - goldberg general contracting, inc.
interiors - sherry koppel design
photography - Steve hall / hedrich blessing
Diseño de recibidores y pasillos contemporáneos con paredes blancas, suelo blanco y iluminación
Diseño de recibidores y pasillos contemporáneos con paredes blancas, suelo blanco y iluminación
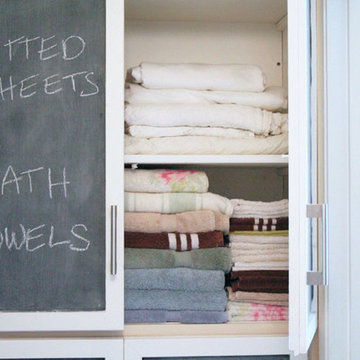
A narrow hallway with an awkward cabinet turned organized linen cabinet with style, featuring chalkboard painted doors with clever labeling ensuring everything's in its place.
Design by Jennifer Grey
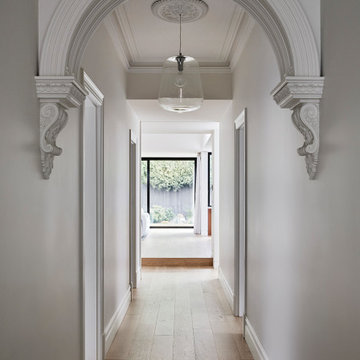
This stunning four-bedroom home effortlessly oozes fun and functionality with a transformation that honours colour, character and coming together.
Enlisted to convert this modern Victorian into a home that marries heritage and hosting, architectural themes of period detailing and fluting feature throughout.
Embarking on a colour journey of furniture, art selection, decor and soft furnishings, the finished product is a medley that accents the architectural backdrop of black and white with a line up of local furniture artisans, artists and international furniture designers that fills the home with a sense of flow and collaboration.
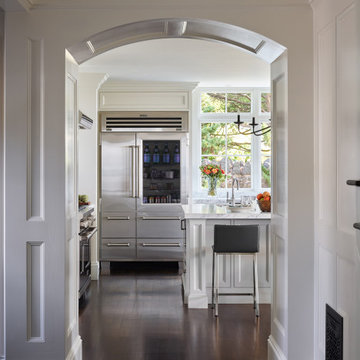
This North Shore residence captures commanding views of the ocean, while maintaining a sense of privacy for the homeowners. Their priorities focused on thoughtful design, evolving from a restoration of a small summer cottage into a new home, well sited on a narrow lot. SV Design worked within the constraints of conservation and a flood zone to create a masterpiece of charm and appeal. The home reflects the tastes of the owners, who remained involved through every step of the process. Natural light is well utilized, the open layout provides ease in entertaining and in day to day living, and the views are captured from assorted vantage points. Personalized accents abound throughout the property--- warm wood flooring, stone accents--- both inside and outside of the home, a kitchen with clean lines and efficient storage space, and a butler’s pantry. The design of the property is aesthetically pleasing, creative, and functional; most of all, it fulfilled the visions of the clients.
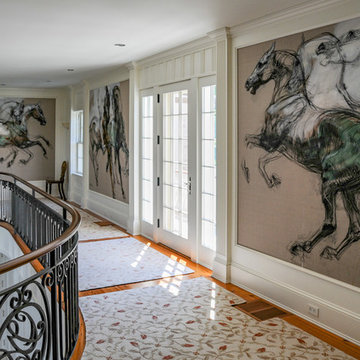
Modelo de recibidores y pasillos tradicionales extra grandes con paredes beige, suelo de madera en tonos medios y suelo beige
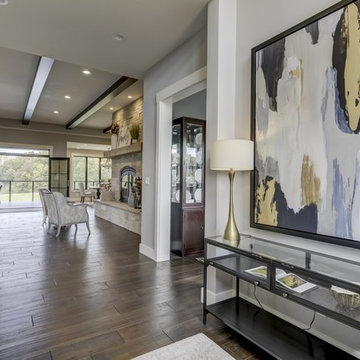
Ejemplo de recibidores y pasillos de estilo de casa de campo grandes con paredes grises, suelo de baldosas de porcelana, suelo marrón y iluminación
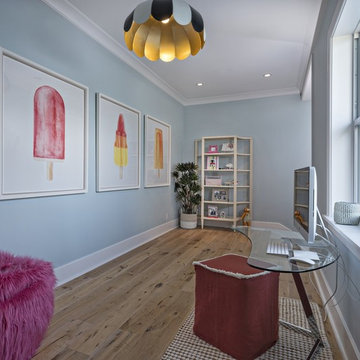
Ron Rosenzweig
Diseño de recibidores y pasillos costeros grandes con paredes azules y suelo de madera en tonos medios
Diseño de recibidores y pasillos costeros grandes con paredes azules y suelo de madera en tonos medios
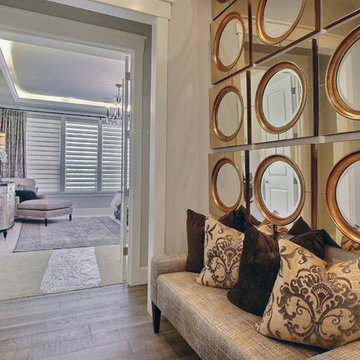
Paint by Sherwin Williams
Body Color - Agreeable Gray - SW 7029
Trim Color - Dover White - SW 6385
Media Room Wall Color - Accessible Beige - SW 7036
Flooring & Carpet by Macadam Floor & Design
Hardwood by Kentwood Floors
Hardwood Product Originals Series - Milltown in Brushed Oak Calico
Carpet by Shaw Floors
Carpet Product Caress Series - Linenweave Classics II in Pecan Bark (or Froth)
Windows by Milgard Windows & Doors
Window Product Style Line® Series
Window Supplier Troyco - Window & Door
Window Treatments by Budget Blinds
Lighting by Destination Lighting
Fixtures by Crystorama Lighting
Interior Design by Creative Interiors & Design
Custom Cabinetry & Storage by Northwood Cabinets
Customized & Built by Cascade West Development
Photography by ExposioHDR Portland
Original Plans by Alan Mascord Design Associates
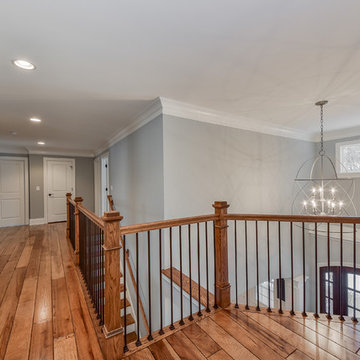
A view from the upper hall at our 2 story foyer fixture.
Imagen de recibidores y pasillos clásicos renovados grandes con paredes grises, suelo laminado y suelo marrón
Imagen de recibidores y pasillos clásicos renovados grandes con paredes grises, suelo laminado y suelo marrón
35.893 ideas para recibidores y pasillos rojos, grises
9
