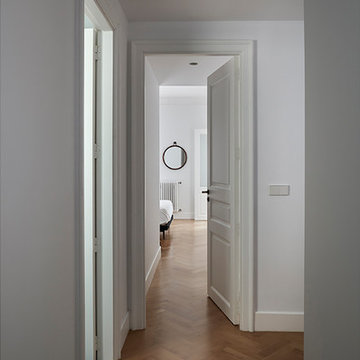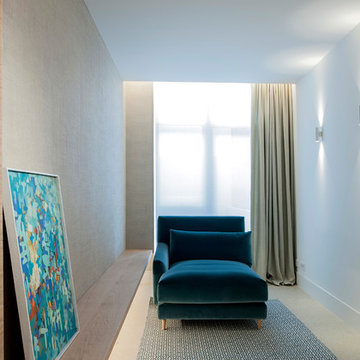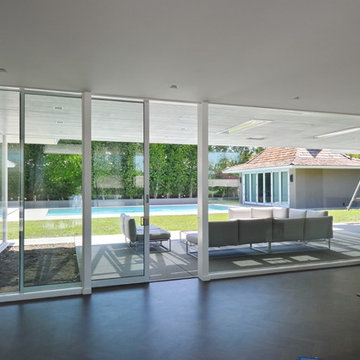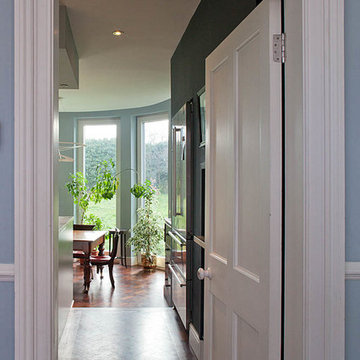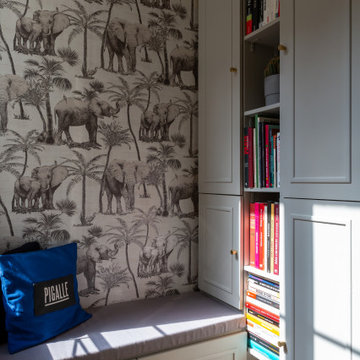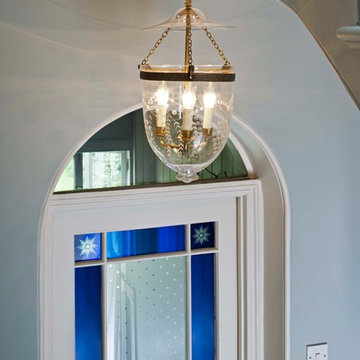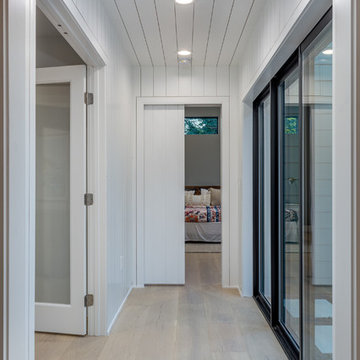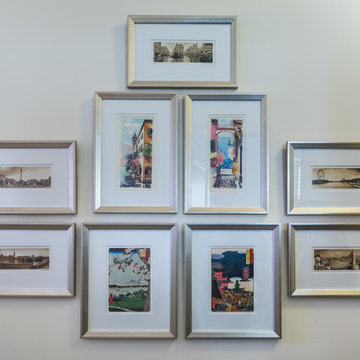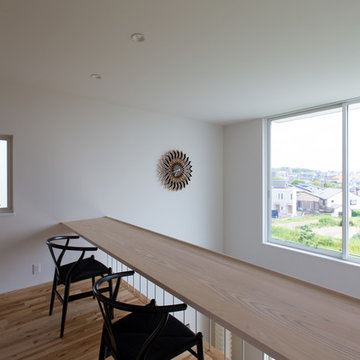309 ideas para recibidores y pasillos retro grises
Filtrar por
Presupuesto
Ordenar por:Popular hoy
101 - 120 de 309 fotos
Artículo 1 de 3
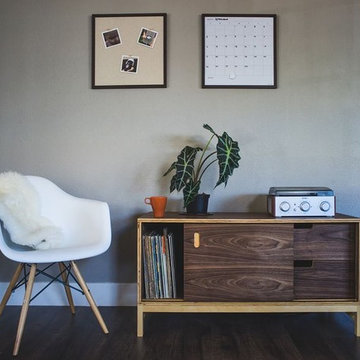
Ejemplo de recibidores y pasillos retro de tamaño medio con paredes grises, suelo de madera oscura y suelo marrón
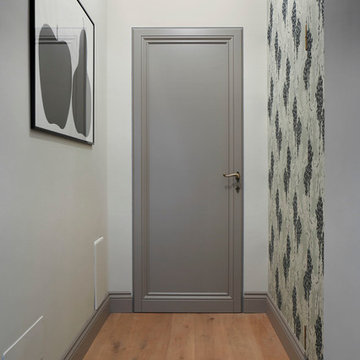
Porta filo muro con anta custom realizzata su indicazioni del designer Jacopo Cecchi , battiscopa coordinato realizzato su disegno, laccatura colore tortora a campione.
Maniglie in bronzo.
made in Italy
www.stainoestaino.it
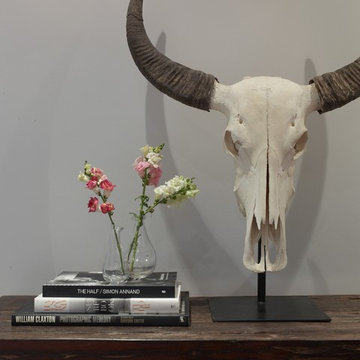
Diseño de recibidores y pasillos vintage de tamaño medio con paredes grises, suelo de madera pintada y suelo blanco
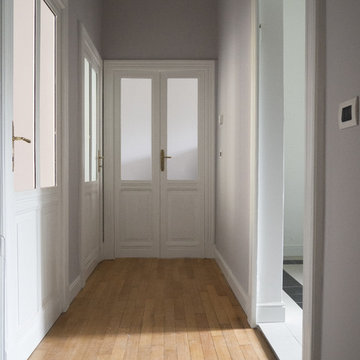
Il corridoio che distribuisce, come da tipologia tradizionale, tutti gli ambienti della casa.
Il parquet in rovere esistente è stato mantenuto per necessità di budget, ma si abbina perfettamente con le nuove tonalità morbide di grigio chiaro, dal carattere parigino, e con il recupero di tutti gli elementi originali e le modanature, rigorosamente in bianco.
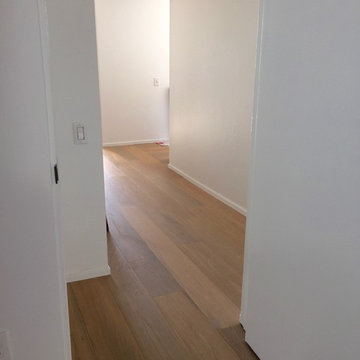
Foto de recibidores y pasillos retro de tamaño medio con paredes blancas y suelo de madera clara
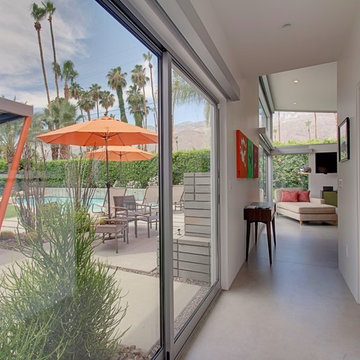
Kelly Peak
Imagen de recibidores y pasillos retro de tamaño medio con paredes blancas y suelo de cemento
Imagen de recibidores y pasillos retro de tamaño medio con paredes blancas y suelo de cemento
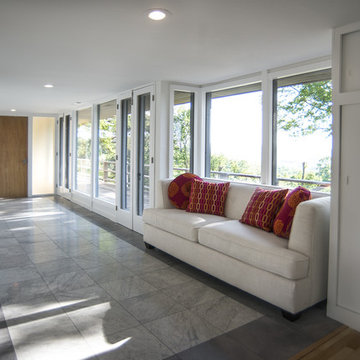
Decorator Partnered with: Maria Webb with Bassett Furniture |
Photographer: Joe Wittkop
Imagen de recibidores y pasillos retro grandes con paredes blancas y suelo de mármol
Imagen de recibidores y pasillos retro grandes con paredes blancas y suelo de mármol
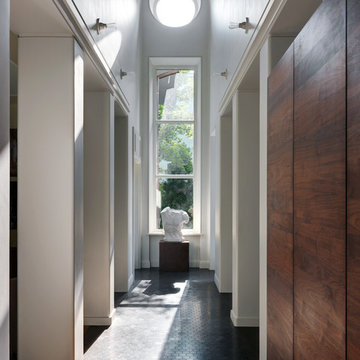
Modelo de recibidores y pasillos vintage con paredes blancas y suelo negro
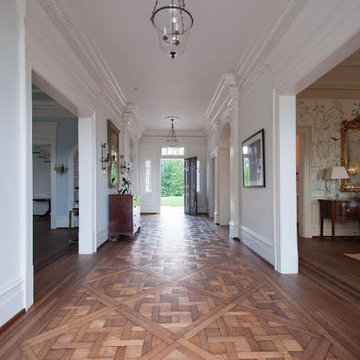
This is a custom designed mosaic floor inspired by the classic "Marie Antoinette" style. This gives a historic elegance to any space in your home or business.
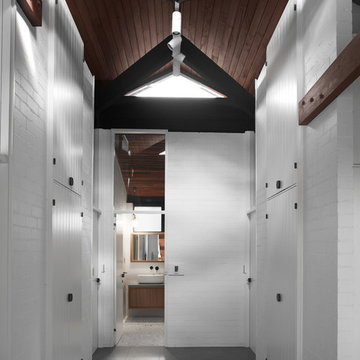
Engaged by the client to update this 1970's architecturally designed waterfront home by Frank Cavalier, we refreshed the interiors whilst highlighting the existing features such as the Queensland Rosewood timber ceilings.
The concept presented was a clean, industrial style interior and exterior lift, collaborating the existing Japanese and Mid Century hints of architecture and design.
A project we thoroughly enjoyed from start to finish, we hope you do too.
Photography: Luke Butterly
Construction: Glenstone Constructions
Tiles: Lulo Tiles
Upholstery: The Chair Man
Window Treatment: The Curtain Factory
Fixtures + Fittings: Parisi / Reece / Meir / Client Supplied
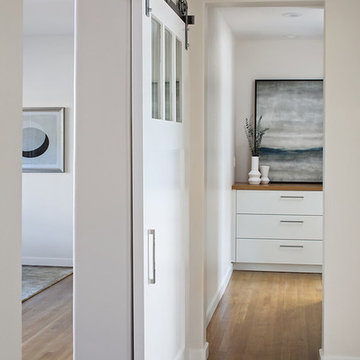
Developer: Robson Homes /
Cabinetry: Steve Crain of The Cutting Edge Custom Cabinetry
309 ideas para recibidores y pasillos retro grises
6
