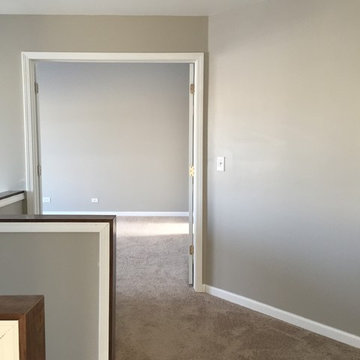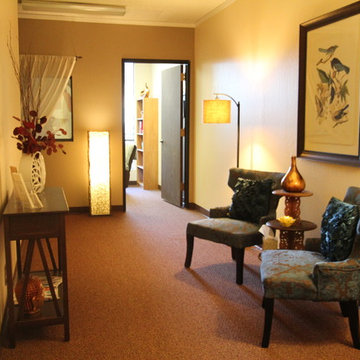241 ideas para recibidores y pasillos
Filtrar por
Presupuesto
Ordenar por:Popular hoy
41 - 60 de 241 fotos
Artículo 1 de 3
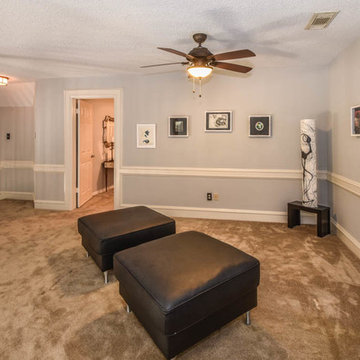
This Houston kitchen remodel turned an outdated bachelor pad into a contemporary dream fit for newlyweds.
The client wanted a contemporary, somewhat commercial look, but also something homey with a comfy, family feel. And they couldn't go too contemporary, since the style of the home is so traditional.
The clean, contemporary, white-black-and-grey color scheme is just the beginning of this transformation from the previous kitchen,
The revamped 20-by-15-foot kitchen and adjoining dining area also features new stainless steel appliances by Maytag, lighting and furnishings by Restoration Hardware and countertops in white Carrara marble and Absolute Black honed granite.
The paneled oak cabinets are now painted a crisp, bright white and finished off with polished nickel pulls. The center island is now a cool grey a few shades darker than the warm grey on the walls. On top of the grey on the new sheetrock, previously covered in a camel-colored textured paint, is Sherwin Williams' Faux Impressions sparkly "Striae Quartz Stone."
Ho-hum 12-inch ceramic floor tiles with a western motif border have been replaced with grey tile "planks" resembling distressed wood. An oak-paneled flush-mount light fixture has given way to recessed lights and barn pendant lamps in oil rubbed bronze from Restoration Hardware. And the section housing clunky upper and lower banks of cabinets between the kitchen an dining area now has a sleek counter-turned-table with custom-milled legs.
At first, the client wanted to open up that section altogether, but then realized they needed more counter space. The table - a continuation of the granite countertop - was the perfect solution. Plus, it offered space for extra seating.
The black, high-back and low-back bar stools are also from Restoration Hardware - as is the new round chandelier and the dining table over which it hangs.
Outdoor Homescapes of Houston also took out a wall between the kitchen and living room and remodeled the adjoining living room as well. A decorative cedar beam stained Minwax Jacobean now spans the ceiling where the wall once stood.
The oak paneling and stairway railings in the living room, meanwhile, also got a coat of white paint and new window treatments and light fixtures from Restoration Hardware. Staining the top handrailing with the same Jacobean dark stain, however, boosted the new contemporary look even more.
The outdoor living space also got a revamp, with a new patio ceiling also stained Jacobean and new outdoor furniture and outdoor area rug from Restoration Hardware. The furniture is from the Klismos collection, in weathered zinc, with Sunbrella fabric in the color "Smoke."
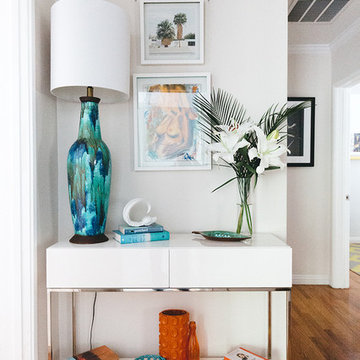
photo credit: Christopher Lee Photo
Foto de recibidores y pasillos modernos pequeños con paredes beige y suelo de madera en tonos medios
Foto de recibidores y pasillos modernos pequeños con paredes beige y suelo de madera en tonos medios
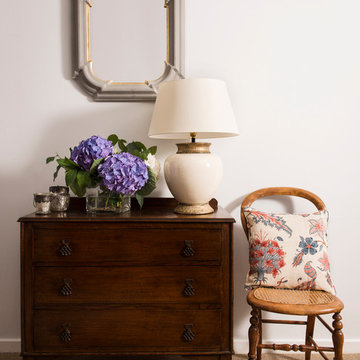
Little hallway set-up with a handy antique chest of drawers for storage / knick knacks, and an antique hall chair. The lamp is art deco, and the carpet is sisal.
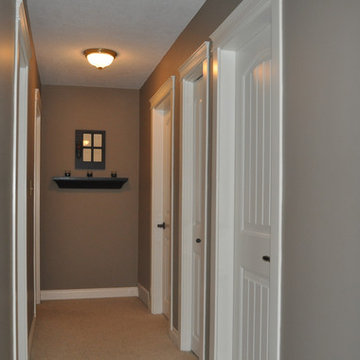
An easy interior door renovation created a simple clean & updated look. Featuring custom architrave moulding.
Ejemplo de recibidores y pasillos clásicos pequeños con paredes marrones y moqueta
Ejemplo de recibidores y pasillos clásicos pequeños con paredes marrones y moqueta
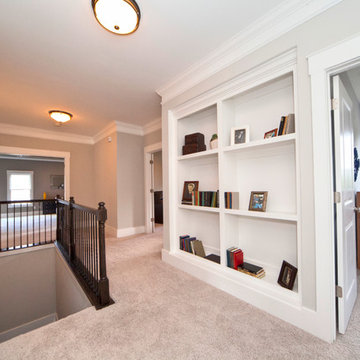
Atop the stairs of this massive home, you'll find such a delight. Feast your eyes on a wonderful built-in for storing books, memorabilia, your favorite treasures and more. Plush carpeting compliment the expansive area. Tons of trim make this space feel oh, so rich.
Michael Podrid - photographer
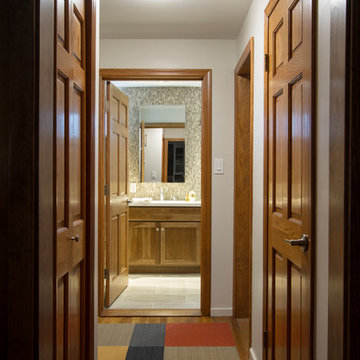
FLOR carpet tile brightens up and adds new life to hall. Photography by: Jeffrey E Tryon
Foto de recibidores y pasillos clásicos renovados pequeños con paredes blancas, suelo de madera en tonos medios y suelo marrón
Foto de recibidores y pasillos clásicos renovados pequeños con paredes blancas, suelo de madera en tonos medios y suelo marrón
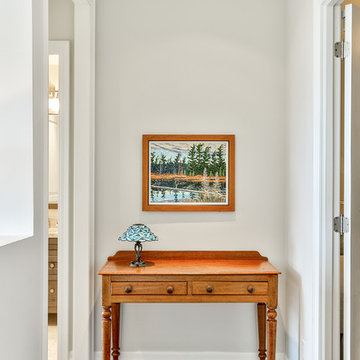
Foto de recibidores y pasillos clásicos renovados pequeños con paredes grises, suelo de madera oscura y suelo marrón
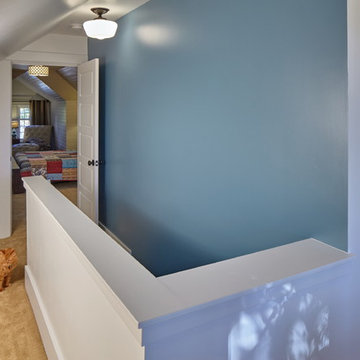
stairway to the dormer addition master bedroom. almost pictured on the right is the extra storage space/closet door.
Photo: Sally Painter
Diseño de recibidores y pasillos retro de tamaño medio con paredes azules y moqueta
Diseño de recibidores y pasillos retro de tamaño medio con paredes azules y moqueta
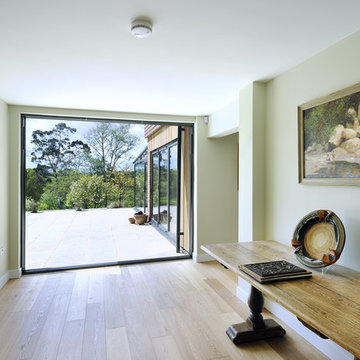
Nigel Rigden
Imagen de recibidores y pasillos modernos de tamaño medio con suelo de madera en tonos medios
Imagen de recibidores y pasillos modernos de tamaño medio con suelo de madera en tonos medios
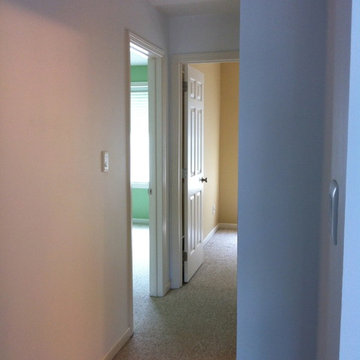
The Handy Lion
The hall at the top of the stair was kept all white, with the master bed (left near off photo) dark gray with black and white artwork framed, the left bedroom, near a classic french country green (child's bed room) and the office at the end of the hall, a tan with yellow tones, more earthy than depicted by light. Each room with large picture windows and white framed and white horizontal blinds. And screens over half opening.
The master bath access on right (not shown) completed with blue and white floor river stone mosaic. Custom framed mirrors, a white tub, 2 restoration hardware wall cabinets, the shower surround, glass tile mosaic, a new black granite custom double sink with white bowls and light blue colormaching paint flecks in the black (not visible in the ebay link shown.) All new sink hardware and matching shower hardware have a delicate modern feel (follow the eBay link). The curtain was extended to increase open feel in a small space. A new toilet with top accent that matches the cabinets was included. And 3 utility shelves were added at the exterior shower edge. A linen closet is beyond the bath entrance on right. And custom closet knobs were added to walk in in master bed, additional master bed 2 door closet and 2 door white closet interiors. Cable and phone in all rooms. Special digital wall switches, with a timer on the babys room and master bath fan, with setting from 5 to 60 minutes to off - indicated by switch light.
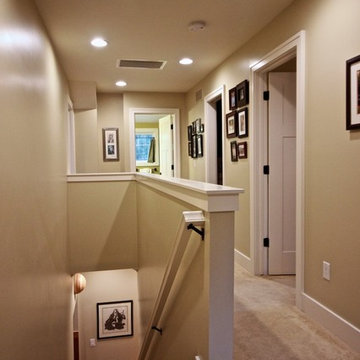
View down the back 'service hall' which connects the entry foyer to the kitchen. Doorway on the left in foreground accesses the pantry, and the one mid-hallway is the powder bath (see other photos, this set).
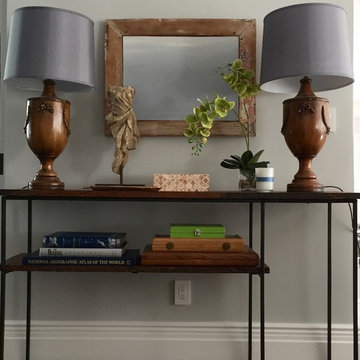
Hallway console table with books and game board displayed on lower shelf, as well as a decorative box for storing smaller items.
Photos by Alex Fribourg
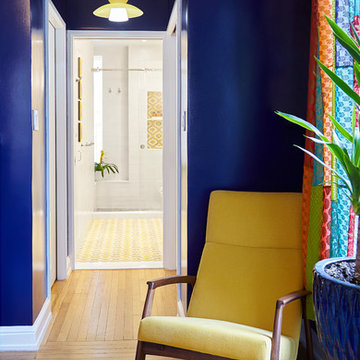
Alyssa Kirsten
Foto de recibidores y pasillos bohemios de tamaño medio con paredes azules, suelo de madera clara y iluminación
Foto de recibidores y pasillos bohemios de tamaño medio con paredes azules, suelo de madera clara y iluminación
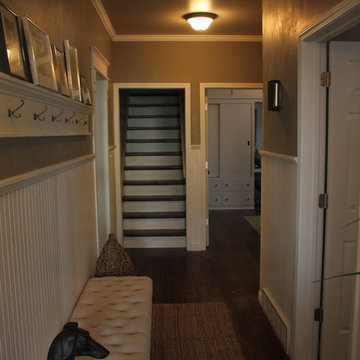
Meredith Benson
Ejemplo de recibidores y pasillos tradicionales pequeños con paredes grises y suelo de madera en tonos medios
Ejemplo de recibidores y pasillos tradicionales pequeños con paredes grises y suelo de madera en tonos medios
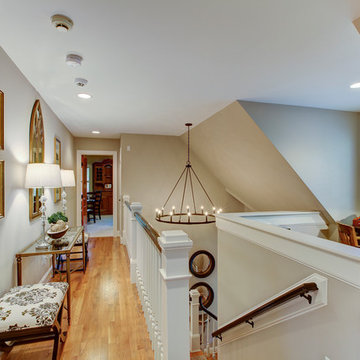
Imagen de recibidores y pasillos clásicos renovados de tamaño medio con paredes beige, suelo de madera clara, suelo marrón y iluminación
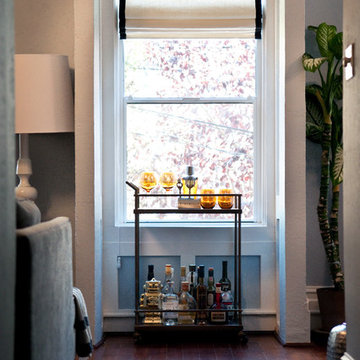
Photo by Adza
Modelo de recibidores y pasillos modernos pequeños con paredes azules y suelo de madera en tonos medios
Modelo de recibidores y pasillos modernos pequeños con paredes azules y suelo de madera en tonos medios
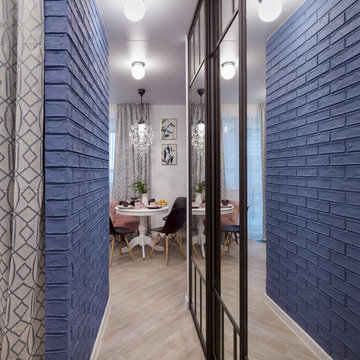
Фотограф Полина Алехина
Foto de recibidores y pasillos contemporáneos pequeños con paredes azules, suelo vinílico, suelo beige y iluminación
Foto de recibidores y pasillos contemporáneos pequeños con paredes azules, suelo vinílico, suelo beige y iluminación
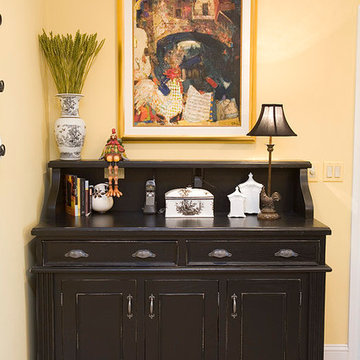
Foto de recibidores y pasillos de estilo zen pequeños con paredes amarillas, suelo de baldosas de cerámica y suelo beige
241 ideas para recibidores y pasillos
3
