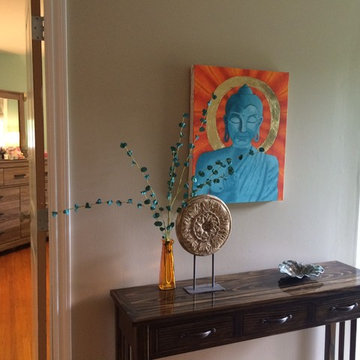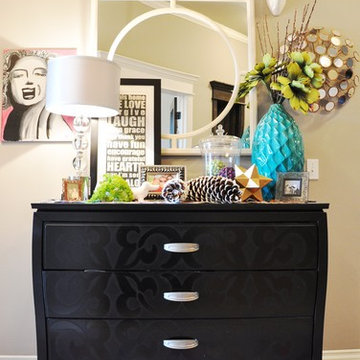241 ideas para recibidores y pasillos
Filtrar por
Presupuesto
Ordenar por:Popular hoy
141 - 160 de 241 fotos
Artículo 1 de 3
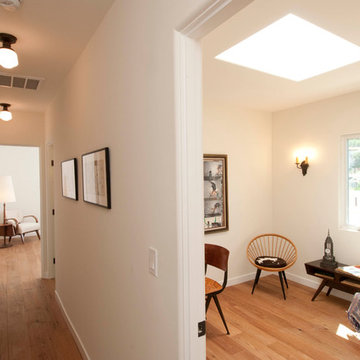
A total gut-to-the-studs and rebuild within the shell of a vintage 1931 Spanish bungalow in the Echo Park neighborhood of Los Angeles by Tim Braseth of ArtCraft Homes. Every space was reconfigured and the floorplan flipped to accommodate 3 bedrooms and 2 bathrooms, a dining room and expansive kitchen which opens out to a full backyard patio and deck with views of the L.A. skyline. Remodel by ArtCraft Homes. Staging by ArtCraft Collection. Photography by Larry Underhill.
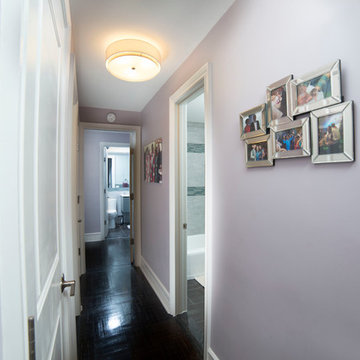
Foto de recibidores y pasillos modernos de tamaño medio con paredes grises y suelo de madera oscura
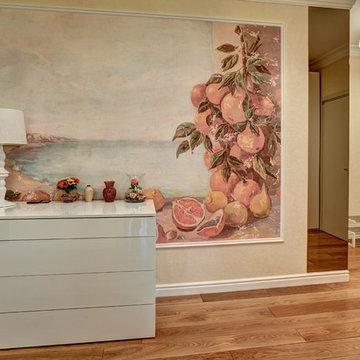
Foto de recibidores y pasillos escandinavos de tamaño medio con paredes beige y suelo de madera en tonos medios
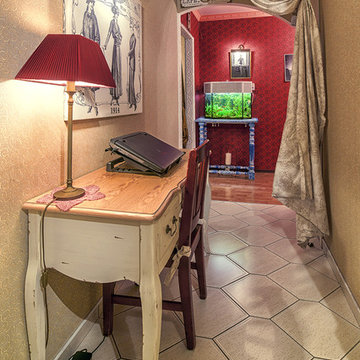
Modelo de recibidores y pasillos eclécticos pequeños con paredes beige y suelo de baldosas de cerámica
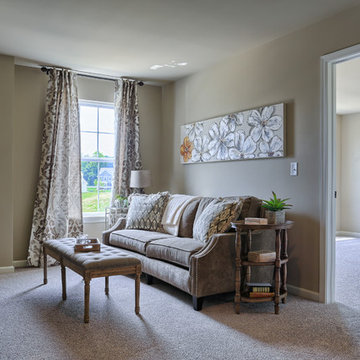
Comfort: The ultimate luxury! The loft area in our award-winning Sienna model.
Diseño de recibidores y pasillos clásicos pequeños con paredes beige y moqueta
Diseño de recibidores y pasillos clásicos pequeños con paredes beige y moqueta
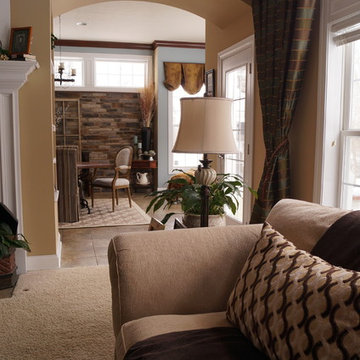
Linda Parsons
Ejemplo de recibidores y pasillos clásicos pequeños con paredes amarillas y suelo de baldosas de cerámica
Ejemplo de recibidores y pasillos clásicos pequeños con paredes amarillas y suelo de baldosas de cerámica
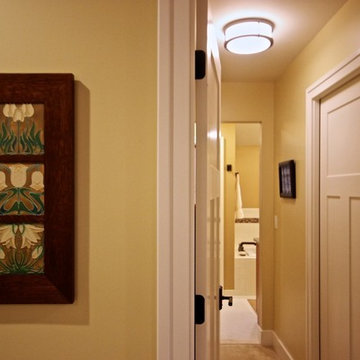
View down the back 'service hall' which connects the entry foyer to the kitchen. Doorway on the left in foreground accesses the pantry, and the one mid-hallway is the powder bath (see other photos, this set).
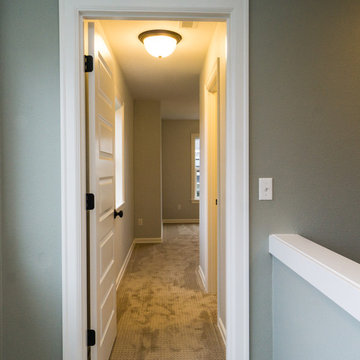
Jason Walchli
Modelo de recibidores y pasillos clásicos pequeños con paredes beige y moqueta
Modelo de recibidores y pasillos clásicos pequeños con paredes beige y moqueta
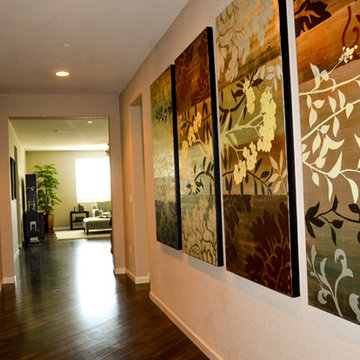
This long front hall was about 14' long and we had a tight budget. The client's mom provided us with the great wall pieces and we accented the opposite wall with a large mirror hung on a diagonal for interest. Photo credit to Cruz Photography, Venassa Cruz
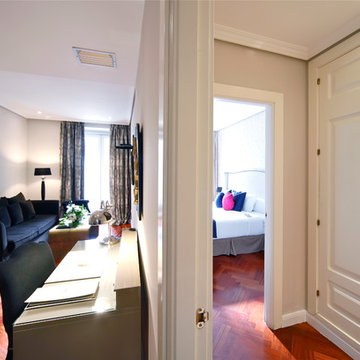
Apartamento
Ejemplo de recibidores y pasillos clásicos renovados pequeños con paredes blancas y suelo de madera oscura
Ejemplo de recibidores y pasillos clásicos renovados pequeños con paredes blancas y suelo de madera oscura
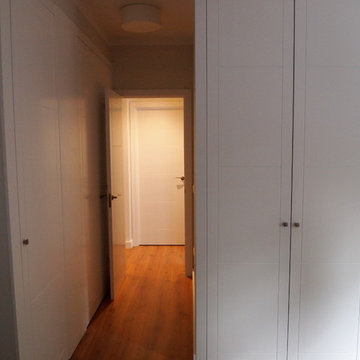
Imagen de recibidores y pasillos tradicionales renovados pequeños con paredes grises, suelo laminado y suelo marrón
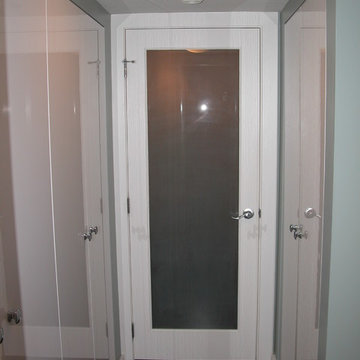
Duane Leenheer
Modelo de recibidores y pasillos actuales pequeños con paredes verdes
Modelo de recibidores y pasillos actuales pequeños con paredes verdes
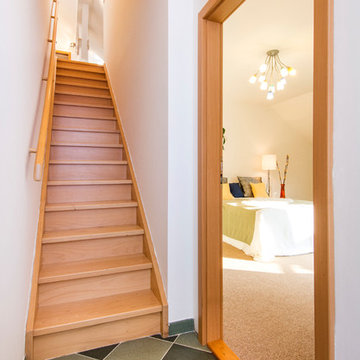
AFTER photo made by Jiří Vávra
Ejemplo de recibidores y pasillos pequeños con paredes blancas y suelo de baldosas de cerámica
Ejemplo de recibidores y pasillos pequeños con paredes blancas y suelo de baldosas de cerámica
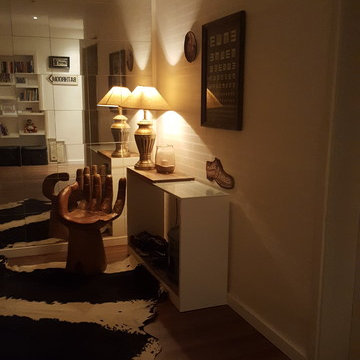
Imagen de recibidores y pasillos de tamaño medio con paredes blancas y suelo de madera clara
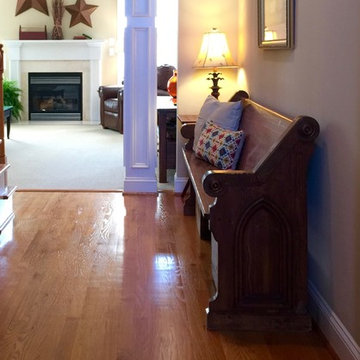
Bobbie McGrath/Successful Staging
Imagen de recibidores y pasillos clásicos renovados de tamaño medio con paredes beige, suelo de madera en tonos medios y suelo marrón
Imagen de recibidores y pasillos clásicos renovados de tamaño medio con paredes beige, suelo de madera en tonos medios y suelo marrón
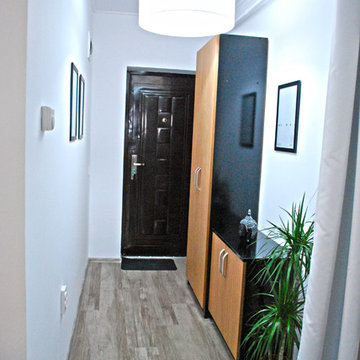
Adrian Tudor
Diseño de recibidores y pasillos contemporáneos pequeños con paredes blancas y suelo de madera clara
Diseño de recibidores y pasillos contemporáneos pequeños con paredes blancas y suelo de madera clara
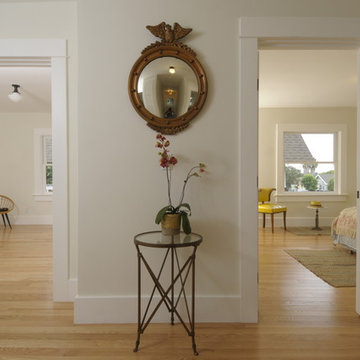
Extensive restoration and remodel of a 1908 Craftsman home in the West Adams neighborhood of Los Angeles by Tim Braseth of ArtCraft Homes, Los Angeles. 4 bedrooms and 3 bathrooms in 2,170sf. Completed in 2013. Staging by Jennifer Giersbrook. Photography by Larry Underhill.
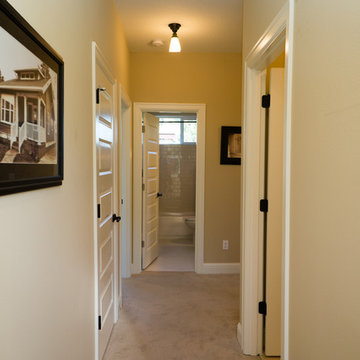
Jason Walchli
Ejemplo de recibidores y pasillos de estilo americano de tamaño medio con paredes beige y moqueta
Ejemplo de recibidores y pasillos de estilo americano de tamaño medio con paredes beige y moqueta
241 ideas para recibidores y pasillos
8
