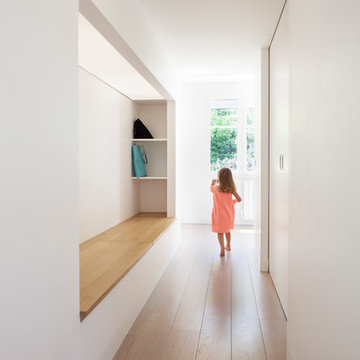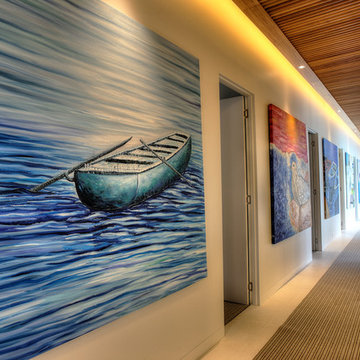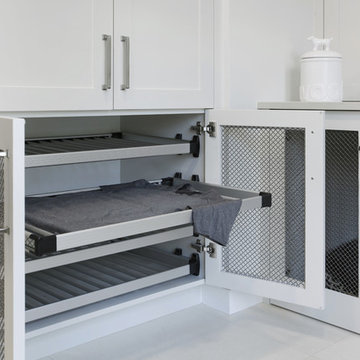21.294 ideas para recibidores y pasillos
Filtrar por
Presupuesto
Ordenar por:Popular hoy
121 - 140 de 21.294 fotos
Artículo 1 de 3
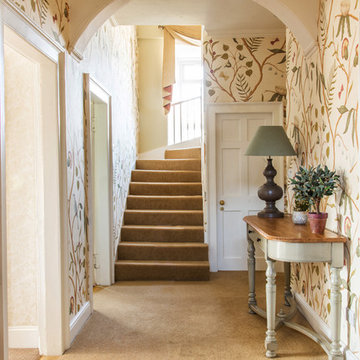
Country hallway with Lewis and Wood wallpaper.
Suzanne black photography
Ejemplo de recibidores y pasillos de estilo de casa de campo de tamaño medio con paredes multicolor, moqueta, suelo beige y iluminación
Ejemplo de recibidores y pasillos de estilo de casa de campo de tamaño medio con paredes multicolor, moqueta, suelo beige y iluminación
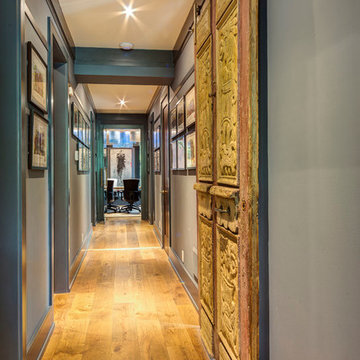
Ejemplo de recibidores y pasillos clásicos renovados grandes con paredes azules, suelo de madera clara y suelo marrón
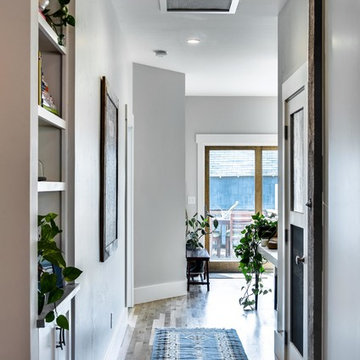
Greg Scott Makinen
Diseño de recibidores y pasillos rurales de tamaño medio con paredes grises y suelo de madera clara
Diseño de recibidores y pasillos rurales de tamaño medio con paredes grises y suelo de madera clara
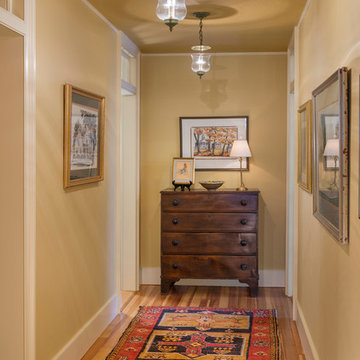
Photography - Nat Rea www.natrea.com
Foto de recibidores y pasillos de estilo de casa de campo grandes con paredes amarillas y suelo de madera clara
Foto de recibidores y pasillos de estilo de casa de campo grandes con paredes amarillas y suelo de madera clara

Imagen de recibidores y pasillos tradicionales de tamaño medio con paredes blancas, suelo de madera oscura y suelo marrón

Full gut renovation and facade restoration of an historic 1850s wood-frame townhouse. The current owners found the building as a decaying, vacant SRO (single room occupancy) dwelling with approximately 9 rooming units. The building has been converted to a two-family house with an owner’s triplex over a garden-level rental.
Due to the fact that the very little of the existing structure was serviceable and the change of occupancy necessitated major layout changes, nC2 was able to propose an especially creative and unconventional design for the triplex. This design centers around a continuous 2-run stair which connects the main living space on the parlor level to a family room on the second floor and, finally, to a studio space on the third, thus linking all of the public and semi-public spaces with a single architectural element. This scheme is further enhanced through the use of a wood-slat screen wall which functions as a guardrail for the stair as well as a light-filtering element tying all of the floors together, as well its culmination in a 5’ x 25’ skylight.
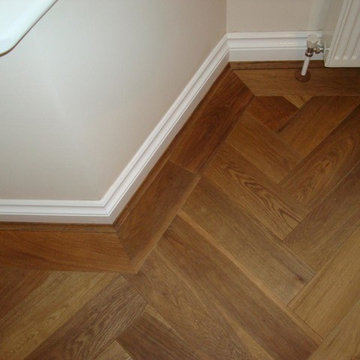
We completed an impressive residential installation for a private client in Chingford, where the client requested a herringbone patterned hardwood floor.
Jordan Andrews specified and installed the "Versaille" range of Engineered Hardwood Parquet flooring, chosen in an pre-finished Smoked Oak finish, laid in a herringbone fashion.
The Versaille range is a contemporary take on the clasic herringbone style, constructed from a wider board creating a more modern finish.
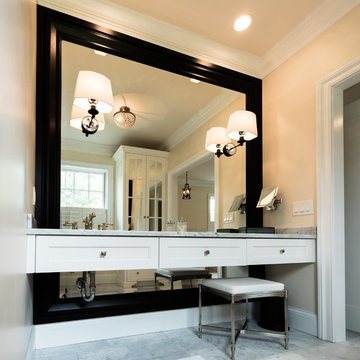
Vanity with large frame Mirror and sconce lighting
Photos by George Paxton.
Diseño de recibidores y pasillos tradicionales renovados de tamaño medio con paredes beige, suelo de baldosas de cerámica y suelo gris
Diseño de recibidores y pasillos tradicionales renovados de tamaño medio con paredes beige, suelo de baldosas de cerámica y suelo gris
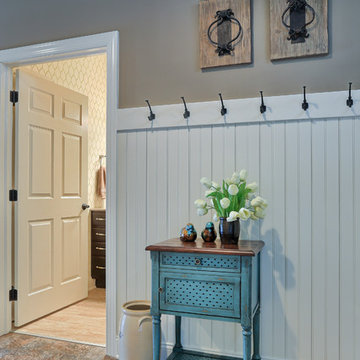
Hallway at 799 Whitman Road, Lebanon, PA.
Photo: Justin Tearney
Diseño de recibidores y pasillos campestres grandes con paredes beige y suelo de madera oscura
Diseño de recibidores y pasillos campestres grandes con paredes beige y suelo de madera oscura
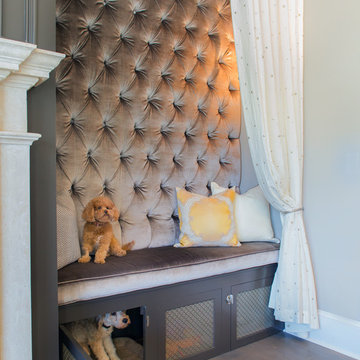
Removable, washable bedding in the dog crate insures that the pet area stays clean. A metal laser-cut mesh plate covers the door and wall openings to support both the pets view and ventilation.
A Bonisolli Photography
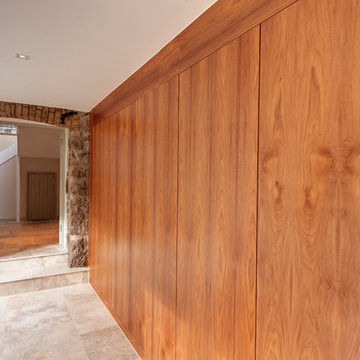
Stunning bookmatch walnut veneer panels in the entrance hall
Imagen de recibidores y pasillos campestres grandes
Imagen de recibidores y pasillos campestres grandes
This is the view straight ahead of the entry doors, with a huge new window highlighting the beautiful deck, fountain, and garden beyond. The dark wall helps draw the eye to the outside.
Robert Vente Photographer

Effect Home Builders Ltd.
Imagen de recibidores y pasillos contemporáneos de tamaño medio con suelo gris, paredes grises y suelo de cemento
Imagen de recibidores y pasillos contemporáneos de tamaño medio con suelo gris, paredes grises y suelo de cemento

Vivienda familiar con marcado carácter de la arquitectura tradicional Canaria, que he ha querido mantener en los elementos de fachada usando la madera de morera tradicional en las jambas, las ventanas enrasadas en el exterior de fachada, pero empleando materiales y sistemas contemporáneos como la hoja oculta de aluminio, la plegable (ambas de Cortizo) o la pérgola bioclimática de Saxun. En los interiores se recupera la escalera original y se lavan los pilares para llegar al hormigón. Se unen los espacios de planta baja para crear un recorrido entre zonas de día. Arriba se conserva el práctico espacio central, que hace de lugar de encuentro entre las habitaciones, potenciando su fuerza con la máxima apertura al balcón canario a la fachada principal.
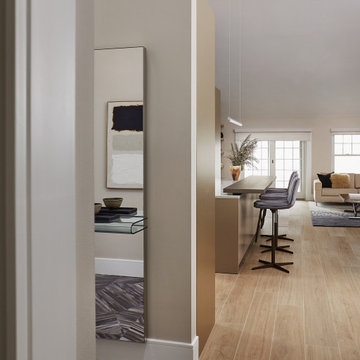
With four bedrooms, three and a half bathrooms, and a revamped family room, this gut renovation of this three-story Westchester home is all about thoughtful design and meticulous attention to detail.
---
Our interior design service area is all of New York City including the Upper East Side and Upper West Side, as well as the Hamptons, Scarsdale, Mamaroneck, Rye, Rye City, Edgemont, Harrison, Bronxville, and Greenwich CT.
For more about Darci Hether, see here: https://darcihether.com/
To learn more about this project, see here: https://darcihether.com/portfolio/hudson-river-view-home-renovation-westchester
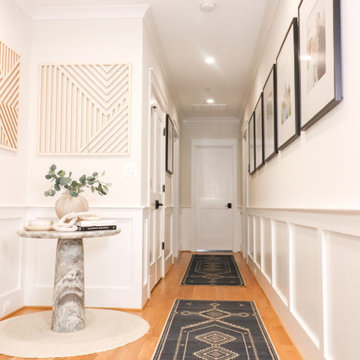
Hallways to bedrooms designed with a gallery wall, accent table, runners
Foto de recibidores y pasillos minimalistas de tamaño medio con suelo de madera clara y boiserie
Foto de recibidores y pasillos minimalistas de tamaño medio con suelo de madera clara y boiserie

we re-finished the beams and added new hand rails, paint and refinished the floors to update this hall.
Modelo de recibidores y pasillos mediterráneos de tamaño medio con paredes blancas, suelo de baldosas de terracota y vigas vistas
Modelo de recibidores y pasillos mediterráneos de tamaño medio con paredes blancas, suelo de baldosas de terracota y vigas vistas
21.294 ideas para recibidores y pasillos
7
