488 ideas para recibidores y pasillos con madera
Filtrar por
Presupuesto
Ordenar por:Popular hoy
161 - 180 de 488 fotos
Artículo 1 de 2
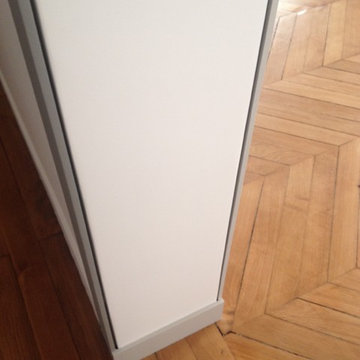
Karine PEREZ
http://www.karineperez.com
Foto de recibidores y pasillos contemporáneos grandes con paredes blancas, suelo de madera clara, madera y boiserie
Foto de recibidores y pasillos contemporáneos grandes con paredes blancas, suelo de madera clara, madera y boiserie
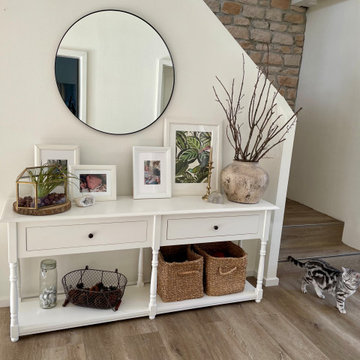
Ein großzügiger Eingangsbereich mit ausreichend Stauraum heißt die Bewohner des Hauses und ihre Gäste herzlich willkommen. Der Eingangsbereich ist in grau-beige Tönen gehalten. Im Bereich des Windfangs sind Steinfliesen mit getrommelten Kanten verlegt, die in den Vinylboden übergehen, der im restlichen Wohnraum verlegt ist.
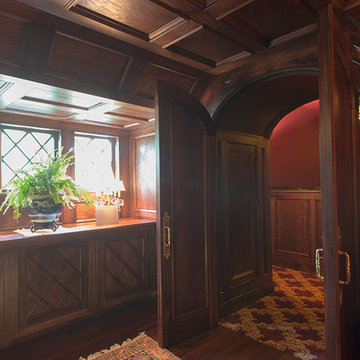
The entrance hallway to the theatre.
Ejemplo de recibidores y pasillos tradicionales grandes con paredes multicolor, suelo de madera oscura, suelo marrón y madera
Ejemplo de recibidores y pasillos tradicionales grandes con paredes multicolor, suelo de madera oscura, suelo marrón y madera
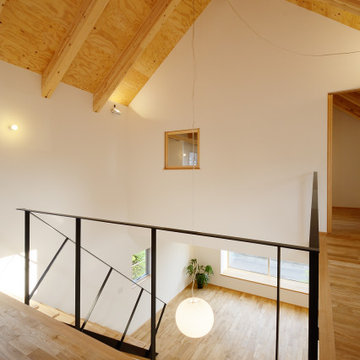
スチール階段から続く2階の廊下。2階床高では、2室の子供部屋と大きなバルコニーへと繋がり、スロープ状の渡り廊下を渡ると主寝室へアクセスできます。2階廊下部分と吹抜け部分は登り梁と野地合板を現しとし、白を基調とした内装の中でぬくもりを感じさせる仕上げとしています。
Ejemplo de recibidores y pasillos nórdicos grandes con paredes blancas, suelo de madera en tonos medios, suelo marrón, madera y papel pintado
Ejemplo de recibidores y pasillos nórdicos grandes con paredes blancas, suelo de madera en tonos medios, suelo marrón, madera y papel pintado
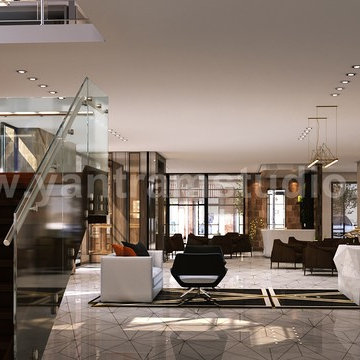
3D Interior Cafe with Modern furniture and sitting space with unique reception table ideas by Yantram Architectural Design Studio, Manchester - UK
Imagen de recibidores y pasillos minimalistas grandes con paredes beige, suelo de mármol, suelo beige, madera y machihembrado
Imagen de recibidores y pasillos minimalistas grandes con paredes beige, suelo de mármol, suelo beige, madera y machihembrado
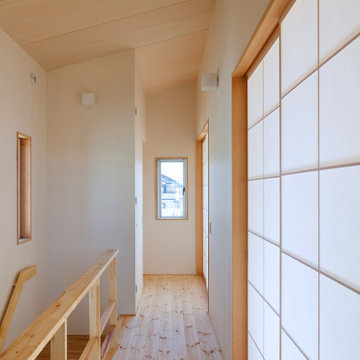
2階廊下スペース。天井は屋根勾配によります。最奥左手にトイレ。
Modelo de recibidores y pasillos de tamaño medio con paredes blancas, suelo de madera clara, suelo beige, madera y papel pintado
Modelo de recibidores y pasillos de tamaño medio con paredes blancas, suelo de madera clara, suelo beige, madera y papel pintado

Foto de recibidores y pasillos modernos grandes con paredes blancas, suelo de madera clara y madera
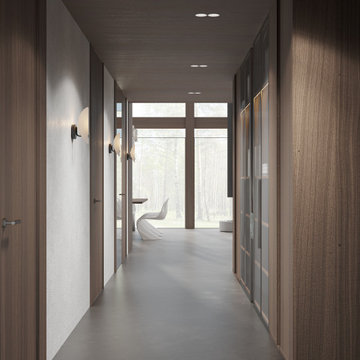
Ejemplo de recibidores y pasillos contemporáneos grandes con paredes grises, suelo de cemento, suelo gris, madera, madera y iluminación
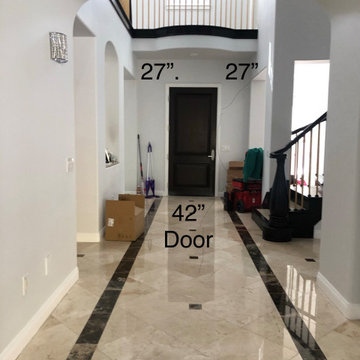
This Entryway Table Will Be a decorative space that is mainly used to put down keys or other small items. Table with tray at bottom. Console Table
Modelo de recibidores y pasillos modernos pequeños con paredes blancas, suelo de baldosas de porcelana, suelo beige, madera y madera
Modelo de recibidores y pasillos modernos pequeños con paredes blancas, suelo de baldosas de porcelana, suelo beige, madera y madera
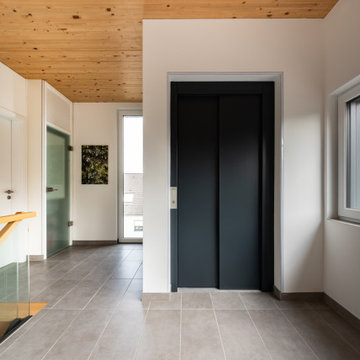
Beim Holzhaus in Mülheim an der Ruhr wurde der Grundriss vorausschauend geplant, damit die Bewohner im Alter das Haus weiter bewohnen können. Ein geräumiges barrierefreies Bad sowie der Aufzug sind sichtbare Zeichen dieser weitsichtigen und vorausschauenden Planung.
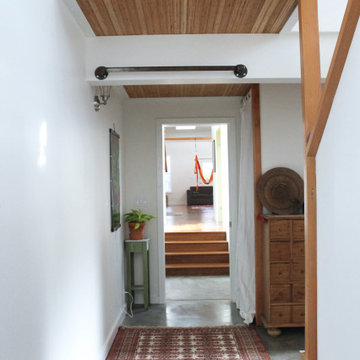
Modelo de recibidores y pasillos campestres con suelo de cemento y madera
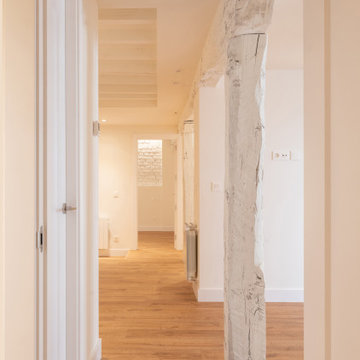
Imagen de recibidores y pasillos clásicos renovados con paredes blancas, suelo vinílico, madera y ladrillo
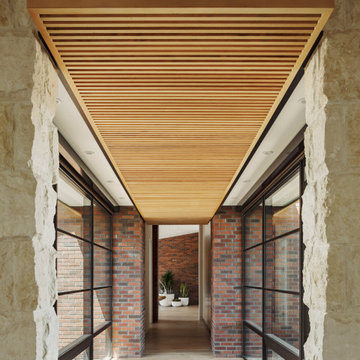
A glass bridge connects the modern addition to the re-built historic home. A floating wood ceiling compresses the space from the taller entry and eventually opens again in the sitting room as one passes from the limestone entry structure to the brick historic home beyond.
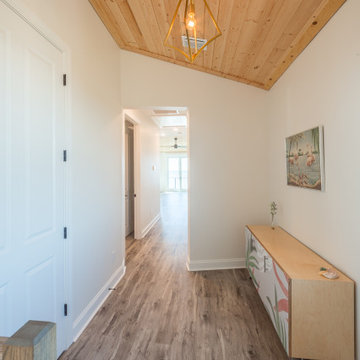
Custom hallway with luxury vinyl flooring and a wood ceiling.
Ejemplo de recibidores y pasillos clásicos de tamaño medio con paredes blancas, suelo vinílico, suelo gris y madera
Ejemplo de recibidores y pasillos clásicos de tamaño medio con paredes blancas, suelo vinílico, suelo gris y madera
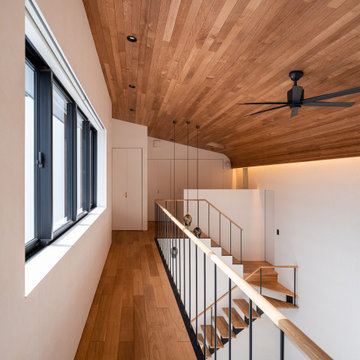
photo by 大沢誠一
間接照明/株式会社ひかり
Modelo de recibidores y pasillos contemporáneos grandes con paredes blancas, suelo de contrachapado, suelo beige, madera y papel pintado
Modelo de recibidores y pasillos contemporáneos grandes con paredes blancas, suelo de contrachapado, suelo beige, madera y papel pintado
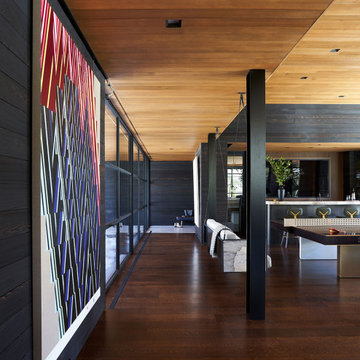
As seen in Interior Design Magazine's 'Homes' Fall edition (September 21, 2022).
Photo credit: Kevin Scott.
Diseño de recibidores y pasillos modernos grandes con paredes negras, suelo de madera en tonos medios, suelo marrón, madera y madera
Diseño de recibidores y pasillos modernos grandes con paredes negras, suelo de madera en tonos medios, suelo marrón, madera y madera
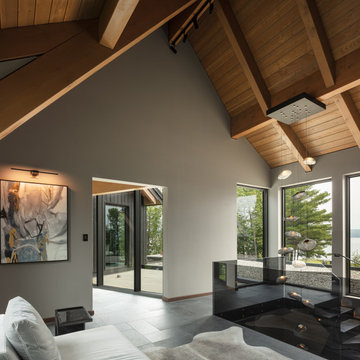
This 10,000 + sq ft timber frame home is stunningly located on the shore of Lake Memphremagog, QC. The kitchen and family room set the scene for the space and draw guests into the dining area. The right wing of the house boasts a 32 ft x 43 ft great room with vaulted ceiling and built in bar. The main floor also has access to the four car garage, along with a bathroom, mudroom and large pantry off the kitchen.
On the the second level, the 18 ft x 22 ft master bedroom is the center piece. This floor also houses two more bedrooms, a laundry area and a bathroom. Across the walkway above the garage is a gym and three ensuite bedooms with one featuring its own mezzanine.
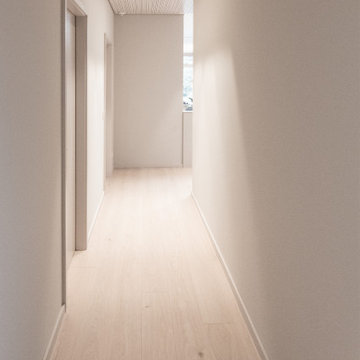
Schlicht. Ruhig. Zeitlos.
Manchmal ist weniger mehr. Diese Ruhe, diese Harmonie, die diesem Raum zugrunde liegt, wird durch nichts beeinträchtigt oder gestört.
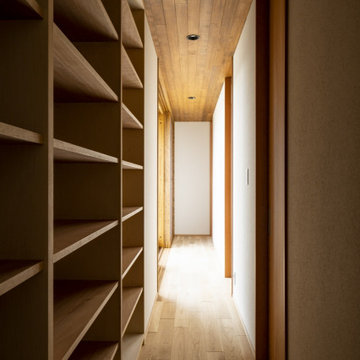
素敵な庭と緩やかにつながる平屋がいい。
使いやすい壁いっぱいの本棚がほしい。
個室にもリビングと一体にもなる和室がいる。
二人で並んで使える造作の洗面台がいい。
お気にいりの場所は濡れ縁とお庭。
珪藻土クロスや無垢材をたくさん使いました。
家族みんなで動線を考え、たったひとつ間取りにたどり着いた。
光と風を取り入れ、快適に暮らせるようなつくりを。
そんな理想を取り入れた建築計画を一緒に考えました。
そして、家族の想いがまたひとつカタチになりました。
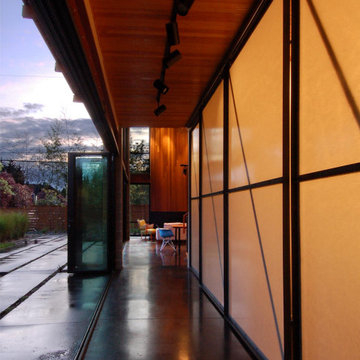
This architectural passage is defined by its elegant simplicity and functional beauty, encapsulated by the striking shoji screens that line the hallway. These traditional screens offer a light-diffusing solution adding a touch of cultural refinement to the modern space. The screens create a soft partition, subtly separating areas without sacrificing the open concept, and their lightweight design allows for natural light to imbue the space with a warm, inviting glow.
488 ideas para recibidores y pasillos con madera
9