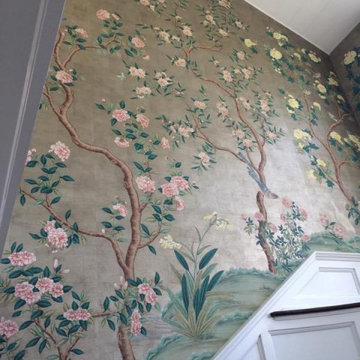357 ideas para recibidores y pasillos modernos con papel pintado
Filtrar por
Presupuesto
Ordenar por:Popular hoy
1 - 20 de 357 fotos
Artículo 1 de 3
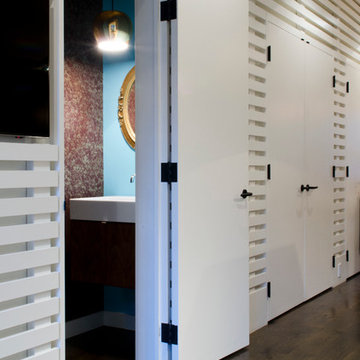
Full gut renovation and facade restoration of an historic 1850s wood-frame townhouse. The current owners found the building as a decaying, vacant SRO (single room occupancy) dwelling with approximately 9 rooming units. The building has been converted to a two-family house with an owner’s triplex over a garden-level rental.
Due to the fact that the very little of the existing structure was serviceable and the change of occupancy necessitated major layout changes, nC2 was able to propose an especially creative and unconventional design for the triplex. This design centers around a continuous 2-run stair which connects the main living space on the parlor level to a family room on the second floor and, finally, to a studio space on the third, thus linking all of the public and semi-public spaces with a single architectural element. This scheme is further enhanced through the use of a wood-slat screen wall which functions as a guardrail for the stair as well as a light-filtering element tying all of the floors together, as well its culmination in a 5’ x 25’ skylight.

Foto de recibidores y pasillos modernos pequeños con paredes grises, suelo de madera clara, suelo beige y papel pintado
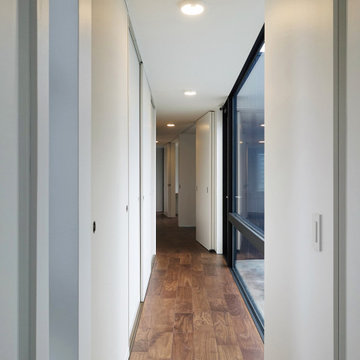
Foto de recibidores y pasillos modernos con paredes blancas, suelo de madera oscura, suelo marrón, papel pintado y papel pintado

The brief for this project involved a full house renovation, and extension to reconfigure the ground floor layout. To maximise the untapped potential and make the most out of the existing space for a busy family home.
When we spoke with the homeowner about their project, it was clear that for them, this wasn’t just about a renovation or extension. It was about creating a home that really worked for them and their lifestyle. We built in plenty of storage, a large dining area so they could entertain family and friends easily. And instead of treating each space as a box with no connections between them, we designed a space to create a seamless flow throughout.
A complete refurbishment and interior design project, for this bold and brave colourful client. The kitchen was designed and all finishes were specified to create a warm modern take on a classic kitchen. Layered lighting was used in all the rooms to create a moody atmosphere. We designed fitted seating in the dining area and bespoke joinery to complete the look. We created a light filled dining space extension full of personality, with black glazing to connect to the garden and outdoor living.
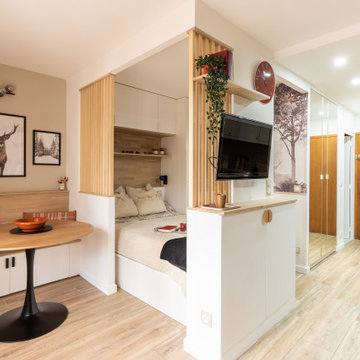
Vue depuis le coin salon sur l'ensemble de la pièce.
Ici on voit les volumes et l'architecture. Le faux plafond concentré sur le couloir et l'espace cuisine, le cube de la chambre avec sa retombée de plafond pour créer deux entrées. les claustras qui mettent en valeur l'entrée, le coin télé et le coin chambre.
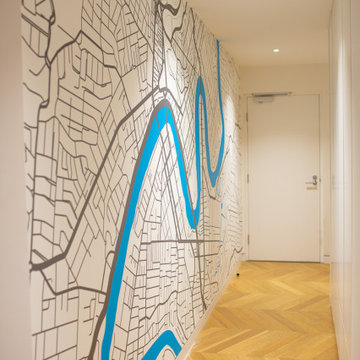
I designed a custom wallpaper mural for my client Bernadette who wanted to feature Brisbane and its iconic river in her hallway.
Diseño de recibidores y pasillos modernos grandes con paredes blancas, suelo de madera en tonos medios y papel pintado
Diseño de recibidores y pasillos modernos grandes con paredes blancas, suelo de madera en tonos medios y papel pintado
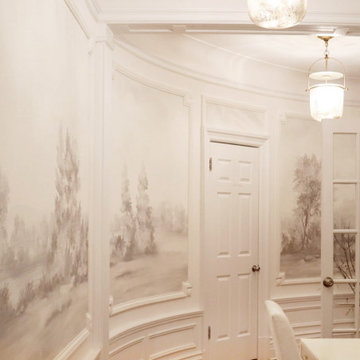
Custom Susan Harter muralpaper installed in Kathy Kuo's New York City apartment hallway.
Modelo de recibidores y pasillos modernos de tamaño medio con paredes multicolor, suelo de madera en tonos medios, suelo marrón y papel pintado
Modelo de recibidores y pasillos modernos de tamaño medio con paredes multicolor, suelo de madera en tonos medios, suelo marrón y papel pintado

Dans l'entrée, les dressings ont été retravaillé pour gagner en fonctionnalité. Ils intègrent dorénavant un placard buanderie. Le papier peint apporte de la profondeur et permet de déplacer le regard.
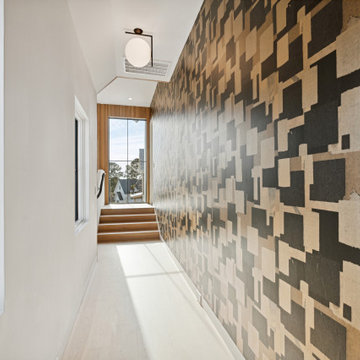
Diseño de recibidores y pasillos modernos grandes con paredes blancas, suelo de madera clara y papel pintado
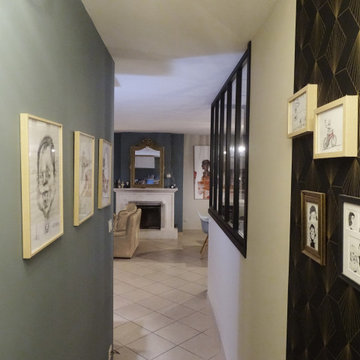
Pour "casser" ce long couloir:
Une peinture bleue qui se prolonge de l'entrée jusqu'au 1er tier du couloir, un lai de papier peint pour donner de la verticalité . Les dessins préférés des clients !
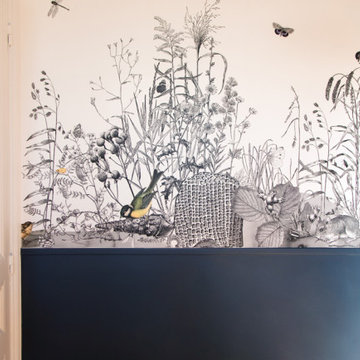
Ce projet nous a été confié par une famille qui a décidé d'investir dans une maison spacieuse à Maison Lafitte. L'objectif était de rénover cette maison de 160 m² en lui redonnant des couleurs et un certain cachet. Nous avons commencé par les pièces principales. Nos clients ont apprécié l'exécution qui s'est faite en respectant les délais et le budget.
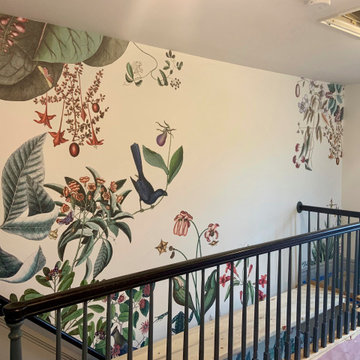
Transformed this dark man cave farmhouse into a bright, open, light, happy space
Diseño de recibidores y pasillos modernos con papel pintado
Diseño de recibidores y pasillos modernos con papel pintado
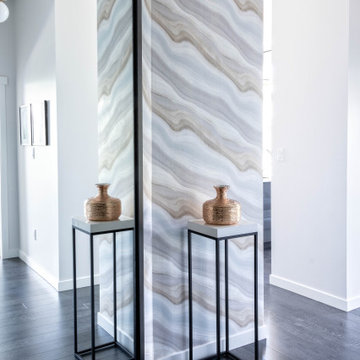
This hallway is equipped with a full-sized mirror to create an illusion of a wider corridor. The smaller wall segment is capped with an end table and vase. The strong forms of the table work in contrast to the organic curvilinear lines of the groovy blue and gold wallpaper.

Imagen de recibidores y pasillos minimalistas de tamaño medio con paredes blancas, suelo de madera en tonos medios, suelo marrón, papel pintado, papel pintado y cuadros

Luxe modern interior design in Westwood, Kansas by ULAH Interiors + Design, Kansas City. This moody hallway features a Schumacher grass cloth paper on the walls, with a metallic paper on the ceiling by Weitzner.

Transformed this dark man cave farmhouse into a bright, open, light, happy space
Modelo de recibidores y pasillos modernos con papel pintado
Modelo de recibidores y pasillos modernos con papel pintado
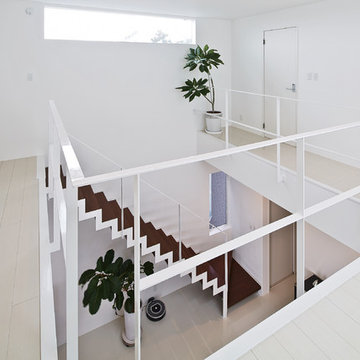
階段から見るLDK
Diseño de recibidores y pasillos modernos grandes con paredes blancas, suelo blanco, papel pintado y papel pintado
Diseño de recibidores y pasillos modernos grandes con paredes blancas, suelo blanco, papel pintado y papel pintado
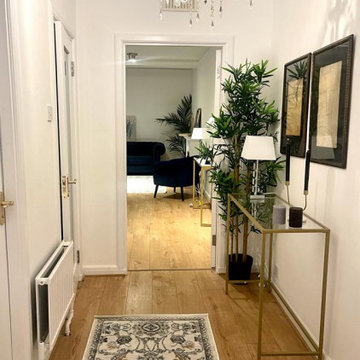
Maximize your living space with NWL Builders' custom-built hallway desks. Designed to blend seamlessly with your home's aesthetic, these desks make use of every square inch while providing a functional, stylish workspace. Crafted with meticulous attention to detail, NWL Builders use superior materials to ensure durability and longevity. From design to installation, their team delivers excellence, turning your hallway into a practical, yet elegant area. Experience a new level of home improvement with NWL Builders. #HomeImprovement #CustomFurniture #NWLBuilders
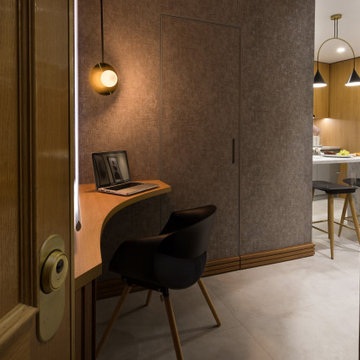
Ejemplo de recibidores y pasillos modernos pequeños con paredes beige, suelo de baldosas de porcelana, suelo gris, papel pintado y iluminación
357 ideas para recibidores y pasillos modernos con papel pintado
1
