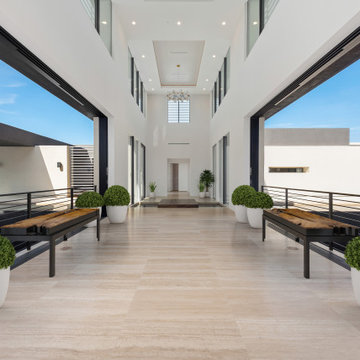687 ideas para recibidores y pasillos negros grandes
Filtrar por
Presupuesto
Ordenar por:Popular hoy
61 - 80 de 687 fotos
Artículo 1 de 3
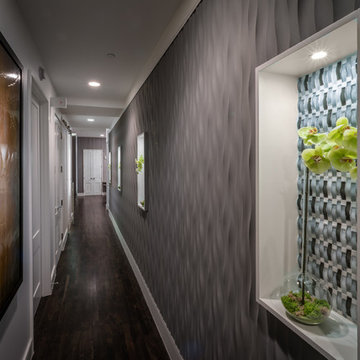
Chuck Williams
Modelo de recibidores y pasillos minimalistas grandes con paredes grises y suelo de madera oscura
Modelo de recibidores y pasillos minimalistas grandes con paredes grises y suelo de madera oscura
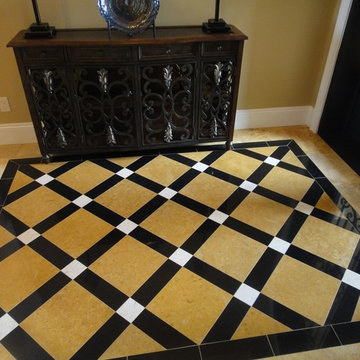
Diseño de recibidores y pasillos tradicionales grandes con paredes beige y suelo de baldosas de cerámica
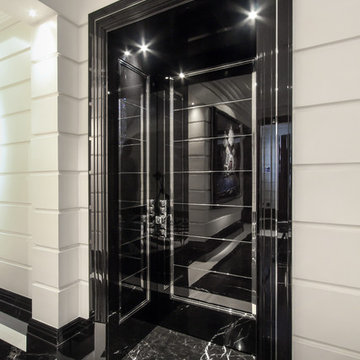
An outstanding bespoke doorset and surrounding joinery
Ejemplo de recibidores y pasillos actuales grandes con paredes blancas, suelo de mármol y suelo multicolor
Ejemplo de recibidores y pasillos actuales grandes con paredes blancas, suelo de mármol y suelo multicolor
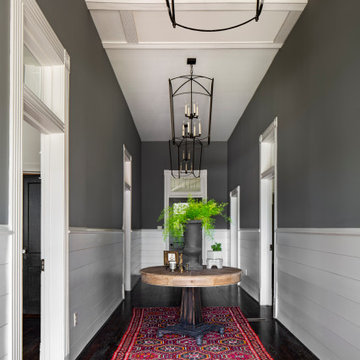
Foto de recibidores y pasillos clásicos renovados grandes con paredes multicolor, suelo de madera oscura y suelo marrón
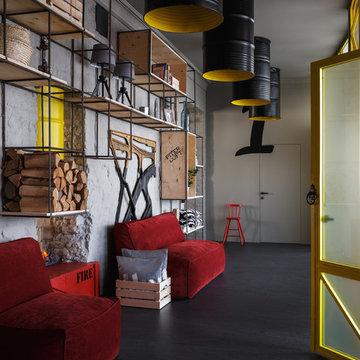
ToTaste Studio
Макс Жуков
Виктор Штефан
Фотограф: Сергей Красюк
Foto de recibidores y pasillos urbanos grandes con paredes grises, suelo de linóleo y suelo gris
Foto de recibidores y pasillos urbanos grandes con paredes grises, suelo de linóleo y suelo gris
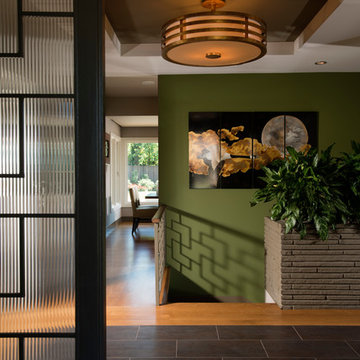
Mert Carpenter Photography
Imagen de recibidores y pasillos contemporáneos grandes con paredes verdes y suelo de madera clara
Imagen de recibidores y pasillos contemporáneos grandes con paredes verdes y suelo de madera clara
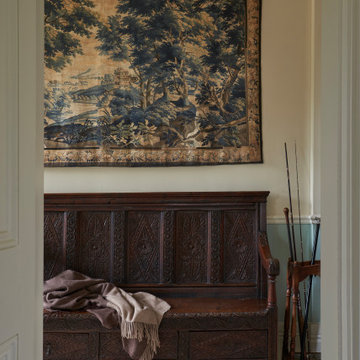
Pandora Taylor, Much Hadham lifestyle photography.
Modelo de recibidores y pasillos clásicos grandes con suelo de baldosas de cerámica
Modelo de recibidores y pasillos clásicos grandes con suelo de baldosas de cerámica
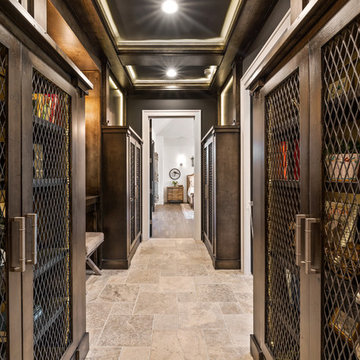
This hall leads from the living area to the master suite and features silver leaf with an acid wash stain to bring dimension to the natural wood finishes. Add in the backlighting, and this space comes to life!
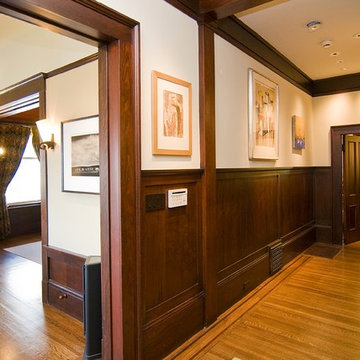
Imagen de recibidores y pasillos de estilo americano grandes con paredes beige, suelo de madera clara y suelo marrón
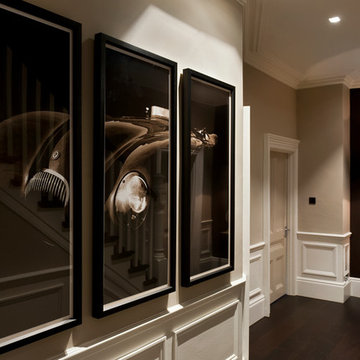
The dark chocolate wall colour and American Oak flooring looked fabulous, the artwork and lamps having equal impact.
Imagen de recibidores y pasillos contemporáneos grandes con paredes multicolor, suelo de madera oscura y iluminación
Imagen de recibidores y pasillos contemporáneos grandes con paredes multicolor, suelo de madera oscura y iluminación
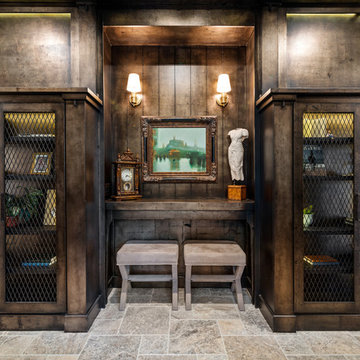
This hall leads from the living area to the master suite and features silver leaf with an acid wash stain to bring dimension to the natural wood finishes.
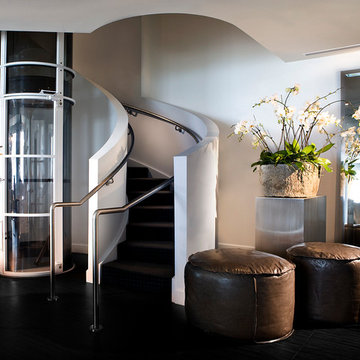
Photography: Craig Denis
Modelo de recibidores y pasillos actuales grandes con paredes blancas y suelo de madera oscura
Modelo de recibidores y pasillos actuales grandes con paredes blancas y suelo de madera oscura
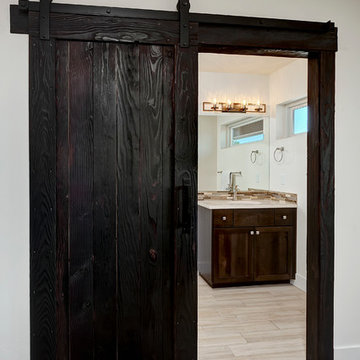
Barn Pros is now offering a unique lumber choice for our interior barn doors: Charwood. These handmade doors make a bold statement in a home or office setting. Charwood, is a Japanese style charred wood called Shou-Sugi-Ban. This process adds beauty and longevity, as well as resistance from rot, pests, and fire. Once the siding is profiled, textured, charred, and brushed; a sealer is applied to bring out the gray, silver, black, or brown wood tones providing a lasting layer of protection.
To place an order, or request more information, call our customer service team: 866-844-2276
These doors were built by Barn Pros, and the material was sourced from Montana Timber Products.
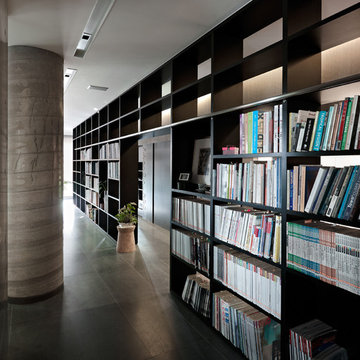
LEICHT Küchen: http://www.leicht.com/en/references/abroad/project-kaohsiung-city-taiwan/
Keng-Fu Lo: Architect
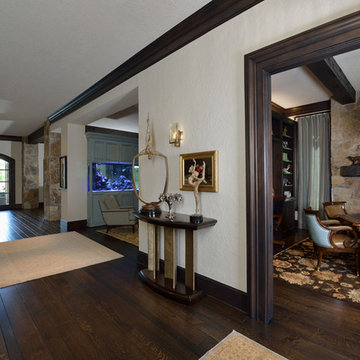
Miro Dvorscak
Diseño de recibidores y pasillos clásicos renovados grandes con paredes blancas y suelo de madera oscura
Diseño de recibidores y pasillos clásicos renovados grandes con paredes blancas y suelo de madera oscura
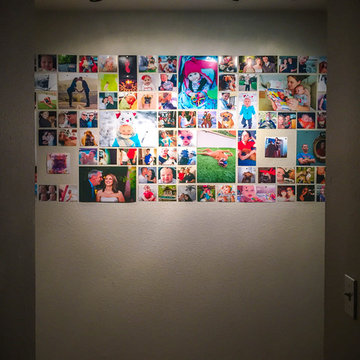
My wife wanted a "thoughtful" anniversary gift....
After much thought, I created a frameless magnetic photo gallery wall system and installed it in our hallway. I printed a wide assortment of photos dating back to the first day we met and enlarged a handful to "feature" them.
My wife's comments: "You nailed it."
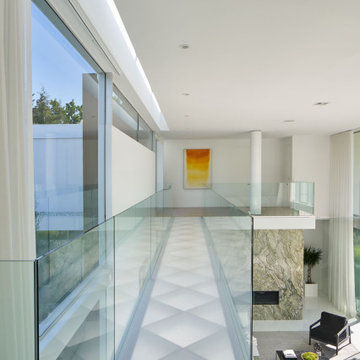
The Atherton House is a family compound for a professional couple in the tech industry, and their two teenage children. After living in Singapore, then Hong Kong, and building homes there, they looked forward to continuing their search for a new place to start a life and set down roots.
The site is located on Atherton Avenue on a flat, 1 acre lot. The neighboring lots are of a similar size, and are filled with mature planting and gardens. The brief on this site was to create a house that would comfortably accommodate the busy lives of each of the family members, as well as provide opportunities for wonder and awe. Views on the site are internal. Our goal was to create an indoor- outdoor home that embraced the benign California climate.
The building was conceived as a classic “H” plan with two wings attached by a double height entertaining space. The “H” shape allows for alcoves of the yard to be embraced by the mass of the building, creating different types of exterior space. The two wings of the home provide some sense of enclosure and privacy along the side property lines. The south wing contains three bedroom suites at the second level, as well as laundry. At the first level there is a guest suite facing east, powder room and a Library facing west.
The north wing is entirely given over to the Primary suite at the top level, including the main bedroom, dressing and bathroom. The bedroom opens out to a roof terrace to the west, overlooking a pool and courtyard below. At the ground floor, the north wing contains the family room, kitchen and dining room. The family room and dining room each have pocketing sliding glass doors that dissolve the boundary between inside and outside.
Connecting the wings is a double high living space meant to be comfortable, delightful and awe-inspiring. A custom fabricated two story circular stair of steel and glass connects the upper level to the main level, and down to the basement “lounge” below. An acrylic and steel bridge begins near one end of the stair landing and flies 40 feet to the children’s bedroom wing. People going about their day moving through the stair and bridge become both observed and observer.
The front (EAST) wall is the all important receiving place for guests and family alike. There the interplay between yin and yang, weathering steel and the mature olive tree, empower the entrance. Most other materials are white and pure.
The mechanical systems are efficiently combined hydronic heating and cooling, with no forced air required.
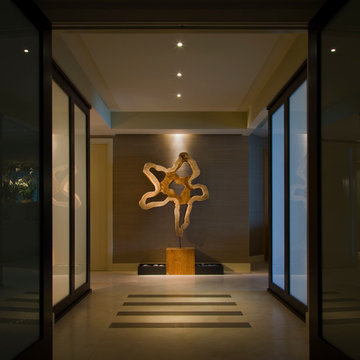
Dan Forer
Ejemplo de recibidores y pasillos clásicos renovados grandes con paredes beige, suelo de travertino y suelo beige
Ejemplo de recibidores y pasillos clásicos renovados grandes con paredes beige, suelo de travertino y suelo beige
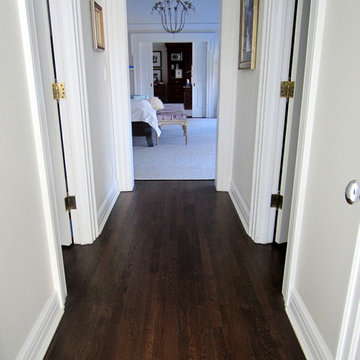
Imagen de recibidores y pasillos clásicos renovados grandes con paredes blancas y suelo de madera oscura
687 ideas para recibidores y pasillos negros grandes
4
