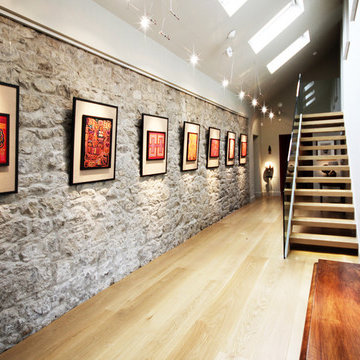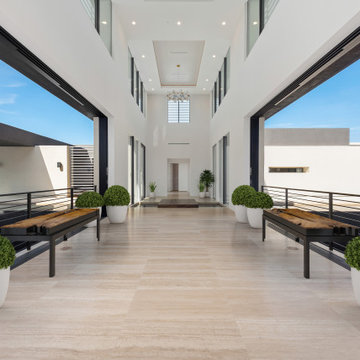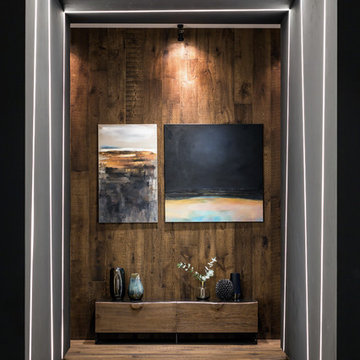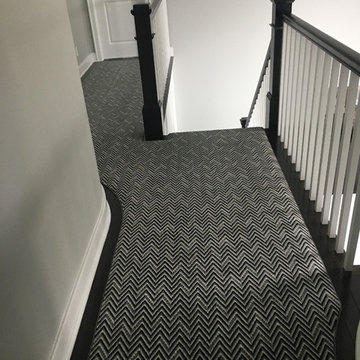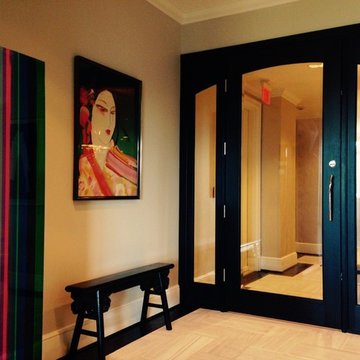687 ideas para recibidores y pasillos negros grandes
Filtrar por
Presupuesto
Ordenar por:Popular hoy
21 - 40 de 687 fotos
Artículo 1 de 3

Diseño de recibidores y pasillos contemporáneos grandes con paredes blancas, suelo de cemento, suelo negro y cuadros
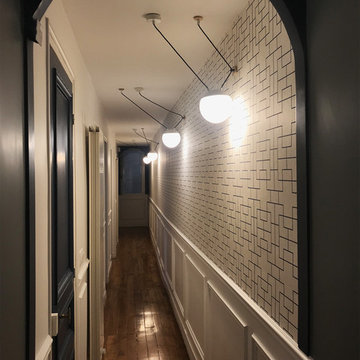
Long couloir de 15 mètres, papier peint Marco de chez Coordonné. Peinture Hague Blue de chez Farrow & Ball
photo OPM
Modelo de recibidores y pasillos actuales grandes con paredes azules y suelo de madera en tonos medios
Modelo de recibidores y pasillos actuales grandes con paredes azules y suelo de madera en tonos medios
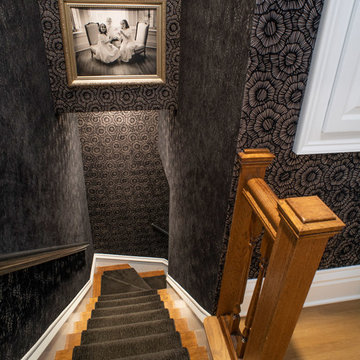
Rick Lee Photo
Ejemplo de recibidores y pasillos clásicos grandes con suelo de madera clara, suelo marrón y paredes negras
Ejemplo de recibidores y pasillos clásicos grandes con suelo de madera clara, suelo marrón y paredes negras
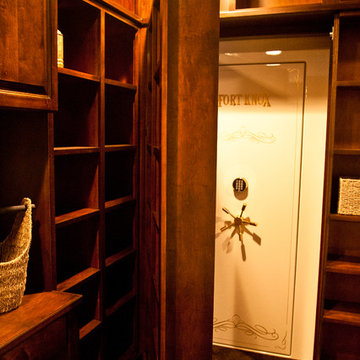
Hidden door fully opened exposing entrance to safe door.
Photos by Kimball Ungerman
Foto de recibidores y pasillos clásicos grandes
Foto de recibidores y pasillos clásicos grandes
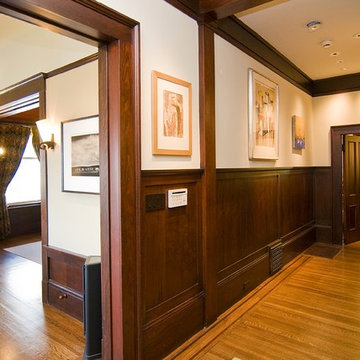
Imagen de recibidores y pasillos de estilo americano grandes con paredes beige, suelo de madera clara y suelo marrón
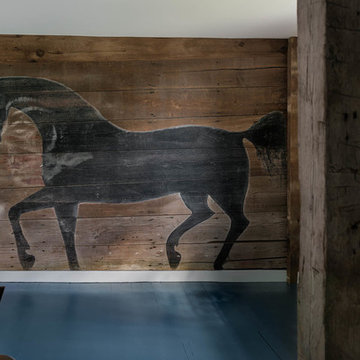
Rob Karosis: Photographer
Diseño de recibidores y pasillos eclécticos grandes con paredes marrones, suelo de madera oscura y suelo azul
Diseño de recibidores y pasillos eclécticos grandes con paredes marrones, suelo de madera oscura y suelo azul
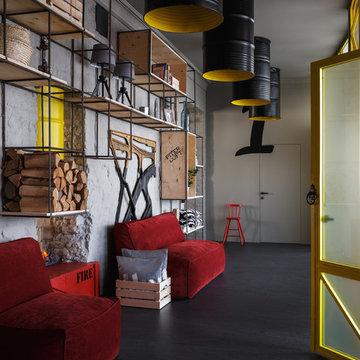
ToTaste Studio
Макс Жуков
Виктор Штефан
Фотограф: Сергей Красюк
Foto de recibidores y pasillos urbanos grandes con paredes grises, suelo de linóleo y suelo gris
Foto de recibidores y pasillos urbanos grandes con paredes grises, suelo de linóleo y suelo gris
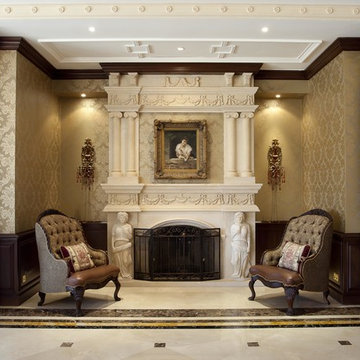
Modelo de recibidores y pasillos tradicionales grandes con suelo de mármol, paredes beige y suelo blanco
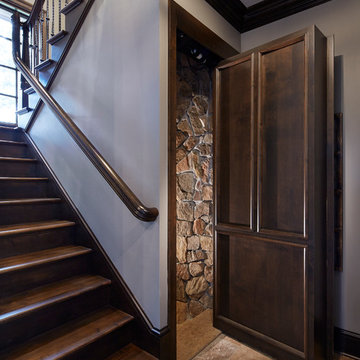
Martha O'Hara Interiors, Interior Design & Photo Styling | Corey Gaffer, Photography | Please Note: All “related,” “similar,” and “sponsored” products tagged or listed by Houzz are not actual products pictured. They have not been approved by Martha O’Hara Interiors nor any of the professionals credited. For information about our work, please contact design@oharainteriors.com.
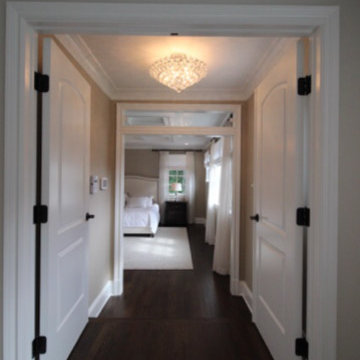
Foto de recibidores y pasillos clásicos renovados grandes con paredes beige y suelo de madera oscura

Casey Dunn Photography
Ejemplo de recibidores y pasillos contemporáneos grandes con cuadros
Ejemplo de recibidores y pasillos contemporáneos grandes con cuadros
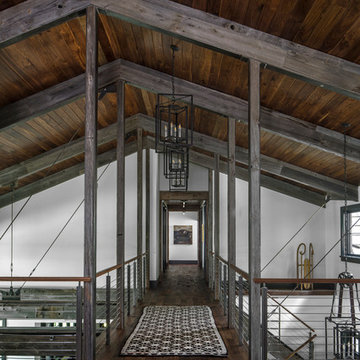
Tucked away in the backwoods of Torch Lake, this home marries “rustic” with the sleek elegance of modern. The combination of wood, stone and metal textures embrace the charm of a classic farmhouse. Although this is not your average farmhouse. The home is outfitted with a high performing system that seamlessly works with the design and architecture.
The tall ceilings and windows allow ample natural light into the main room. Spire Integrated Systems installed Lutron QS Wireless motorized shades paired with Hartmann & Forbes windowcovers to offer privacy and block harsh light. The custom 18′ windowcover’s woven natural fabric complements the organic esthetics of the room. The shades are artfully concealed in the millwork when not in use.
Spire installed B&W in-ceiling speakers and Sonance invisible in-wall speakers to deliver ambient music that emanates throughout the space with no visual footprint. Spire also installed a Sonance Landscape Audio System so the homeowner can enjoy music outside.
Each system is easily controlled using Savant. Spire personalized the settings to the homeowner’s preference making controlling the home efficient and convenient.
Builder: Widing Custom Homes
Architect: Shoreline Architecture & Design
Designer: Jones-Keena & Co.
Photos by Beth Singer Photographer Inc.
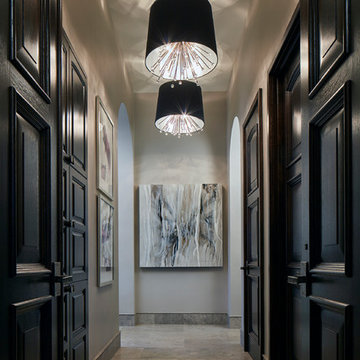
My objective here was to create a grand but not ornate passage within the master bedroom suite. I chose a blend of traditional, contemporary and modern elements including free-form art, stained wood, custom doors with raised panels and a trio of chandeliers with black shades and crystal rods. The fixtures remind of a woman wearing a simple black sheath with glittering jewelry.
Photo by Brian Gassel
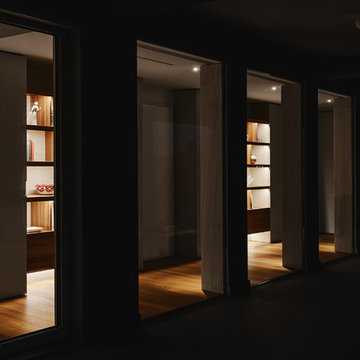
Partiture in vetro su murature perimetrali volte a creare comunicazione visiva tra il terrazzo e l'interno
Imagen de recibidores y pasillos contemporáneos grandes
Imagen de recibidores y pasillos contemporáneos grandes
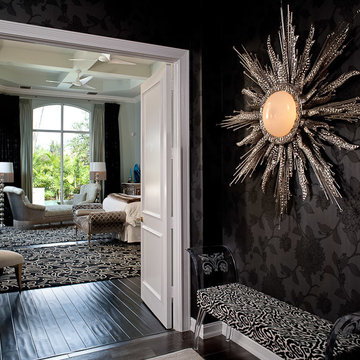
Looking thru the white hall French doors to the master bedroom, blacks, silvers and aquas with acrylic hallway bench. Black velvet bedroom draperies.
Modelo de recibidores y pasillos actuales grandes con paredes negras y suelo de baldosas de porcelana
Modelo de recibidores y pasillos actuales grandes con paredes negras y suelo de baldosas de porcelana
687 ideas para recibidores y pasillos negros grandes
2
