496 ideas para recibidores y pasillos negros con suelo de madera en tonos medios
Filtrar por
Presupuesto
Ordenar por:Popular hoy
241 - 260 de 496 fotos
Artículo 1 de 3
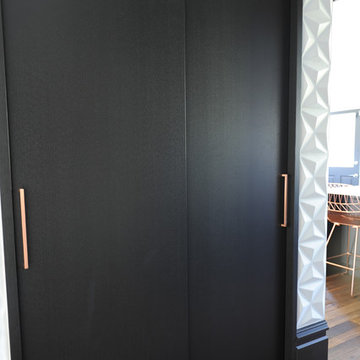
Imagen de recibidores y pasillos eclécticos de tamaño medio con paredes blancas y suelo de madera en tonos medios
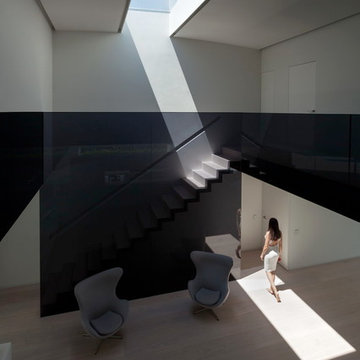
Diseño de recibidores y pasillos minimalistas de tamaño medio con paredes grises y suelo de madera en tonos medios
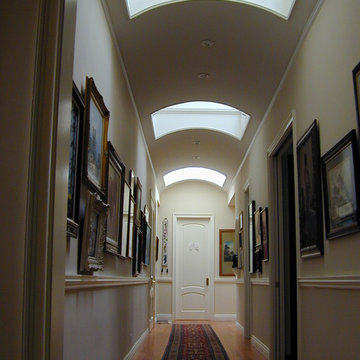
The Owners dubbed this "The Gallery" - originally the owners were considering removing the skylight to reduce some of the costs. We literally begged them to retain them, and worked with them to adjust costs. This space, this hallway, is now her favorite room in the house!
Image that for a moment - a hall way being the favorite room in the house. Amazing.
Dan Winklebleck, Aaron Winklebleck
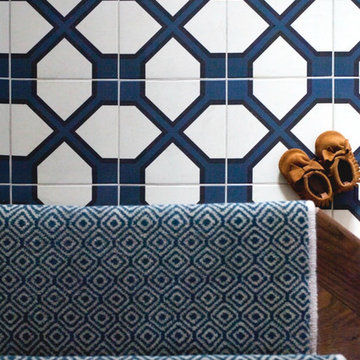
Juliet Murphy
Ejemplo de recibidores y pasillos actuales pequeños con paredes blancas, suelo de madera en tonos medios y suelo azul
Ejemplo de recibidores y pasillos actuales pequeños con paredes blancas, suelo de madera en tonos medios y suelo azul
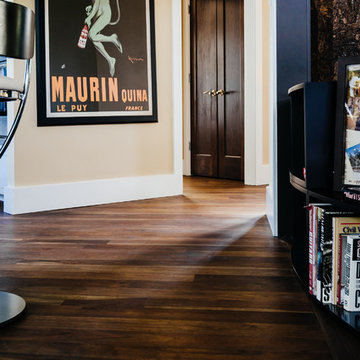
Wide hallway with solid walnut hardwood floors refinished with Rubio Monocoat Oil in Castle Brown.
Phography: Quinn Ballard
Ejemplo de recibidores y pasillos contemporáneos de tamaño medio con paredes beige, suelo de madera en tonos medios y suelo marrón
Ejemplo de recibidores y pasillos contemporáneos de tamaño medio con paredes beige, suelo de madera en tonos medios y suelo marrón
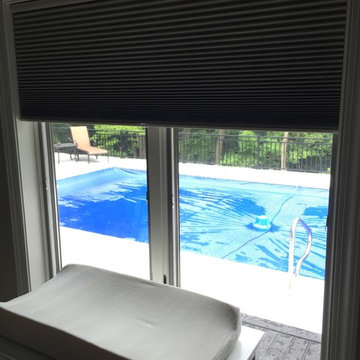
Ejemplo de recibidores y pasillos clásicos de tamaño medio con paredes marrones, suelo de madera en tonos medios y suelo marrón
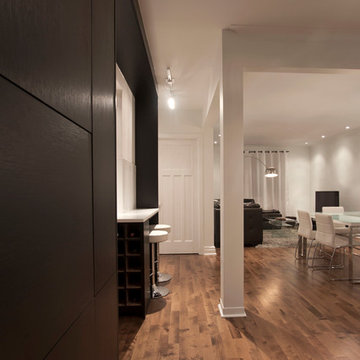
Design by ABNORM studio inc.
Photos by Ji Won Jun + Aboudi Hassoune
Ejemplo de recibidores y pasillos contemporáneos pequeños con paredes negras y suelo de madera en tonos medios
Ejemplo de recibidores y pasillos contemporáneos pequeños con paredes negras y suelo de madera en tonos medios
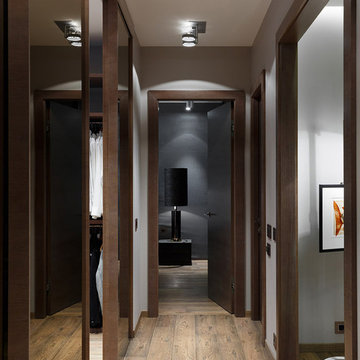
Ирина Акименкова
Modelo de recibidores y pasillos contemporáneos con suelo de madera en tonos medios y suelo marrón
Modelo de recibidores y pasillos contemporáneos con suelo de madera en tonos medios y suelo marrón
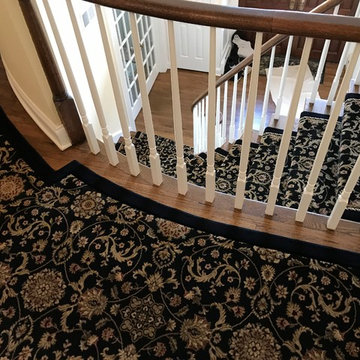
This is a picture of a custom stair and matching hallway runner. The customer designed this runner and chose their "FIELD" carpet, Fabric Rope Inset, and Outside border. This was fabricated by hand at our warehouse in Paramus, NJ and Installed in Mahwah, NJ by our own installation team led by Ivan Bader who is also the Photographer. 2017
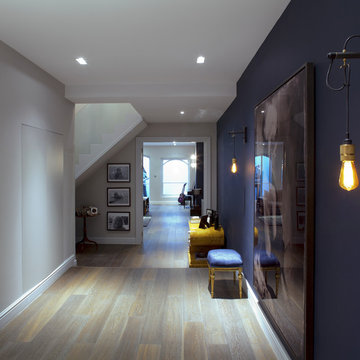
Cheville plank smoked and finished in a metallic oil. The metallic finish reflects the light, so you see different tones at different times of the day, or depending on how the light is hitting it.
The client specified Versailles tile in the reception room, planks in the basement, and clad the staircase in the same wood with a matching nosing. Everything matched perfectly, we offer any design in any colour at Cheville.
Each block is hand finished in a hard wax oil.
Compatible with under floor heating.
Blocks are engineered, tongue and grooved on all 4 sides, supplied pre-finished.
Cheville also finished the bespoke staircase in a matching colour.
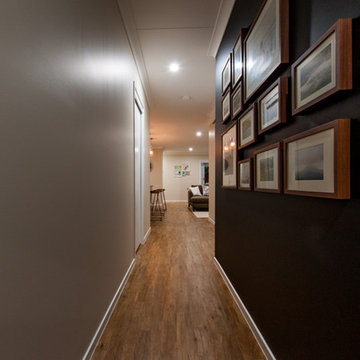
A hallway that makes a statement. Feel at home as soon as you walk through the front door with a feature picture frame entry.
Modelo de recibidores y pasillos actuales con suelo de madera en tonos medios
Modelo de recibidores y pasillos actuales con suelo de madera en tonos medios
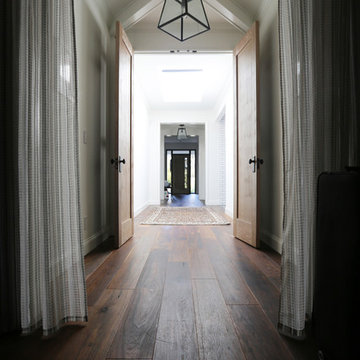
The home's flooring is a combination of Blue Lagos Limestone in 12x24 and antique hard-wax oiled wood. Together these two selections create a time-worn look that showcases the character and longevity of natural resources.
Cabochon Surfaces & Fixtures
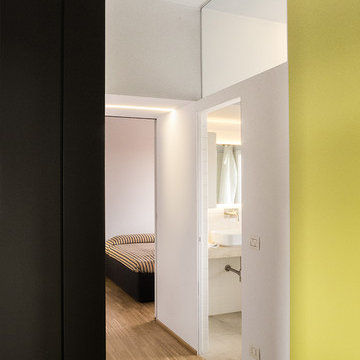
foto Franco Paro
Modelo de recibidores y pasillos actuales de tamaño medio con suelo de madera en tonos medios
Modelo de recibidores y pasillos actuales de tamaño medio con suelo de madera en tonos medios
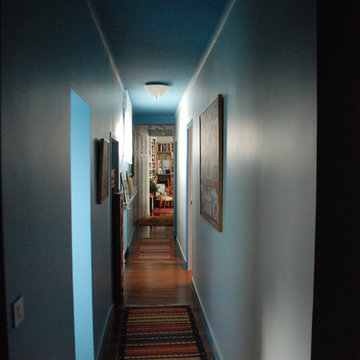
Ejemplo de recibidores y pasillos eclécticos grandes con paredes azules y suelo de madera en tonos medios
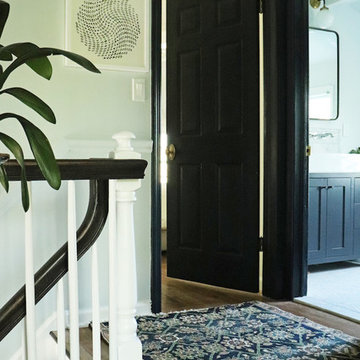
I am so excited to finally share my Spring 2018 One Room Challenge! For those of you who don't know me, I'm Natasha Habermann. I am a full-time interior designer and blogger living in North Salem, NY. Last Fall, I participated as a guest in the Fall 2017 ORC and was selected by Sophie Dow, editor in chief of House Beautiful to participate as a featured designer in the Spring 2018 ORC. I've religiously followed the ORC for years, so being selected as a featured designer was a tremendous honor.
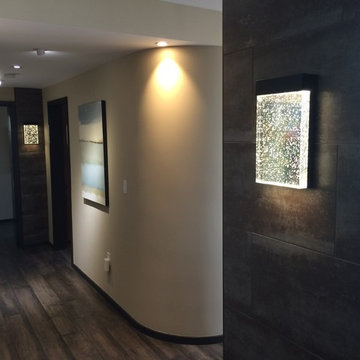
Structural posts were tiled with metallic porcelain and each was enhanced with these flush LED sconces. The ceiling was dropped only 5" in the main living area to accommodate 3.5" can lighting. The lighting was carried through the entire apartment utilizing cavities in dropped ceilings (that housed the vents).
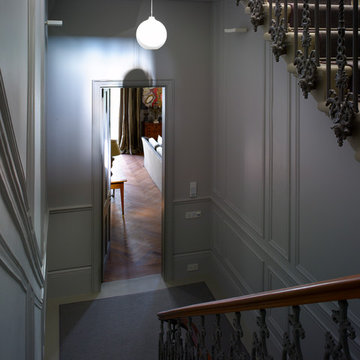
Richard Bryant Photography
Imagen de recibidores y pasillos contemporáneos con paredes grises y suelo de madera en tonos medios
Imagen de recibidores y pasillos contemporáneos con paredes grises y suelo de madera en tonos medios
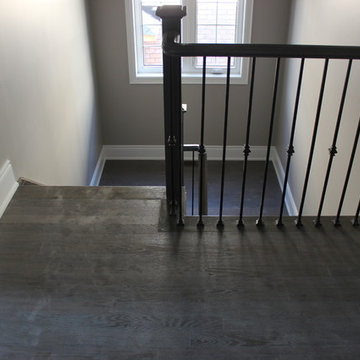
The upstairs hall.
Floortrends
Modelo de recibidores y pasillos actuales de tamaño medio con paredes grises y suelo de madera en tonos medios
Modelo de recibidores y pasillos actuales de tamaño medio con paredes grises y suelo de madera en tonos medios
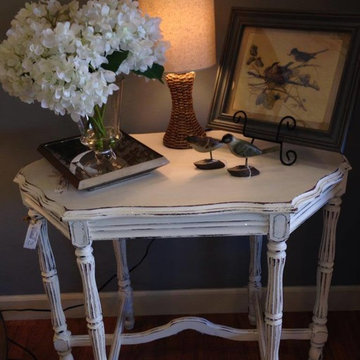
Imagen de recibidores y pasillos tradicionales con paredes grises y suelo de madera en tonos medios
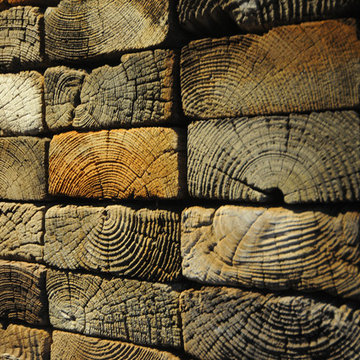
Foto de recibidores y pasillos contemporáneos de tamaño medio con paredes beige y suelo de madera en tonos medios
496 ideas para recibidores y pasillos negros con suelo de madera en tonos medios
13