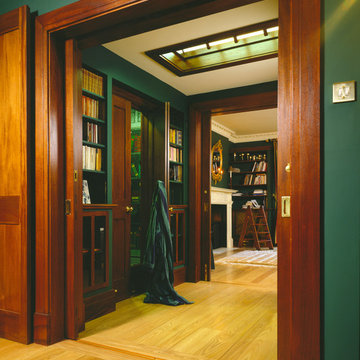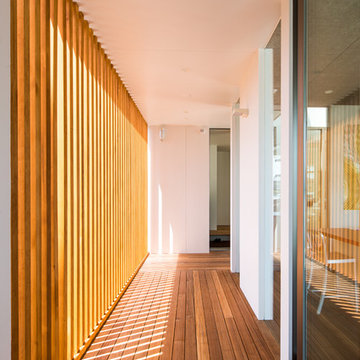257 ideas para recibidores y pasillos naranjas
Filtrar por
Presupuesto
Ordenar por:Popular hoy
121 - 140 de 257 fotos
Artículo 1 de 3
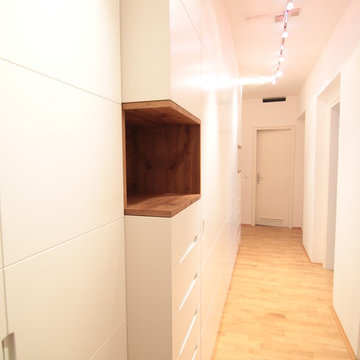
In einem ungenutzten, großzügigen Flur enstand auf 5,7 m Länge Platz für einen Kleiderschrank. Für Auflockerung der langen Front sorgen einerseits Nischenregale aus Risseiche sowie eingefräste Quernuten über die gesamte Länge. Die offenen Regale dienen als "Taschenleerer" und Ladestation für Mobiltelefone. Die Öffnungen an beiden Enden des Flurschranks ermöglichen beim Betreten der Diele den Durchblick zum Rest des Raumes.
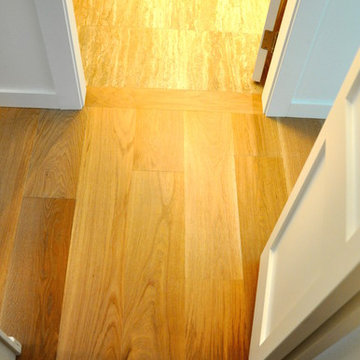
BC FLOORS Floorign Company
Modelo de recibidores y pasillos actuales de tamaño medio con paredes blancas, suelo de madera en tonos medios y suelo beige
Modelo de recibidores y pasillos actuales de tamaño medio con paredes blancas, suelo de madera en tonos medios y suelo beige
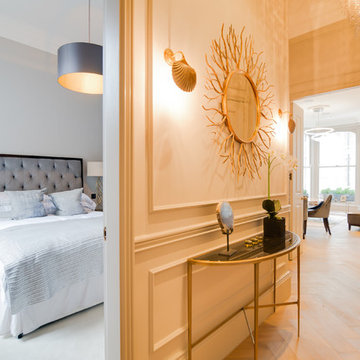
Diseño de recibidores y pasillos actuales de tamaño medio con paredes beige y suelo de madera clara
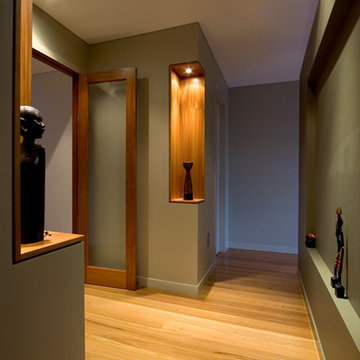
This North Lakes – Mango Hill new home project is a contemporary family home with pool, indoor/outdoor room, views over the North Lakes and beautifully detailed entry & interior spaces.
The design provides the client with a sub tropical contemporary home. Contemporary roof forms have been chosen not because they emphasise the contemporary nature of the clients home but mostly to maximise the homes exposure to breezes and light from the north-easterly aspect and to provide detailed and thought out front elevations for the corner position.
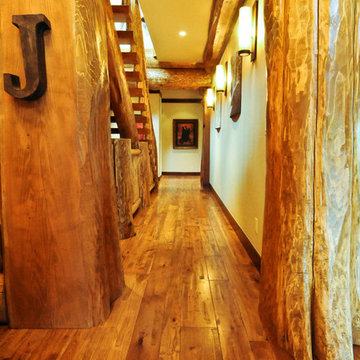
Large diameter Western Red Cedar logs from Pioneer Log Homes of B.C. built by Brian L. Wray in the Colorado Rockies. 4500 square feet of living space with 4 bedrooms, 3.5 baths and large common areas, decks, and outdoor living space make it perfect to enjoy the outdoors then get cozy next to the fireplace and the warmth of the logs.
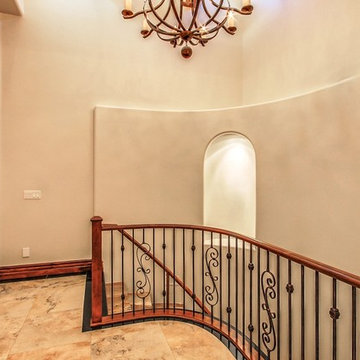
Modelo de recibidores y pasillos de estilo americano grandes con paredes beige y suelo de travertino
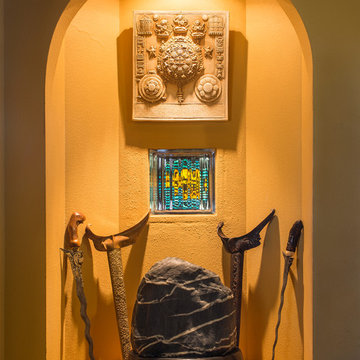
Tom Brown
Diseño de recibidores y pasillos de estilo americano pequeños con paredes beige
Diseño de recibidores y pasillos de estilo americano pequeños con paredes beige
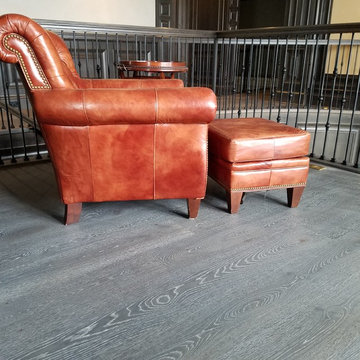
Castle Bespoke Chateau grade, fumed and treated with Rubio Monocoat. 3/4" x 8" x up to 10' long (50%). Thick wear layer with as much sanding as a solid plank. OK to direct glue over concrete.
![Centro Socio-Cultural Barrio "Cañicas" [AB]](https://st.hzcdn.com/fimgs/pictures/recibidores-y-pasillos/centro-socio-cultural-barrio-canicas-ab-relatio-arquitectos-s-l-p-www-relatio-es-img~c78158ff06af335a_0220-1-f7953c4-w360-h360-b0-p0.jpg)
Los espacios interiores se inundan de la luz exterior durante el día, y la iluminación interior provoca un efecto llamada al exterior durante la noche, a través de un acceso serigrafiado.
Los colores interiores responden a un criterio claro de identificación de estancias.
Estado: Finalizado [Dirección de Obra] / Cliente: Excmo. Ayuntamiento de Albacete
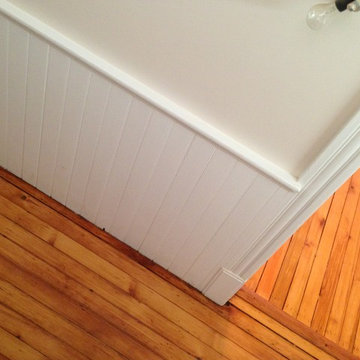
Foto de recibidores y pasillos campestres de tamaño medio con paredes blancas y suelo de madera en tonos medios
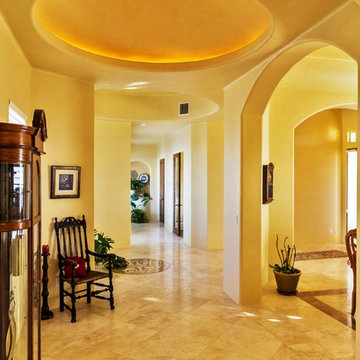
Foto de recibidores y pasillos minimalistas grandes con paredes beige y suelo de baldosas de porcelana
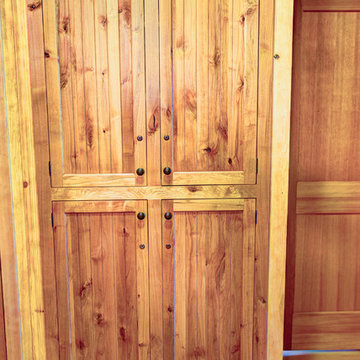
Bedell Photography - http://bedellphoto.smugmug.com/
Imagen de recibidores y pasillos rurales de tamaño medio con suelo de madera clara
Imagen de recibidores y pasillos rurales de tamaño medio con suelo de madera clara
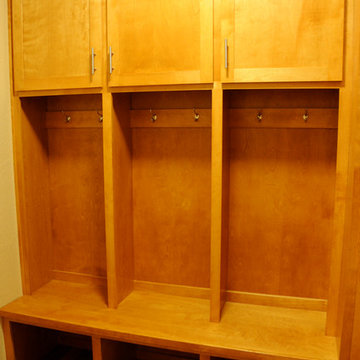
Imagen de recibidores y pasillos clásicos grandes con paredes beige y suelo de madera en tonos medios
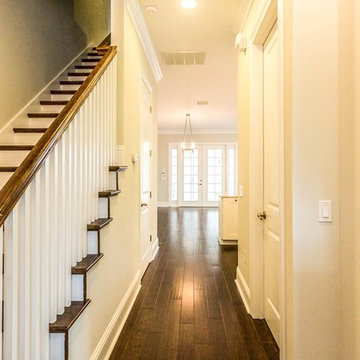
Photo by David Weekley Homes
Diseño de recibidores y pasillos tradicionales renovados de tamaño medio con paredes blancas, suelo de madera oscura y suelo marrón
Diseño de recibidores y pasillos tradicionales renovados de tamaño medio con paredes blancas, suelo de madera oscura y suelo marrón
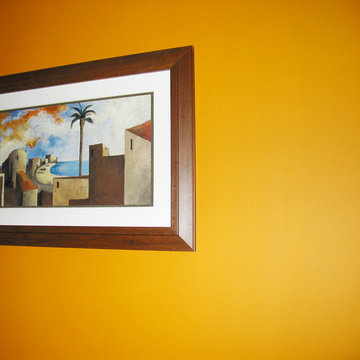
This accent wall is painted in Sunflower Yellow and upon it is hung a framed, desert landscape. These touches add warmth to a cool, industrial space located in a northern climate. Industrial Loft Home, Seattle, WA. Belltown Design. Photography by Paula McHugh
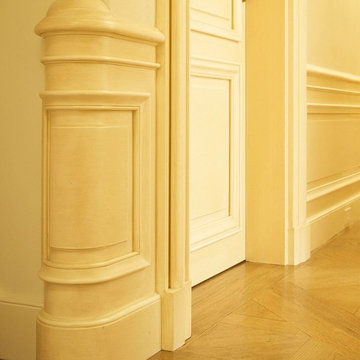
Detail of the termination of the wainscoting in a French style, single-level home in Atherton, California. Just one of the many wonderful flourishes found in this grand Country home.
Photographer: Matthew Millman
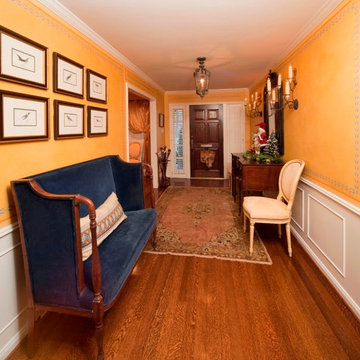
Diseño de recibidores y pasillos mediterráneos grandes con paredes beige y suelo de baldosas de cerámica
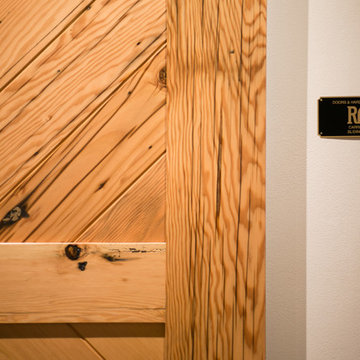
Rejina Price
Ejemplo de recibidores y pasillos urbanos grandes con paredes blancas y suelo de madera clara
Ejemplo de recibidores y pasillos urbanos grandes con paredes blancas y suelo de madera clara
257 ideas para recibidores y pasillos naranjas
7
