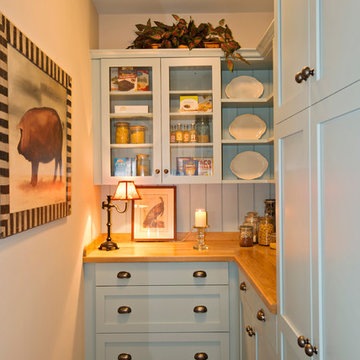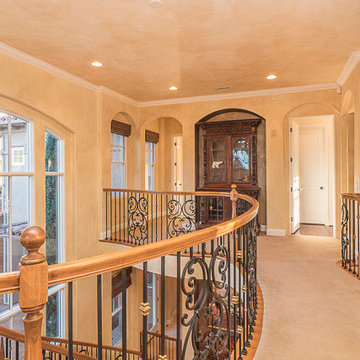257 ideas para recibidores y pasillos naranjas
Filtrar por
Presupuesto
Ordenar por:Popular hoy
101 - 120 de 257 fotos
Artículo 1 de 3
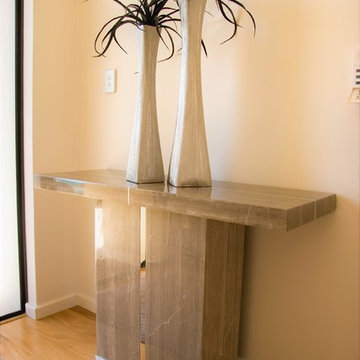
This Italian marble console with perfect proportions and metallic strip detail, is the answer for the narrow entrance hall of this modern home. On it a pair of tall silver vases topped with faux succulents in black soften the look and set the tone for this long hallway.
Interior design - Despina Design
Photography- Pearlin Design and Photography
Console- Interior Design Elements
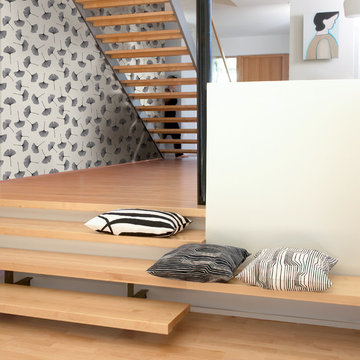
Wallpaper by Marimekko. Available at NewWall.com | The Biloba pattern was designed by Kristina Isola and named after Ginko Biloba, or the “maidentree” native to China and completely unique, with no close relative species. With numerous culinary and medicinal benefits, the fanned biloba leaf is often considered a symbol of good health and happiness.
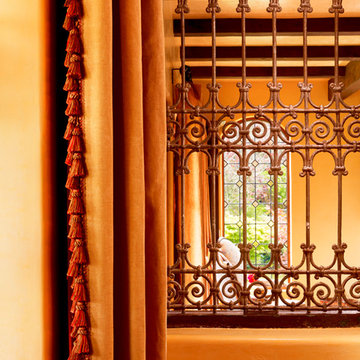
This lovely home began as a complete remodel to a 1960 era ranch home. Warm, sunny colors and traditional details fill every space. The colorful gazebo overlooks the boccii court and a golf course. Shaded by stately palms, the dining patio is surrounded by a wrought iron railing. Hand plastered walls are etched and styled to reflect historical architectural details. The wine room is located in the basement where a cistern had been.
Project designed by Susie Hersker’s Scottsdale interior design firm Design Directives. Design Directives is active in Phoenix, Paradise Valley, Cave Creek, Carefree, Sedona, and beyond.
For more about Design Directives, click here: https://susanherskerasid.com/
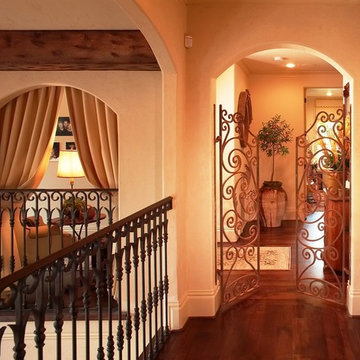
Ejemplo de recibidores y pasillos tradicionales de tamaño medio con paredes beige y suelo de madera oscura
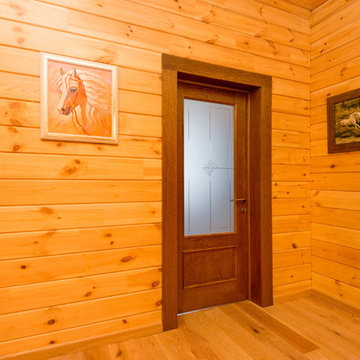
Ejemplo de recibidores y pasillos tradicionales grandes con paredes amarillas, suelo de madera en tonos medios y suelo amarillo
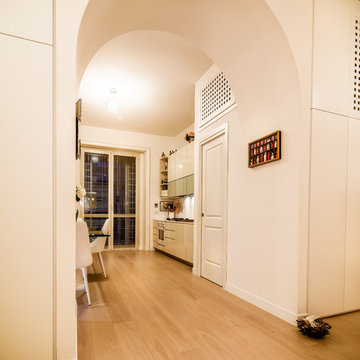
Fluido Design Studio, Manlio Leo, Mara Poli. Vista della cucina dal soggiorno. Sulla destra la porta del locale lavanderia.
Diseño de recibidores y pasillos contemporáneos grandes
Diseño de recibidores y pasillos contemporáneos grandes
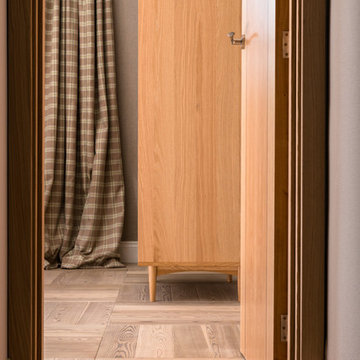
Photographer: Henry Woide
www.henrywoide.co.uk
Imagen de recibidores y pasillos actuales de tamaño medio con paredes grises y suelo de madera clara
Imagen de recibidores y pasillos actuales de tamaño medio con paredes grises y suelo de madera clara
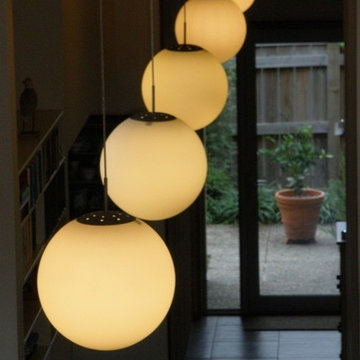
In the hallway a line of glass globes softens the lineal effects of timber and tiles.
Foto de recibidores y pasillos modernos grandes con paredes beige y suelo de baldosas de porcelana
Foto de recibidores y pasillos modernos grandes con paredes beige y suelo de baldosas de porcelana

A useful art gallery in your own home. A wonderful place to display those priceless works of art.
Diseño de recibidores y pasillos tradicionales renovados pequeños con parades naranjas, suelo de madera clara y suelo naranja
Diseño de recibidores y pasillos tradicionales renovados pequeños con parades naranjas, suelo de madera clara y suelo naranja
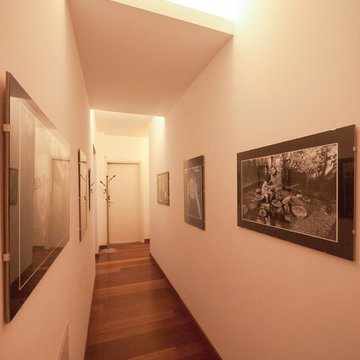
Lia Design
Modelo de recibidores y pasillos modernos de tamaño medio con paredes blancas y suelo de madera en tonos medios
Modelo de recibidores y pasillos modernos de tamaño medio con paredes blancas y suelo de madera en tonos medios
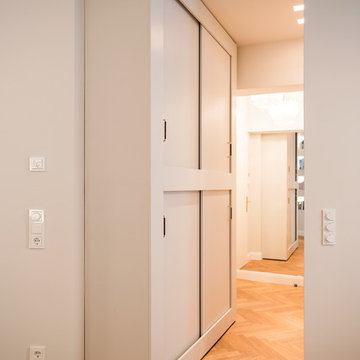
Eine offene Wohnfläche mit abgetrennten Bereichen fürs Wohnen, Essen und Schlafen zeichnen dieses kleine Apartment in Berlin Mitte aus. Das Interior Design verbindet moderne Stücke mit Vintage-Objekten und Maßanfertigungen. Dabei wurden passende Objekte aus ganz Europa zusammengetragen und mit vorhandenen Kunstwerken und Liebhaberstücken verbunden. Mobiliar und Beleuchtung schaffen so einen harmonischen Raum mit Stil und außergewöhnlichen Extras wie Barbie-Kleiderhaken oder der Tapete im Badezimmer, einer Sonderanfertigung.
In die Gesamtgestaltung sind auch passgenaue Tischlerarbeiten integriert. Sie schaffen großen und unauffälligen Stauraum für Schuhe, Bücher und Küchenutensilien. Kleider finden nun zudem in einem begehbaren Schrank Platz.
INTERIOR DESIGN & STYLING: THE INNER HOUSE
MÖBELDESIGN UND UMSETZUNG: Jenny Orgis, https://salon.io/jenny-orgis
FOTOS: © THE INNER HOUSE, Fotograf: Manuel Strunz, www.manuu.eu
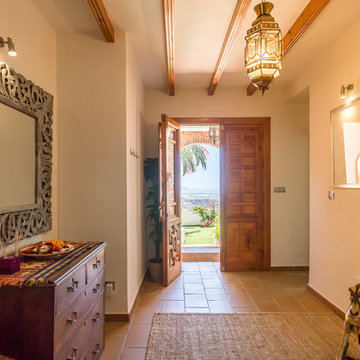
Maite Fragueiro | Home & Haus Homestaging & Fotografía
Hall recibidor con mobiliario de madera y un gran espejo plateado. Plantas y una bonita lámpara tipo árabe completan la estancia.
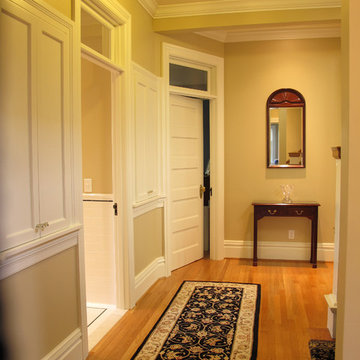
We reconfigured the hallway of this historic Seattle foursquare home and integrated storage while retaining all the historic details. Photo by Howard Miller
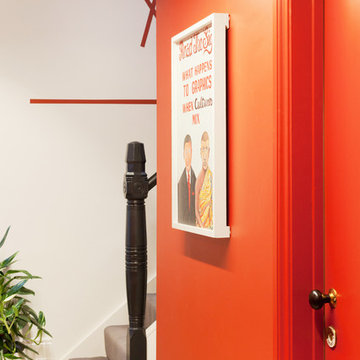
Megan Taylor
www.megantaylor.co.uk
Diseño de recibidores y pasillos actuales grandes
Diseño de recibidores y pasillos actuales grandes
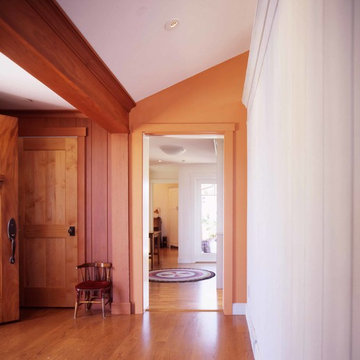
Tom Story | This family beach house and guest cottage sits perched above the Santa Cruz Yacht Harbor. A portion of the main house originally housed 1930’s era changing rooms for a Beach Club which included distinguished visitors such as Will Rogers. An apt connection for the new owners also have Oklahoma ties. The structures were limited to one story due to historic easements, therefore both buildings have fully developed basements featuring large windows and French doors to access European style exterior terraces and stairs up to grade. The main house features 5 bedrooms and 5 baths. Custom cabinetry throughout in built-in furniture style. A large design team helped to bring this exciting project to fruition. The house includes Passive Solar heated design, Solar Electric and Solar Hot Water systems. 4,500sf/420m House + 1300 sf Cottage - 6bdrm
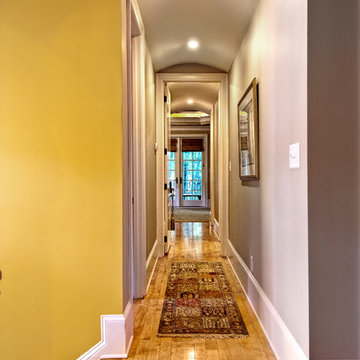
Upstairs Hallway. The Sater Design Collection's luxury, Mediterranean home plan "Wulfert Point" #2 (Plan #6688). saterdesign.com
Ejemplo de recibidores y pasillos mediterráneos grandes con paredes beige y suelo de madera clara
Ejemplo de recibidores y pasillos mediterráneos grandes con paredes beige y suelo de madera clara
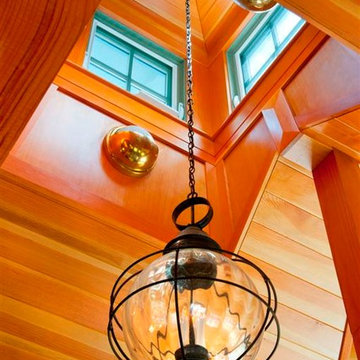
Photo Credit: Joseph St. Pierre
Foto de recibidores y pasillos tradicionales grandes
Foto de recibidores y pasillos tradicionales grandes
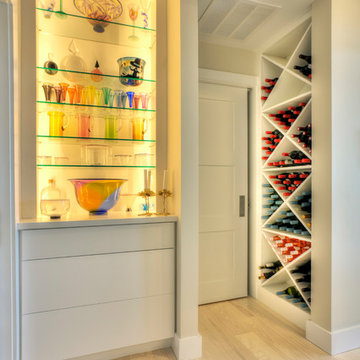
David Lindsay
Modelo de recibidores y pasillos nórdicos de tamaño medio con paredes grises y suelo de madera clara
Modelo de recibidores y pasillos nórdicos de tamaño medio con paredes grises y suelo de madera clara
257 ideas para recibidores y pasillos naranjas
6
