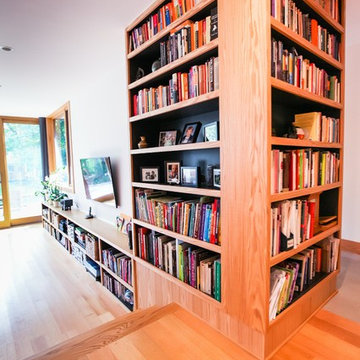255 ideas para recibidores y pasillos naranjas
Filtrar por
Presupuesto
Ordenar por:Popular hoy
61 - 80 de 255 fotos
Artículo 1 de 3
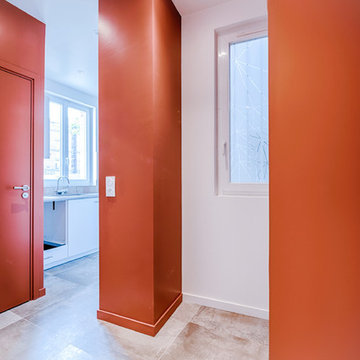
L'association du safran avec une faïence aux tonalités chaudes.
Choix d'un sol qui agrandit l'espace.
Modelo de recibidores y pasillos contemporáneos pequeños
Modelo de recibidores y pasillos contemporáneos pequeños
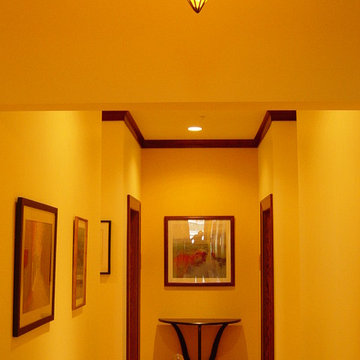
Hallway leading to guest rooms with interior glow. Emphasis on warmth comfort and familiarity. CVA Photography.
Ejemplo de recibidores y pasillos bohemios de tamaño medio con suelo de madera en tonos medios
Ejemplo de recibidores y pasillos bohemios de tamaño medio con suelo de madera en tonos medios
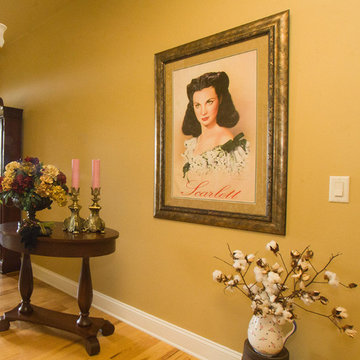
The front entry hall of this home speaks of the old South and plantation homes.
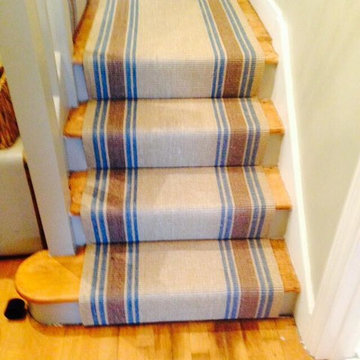
Ejemplo de recibidores y pasillos actuales pequeños con paredes beige y suelo de madera en tonos medios
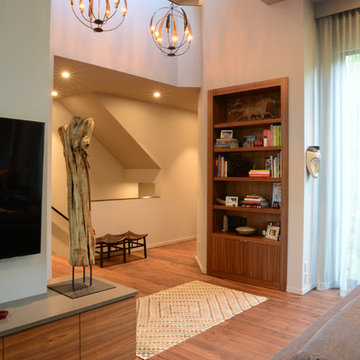
Jeffrey Baker
Foto de recibidores y pasillos modernos grandes con paredes beige y suelo de madera clara
Foto de recibidores y pasillos modernos grandes con paredes beige y suelo de madera clara

Interior Designer & Homestager Celene Collins (info@celenecollins.ie) beautifully finished this show house for new housing estate Drake's Point in Crosshaven,Cork recently using some of our products. This is showhouse type A.
In the Hallway, living room and front room area, she opted for "Authentic Herringbone - Superior Walnut" a 12mm laminate board which works very well with the warm tones she had chosen for the furnishings.
In the expansive Kitchen / Dining area she chose the "Kenay Gris Shiny [60]" Polished Porcelain floor tile, a stunning cream & white marbled effect tile with a veining of grey-brown allowing this tile to suit with almost colour choice.
In the master ensuite, she chose the "Lumier Blue [16.5]" mix pattern porcelain tile for the floor, with a standard White Metro tile for the shower area and above the sink.
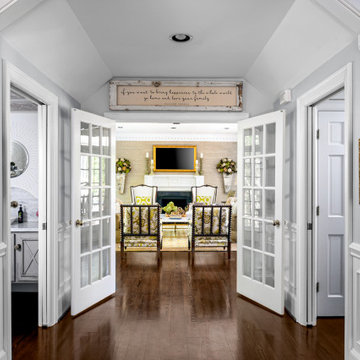
Traditional family room with touches of transitional pieces and plenty of seating space.
Modelo de recibidores y pasillos abovedados clásicos de tamaño medio con paredes grises, suelo de madera oscura, suelo marrón y boiserie
Modelo de recibidores y pasillos abovedados clásicos de tamaño medio con paredes grises, suelo de madera oscura, suelo marrón y boiserie
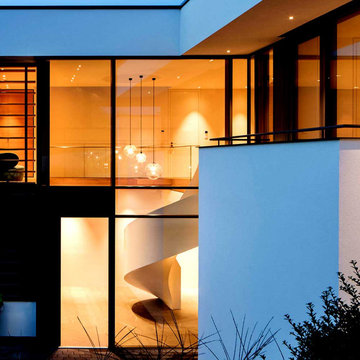
Welche Glasleuchte ist für mich am besten geeignet?
Glaslampen sind in allen Räumen gut anwendbar. Doch so setzen Sie sie richtig in Szene:
Sie suchen die perfekte Glas Beleuchtung für Ihr Wohnzimmer? Dann sollten Sie zuallererst für eine großflächige Beleuchtung im ganzen Wohnbereich sorgen. Dafür sollten Sie zu einer Hängeleuchte greifen. Diese sieht nicht nur nobel aus, sondern ist auch für LED-Leuchtmittel bestens geeignet.
Um Ihren Wohnraum gemütlicher zu gestalten, sollten Sie definitiv für reichlich Beleuchtung sorgen. Eine Glas Stehlampe hat an jeden Platz eine vielfältige Nutzung. Neben Ihrem Sessel als Lesehilfe, neben Ihrem Fernseher als dekoratives Interieur und neben Ihrer Couch sorgt sie für ein harmonisches Ambiente.
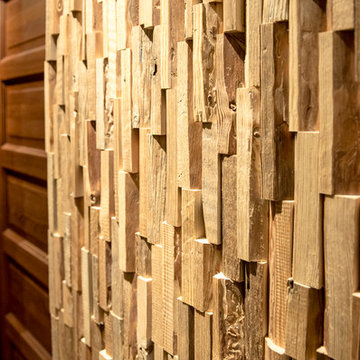
Our decorative reclaimed wood panels used in customer's hall.
Diseño de recibidores y pasillos modernos pequeños con paredes blancas y suelo de madera clara
Diseño de recibidores y pasillos modernos pequeños con paredes blancas y suelo de madera clara
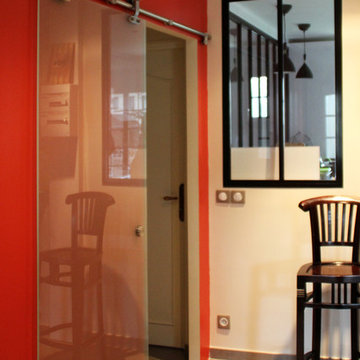
Atelier Asa-i
Foto de recibidores y pasillos modernos de tamaño medio con paredes rojas y suelo beige
Foto de recibidores y pasillos modernos de tamaño medio con paredes rojas y suelo beige
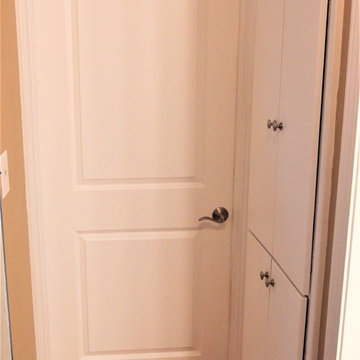
New doors on hallway built-in, and new custom raised panel door to Master Bedroom
Imagen de recibidores y pasillos minimalistas pequeños con suelo de madera en tonos medios
Imagen de recibidores y pasillos minimalistas pequeños con suelo de madera en tonos medios
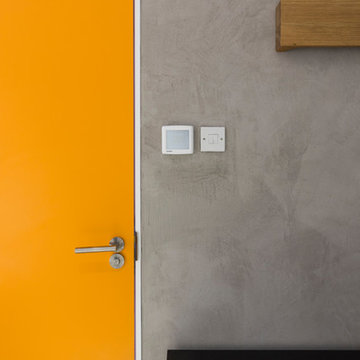
We used micro-cement for wall decoration for the house interior. It gives an impression of sophistication and comfort.
Diseño de recibidores y pasillos modernos de tamaño medio con paredes grises, suelo de madera pintada y suelo blanco
Diseño de recibidores y pasillos modernos de tamaño medio con paredes grises, suelo de madera pintada y suelo blanco

Diseño de recibidores y pasillos minimalistas de tamaño medio con paredes beige, suelo de baldosas de porcelana y suelo marrón
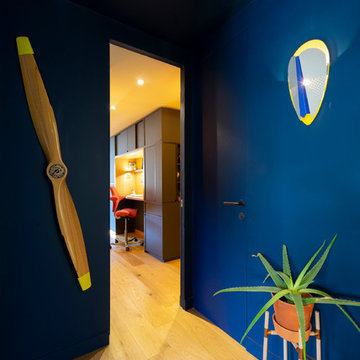
Cette appartement 3 pièce de 82m2 fait peau neuve. Un meuble sur mesure multifonctions est la colonne vertébral de cette appartement. Il vous accueil dans l'entrée, intègre le bureau, la bibliothèque, le meuble tv, et disimule le tableau électrique.
Photo : Léandre Chéron
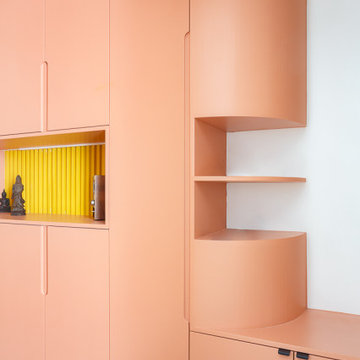
Dans cet appartement moderne de 86 m², l’objectif était d’ajouter de la personnalité et de créer des rangements sur mesure en adéquation avec les besoins de nos clients : le tout en alliant couleurs et design !
Dans l’entrée, un module bicolore a pris place pour maximiser les rangements tout en créant un élément de décoration à part entière.
La salle de bain, aux tons naturels de vert et de bois, est maintenant très fonctionnelle grâce à son grand plan de toilette et sa buanderie cachée.
Dans la chambre d’enfant, la peinture bleu profond accentue le coin nuit pour une ambiance cocooning.
Pour finir, l’espace bureau ouvert sur le salon permet de télétravailler dans les meilleures conditions avec de nombreux rangements et une couleur jaune qui motive !
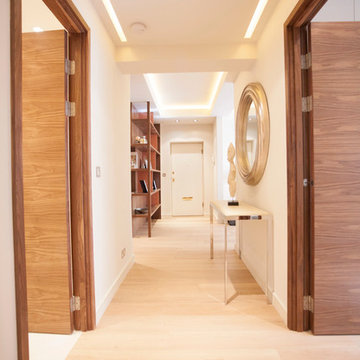
Diseño de recibidores y pasillos actuales de tamaño medio con paredes beige y suelo de madera clara
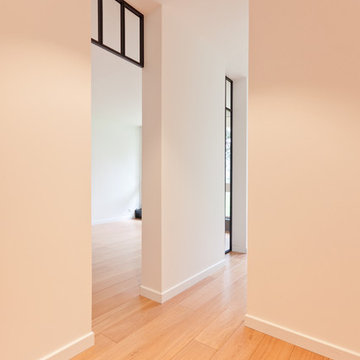
ateliers KUMQUAT
Ejemplo de recibidores y pasillos tradicionales pequeños con paredes blancas y suelo de madera clara
Ejemplo de recibidores y pasillos tradicionales pequeños con paredes blancas y suelo de madera clara
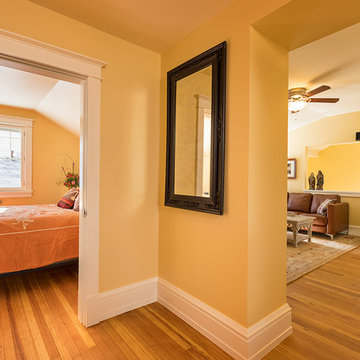
Ejemplo de recibidores y pasillos tradicionales de tamaño medio con paredes amarillas, suelo de madera oscura y suelo marrón
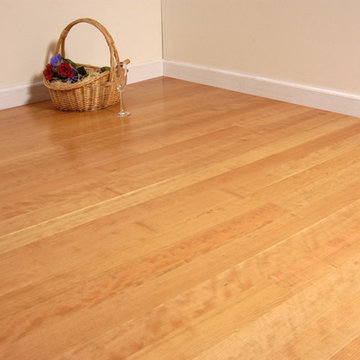
Color: American-Woods-Cherry
Modelo de recibidores y pasillos tradicionales de tamaño medio con paredes beige y suelo de madera clara
Modelo de recibidores y pasillos tradicionales de tamaño medio con paredes beige y suelo de madera clara
255 ideas para recibidores y pasillos naranjas
4
