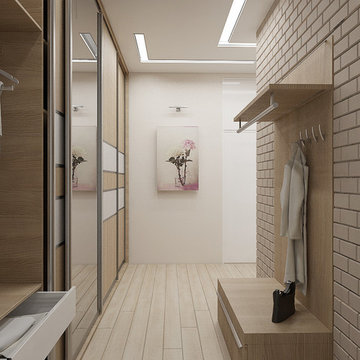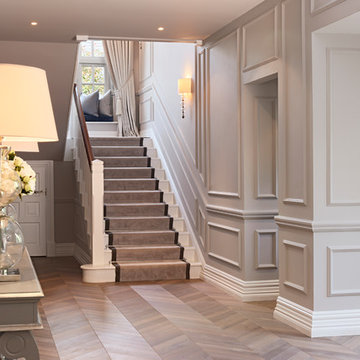5.261 ideas para recibidores y pasillos marrones
Filtrar por
Presupuesto
Ordenar por:Popular hoy
21 - 40 de 5261 fotos
Artículo 1 de 3
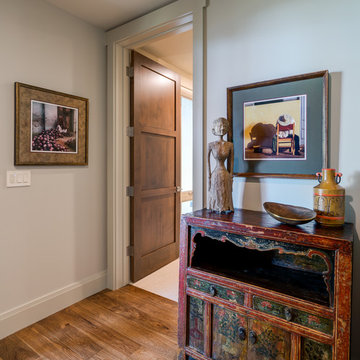
Interior Designer: Allard & Roberts Interior Design, Inc.
Builder: Glennwood Custom Builders
Architect: Con Dameron
Photographer: Kevin Meechan
Doors: Sun Mountain
Cabinetry: Advance Custom Cabinetry
Countertops & Fireplaces: Mountain Marble & Granite
Window Treatments: Blinds & Designs, Fletcher NC
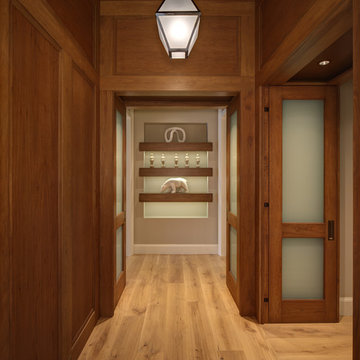
Diseño de recibidores y pasillos tradicionales renovados grandes con paredes marrones y suelo de madera en tonos medios

The 12x24 Herringbone tile pattern is just one more level of interest in this great little cottage packed with texture and fun!
Foto de recibidores y pasillos campestres de tamaño medio con paredes blancas y suelo de madera clara
Foto de recibidores y pasillos campestres de tamaño medio con paredes blancas y suelo de madera clara
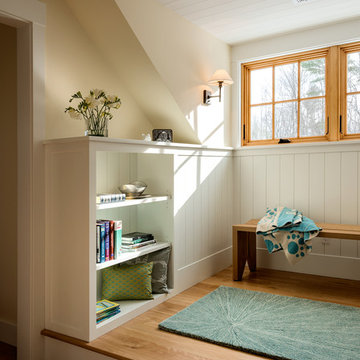
photography by Rob Karosis
Modelo de recibidores y pasillos clásicos de tamaño medio con paredes blancas y suelo de madera en tonos medios
Modelo de recibidores y pasillos clásicos de tamaño medio con paredes blancas y suelo de madera en tonos medios
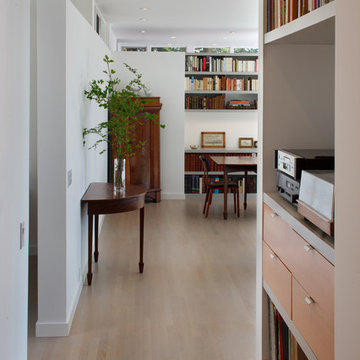
Shelving at Hall with Living + Dining Beyond
Photographed by Eric Rorer
Modelo de recibidores y pasillos contemporáneos de tamaño medio con paredes blancas y suelo de madera clara
Modelo de recibidores y pasillos contemporáneos de tamaño medio con paredes blancas y suelo de madera clara

An other Magnificent Interior design in Miami by J Design Group.
From our initial meeting, Ms. Corridor had the ability to catch my vision and quickly paint a picture for me of the new interior design for my three bedrooms, 2 ½ baths, and 3,000 sq. ft. penthouse apartment. Regardless of the complexity of the design, her details were always clear and concise. She handled our project with the greatest of integrity and loyalty. The craftsmanship and quality of our furniture, flooring, and cabinetry was superb.
The uniqueness of the final interior design confirms Ms. Jennifer Corredor’s tremendous talent, education, and experience she attains to manifest her miraculous designs with and impressive turnaround time. Her ability to lead and give insight as needed from a construction phase not originally in the scope of the project was impeccable. Finally, Ms. Jennifer Corredor’s ability to convey and interpret the interior design budge far exceeded my highest expectations leaving me with the utmost satisfaction of our project.
Ms. Jennifer Corredor has made me so pleased with the delivery of her interior design work as well as her keen ability to work with tight schedules, various personalities, and still maintain the highest degree of motivation and enthusiasm. I have already given her as a recommended interior designer to my friends, family, and colleagues as the Interior Designer to hire: Not only in Florida, but in my home state of New York as well.
S S
Bal Harbour – Miami.
Thanks for your interest in our Contemporary Interior Design projects and if you have any question please do not hesitate to ask us.
225 Malaga Ave.
Coral Gable, FL 33134
http://www.JDesignGroup.com
305.444.4611
"Miami modern"
“Contemporary Interior Designers”
“Modern Interior Designers”
“Coco Plum Interior Designers”
“Sunny Isles Interior Designers”
“Pinecrest Interior Designers”
"J Design Group interiors"
"South Florida designers"
“Best Miami Designers”
"Miami interiors"
"Miami decor"
“Miami Beach Designers”
“Best Miami Interior Designers”
“Miami Beach Interiors”
“Luxurious Design in Miami”
"Top designers"
"Deco Miami"
"Luxury interiors"
“Miami Beach Luxury Interiors”
“Miami Interior Design”
“Miami Interior Design Firms”
"Beach front"
“Top Interior Designers”
"top decor"
“Top Miami Decorators”
"Miami luxury condos"
"modern interiors"
"Modern”
"Pent house design"
"white interiors"
“Top Miami Interior Decorators”
“Top Miami Interior Designers”
“Modern Designers in Miami”
http://www.JDesignGroup.com
305.444.4611

Entry hallway to mid-century-modern renovation with wood ceilings, wood baseboards and trim, hardwood floors, built-in bookcase, floor to ceiling window and sliding screen doors in Berkeley hills, California

Modelo de recibidores y pasillos campestres de tamaño medio con boiserie
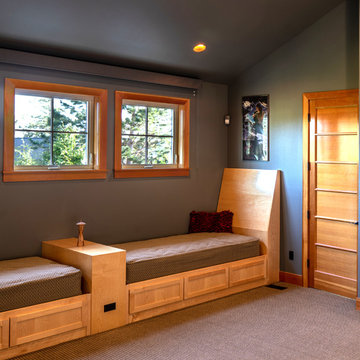
Built in day beds.
Imagen de recibidores y pasillos bohemios pequeños con paredes grises, moqueta y suelo violeta
Imagen de recibidores y pasillos bohemios pequeños con paredes grises, moqueta y suelo violeta
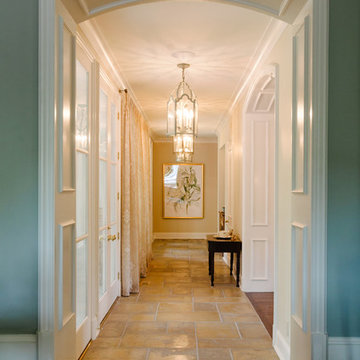
Quinn Ballard
Diseño de recibidores y pasillos clásicos extra grandes con suelo de travertino y suelo beige
Diseño de recibidores y pasillos clásicos extra grandes con suelo de travertino y suelo beige
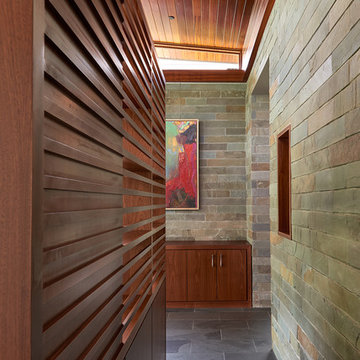
Photo by Anice Hoachlander
Ejemplo de recibidores y pasillos minimalistas grandes con suelo de pizarra y paredes grises
Ejemplo de recibidores y pasillos minimalistas grandes con suelo de pizarra y paredes grises
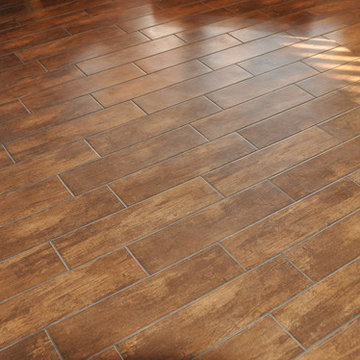
branded floors
Modelo de recibidores y pasillos clásicos grandes con paredes grises y suelo marrón
Modelo de recibidores y pasillos clásicos grandes con paredes grises y suelo marrón
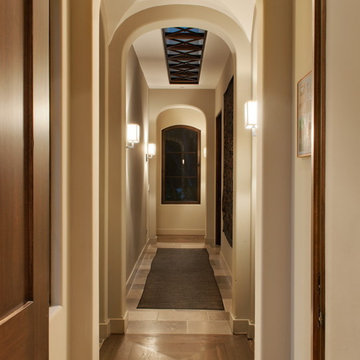
photo:Ryan Haag
Foto de recibidores y pasillos mediterráneos grandes con paredes blancas y suelo de travertino
Foto de recibidores y pasillos mediterráneos grandes con paredes blancas y suelo de travertino

GALAXY-Polished Concrete Floor in Semi Gloss sheen finish with Full Stone exposure revealing the customized selection of pebbles & stones within the 32 MPa concrete slab. Customizing your concrete is done prior to pouring concrete with Pre Mix Concrete supplier
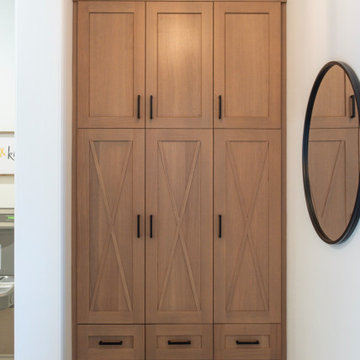
Builder - Innovate Construction (Brady Roundy
Photography - Jared Medley
Foto de recibidores y pasillos campestres grandes
Foto de recibidores y pasillos campestres grandes
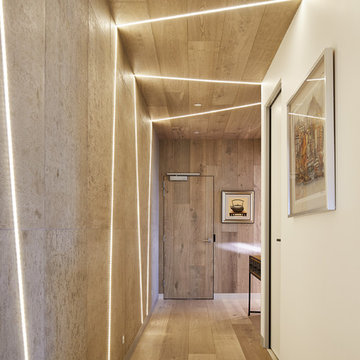
Peter Bennetts
Modelo de recibidores y pasillos actuales de tamaño medio con paredes blancas, suelo de madera en tonos medios, suelo marrón y iluminación
Modelo de recibidores y pasillos actuales de tamaño medio con paredes blancas, suelo de madera en tonos medios, suelo marrón y iluminación

Home automation is an area of exponential technological growth and evolution. Properly executed lighting brings continuity, function and beauty to a living or working space. Whether it’s a small loft or a large business, light can completely change the ambiance of your home or office. Ambiance in Bozeman, MT offers residential and commercial customized lighting solutions and home automation that fits not only your lifestyle but offers decoration, safety and security. Whether you’re adding a room or looking to upgrade the current lighting in your home, we have the expertise necessary to exceed your lighting expectations.
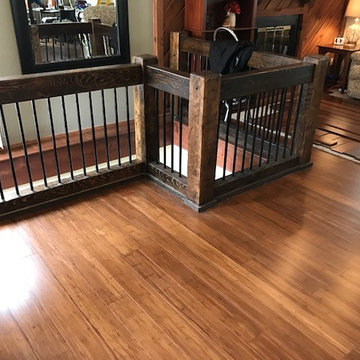
Modelo de recibidores y pasillos rurales de tamaño medio con paredes marrones, suelo de madera en tonos medios, suelo marrón y iluminación
5.261 ideas para recibidores y pasillos marrones
2
