5.264 ideas para recibidores y pasillos marrones
Filtrar por
Presupuesto
Ordenar por:Popular hoy
141 - 160 de 5264 fotos
Artículo 1 de 3
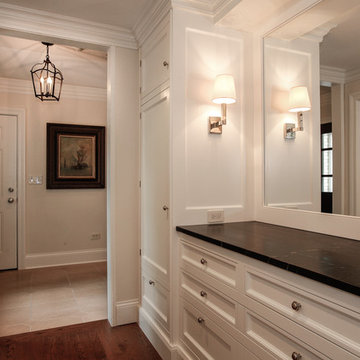
Foto de recibidores y pasillos clásicos renovados grandes con suelo de madera oscura y paredes beige
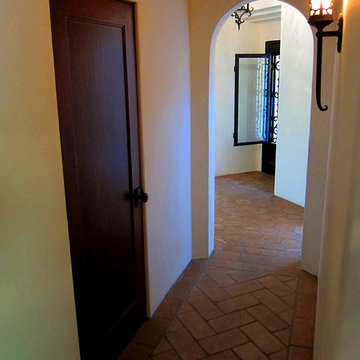
Design Consultant Jeff Doubét is the author of Creating Spanish Style Homes: Before & After – Techniques – Designs – Insights. The 240 page “Design Consultation in a Book” is now available. Please visit SantaBarbaraHomeDesigner.com for more info.
Jeff Doubét specializes in Santa Barbara style home and landscape designs. To learn more info about the variety of custom design services I offer, please visit SantaBarbaraHomeDesigner.com
Jeff Doubét is the Founder of Santa Barbara Home Design - a design studio based in Santa Barbara, California USA.
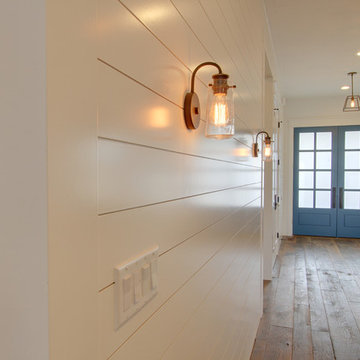
Dayson Johnson
Ejemplo de recibidores y pasillos campestres grandes con paredes blancas y suelo de madera clara
Ejemplo de recibidores y pasillos campestres grandes con paredes blancas y suelo de madera clara
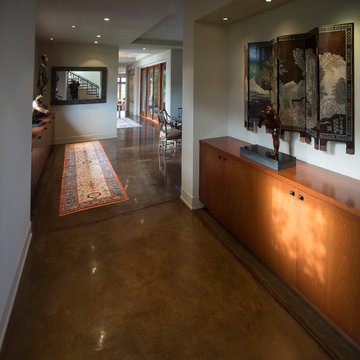
It is obvious how these richly stained concrete floors harmonize beautifully with the cabinetry, and enhance the art and the Persian rugs that lay throughout the DeBernardo home. Here the photographer thought it would be a nice touch to leave him in the photo. Of course that was his opinion.
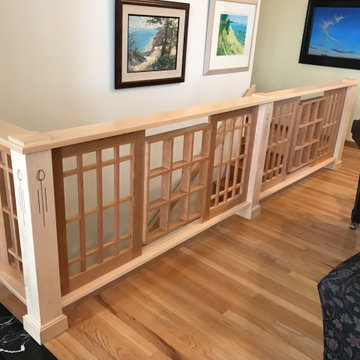
Natural cherry and maple will only increase in beauty as they develop their characteristic patina over time.
Imagen de recibidores y pasillos de estilo americano con paredes blancas y suelo de madera clara
Imagen de recibidores y pasillos de estilo americano con paredes blancas y suelo de madera clara
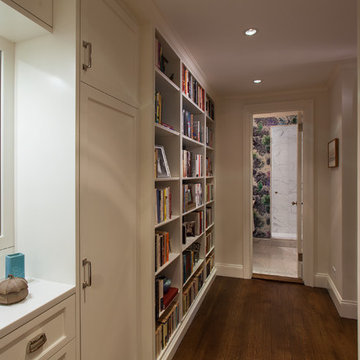
Three apartments were combined to create this 7 room home in Manhattan's West Village for a young couple and their three small girls. A kids' wing boasts a colorful playroom, a butterfly-themed bedroom, and a bath. The parents' wing includes a home office for two (which also doubles as a guest room), two walk-in closets, a master bedroom & bath. A family room leads to a gracious living/dining room for formal entertaining. A large eat-in kitchen and laundry room complete the space. Integrated lighting, audio/video and electric shades make this a modern home in a classic pre-war building.
Photography by Peter Kubilus
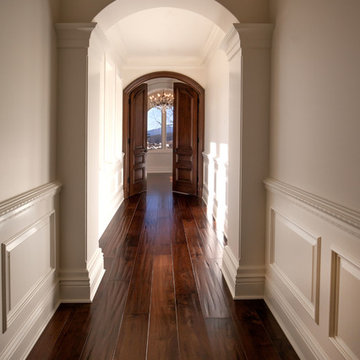
Luxurious modern take on a traditional white Italian villa. An entry with a silver domed ceiling, painted moldings in patterns on the walls and mosaic marble flooring create a luxe foyer. Into the formal living room, cool polished Crema Marfil marble tiles contrast with honed carved limestone fireplaces throughout the home, including the outdoor loggia. Ceilings are coffered with white painted
crown moldings and beams, or planked, and the dining room has a mirrored ceiling. Bathrooms are white marble tiles and counters, with dark rich wood stains or white painted. The hallway leading into the master bedroom is designed with barrel vaulted ceilings and arched paneled wood stained doors. The master bath and vestibule floor is covered with a carpet of patterned mosaic marbles, and the interior doors to the large walk in master closets are made with leaded glass to let in the light. The master bedroom has dark walnut planked flooring, and a white painted fireplace surround with a white marble hearth.
The kitchen features white marbles and white ceramic tile backsplash, white painted cabinetry and a dark stained island with carved molding legs. Next to the kitchen, the bar in the family room has terra cotta colored marble on the backsplash and counter over dark walnut cabinets. Wrought iron staircase leading to the more modern media/family room upstairs.
Project Location: North Ranch, Westlake, California. Remodel designed by Maraya Interior Design. From their beautiful resort town of Ojai, they serve clients in Montecito, Hope Ranch, Malibu, Westlake and Calabasas, across the tri-county areas of Santa Barbara, Ventura and Los Angeles, south to Hidden Hills- north through Solvang and more.
ArcDesign Architects
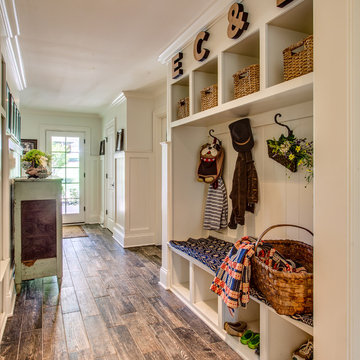
Steven Long Photography
Ejemplo de recibidores y pasillos campestres extra grandes con paredes blancas y suelo de madera en tonos medios
Ejemplo de recibidores y pasillos campestres extra grandes con paredes blancas y suelo de madera en tonos medios
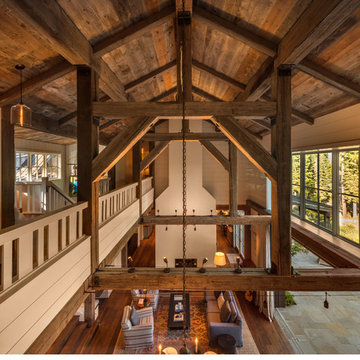
Modelo de recibidores y pasillos rústicos extra grandes con paredes blancas y suelo de madera en tonos medios
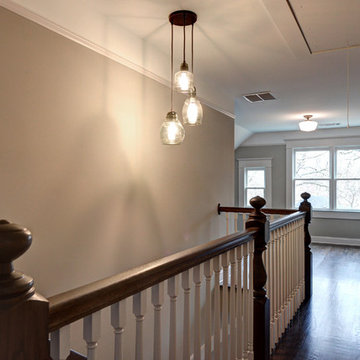
The large, turned newel posts stand out from the white balusters on the staircase.
Diseño de recibidores y pasillos clásicos de tamaño medio con paredes grises, suelo de madera oscura y iluminación
Diseño de recibidores y pasillos clásicos de tamaño medio con paredes grises, suelo de madera oscura y iluminación
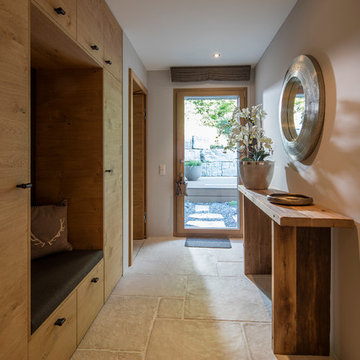
Der Flur empfängt mit passgenauen Einbaumöbeln und pfiffigen Details.
Modelo de recibidores y pasillos contemporáneos de tamaño medio con paredes blancas
Modelo de recibidores y pasillos contemporáneos de tamaño medio con paredes blancas
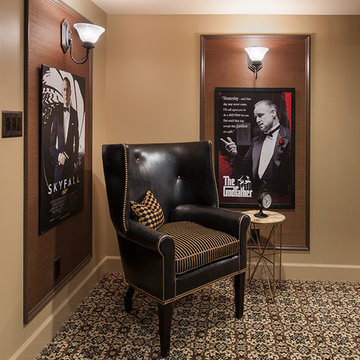
Don Cochrane Photography
Imagen de recibidores y pasillos tradicionales de tamaño medio con paredes beige, moqueta y suelo multicolor
Imagen de recibidores y pasillos tradicionales de tamaño medio con paredes beige, moqueta y suelo multicolor
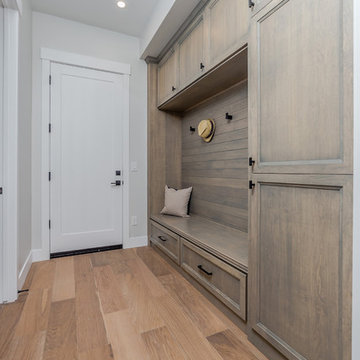
Modelo de recibidores y pasillos de estilo de casa de campo de tamaño medio con paredes grises, suelo de madera clara y suelo beige
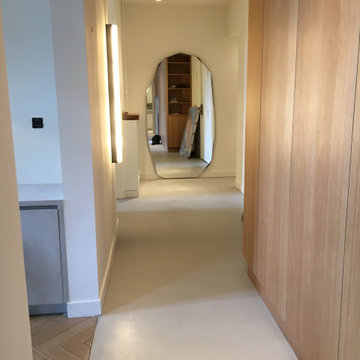
Imagen de recibidores y pasillos minimalistas de tamaño medio con suelo de cemento y suelo gris
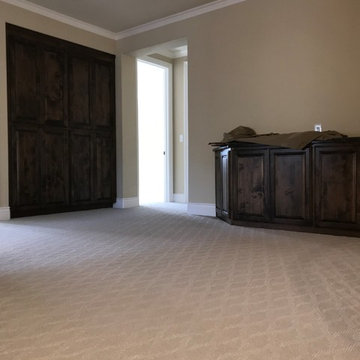
Love love love this carpet our customer picked out for their new home
Imagen de recibidores y pasillos clásicos grandes con paredes marrones, moqueta y suelo blanco
Imagen de recibidores y pasillos clásicos grandes con paredes marrones, moqueta y suelo blanco
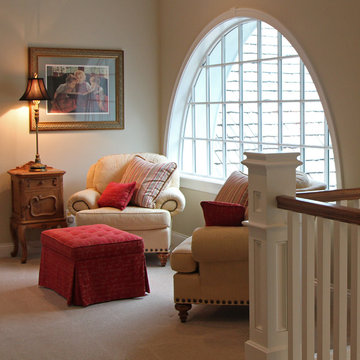
This home was built by Lowell Management. Todd Cauffman was the architect. Interior changes made finish selections with the homeowner.
Modelo de recibidores y pasillos clásicos grandes con paredes beige y moqueta
Modelo de recibidores y pasillos clásicos grandes con paredes beige y moqueta
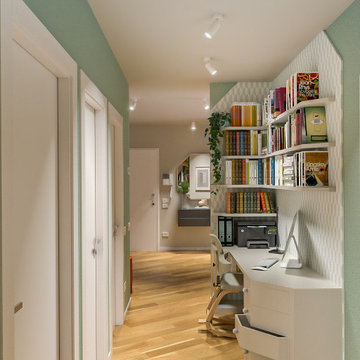
Liadesign
Modelo de recibidores y pasillos actuales de tamaño medio con paredes verdes, suelo de madera clara, bandeja y papel pintado
Modelo de recibidores y pasillos actuales de tamaño medio con paredes verdes, suelo de madera clara, bandeja y papel pintado
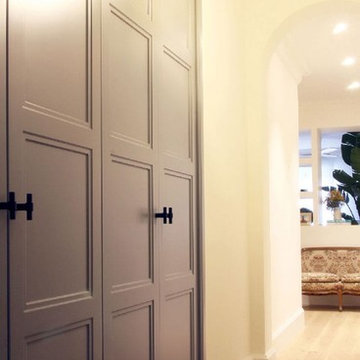
Recibidor.
Ejemplo de recibidores y pasillos actuales de tamaño medio con paredes blancas, suelo de madera en tonos medios y suelo marrón
Ejemplo de recibidores y pasillos actuales de tamaño medio con paredes blancas, suelo de madera en tonos medios y suelo marrón
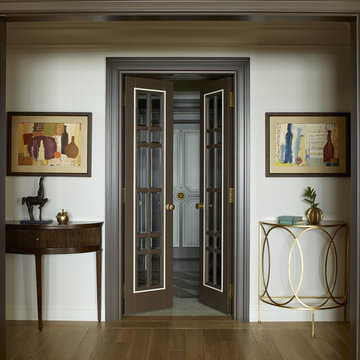
Дизайнер - Маргарита Мельникова. Фотограф - Сергей Ананьев.
Modelo de recibidores y pasillos clásicos renovados de tamaño medio con paredes blancas, suelo de madera en tonos medios y suelo marrón
Modelo de recibidores y pasillos clásicos renovados de tamaño medio con paredes blancas, suelo de madera en tonos medios y suelo marrón
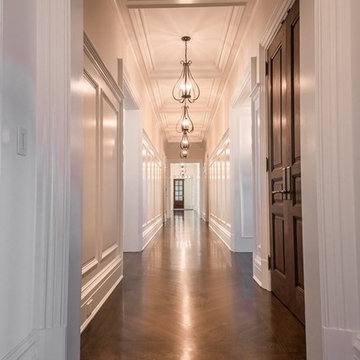
Photographer: Kevin Colquhoun
Imagen de recibidores y pasillos clásicos extra grandes con paredes blancas y suelo de madera oscura
Imagen de recibidores y pasillos clásicos extra grandes con paredes blancas y suelo de madera oscura
5.264 ideas para recibidores y pasillos marrones
8