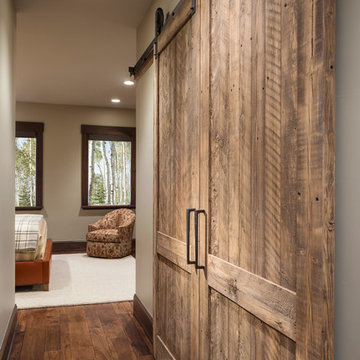1.036 ideas para recibidores y pasillos marrones extra grandes
Filtrar por
Presupuesto
Ordenar por:Popular hoy
121 - 140 de 1036 fotos
Artículo 1 de 3
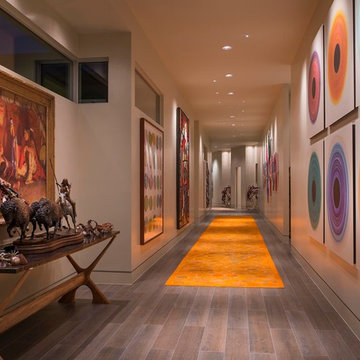
Danny Piassick
Foto de recibidores y pasillos actuales extra grandes con paredes beige y suelo de baldosas de porcelana
Foto de recibidores y pasillos actuales extra grandes con paredes beige y suelo de baldosas de porcelana
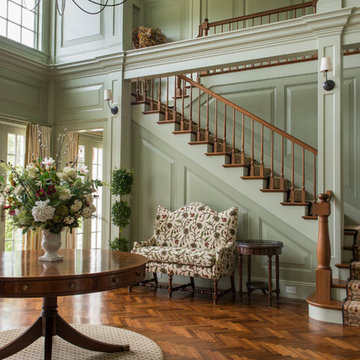
Ejemplo de recibidores y pasillos extra grandes con paredes verdes y suelo de madera en tonos medios
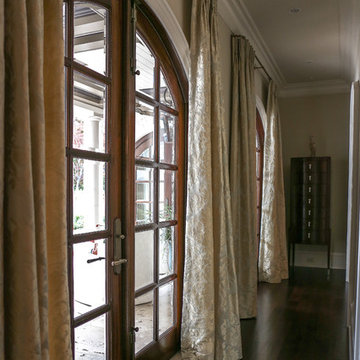
Three sets of walnut French doors were custom-made by a local shop and provide access to the wide, covered terraces overlooking the pool. The gallery runs alongside the dining room and Butler's pantry. The design is duplicated on the other side so that the two halls offer extend from the front entry to the second foyer, providing access to the center sweeping staircase. Damask silk fabric in cream and pale aqua adorn the windows where the simple bent rod return hardware from Kravet is repeated.
Designed by Melodie Durham of Durham Designs & Consulting, LLC. Photo by Livengood Photographs [www.livengoodphotographs.com/design].
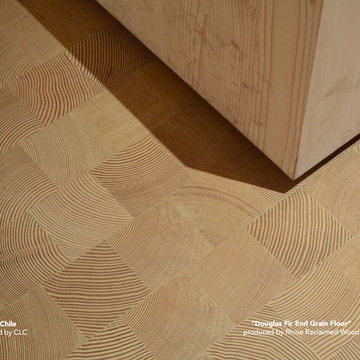
CorpArtes Galley, Chile
Diseño de recibidores y pasillos contemporáneos extra grandes con paredes blancas y suelo de madera en tonos medios
Diseño de recibidores y pasillos contemporáneos extra grandes con paredes blancas y suelo de madera en tonos medios
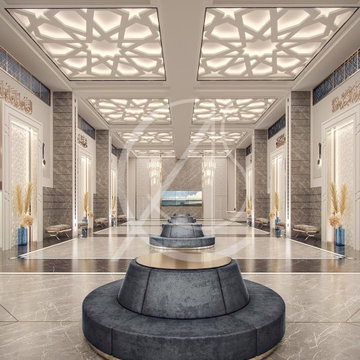
The main lobby of this masjid interior design in Memphis, USA, features elaborate ornaments, such as the geometrically detailed ceiling with concealed lighting that creates a soft illumination, inducing a sense of serenity.
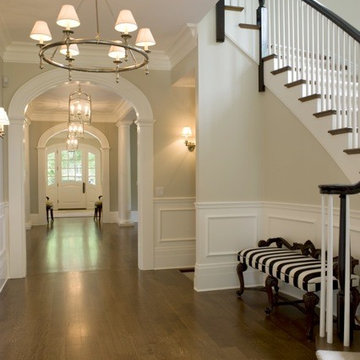
Modelo de recibidores y pasillos costeros extra grandes con paredes beige y suelo de madera en tonos medios
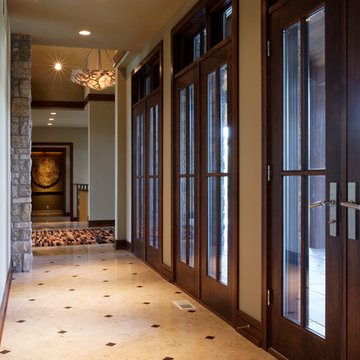
Jeffrey Bebee Photography
Foto de recibidores y pasillos contemporáneos extra grandes con paredes beige y suelo de piedra caliza
Foto de recibidores y pasillos contemporáneos extra grandes con paredes beige y suelo de piedra caliza
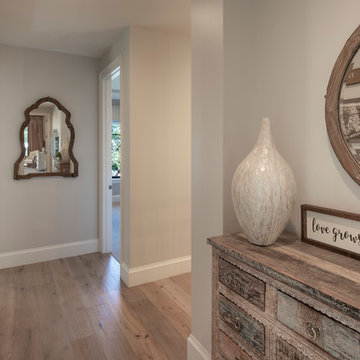
Gulf Building recently completed the “ New Orleans Chic” custom Estate in Fort Lauderdale, Florida. The aptly named estate stays true to inspiration rooted from New Orleans, Louisiana. The stately entrance is fueled by the column’s, welcoming any guest to the future of custom estates that integrate modern features while keeping one foot in the past. The lamps hanging from the ceiling along the kitchen of the interior is a chic twist of the antique, tying in with the exposed brick overlaying the exterior. These staple fixtures of New Orleans style, transport you to an era bursting with life along the French founded streets. This two-story single-family residence includes five bedrooms, six and a half baths, and is approximately 8,210 square feet in size. The one of a kind three car garage fits his and her vehicles with ample room for a collector car as well. The kitchen is beautifully appointed with white and grey cabinets that are overlaid with white marble countertops which in turn are contrasted by the cool earth tones of the wood floors. The coffered ceilings, Armoire style refrigerator and a custom gunmetal hood lend sophistication to the kitchen. The high ceilings in the living room are accentuated by deep brown high beams that complement the cool tones of the living area. An antique wooden barn door tucked in the corner of the living room leads to a mancave with a bespoke bar and a lounge area, reminiscent of a speakeasy from another era. In a nod to the modern practicality that is desired by families with young kids, a massive laundry room also functions as a mudroom with locker style cubbies and a homework and crafts area for kids. The custom staircase leads to another vintage barn door on the 2nd floor that opens to reveal provides a wonderful family loft with another hidden gem: a secret attic playroom for kids! Rounding out the exterior, massive balconies with French patterned railing overlook a huge backyard with a custom pool and spa that is secluded from the hustle and bustle of the city.
All in all, this estate captures the perfect modern interpretation of New Orleans French traditional design. Welcome to New Orleans Chic of Fort Lauderdale, Florida!
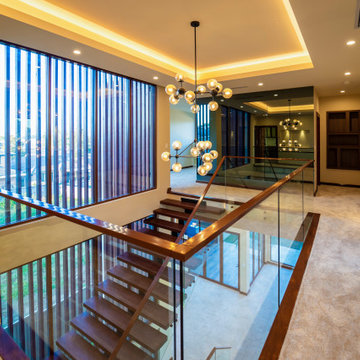
Lights, large windows, mirrors, generous hallway, glass balustrade spread the light to all corners of this stunning second storey foyer.
Imagen de recibidores y pasillos contemporáneos extra grandes con paredes beige, moqueta, suelo beige y bandeja
Imagen de recibidores y pasillos contemporáneos extra grandes con paredes beige, moqueta, suelo beige y bandeja
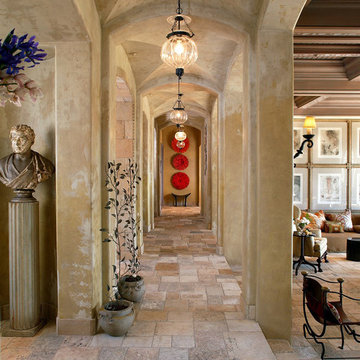
Reclaimed ‘Dalle de Bourgogne’ pavers by Architectural Stone Decor.
www.archstonedecor.ca | sales@archstonedecor.ca | (437) 800-8300
The ancient Dalle de Bourgogne stone pavers have been reclaimed from different locations across the Mediterranean making them unique in their warm color mixtures and patinas and their exquisite beauty.
They have been calibrated to 5/8” in thickness to ease installation of modern use. They come in random sizes and could be installed in either a running bond formation or a random ‘Versailles’ pattern.
Their durable nature makes them an excellent choice for indoor and outdoor use. They are unaffected by extreme climate and easily withstand heavy use due to the nature of their hard molecular structure.
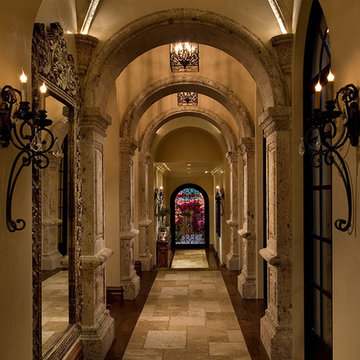
Luxury Hallways by Fratantoni Luxury Estates
For more inspiring hallway designs follow us on Facebook, Pinterest, Twitter and Instagram!!
Diseño de recibidores y pasillos mediterráneos extra grandes con paredes beige y suelo de travertino
Diseño de recibidores y pasillos mediterráneos extra grandes con paredes beige y suelo de travertino
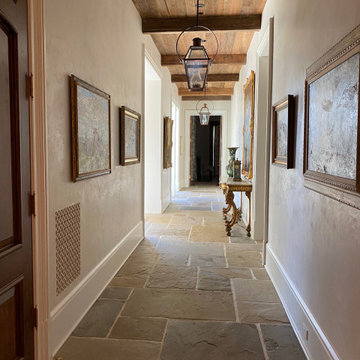
Diamond Plaster Walls in passage.
Designer: Ladco Resort Design
Builder: Sebastian Construction Company
Diseño de recibidores y pasillos campestres extra grandes
Diseño de recibidores y pasillos campestres extra grandes
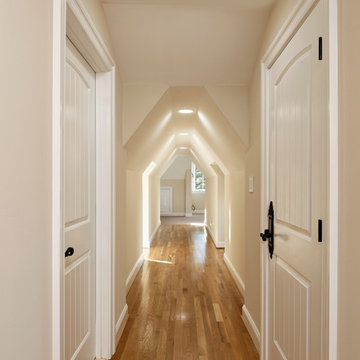
Bob Narod Photographer
Ejemplo de recibidores y pasillos campestres extra grandes con iluminación
Ejemplo de recibidores y pasillos campestres extra grandes con iluminación
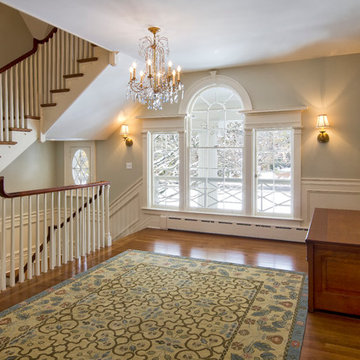
Entry hall with panted newel posts and balusters, oak flooring and stair treads, mahogany handrail.
Pete Weigley
Ejemplo de recibidores y pasillos clásicos extra grandes con paredes azules y suelo de madera en tonos medios
Ejemplo de recibidores y pasillos clásicos extra grandes con paredes azules y suelo de madera en tonos medios
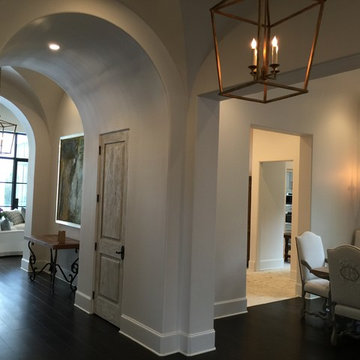
Foto de recibidores y pasillos tradicionales extra grandes con paredes blancas y suelo de madera oscura
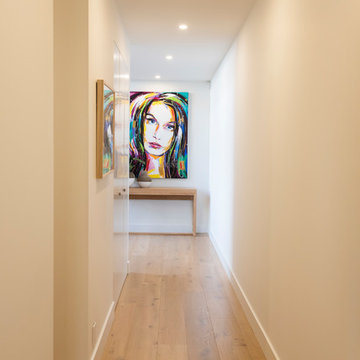
Adrienne Bizzarri
Diseño de recibidores y pasillos marineros extra grandes con paredes blancas y suelo de madera en tonos medios
Diseño de recibidores y pasillos marineros extra grandes con paredes blancas y suelo de madera en tonos medios
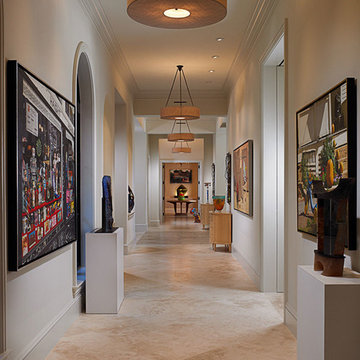
The owner's extensive art collection is on display in every room and nearly every wall in this hallway transforming it into a literal gallery.
Foto de recibidores y pasillos contemporáneos extra grandes con paredes blancas y suelo de mármol
Foto de recibidores y pasillos contemporáneos extra grandes con paredes blancas y suelo de mármol
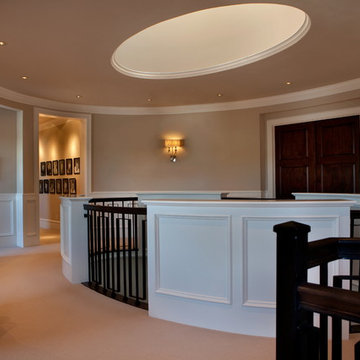
Modelo de recibidores y pasillos tradicionales renovados extra grandes con paredes beige y moqueta
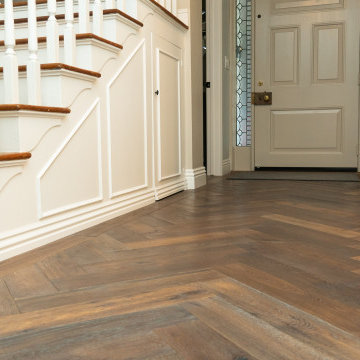
Karndean flooring style paired with medium wood to create a retro look.
Foto de recibidores y pasillos de estilo americano extra grandes con paredes blancas, suelo de madera en tonos medios y suelo naranja
Foto de recibidores y pasillos de estilo americano extra grandes con paredes blancas, suelo de madera en tonos medios y suelo naranja
1.036 ideas para recibidores y pasillos marrones extra grandes
7
