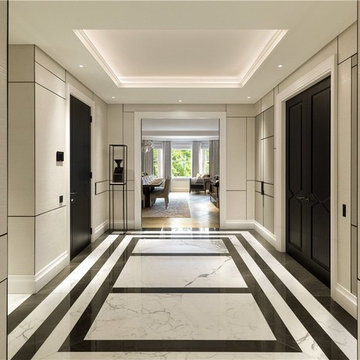394 ideas para recibidores y pasillos marrones con suelo blanco
Filtrar por
Presupuesto
Ordenar por:Popular hoy
121 - 140 de 394 fotos
Artículo 1 de 3
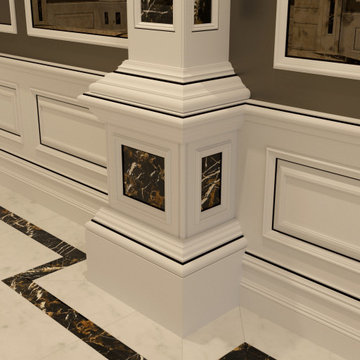
Luxury Interior Architecture showcasing the Genius Collection.
Your home is your castle and we specialise in designing unique, luxury, timeless interiors for you making your dreams become reality.
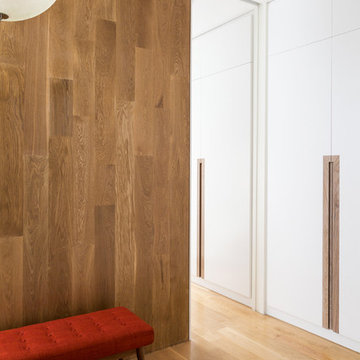
Ball & Albanese
Foto de recibidores y pasillos contemporáneos de tamaño medio con paredes blancas, suelo de madera clara y suelo blanco
Foto de recibidores y pasillos contemporáneos de tamaño medio con paredes blancas, suelo de madera clara y suelo blanco
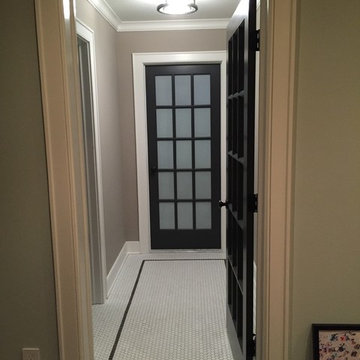
Imagen de recibidores y pasillos urbanos pequeños con paredes grises, suelo de baldosas de cerámica y suelo blanco
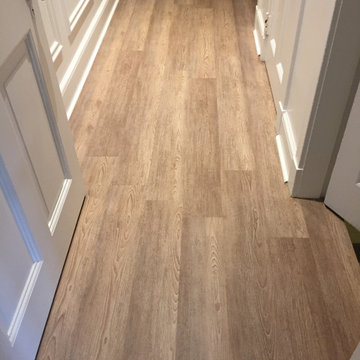
Upstairs floor renovation
Modelo de recibidores y pasillos actuales de tamaño medio con paredes blancas, suelo de madera clara, suelo blanco y casetón
Modelo de recibidores y pasillos actuales de tamaño medio con paredes blancas, suelo de madera clara, suelo blanco y casetón
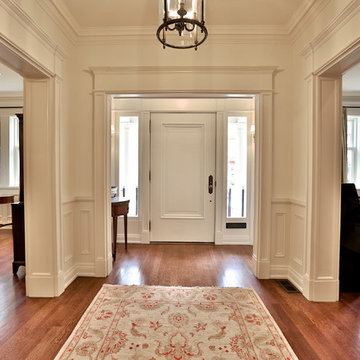
Front Hall, Centre Hall plan, symmetrical plan
Ejemplo de recibidores y pasillos clásicos renovados extra grandes con paredes blancas, suelo de madera en tonos medios y suelo blanco
Ejemplo de recibidores y pasillos clásicos renovados extra grandes con paredes blancas, suelo de madera en tonos medios y suelo blanco
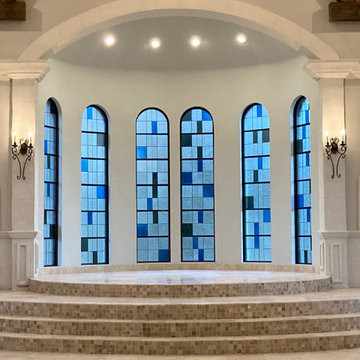
Altar area in the River Walk Chapel. Stained glass by Art Glass Ensembles.
Ejemplo de recibidores y pasillos tradicionales extra grandes con paredes blancas, suelo de mármol, suelo blanco y vigas vistas
Ejemplo de recibidores y pasillos tradicionales extra grandes con paredes blancas, suelo de mármol, suelo blanco y vigas vistas
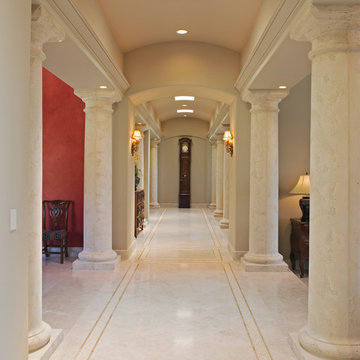
Modelo de recibidores y pasillos mediterráneos con paredes multicolor, suelo de mármol, suelo blanco y iluminación
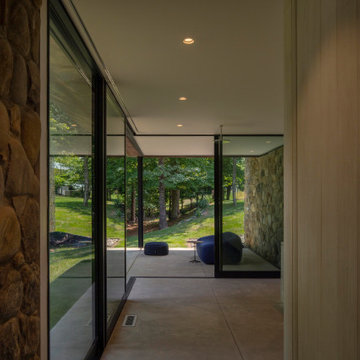
Foto de recibidores y pasillos minimalistas de tamaño medio con paredes beige, suelo de cemento y suelo blanco
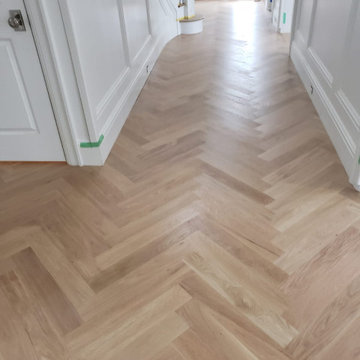
7" white oak with Nordic Seal. Waterbase finish.
Ejemplo de recibidores y pasillos contemporáneos con suelo de madera clara y suelo blanco
Ejemplo de recibidores y pasillos contemporáneos con suelo de madera clara y suelo blanco
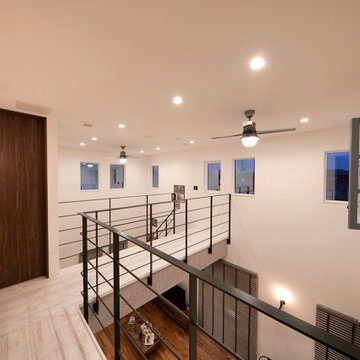
家中が見渡せる渡り廊下は
こちらのお住まいの主役です。
Foto de recibidores y pasillos industriales con paredes blancas y suelo blanco
Foto de recibidores y pasillos industriales con paredes blancas y suelo blanco
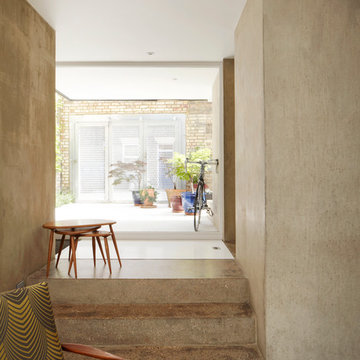
Mel Yates
Imagen de recibidores y pasillos vintage pequeños con paredes grises, suelo de cemento y suelo blanco
Imagen de recibidores y pasillos vintage pequeños con paredes grises, suelo de cemento y suelo blanco
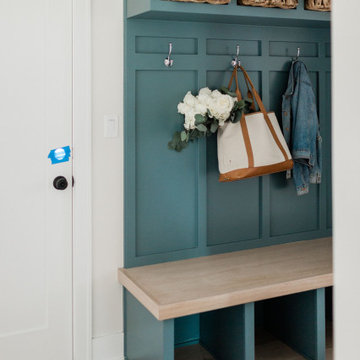
Seashell Oak Hardwood – The Ventura Hardwood Flooring Collection is contemporary and designed to look gently aged and weathered, while still being durable and stain resistant. Hallmark Floor’s 2mm slice-cut style, combined with a wire brushed texture applied by hand, offers a truly natural look for contemporary living.
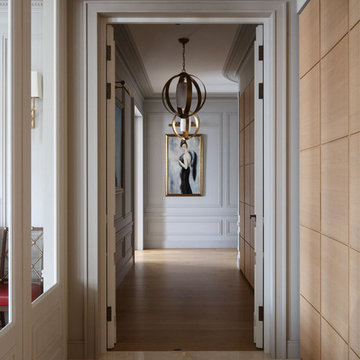
Ejemplo de recibidores y pasillos minimalistas grandes con suelo de mármol y suelo blanco
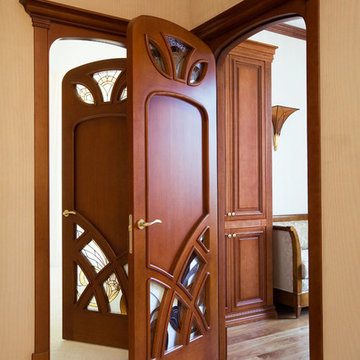
Двери и шкаф сделаны в нашей столярной мастерской. Фотограф Дмитрий Лившиц.
Modelo de recibidores y pasillos bohemios pequeños con paredes beige, suelo de baldosas de porcelana y suelo blanco
Modelo de recibidores y pasillos bohemios pequeños con paredes beige, suelo de baldosas de porcelana y suelo blanco
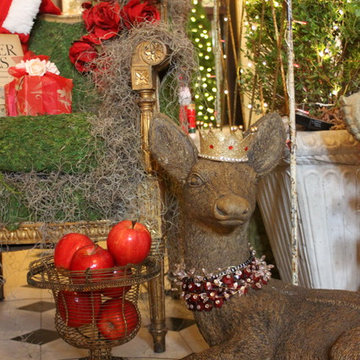
In celebration of the ruby {40th} anniversary of the induction of the historic Hay House to The Georgia Trust, I transformed this beautiful grand hallway and foyer into an indoor winter wonderland English topiary garden. Cyprus, boxwood, ivy topiary trees are covered in fairy lights and illuminate this elegant hallway, while a stone bird bath cradles a hand blown red glass gazing ball. A wrought iron arbor sets the stage for a gilded mossy chair and Santa's coat. Red roses, nutcrackers, a candle chandelier, and reindeer accent the space in a charming way.
©Suzanne MacCrone Rogers
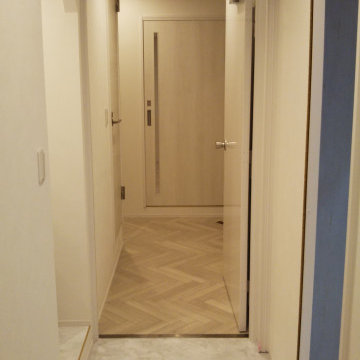
奥の廊下はフロアタイルをヘリンボーン調にしました。
張り手の手間がかなりかかります。
手前は鏡面の石目調フロアタイルで床見切りは、ゴールドのアルミ材を使用。
Ejemplo de recibidores y pasillos de tamaño medio con paredes blancas, suelo vinílico y suelo blanco
Ejemplo de recibidores y pasillos de tamaño medio con paredes blancas, suelo vinílico y suelo blanco
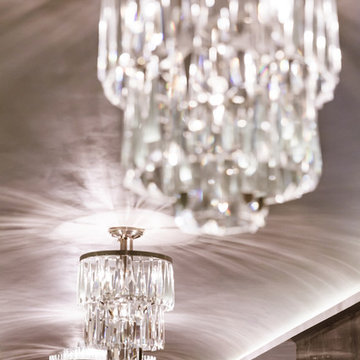
Plaza 400 is a premiere full-service luxury co-op in Manhattan’s Upper East Side. Built in 1968 by architect Philip Birnbaum and Associates, the well-known building has 40 stories and 627 residences. Amenities include a heated outdoor pool, state of the art fitness center, garage, driveway, bike room, laundry room, party room, playroom and rooftop deck.
The extensive 2017 renovation included the main lobby, elevator lift hallway and mailroom. Plaza 400’s gut renovation included new 4’x8′ Calacatta floor slabs, custom paneled feature wall with metal reveals, marble slab front desk and mailroom desk, modern ceiling design, hand blown cut mirror on all columns and custom furniture for the two “Living Room” areas.
The new mailroom was completely gutted as well. A new Calacatta Marble desk welcomes residents to new white lacquered mailboxes, Calacatta Marble filing countertop and a Jonathan Adler chandelier, all which come together to make this space the new jewel box of the Lobby.
The hallway’s gut renovation saw the hall outfitted with new etched bronze mirrored glass panels on the walls, 4’x8′ Calacatta floor slabs and a new vaulted/arched pearlized faux finished ceiling with crystal chandeliers and LED cove lighting.
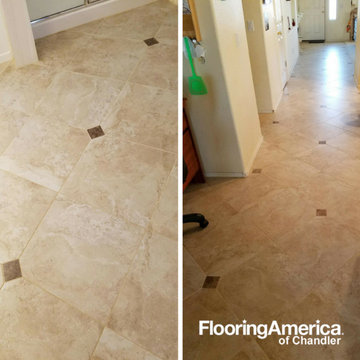
We installed an 18x18 ceramic tile w/dots in hall, master bath, hall bath & dining room.
Imagen de recibidores y pasillos clásicos con suelo de baldosas de cerámica y suelo blanco
Imagen de recibidores y pasillos clásicos con suelo de baldosas de cerámica y suelo blanco
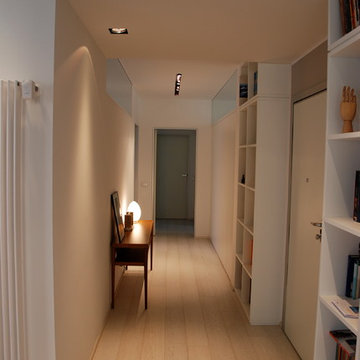
Modelo de recibidores y pasillos contemporáneos de tamaño medio con paredes blancas, suelo de madera clara y suelo blanco
394 ideas para recibidores y pasillos marrones con suelo blanco
7
