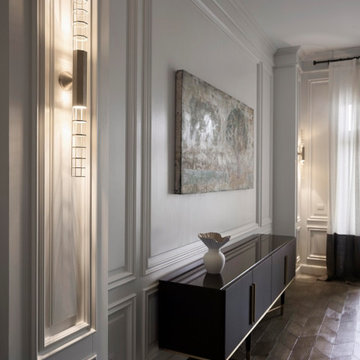58 ideas para recibidores y pasillos grises con boiserie
Filtrar por
Presupuesto
Ordenar por:Popular hoy
41 - 58 de 58 fotos
Artículo 1 de 3
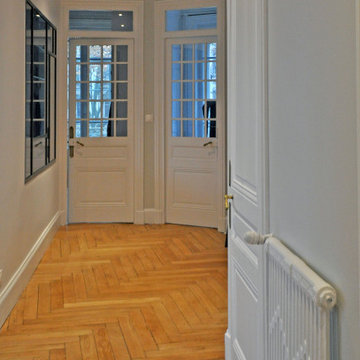
Aménagement intérieur d'appartement haussmannien avec redistribution des espaces et création de verrière pour une meilleure fonctionnalité et un meilleur éclairage dans un esprit contemporain conservant les détails d'époque : hauteur sous plafond, moulures, portes, radiateur, parquet et plinthes.
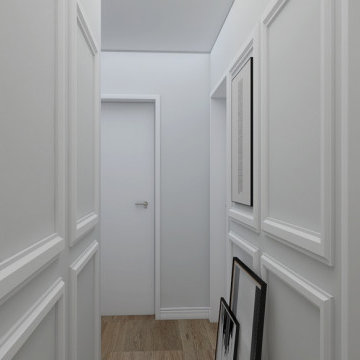
Diseño de recibidores y pasillos actuales pequeños con paredes blancas, suelo de madera oscura y boiserie
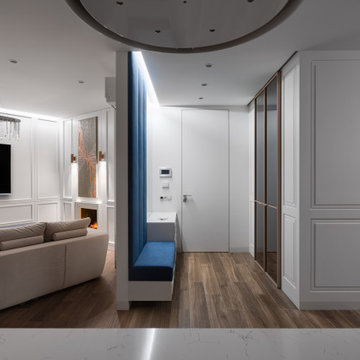
Ejemplo de recibidores y pasillos contemporáneos con suelo de baldosas de cerámica y boiserie

Hallway featuring patterned marble flooring.
Modelo de recibidores y pasillos tradicionales con paredes blancas, suelo de mármol, suelo multicolor, casetón y boiserie
Modelo de recibidores y pasillos tradicionales con paredes blancas, suelo de mármol, suelo multicolor, casetón y boiserie
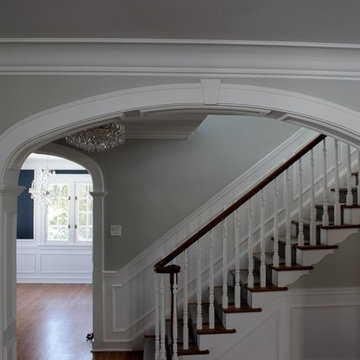
Foto de recibidores y pasillos tradicionales de tamaño medio con paredes grises, suelo de madera oscura, suelo marrón y boiserie
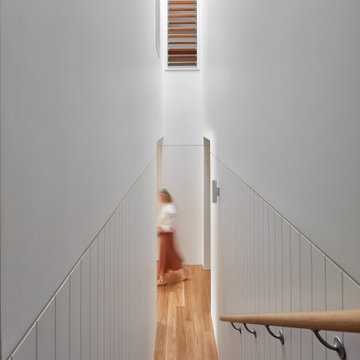
Twin Peaks House is a vibrant extension to a grand Edwardian homestead in Kensington.
Originally built in 1913 for a wealthy family of butchers, when the surrounding landscape was pasture from horizon to horizon, the homestead endured as its acreage was carved up and subdivided into smaller terrace allotments. Our clients discovered the property decades ago during long walks around their neighbourhood, promising themselves that they would buy it should the opportunity ever arise.
Many years later the opportunity did arise, and our clients made the leap. Not long after, they commissioned us to update the home for their family of five. They asked us to replace the pokey rear end of the house, shabbily renovated in the 1980s, with a generous extension that matched the scale of the original home and its voluminous garden.
Our design intervention extends the massing of the original gable-roofed house towards the back garden, accommodating kids’ bedrooms, living areas downstairs and main bedroom suite tucked away upstairs gabled volume to the east earns the project its name, duplicating the main roof pitch at a smaller scale and housing dining, kitchen, laundry and informal entry. This arrangement of rooms supports our clients’ busy lifestyles with zones of communal and individual living, places to be together and places to be alone.
The living area pivots around the kitchen island, positioned carefully to entice our clients' energetic teenaged boys with the aroma of cooking. A sculpted deck runs the length of the garden elevation, facing swimming pool, borrowed landscape and the sun. A first-floor hideout attached to the main bedroom floats above, vertical screening providing prospect and refuge. Neither quite indoors nor out, these spaces act as threshold between both, protected from the rain and flexibly dimensioned for either entertaining or retreat.
Galvanised steel continuously wraps the exterior of the extension, distilling the decorative heritage of the original’s walls, roofs and gables into two cohesive volumes. The masculinity in this form-making is balanced by a light-filled, feminine interior. Its material palette of pale timbers and pastel shades are set against a textured white backdrop, with 2400mm high datum adding a human scale to the raked ceilings. Celebrating the tension between these design moves is a dramatic, top-lit 7m high void that slices through the centre of the house. Another type of threshold, the void bridges the old and the new, the private and the public, the formal and the informal. It acts as a clear spatial marker for each of these transitions and a living relic of the home’s long history.
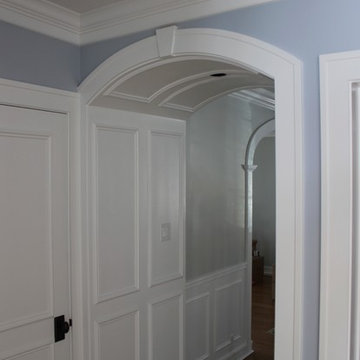
Modelo de recibidores y pasillos tradicionales de tamaño medio con paredes azules, suelo de madera oscura, suelo marrón y boiserie
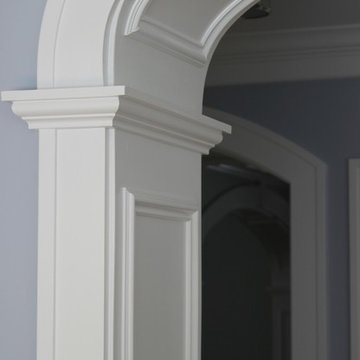
Diseño de recibidores y pasillos clásicos de tamaño medio con paredes azules, suelo de madera oscura, suelo marrón y boiserie
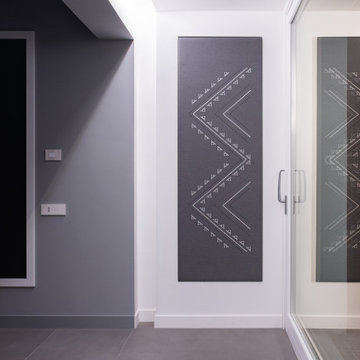
CORRIDOIO ! CORRIDOR
Imagen de recibidores y pasillos contemporáneos pequeños con paredes blancas, suelo de madera en tonos medios, suelo gris, bandeja y boiserie
Imagen de recibidores y pasillos contemporáneos pequeños con paredes blancas, suelo de madera en tonos medios, suelo gris, bandeja y boiserie
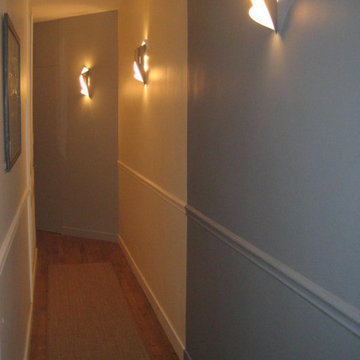
le choix de peintures entre gris bleu blanc et gris pour scander le passage et couper les distances, également raccourcies par le tapis, sur le plancher en chêne clair. Les appliques design créent l'harmonie et éclairent sans éblouir

Стена полностью выполнена из керамогранита, в нее интегрированы скрытые полотна с такой же отделкой (ведут в санузел и постирочную). Чтобы рисунок не прерывался и продолжался на полотнах, пришлось проявить весь свой профессионализм в расчетах и замерах. Двери керамогранит установлены до потолка (размер 800*2650) и открываются вовнутрь для экономии пространства. Сам керамогранит резался на детали непосредственно на объекте, поэтому габаритные листы материала пришлось заносить через окно.
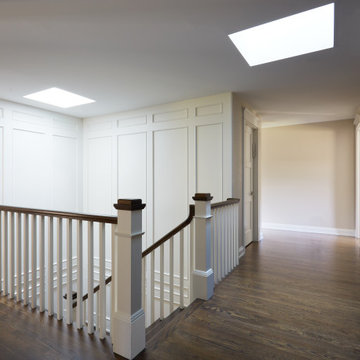
Ejemplo de recibidores y pasillos extra grandes con paredes beige, suelo de madera en tonos medios, suelo marrón y boiserie
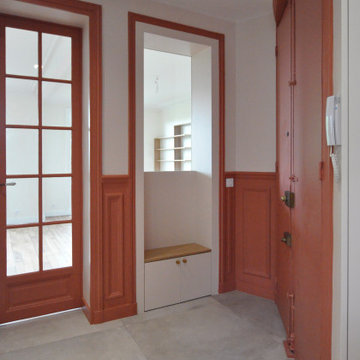
Modelo de recibidores y pasillos clásicos renovados grandes con paredes rosas, suelo de baldosas de cerámica, suelo gris y boiserie
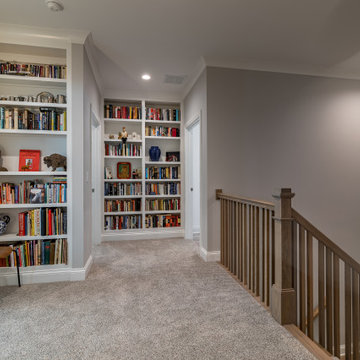
Imagen de recibidores y pasillos contemporáneos con paredes grises, moqueta, suelo gris, casetón y boiserie
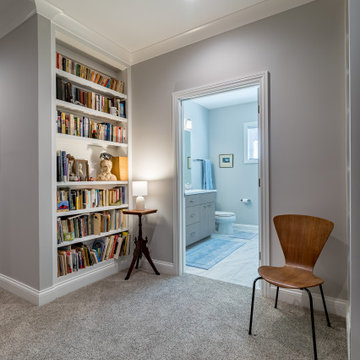
Ejemplo de recibidores y pasillos contemporáneos con paredes grises, moqueta, suelo gris, casetón y boiserie
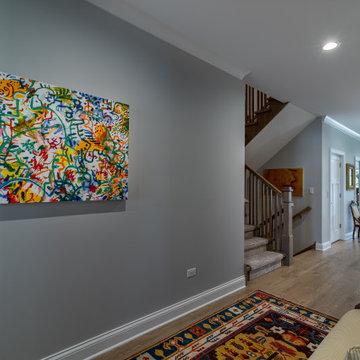
Foto de recibidores y pasillos actuales con paredes grises, suelo de madera clara, suelo marrón, casetón y boiserie
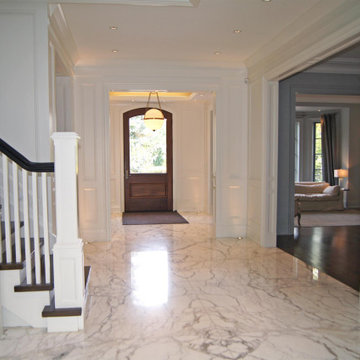
Ejemplo de recibidores y pasillos abovedados tradicionales grandes con paredes blancas, suelo de mármol, suelo blanco y boiserie
58 ideas para recibidores y pasillos grises con boiserie
3
