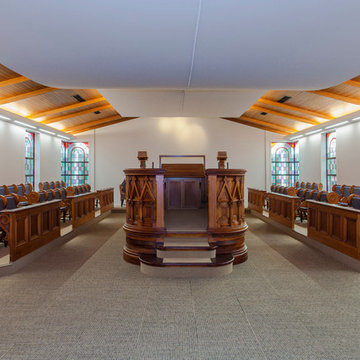1.158 ideas para recibidores y pasillos grandes con moqueta
Filtrar por
Presupuesto
Ordenar por:Popular hoy
61 - 80 de 1158 fotos
Artículo 1 de 3
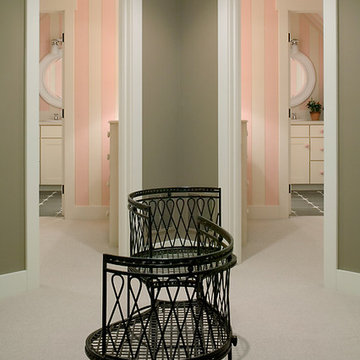
Packed with cottage attributes, Sunset View features an open floor plan without sacrificing intimate spaces. Detailed design elements and updated amenities add both warmth and character to this multi-seasonal, multi-level Shingle-style-inspired home. Columns, beams, half-walls and built-ins throughout add a sense of Old World craftsmanship. Opening to the kitchen and a double-sided fireplace, the dining room features a lounge area and a curved booth that seats up to eight at a time. When space is needed for a larger crowd, furniture in the sitting area can be traded for an expanded table and more chairs. On the other side of the fireplace, expansive lake views are the highlight of the hearth room, which features drop down steps for even more beautiful vistas. An unusual stair tower connects the home’s five levels. While spacious, each room was designed for maximum living in minimum space.
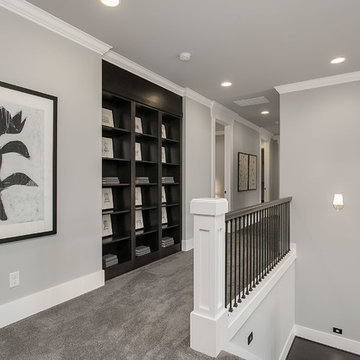
Built-in bookcase for displaying memories and artwork. HD Estates
Diseño de recibidores y pasillos tradicionales renovados grandes con paredes grises y moqueta
Diseño de recibidores y pasillos tradicionales renovados grandes con paredes grises y moqueta
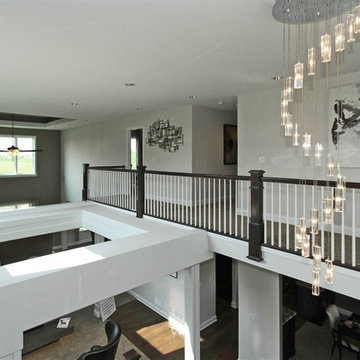
Arundel Custom Home
Ashwood Park
Naperville, IL
Indian Prairie School District 204
Ejemplo de recibidores y pasillos actuales grandes con paredes grises y moqueta
Ejemplo de recibidores y pasillos actuales grandes con paredes grises y moqueta
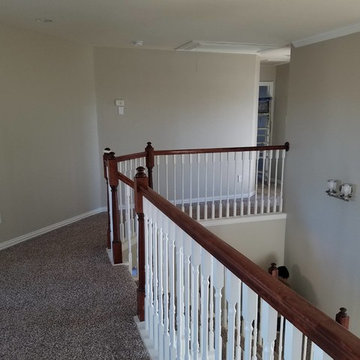
Hallway Paint
Modelo de recibidores y pasillos tradicionales grandes con paredes beige y moqueta
Modelo de recibidores y pasillos tradicionales grandes con paredes beige y moqueta
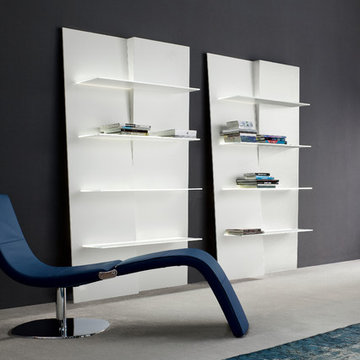
Up and Down Bookshelf integrates harmoniously with any decorative style, creating the perfect balance between two inspiring, stylish and playful dimensions. Designed by Andrea Lucatello for Bonaldo, Up and Down Bookshelf is made of lacquered wood and is available in all white or white and anthracite grey colors. Emphasizing its dimensionality through its own design, Up & Down Bookcase features white acid-treated glass shelves with optional LED light source.
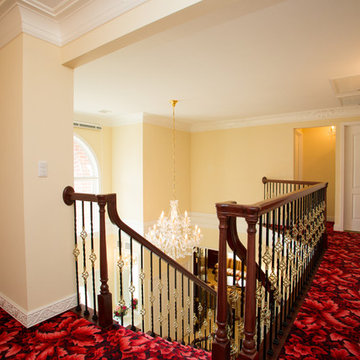
都内に聳え立つ輸入住宅
Diseño de recibidores y pasillos tradicionales grandes con paredes amarillas, moqueta y suelo rojo
Diseño de recibidores y pasillos tradicionales grandes con paredes amarillas, moqueta y suelo rojo
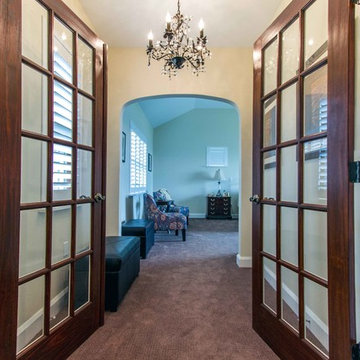
Rob Schwerdt
Imagen de recibidores y pasillos clásicos grandes con paredes amarillas, moqueta y suelo marrón
Imagen de recibidores y pasillos clásicos grandes con paredes amarillas, moqueta y suelo marrón
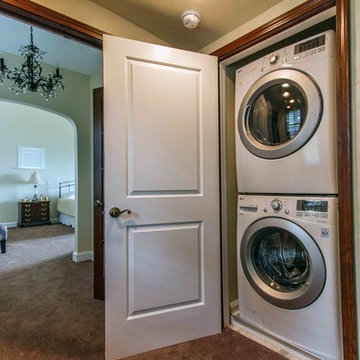
Rob Schwerdt
Modelo de recibidores y pasillos clásicos grandes con paredes amarillas, moqueta y suelo marrón
Modelo de recibidores y pasillos clásicos grandes con paredes amarillas, moqueta y suelo marrón
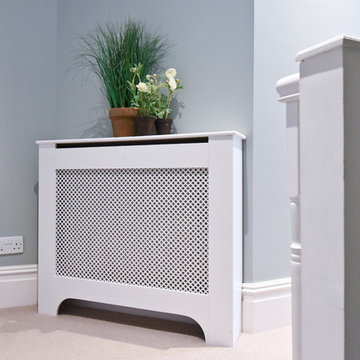
Full renovation of a Victorian terrace house including loft and side return extensions, full interior refurbishment and garden landscaping to create a beautiful family home.
A blend of traditional and modern design elements were expertly executed to deliver a light, stylish and inviting space.
Photo Credits : Simon Richards
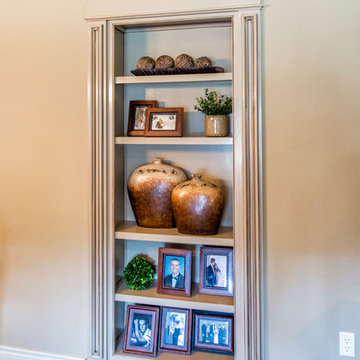
Randy Colwell
Foto de recibidores y pasillos clásicos grandes con paredes beige y moqueta
Foto de recibidores y pasillos clásicos grandes con paredes beige y moqueta
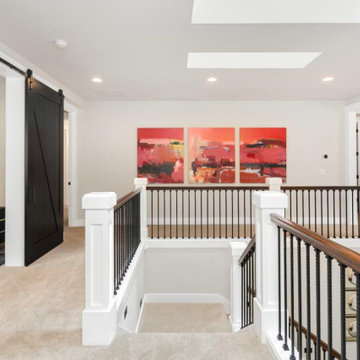
Foto de recibidores y pasillos de estilo americano grandes con paredes blancas, moqueta y suelo beige
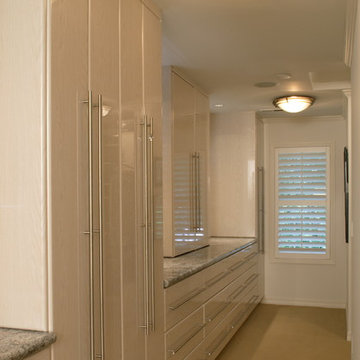
Sally Painter
Ejemplo de recibidores y pasillos actuales grandes con moqueta y paredes blancas
Ejemplo de recibidores y pasillos actuales grandes con moqueta y paredes blancas
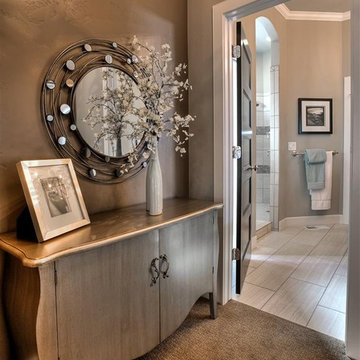
Doug Peterson Photography
Foto de recibidores y pasillos tradicionales renovados grandes con paredes grises y moqueta
Foto de recibidores y pasillos tradicionales renovados grandes con paredes grises y moqueta
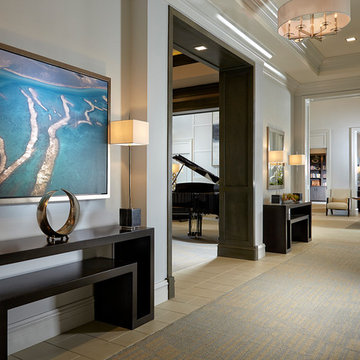
This transitional clubhouse blends contemporary and modern style effortlessly. With a range of tones and textures, this home is modern in style but contemporary in comfort.
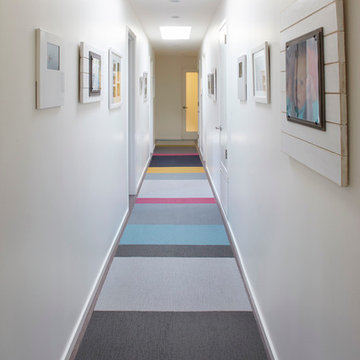
Muffy Kibbey Photography
Modelo de recibidores y pasillos modernos grandes con paredes blancas y moqueta
Modelo de recibidores y pasillos modernos grandes con paredes blancas y moqueta
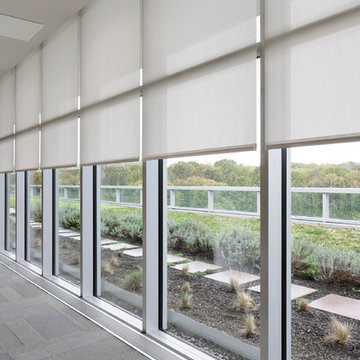
Lutron motorized skylight shades
Foto de recibidores y pasillos contemporáneos grandes con moqueta y suelo gris
Foto de recibidores y pasillos contemporáneos grandes con moqueta y suelo gris
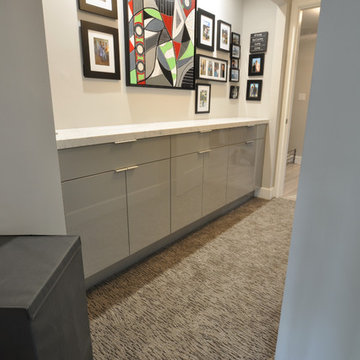
Custom Contemporary Cabinetry in Beverly Hills CA constructed of ultra high gloss acrylic panels stainless steel drawer boxes. 3" Tab Pulls
Foto de recibidores y pasillos actuales grandes con paredes grises y moqueta
Foto de recibidores y pasillos actuales grandes con paredes grises y moqueta
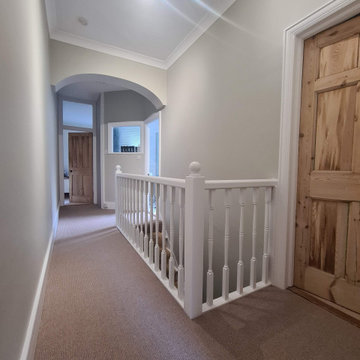
Interior top hallway section decorating work with small exterior work included windows, also furniture restoration in Wimbledon park by www.midecor
Diseño de recibidores y pasillos tradicionales grandes con paredes beige, moqueta, suelo beige y bandeja
Diseño de recibidores y pasillos tradicionales grandes con paredes beige, moqueta, suelo beige y bandeja

Gorgeous mountain home hallway!
Foto de recibidores y pasillos rústicos grandes con paredes beige, moqueta y suelo beige
Foto de recibidores y pasillos rústicos grandes con paredes beige, moqueta y suelo beige
1.158 ideas para recibidores y pasillos grandes con moqueta
4
