81 ideas para recibidores y pasillos eclécticos con suelo de cemento
Filtrar por
Presupuesto
Ordenar por:Popular hoy
61 - 80 de 81 fotos
Artículo 1 de 3
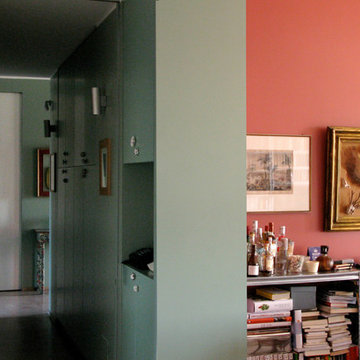
Modelo de recibidores y pasillos eclécticos grandes con paredes verdes, suelo de cemento y suelo rosa
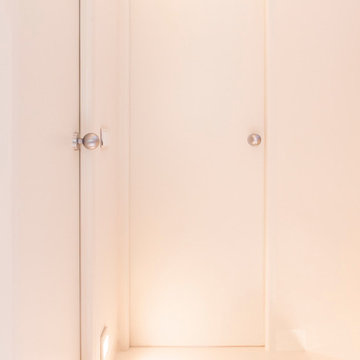
Imagen de recibidores y pasillos bohemios pequeños con paredes blancas y suelo de cemento
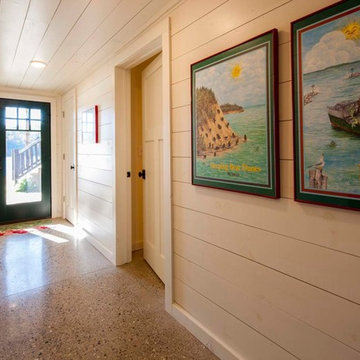
New service hall to lake with easy access to the laundry.
Dietrich Floeter Photography
Diseño de recibidores y pasillos bohemios con paredes blancas, suelo de cemento y suelo gris
Diseño de recibidores y pasillos bohemios con paredes blancas, suelo de cemento y suelo gris
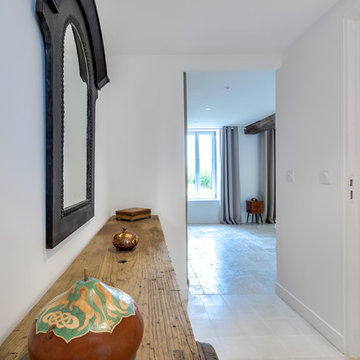
Meero
Modelo de recibidores y pasillos bohemios de tamaño medio con paredes blancas, suelo de cemento y suelo beige
Modelo de recibidores y pasillos bohemios de tamaño medio con paredes blancas, suelo de cemento y suelo beige
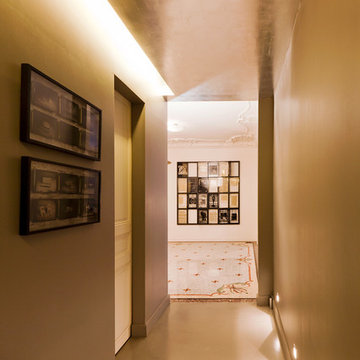
Dégagement du couloir afin de desservir les chambres.
Parti pris: espace de transition contemporain.
Sol en béton ciré, plafond en feuilles d'argent.
Eclairage par gorge lumineuse au plafond et appliques encastrés sur le mur.
Création d'un cagibi.
PHOTO: Brigitte Sombié
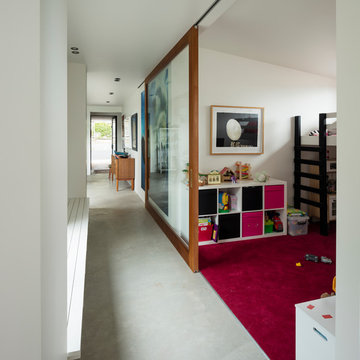
Diseño de recibidores y pasillos bohemios pequeños con paredes blancas y suelo de cemento
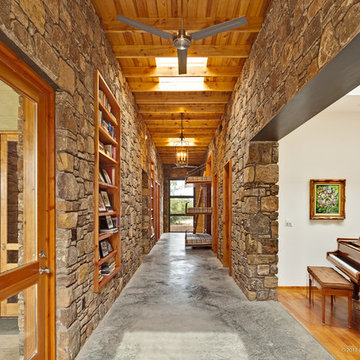
The hallway is lined with this ancestral stone forming the core of the building.
Imagen de recibidores y pasillos eclécticos grandes con paredes beige y suelo de cemento
Imagen de recibidores y pasillos eclécticos grandes con paredes beige y suelo de cemento
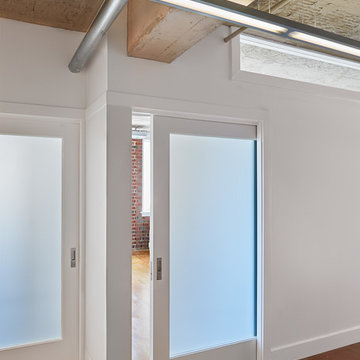
Anice Hoachlander, Hoachlander Davis Photography
Imagen de recibidores y pasillos eclécticos de tamaño medio con paredes blancas y suelo de cemento
Imagen de recibidores y pasillos eclécticos de tamaño medio con paredes blancas y suelo de cemento
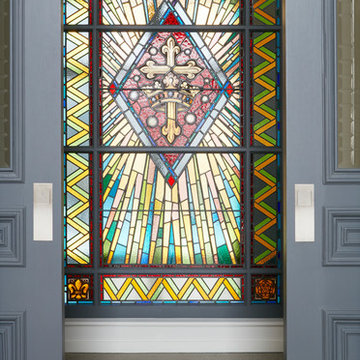
The client’s brief was to create a space reminiscent of their beloved downtown Chicago industrial loft, in a rural farm setting, while incorporating their unique collection of vintage and architectural salvage. The result is a custom designed space that blends life on the farm with an industrial sensibility.
The new house is located on approximately the same footprint as the original farm house on the property. Barely visible from the road due to the protection of conifer trees and a long driveway, the house sits on the edge of a field with views of the neighbouring 60 acre farm and creek that runs along the length of the property.
The main level open living space is conceived as a transparent social hub for viewing the landscape. Large sliding glass doors create strong visual connections with an adjacent barn on one end and a mature black walnut tree on the other.
The house is situated to optimize views, while at the same time protecting occupants from blazing summer sun and stiff winter winds. The wall to wall sliding doors on the south side of the main living space provide expansive views to the creek, and allow for breezes to flow throughout. The wrap around aluminum louvered sun shade tempers the sun.
The subdued exterior material palette is defined by horizontal wood siding, standing seam metal roofing and large format polished concrete blocks.
The interiors were driven by the owners’ desire to have a home that would properly feature their unique vintage collection, and yet have a modern open layout. Polished concrete floors and steel beams on the main level set the industrial tone and are paired with a stainless steel island counter top, backsplash and industrial range hood in the kitchen. An old drinking fountain is built-in to the mudroom millwork, carefully restored bi-parting doors frame the library entrance, and a vibrant antique stained glass panel is set into the foyer wall allowing diffused coloured light to spill into the hallway. Upstairs, refurbished claw foot tubs are situated to view the landscape.
The double height library with mezzanine serves as a prominent feature and quiet retreat for the residents. The white oak millwork exquisitely displays the homeowners’ vast collection of books and manuscripts. The material palette is complemented by steel counter tops, stainless steel ladder hardware and matte black metal mezzanine guards. The stairs carry the same language, with white oak open risers and stainless steel woven wire mesh panels set into a matte black steel frame.
The overall effect is a truly sublime blend of an industrial modern aesthetic punctuated by personal elements of the owners’ storied life.
Photography: James Brittain
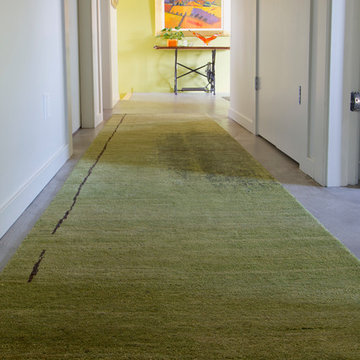
Interior design: ZWADA home - Don Zwarych and Kyo Sada
Photography: Kyo Sada
Ejemplo de recibidores y pasillos eclécticos de tamaño medio con paredes verdes y suelo de cemento
Ejemplo de recibidores y pasillos eclécticos de tamaño medio con paredes verdes y suelo de cemento
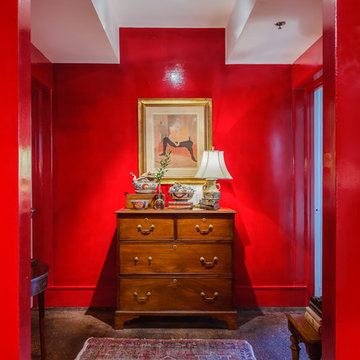
Catherine Nguyen Photography
Modelo de recibidores y pasillos bohemios con paredes rojas y suelo de cemento
Modelo de recibidores y pasillos bohemios con paredes rojas y suelo de cemento
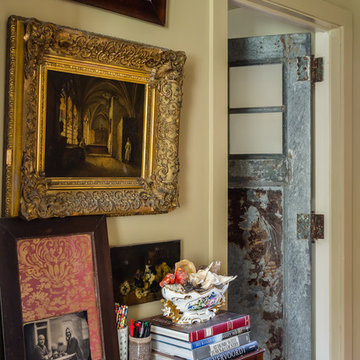
Catherine Nguyen Photography
Foto de recibidores y pasillos bohemios con paredes blancas y suelo de cemento
Foto de recibidores y pasillos bohemios con paredes blancas y suelo de cemento
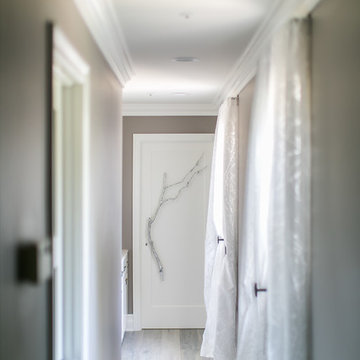
Ejemplo de recibidores y pasillos eclécticos de tamaño medio con paredes azules, suelo de cemento y suelo gris
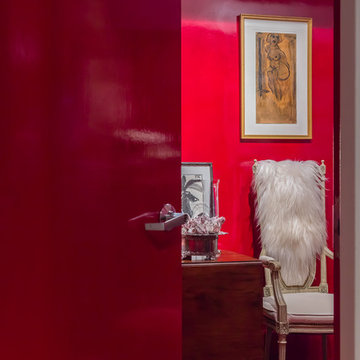
Walls and door get the red lacquer treatment
Catherine Nguyen Photography
Imagen de recibidores y pasillos eclécticos con paredes rojas y suelo de cemento
Imagen de recibidores y pasillos eclécticos con paredes rojas y suelo de cemento
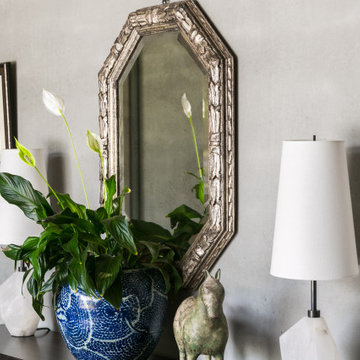
Modelo de recibidores y pasillos eclécticos grandes con paredes grises, suelo de cemento y suelo gris
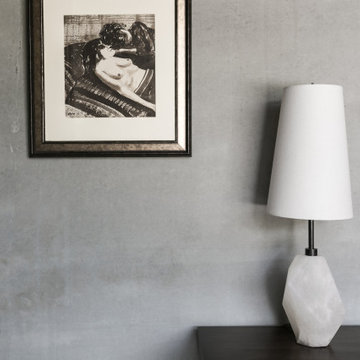
Imagen de recibidores y pasillos eclécticos grandes con paredes grises, suelo de cemento y suelo gris
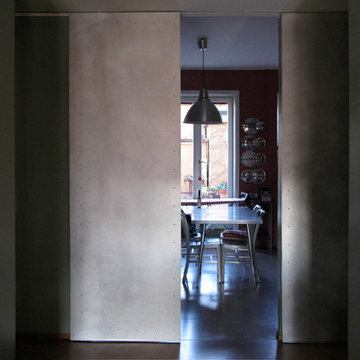
Modelo de recibidores y pasillos bohemios grandes con paredes rojas, suelo de cemento y suelo rosa
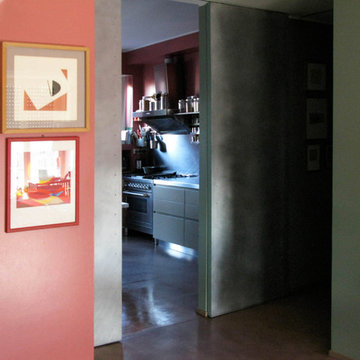
Ejemplo de recibidores y pasillos eclécticos grandes con paredes rojas, suelo de cemento y suelo rosa
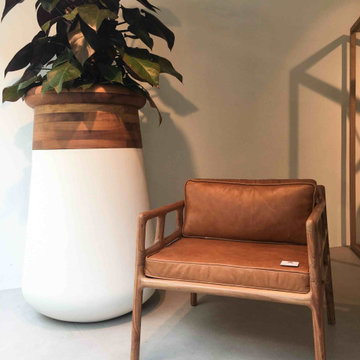
Recibidor con 1,3m maceta de diseño y hermoso Sillon de madera kiaat con tapicería de cuero marrón
Ejemplo de recibidores y pasillos bohemios de tamaño medio con paredes blancas, suelo de cemento y suelo gris
Ejemplo de recibidores y pasillos bohemios de tamaño medio con paredes blancas, suelo de cemento y suelo gris
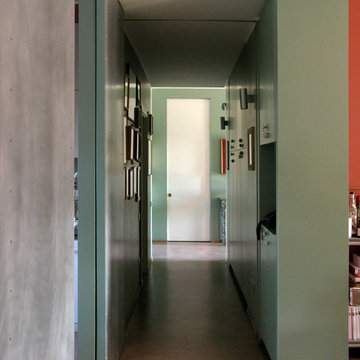
Imagen de recibidores y pasillos bohemios grandes con suelo de cemento, suelo rosa y paredes verdes
81 ideas para recibidores y pasillos eclécticos con suelo de cemento
4