246 ideas para recibidores y pasillos de tamaño medio con suelo de piedra caliza
Filtrar por
Presupuesto
Ordenar por:Popular hoy
61 - 80 de 246 fotos
Artículo 1 de 3

Custom Waterjet Design with Limestone
Diseño de recibidores y pasillos clásicos de tamaño medio con paredes blancas y suelo de piedra caliza
Diseño de recibidores y pasillos clásicos de tamaño medio con paredes blancas y suelo de piedra caliza
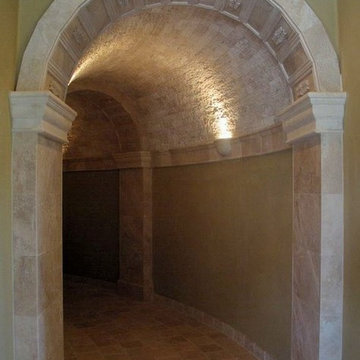
This gorgeous hallway entrance features an elegant custom archway and moulding carved from our Authentic Durango Veracruz™ marble limestone. A bold statement is also made the travertine ceiling tile and baseboards.
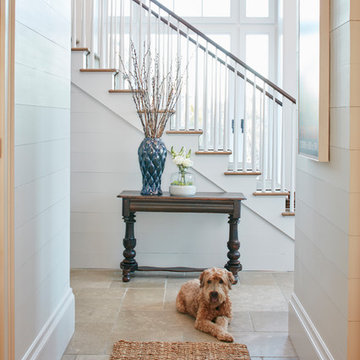
Photography: Dana Hoff
Architecture and Interiors: Anderson Studio of Architecture & Design; Scott Anderson, Principal Architect/ Mark Moehring, Project Architect/ Adam Wilson, Associate Architect and Project Manager/ Ryan Smith, Associate Architect/ Michelle Suddeth, Director of Interiors/Emily Cox, Director of Interior Architecture/Anna Bett Moore, Designer & Procurement Expeditor/Gina Iacovelli, Design Assistant
Walls: Shiplap
Floors: French Limestone
Antique Table: Bobo Intriguing Objects
Dog Model: Boston, Anna Bett Moore (proud mom)
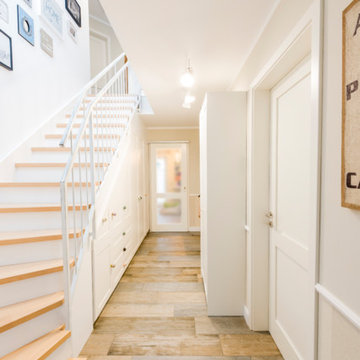
Diseño de recibidores y pasillos de estilo de casa de campo de tamaño medio con paredes blancas, suelo de piedra caliza y suelo beige
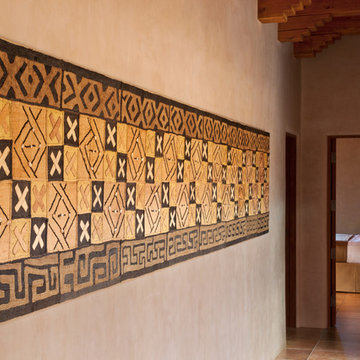
Imagen de recibidores y pasillos de estilo americano de tamaño medio con paredes beige y suelo de piedra caliza
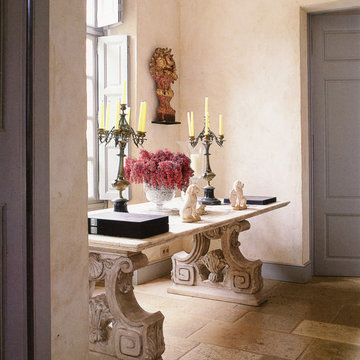
Reclaimed ‘Dalle de Bourgogne’ pavers by Architectural Stone Decor.
www.archstonedecor.ca | sales@archstonedecor.ca | (437) 800-8300
The ancient Dalle de Bourgogne stone pavers have been reclaimed from different locations across the Mediterranean making them unique in their warm color mixtures and patinas and their exquisite beauty.
They have been calibrated to 5/8” in thickness to ease installation of modern use. They come in random sizes and could be installed in either a running bond formation or a random ‘Versailles’ pattern.
Their durable nature makes them an excellent choice for indoor and outdoor use. They are unaffected by extreme climate and easily withstand heavy use due to the nature of their hard molecular structure.
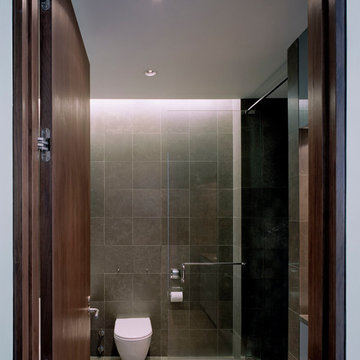
This one bedroom apartment is located in a converted loft building in the Flatiron District of Manhattan overlooking Madison Square, the start of Madison Avenue and the Empire State Building. The project involved a gut renovation interior fit-out including the replacement of the windows.
In order to maximize natural light and open up views from the apartment, the layout is divided into three "layers" from enclosed to semi-open to open. The bedroom is set back as far as possible within the central layer so that the living room can occupy the entire width of the window wall. The bedroom was designed to be a flexible space that can be completely open to the living room and kitchen during the day, creating one large space, but enclosed at night. This is achieved with sliding and folding glass doors on two sides of the bedroom that can be partially or completely opened as required.
The open plan kitchen is focused on a long island that acts as a food preparation area, workspace and can be extended to create a dining table projecting into the living room. The bathroom acts as a counterpoint to the light, open plan design of the rest of the apartment, with a sense of luxury provided by the finishes, the generous shower and bath and three separate lighting systems that can be used together or individually to define the mood of the space.
The materials throughout the apartment are a simple palette of glass, metal, stone and wood.
www.archphoto.com
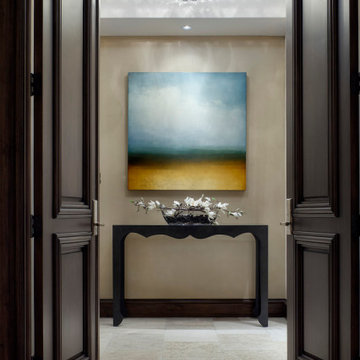
Double dark wood doors open up to a limestone tile-floored hallway with a black console table and a small crystal chandelier.
Modelo de recibidores y pasillos actuales de tamaño medio con paredes beige, suelo de piedra caliza y suelo beige
Modelo de recibidores y pasillos actuales de tamaño medio con paredes beige, suelo de piedra caliza y suelo beige
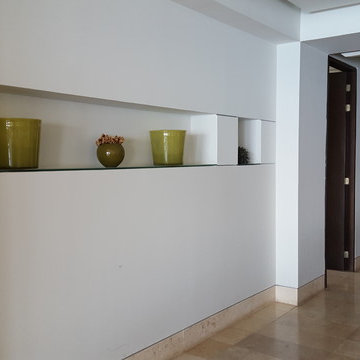
Diseño de recibidores y pasillos actuales de tamaño medio con paredes blancas, suelo de piedra caliza y suelo beige

Restored hall way in Georgian Farmhouse. Decoration by Kate Renwick.
Photography Nick Smith
Diseño de recibidores y pasillos de estilo de casa de campo de tamaño medio con paredes blancas, suelo de piedra caliza y suelo gris
Diseño de recibidores y pasillos de estilo de casa de campo de tamaño medio con paredes blancas, suelo de piedra caliza y suelo gris
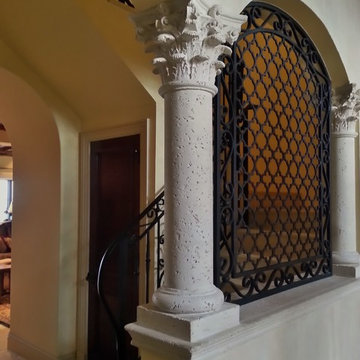
Foto de recibidores y pasillos mediterráneos de tamaño medio con paredes beige y suelo de piedra caliza
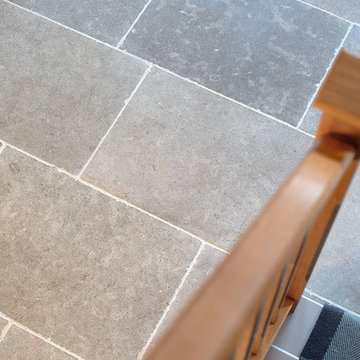
A beautiful family home with our Farrow Grey tumbled limestone tiles in the hallway. This grey limestone is hardwearing and dense, with a blend of subtle grey hues - a forgiving option for busy family homes.
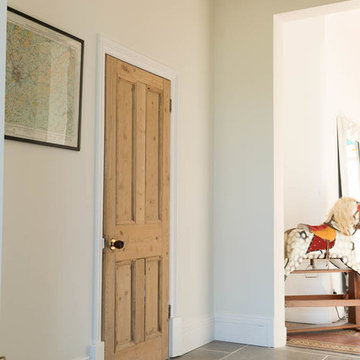
Floors of Stone
Diseño de recibidores y pasillos tradicionales de tamaño medio con paredes blancas, suelo de piedra caliza y suelo gris
Diseño de recibidores y pasillos tradicionales de tamaño medio con paredes blancas, suelo de piedra caliza y suelo gris
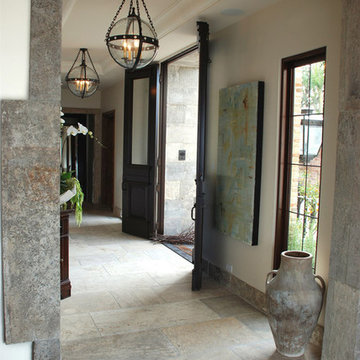
Reclaimed ‘barre blonde’ pavers by Architectural Stone Decor.
www.archstonedecor.ca | sales@archstonedecor.ca | (437) 800-8300
The ancient barre blonde stone tiles and pavers are large rectangular planks that can reach up to 60" in length
Their durable nature makes them an excellent choice for indoor and outdoor use. They are unaffected by extreme climate and easily withstand heavy use due to the nature of their hard molecular structure. They are best installed in a running bond format.
These pavers have been reclaimed from different locations across the Mediterranean and have been calibrated from thick blocks down to 5/8” in thickness to ease installation of modern use.
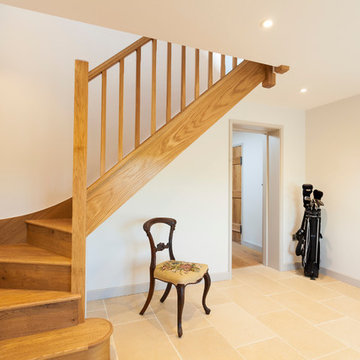
Entrance/Mud Room - bespoke joinery and bespoke oak staircase. Limestone Floor. Pewter Accessories.
Chris Kemp
Ejemplo de recibidores y pasillos campestres de tamaño medio con paredes blancas y suelo de piedra caliza
Ejemplo de recibidores y pasillos campestres de tamaño medio con paredes blancas y suelo de piedra caliza
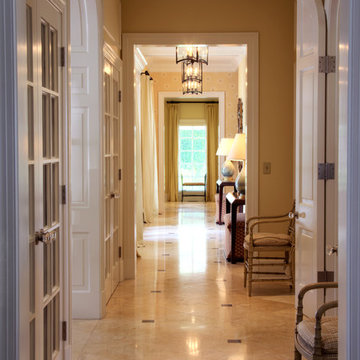
Morales Construction Company is one of Northeast Florida’s most respected general contractors, and has been listed by The Jacksonville Business Journal as being among Jacksonville’s 25 largest contractors, fastest growing companies and the No. 1 Custom Home Builder in the First Coast area.
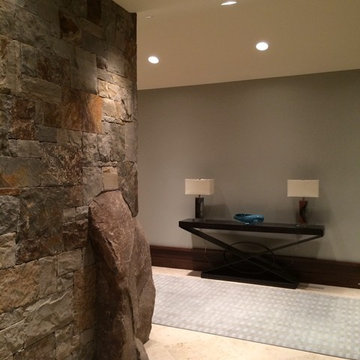
Six ton boulder placed in the hallway wall
Modelo de recibidores y pasillos contemporáneos de tamaño medio con paredes beige, suelo de piedra caliza, suelo beige y iluminación
Modelo de recibidores y pasillos contemporáneos de tamaño medio con paredes beige, suelo de piedra caliza, suelo beige y iluminación
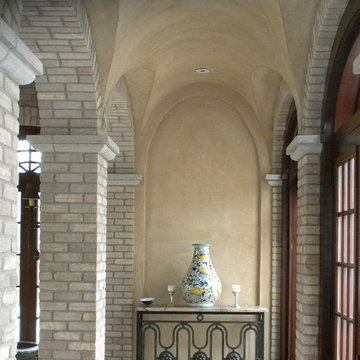
Foto de recibidores y pasillos mediterráneos de tamaño medio con paredes beige, suelo de piedra caliza y suelo gris
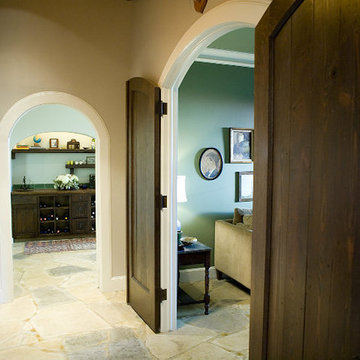
Ejemplo de recibidores y pasillos tradicionales de tamaño medio con paredes grises, suelo de piedra caliza y suelo beige
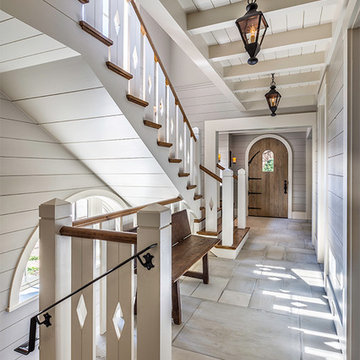
Rebecca Ledhe Inspiro 8
Ejemplo de recibidores y pasillos rústicos de tamaño medio con paredes grises, suelo de piedra caliza y iluminación
Ejemplo de recibidores y pasillos rústicos de tamaño medio con paredes grises, suelo de piedra caliza y iluminación
246 ideas para recibidores y pasillos de tamaño medio con suelo de piedra caliza
4