149 ideas para recibidores y pasillos de tamaño medio con cuadros
Filtrar por
Presupuesto
Ordenar por:Popular hoy
81 - 100 de 149 fotos
Artículo 1 de 3
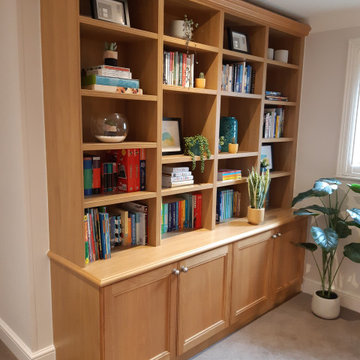
Foto de recibidores y pasillos actuales de tamaño medio con paredes azules, moqueta, suelo gris y cuadros
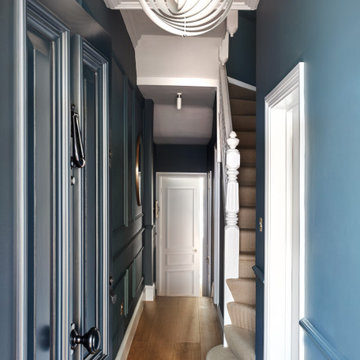
Moody entrance hallway with view to dinning room.
Foto de recibidores y pasillos contemporáneos de tamaño medio con suelo de madera oscura, bandeja, panelado y cuadros
Foto de recibidores y pasillos contemporáneos de tamaño medio con suelo de madera oscura, bandeja, panelado y cuadros
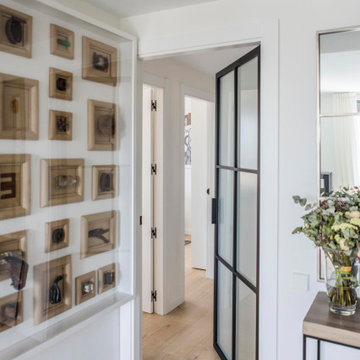
Foto de recibidores y pasillos mediterráneos de tamaño medio con paredes blancas, suelo de madera en tonos medios, suelo marrón y cuadros
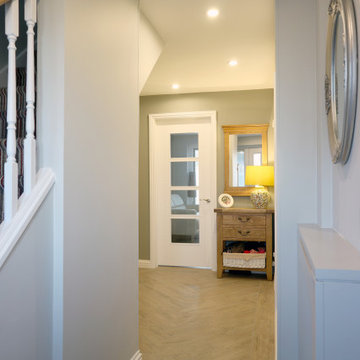
A warm and inviting hallway created in this lovely family home.
Diseño de recibidores y pasillos contemporáneos de tamaño medio con paredes grises, suelo de baldosas de cerámica, suelo marrón y cuadros
Diseño de recibidores y pasillos contemporáneos de tamaño medio con paredes grises, suelo de baldosas de cerámica, suelo marrón y cuadros
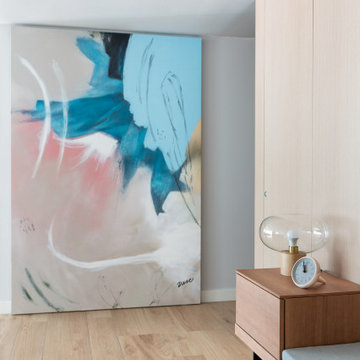
obra de arte Móvil por encargo
Ejemplo de recibidores y pasillos minimalistas de tamaño medio con paredes beige, suelo de baldosas de porcelana, suelo beige, bandeja, panelado y cuadros
Ejemplo de recibidores y pasillos minimalistas de tamaño medio con paredes beige, suelo de baldosas de porcelana, suelo beige, bandeja, panelado y cuadros
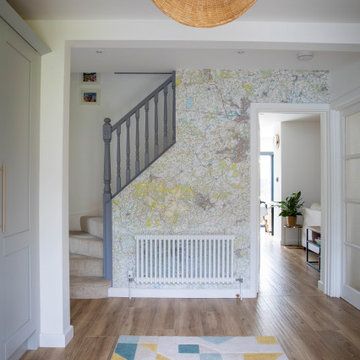
Open hallway with wall to wall storage and feature map wallpaper
Imagen de recibidores y pasillos bohemios de tamaño medio con paredes blancas, suelo de baldosas de porcelana, suelo beige, papel pintado y cuadros
Imagen de recibidores y pasillos bohemios de tamaño medio con paredes blancas, suelo de baldosas de porcelana, suelo beige, papel pintado y cuadros
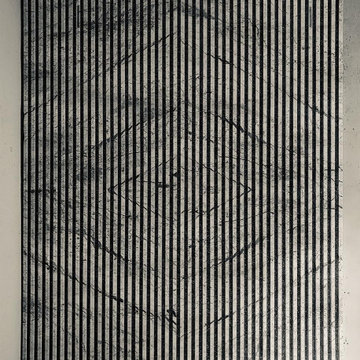
Eighteen feet high, this wall is indeed a piece of art
Modelo de recibidores y pasillos modernos de tamaño medio con suelo de terrazo, suelo gris, bandeja, paredes grises y cuadros
Modelo de recibidores y pasillos modernos de tamaño medio con suelo de terrazo, suelo gris, bandeja, paredes grises y cuadros
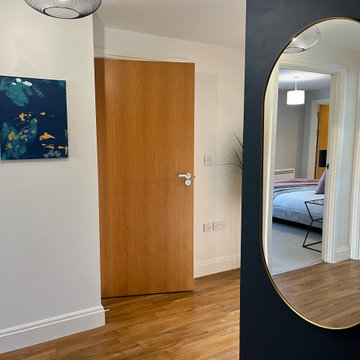
This 2-bed apartment had lots of natural light and nicely proportioned rooms. Lot of built-in storage too. It was empty so its full potential was not obvious to wievers.
We changed the colour of feature walls in the living room and entry hall into a dark blue to reflect the current trend and evoke a cosy, warm feel. Addition of furniture, including white sofa and armchairs (brightened with soft colourful throws and cushions) and wall art created an inviting space.
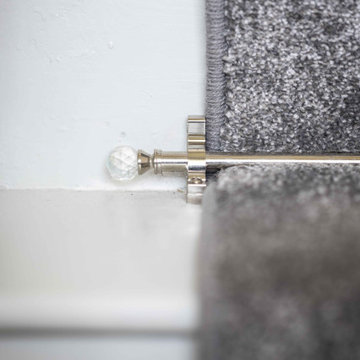
Jo wanted a neutral palette with a bit of bling. There stairs were dated so with a little remodelling and adding a runner carpet, Jo now has a great focal point when you enter the door.
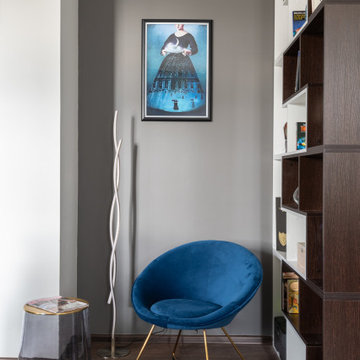
Diseño de recibidores y pasillos actuales de tamaño medio con paredes grises, suelo laminado, suelo marrón y cuadros
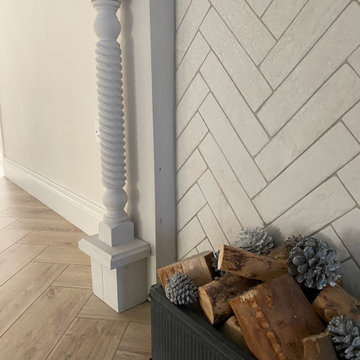
Hallway design using existing pine staircase which was painted Farraw and Ball ‘Off Black’ and covered with a leather trimmed steel grey runner. The walls are painted Farrow and Ball ‘Strong white’ and a faux fireplace was installed, the fire surround was painted ‘ Cornforth white’ and tiled with an off white brick tile in a herringbone pattern. The lights chosen are off white fisherman’s lights. The wall leading up the stairs features a gallery wall.
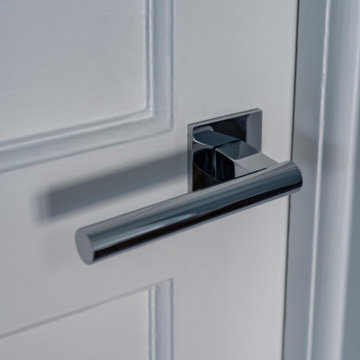
New polished chrome handles to all panelled doors
Modelo de recibidores y pasillos modernos de tamaño medio con paredes azules, suelo marrón, papel pintado y cuadros
Modelo de recibidores y pasillos modernos de tamaño medio con paredes azules, suelo marrón, papel pintado y cuadros
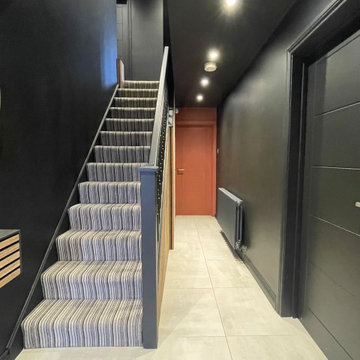
Imagen de recibidores y pasillos contemporáneos de tamaño medio con paredes negras, suelo de baldosas de porcelana, suelo gris, panelado y cuadros
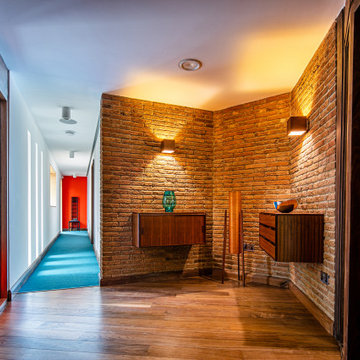
Imagen de recibidores y pasillos vintage de tamaño medio con paredes beige, suelo de madera en tonos medios, suelo marrón, ladrillo y cuadros
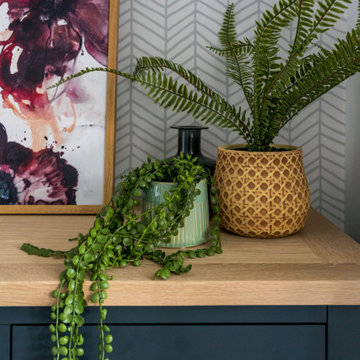
This nice large new hallway now leads through to an extended open-plan kitchen/living room which is bright and inviting. We also included a new utility room on the side of the house. As part of the new hallway, we added full understairs pullout storage, and flexible freestanding storage and renovated the existing stairs with new carpet and handrails. We also added this beautiful black frame oversized door with a side window to get some of the light from the back into the hallway itself.
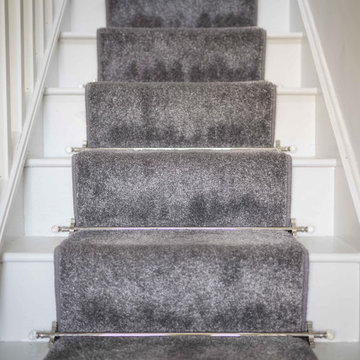
Jo wanted a neutral palette with a bit of bling. There stairs were dated so with a little remodelling and adding a runner carpet, Jo now has a great focal point when you enter the door.
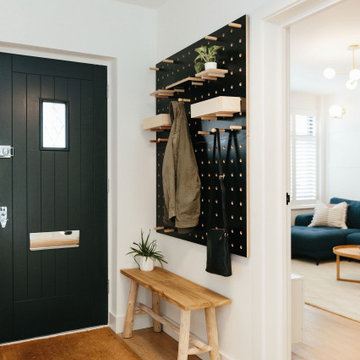
Tracy, one of our fabulous customers who last year undertook what can only be described as, a colossal home renovation!
With the help of her My Bespoke Room designer Milena, Tracy transformed her 1930's doer-upper into a truly jaw-dropping, modern family home. But don't take our word for it, see for yourself...
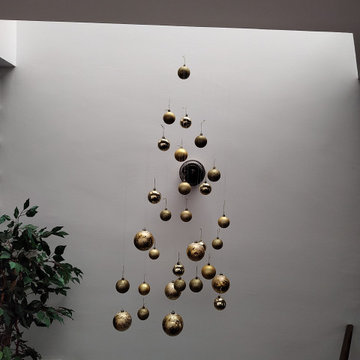
Montaje de árbol de navidad suspendido o colgante, estilo moderno para interior de casa en tonos de dorado.
Imagen de recibidores y pasillos contemporáneos de tamaño medio con paredes blancas, suelo de madera en tonos medios, suelo marrón y cuadros
Imagen de recibidores y pasillos contemporáneos de tamaño medio con paredes blancas, suelo de madera en tonos medios, suelo marrón y cuadros
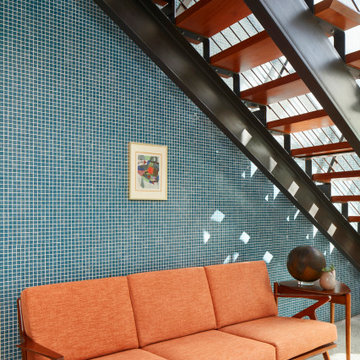
Diseño de recibidores y pasillos retro de tamaño medio con paredes azules, suelo de terrazo, suelo beige y cuadros
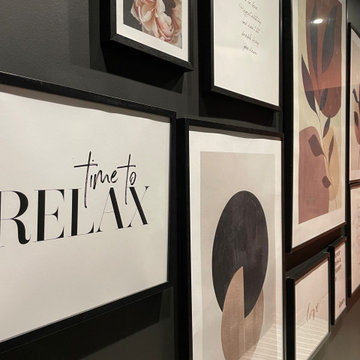
Ejemplo de recibidores y pasillos actuales de tamaño medio con paredes negras, suelo de baldosas de porcelana, suelo gris, panelado y cuadros
149 ideas para recibidores y pasillos de tamaño medio con cuadros
5