589 ideas para recibidores y pasillos de estilo de casa de campo grandes
Filtrar por
Presupuesto
Ordenar por:Popular hoy
101 - 120 de 589 fotos
Artículo 1 de 3
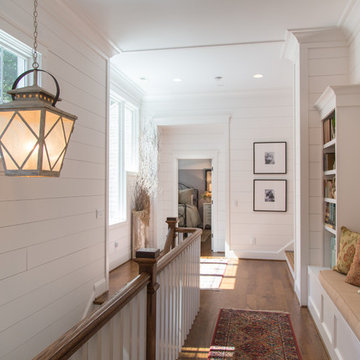
Serena Apostal
Diseño de recibidores y pasillos de estilo de casa de campo grandes con paredes blancas y suelo de madera en tonos medios
Diseño de recibidores y pasillos de estilo de casa de campo grandes con paredes blancas y suelo de madera en tonos medios
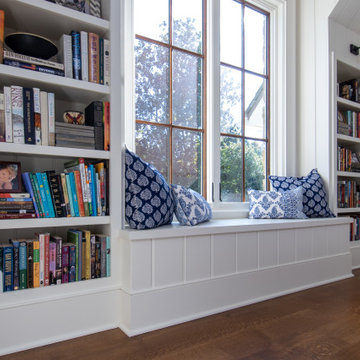
Imagen de recibidores y pasillos de estilo de casa de campo grandes con paredes blancas, suelo de madera en tonos medios y suelo marrón
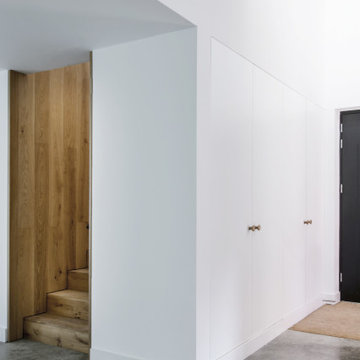
Modelo de recibidores y pasillos campestres grandes con paredes blancas y suelo de cemento
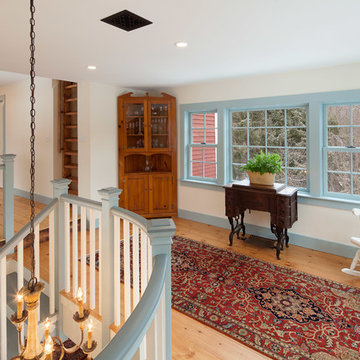
Jarred Stanley
Ejemplo de recibidores y pasillos de estilo de casa de campo grandes con paredes blancas y suelo de madera en tonos medios
Ejemplo de recibidores y pasillos de estilo de casa de campo grandes con paredes blancas y suelo de madera en tonos medios
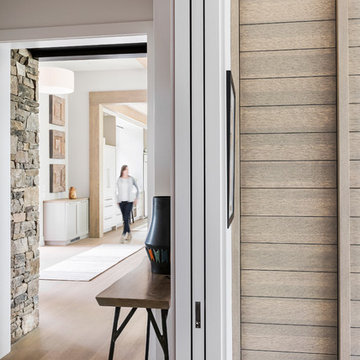
Photography by Todd Crawford.
Imagen de recibidores y pasillos campestres grandes con paredes blancas, suelo de madera en tonos medios y suelo gris
Imagen de recibidores y pasillos campestres grandes con paredes blancas, suelo de madera en tonos medios y suelo gris
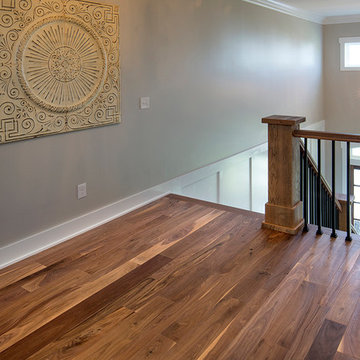
Foto de recibidores y pasillos campestres grandes con paredes beige y suelo de madera en tonos medios
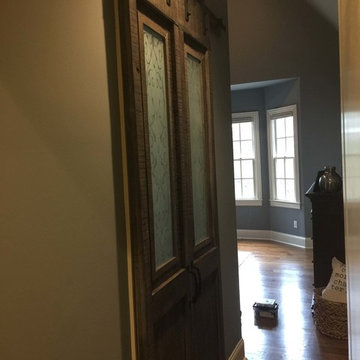
Foto de recibidores y pasillos de estilo de casa de campo grandes con paredes beige y suelo de madera en tonos medios
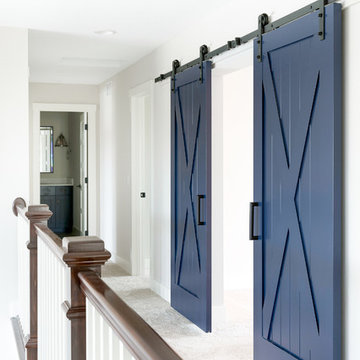
Spacecrafting Photography
Modelo de recibidores y pasillos campestres grandes con paredes grises, moqueta y suelo beige
Modelo de recibidores y pasillos campestres grandes con paredes grises, moqueta y suelo beige
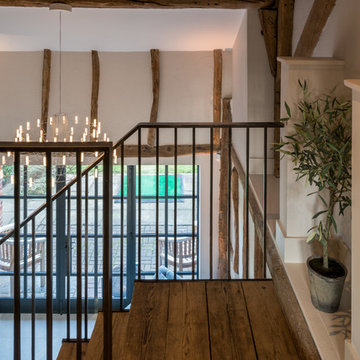
Conversion and renovation of a Grade II listed barn into a bright contemporary home
Modelo de recibidores y pasillos de estilo de casa de campo grandes con paredes blancas, suelo de baldosas de cerámica y suelo blanco
Modelo de recibidores y pasillos de estilo de casa de campo grandes con paredes blancas, suelo de baldosas de cerámica y suelo blanco
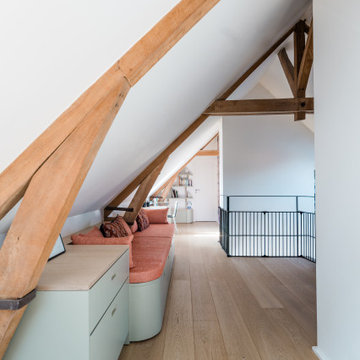
Dans le couloir à l’étage, création d’une banquette sur-mesure avec rangements bas intégrés, d’un bureau sous fenêtre et d’une bibliothèque de rangement.
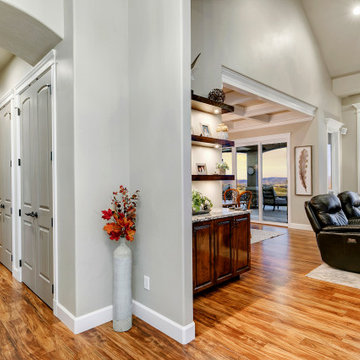
Modelo de recibidores y pasillos de estilo de casa de campo grandes con paredes grises, suelo de madera en tonos medios y suelo marrón
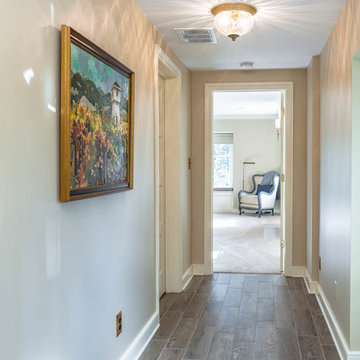
This home had a generous master suite prior to the renovation; however, it was located close to the rest of the bedrooms and baths on the floor. They desired their own separate oasis with more privacy and asked us to design and add a 2nd story addition over the existing 1st floor family room, that would include a master suite with a laundry/gift wrapping room.
We added a 2nd story addition without adding to the existing footprint of the home. The addition is entered through a private hallway with a separate spacious laundry room, complete with custom storage cabinetry, sink area, and countertops for folding or wrapping gifts. The bedroom is brimming with details such as custom built-in storage cabinetry with fine trim mouldings, window seats, and a fireplace with fine trim details. The master bathroom was designed with comfort in mind. A custom double vanity and linen tower with mirrored front, quartz countertops and champagne bronze plumbing and lighting fixtures make this room elegant. Water jet cut Calcatta marble tile and glass tile make this walk-in shower with glass window panels a true work of art. And to complete this addition we added a large walk-in closet with separate his and her areas, including built-in dresser storage, a window seat, and a storage island. The finished renovation is their private spa-like place to escape the busyness of life in style and comfort. These delightful homeowners are already talking phase two of renovations with us and we look forward to a longstanding relationship with them.
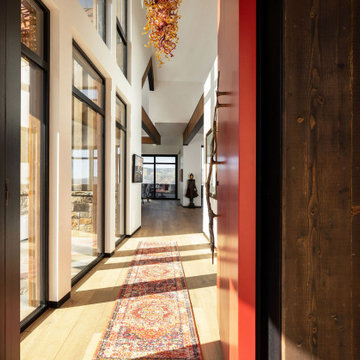
Front entry leading to the great room. It receives beautiful sunlight from the floor-to-ceiling windows.
Scandinavian style dark wood beams and medium hardwood floors.
ULFBUILT pays close attention to detail so that they can make your dream home into a reality.
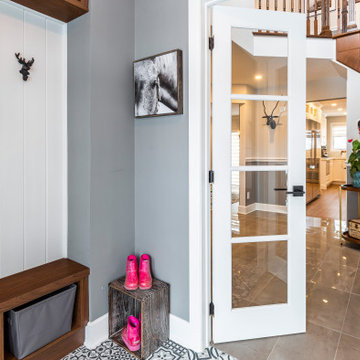
Diseño de recibidores y pasillos campestres grandes con paredes grises, suelo de baldosas de porcelana, suelo gris, bandeja y machihembrado
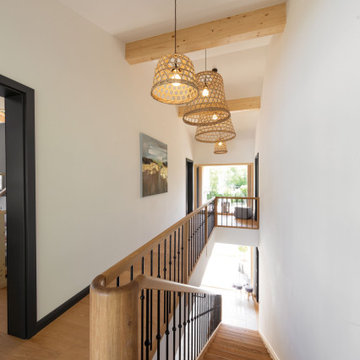
Ein Gefühl, das das neue Musterhaus Liesl in all seinen Facetten ausdrückt. In seiner rundum gelungenen architektonischen Gestaltung, in der durchdachten Funktionalität seiner Grundrisse und deren Varianten, in der sorgfältigen Wahl seiner Materialien.
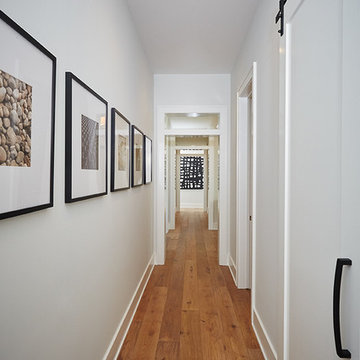
Ashley Avila Photography
Imagen de recibidores y pasillos campestres grandes con paredes grises y suelo de madera en tonos medios
Imagen de recibidores y pasillos campestres grandes con paredes grises y suelo de madera en tonos medios
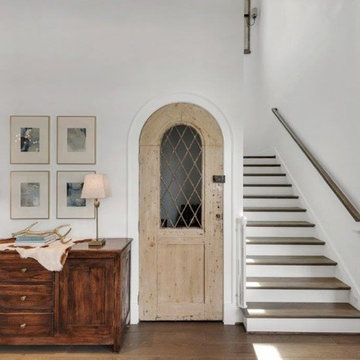
Foto de recibidores y pasillos campestres grandes con paredes blancas y suelo de madera en tonos medios
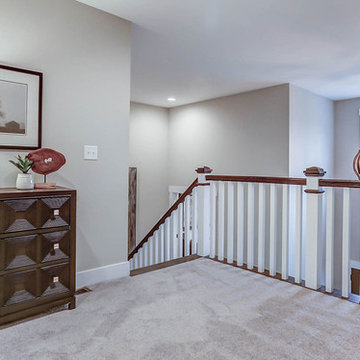
This grand 2-story home with first-floor owner’s suite includes a 3-car garage with spacious mudroom entry complete with built-in lockers. A stamped concrete walkway leads to the inviting front porch. Double doors open to the foyer with beautiful hardwood flooring that flows throughout the main living areas on the 1st floor. Sophisticated details throughout the home include lofty 10’ ceilings on the first floor and farmhouse door and window trim and baseboard. To the front of the home is the formal dining room featuring craftsman style wainscoting with chair rail and elegant tray ceiling. Decorative wooden beams adorn the ceiling in the kitchen, sitting area, and the breakfast area. The well-appointed kitchen features stainless steel appliances, attractive cabinetry with decorative crown molding, Hanstone countertops with tile backsplash, and an island with Cambria countertop. The breakfast area provides access to the spacious covered patio. A see-thru, stone surround fireplace connects the breakfast area and the airy living room. The owner’s suite, tucked to the back of the home, features a tray ceiling, stylish shiplap accent wall, and an expansive closet with custom shelving. The owner’s bathroom with cathedral ceiling includes a freestanding tub and custom tile shower. Additional rooms include a study with cathedral ceiling and rustic barn wood accent wall and a convenient bonus room for additional flexible living space. The 2nd floor boasts 3 additional bedrooms, 2 full bathrooms, and a loft that overlooks the living room.
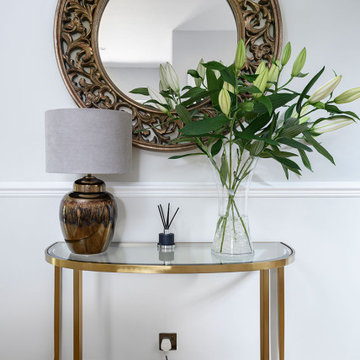
Stunning country home, renovated respectfully bringing in more natural light, beautiful materials in a neutral colour scheme
Diseño de recibidores y pasillos campestres grandes con paredes grises y suelo de madera en tonos medios
Diseño de recibidores y pasillos campestres grandes con paredes grises y suelo de madera en tonos medios
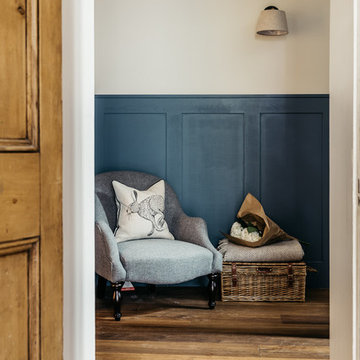
Ejemplo de recibidores y pasillos de estilo de casa de campo grandes con paredes azules y suelo de madera en tonos medios
589 ideas para recibidores y pasillos de estilo de casa de campo grandes
6