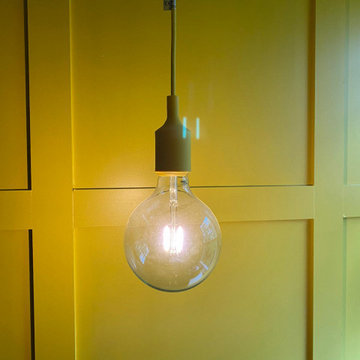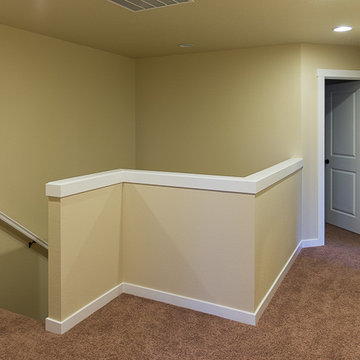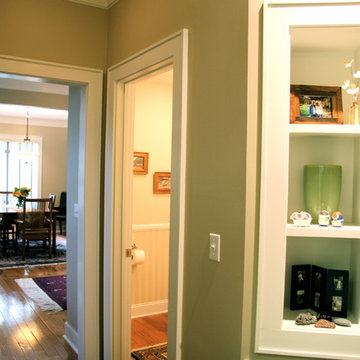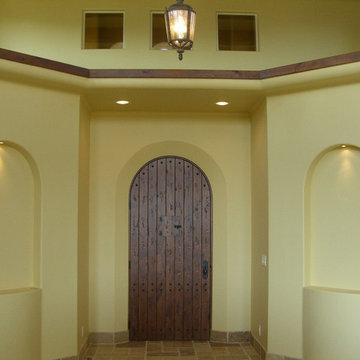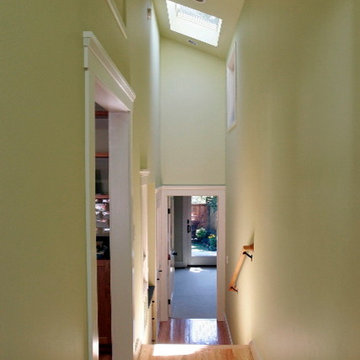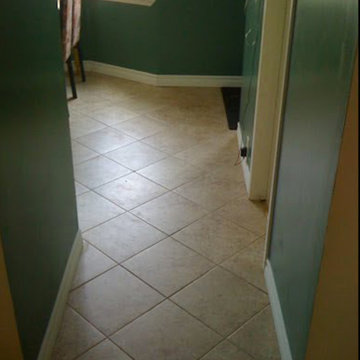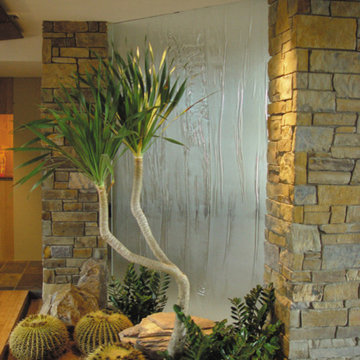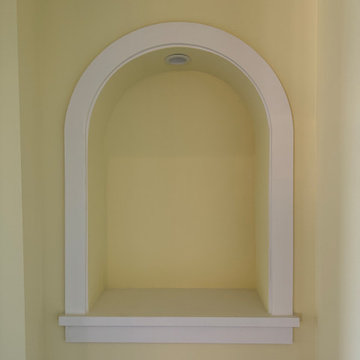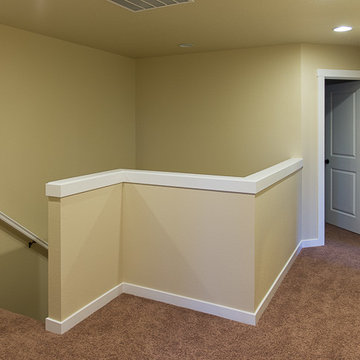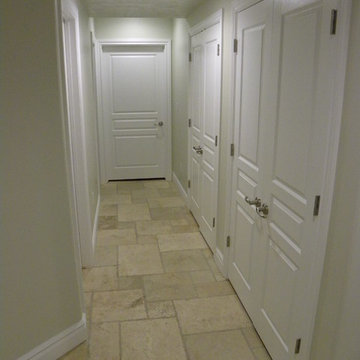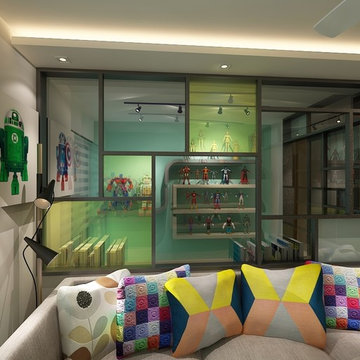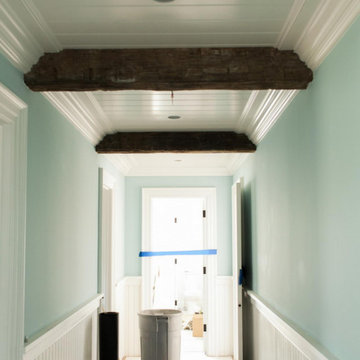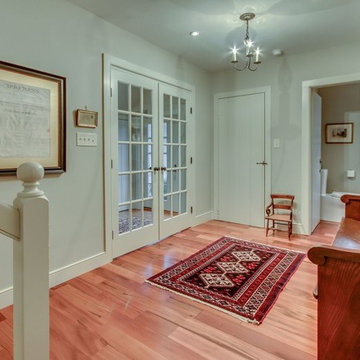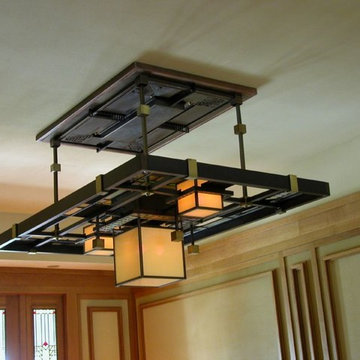Recibidores y pasillos
Filtrar por
Presupuesto
Ordenar por:Popular hoy
61 - 80 de 85 fotos
Artículo 1 de 3
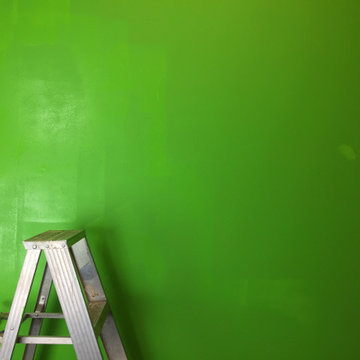
Ejemplo de recibidores y pasillos de estilo americano grandes con paredes verdes, suelo de madera oscura y suelo marrón
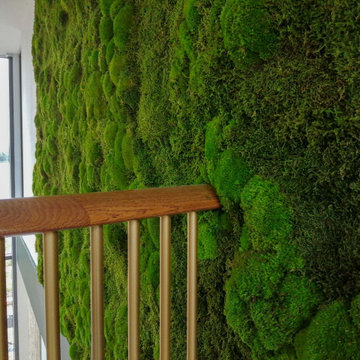
We created two bespoke Moss Walls covering 20sqm for a Client in the Cotswolds in a new build home. They were located by the stairs as a feature art piece. The first attached to a curved wall leading to one of the bedrooms, the other was opposite overhanging the double-height entrance area.
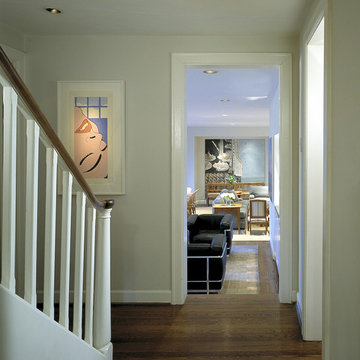
Diseño de recibidores y pasillos de estilo americano de tamaño medio con paredes blancas y suelo de madera oscura
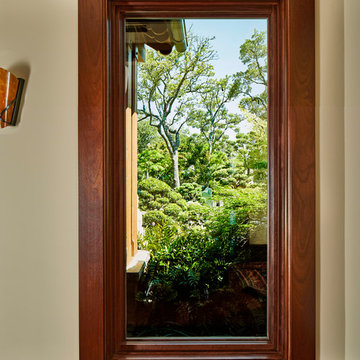
Window at end of hallway
Michael Lyons Architect
Vaughn Creative Media
Foto de recibidores y pasillos de estilo americano con paredes beige y suelo de madera en tonos medios
Foto de recibidores y pasillos de estilo americano con paredes beige y suelo de madera en tonos medios
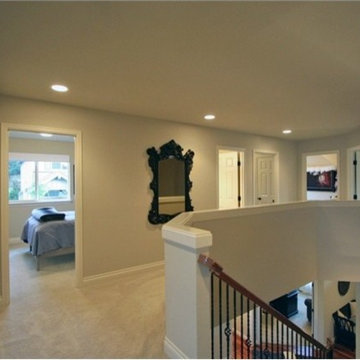
William Buchan Homes Former Model Home in Lansdowne Heights, a 22 home Cul-de-Sac Community in the Desirable West Hill Neighborhood of Downtown Bothell in King County. Modern Open Floor Plan Craftsman 2-Story with Great Room, Home Office, Bonus Room, 4 Bedrooms and 3.5 Baths. Luxury construction features 10' ceilings; hardwoods; custom millwork including 6" base, crown molding, wood-wrapped windows, fluted casings around master and powder room mirrors; open stair rail, wrought Iron w/ twist & bird's nest upgrades; tankless hot water; and, security system. Upgraded kitchen features Shaker cabinets, massive island w/ seating, slab granite, stainless appliances including gas cooktop, walk-in pantry, and nook. Great Room features vast windows overlooking backyard, gas fireplace w/ cultured stone surround, and extensive built-in cabinets. Great room opens to dining area featuring niche and chandelier. Wired home office and powder room round out the main level. Upstairs, find master suite featuring coved ceiling; tiled master bath w/ dual sinks, soaking tub, separate shower; plus, two walk-in closets. Second and third bedrooms share full bath w/ dual sinks and separate bathing vestibule. Full hall bath near fourth bedroom, bonus room, and upstairs laundry.
Extensive professional landscaping; sprinkler system; plus, large, fully-fenced backyard.
SOLD BY KEN NASH IN 2012
4
