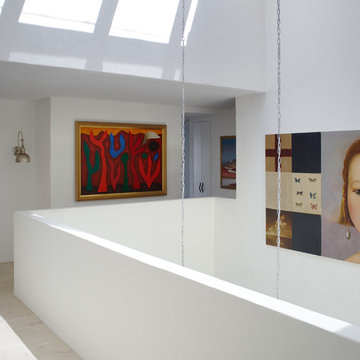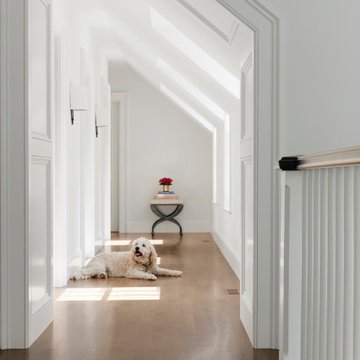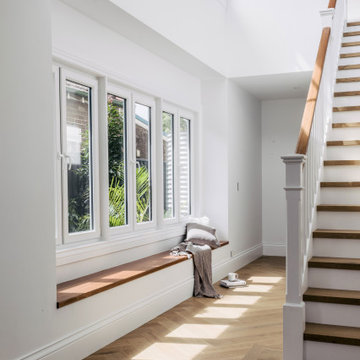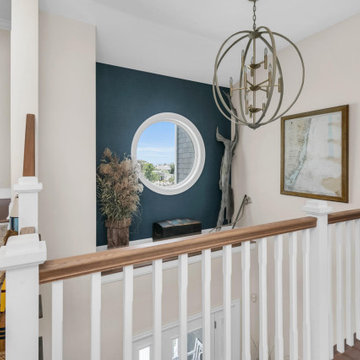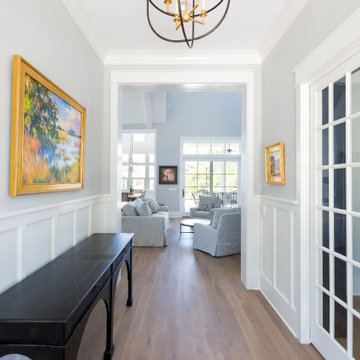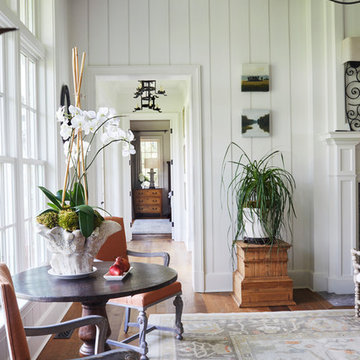1.910 ideas para recibidores y pasillos costeros blancos
Filtrar por
Presupuesto
Ordenar por:Popular hoy
121 - 140 de 1910 fotos
Artículo 1 de 3
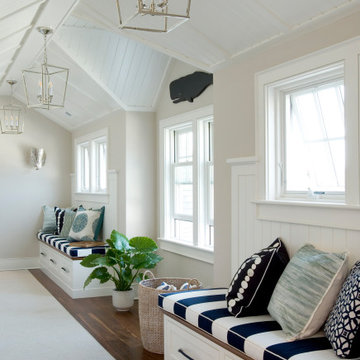
Foto de recibidores y pasillos abovedados costeros con paredes beige, suelo de madera oscura y suelo marrón
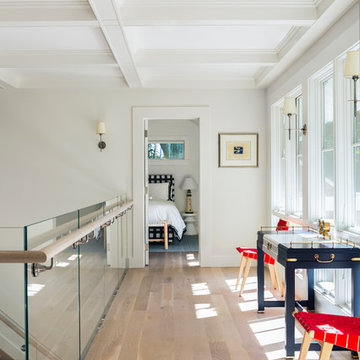
Diseño de recibidores y pasillos costeros con paredes blancas, suelo de madera en tonos medios, suelo marrón y iluminación
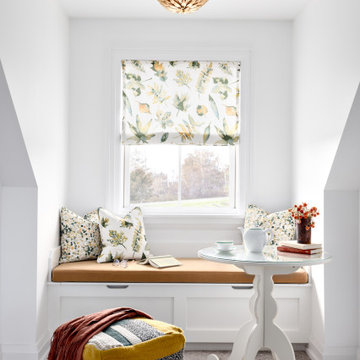
Our clients hired us to completely renovate and furnish their PEI home — and the results were transformative. Inspired by their natural views and love of entertaining, each space in this PEI home is distinctly original yet part of the collective whole.
We used color, patterns, and texture to invite personality into every room: the fish scale tile backsplash mosaic in the kitchen, the custom lighting installation in the dining room, the unique wallpapers in the pantry, powder room and mudroom, and the gorgeous natural stone surfaces in the primary bathroom and family room.
We also hand-designed several features in every room, from custom furnishings to storage benches and shelving to unique honeycomb-shaped bar shelves in the basement lounge.
The result is a home designed for relaxing, gathering, and enjoying the simple life as a couple.
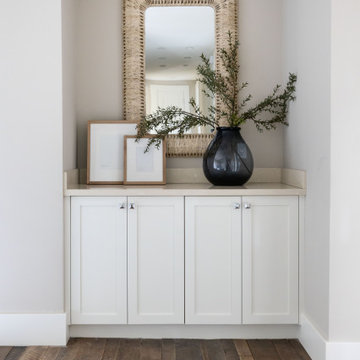
HALLWAYS AND SMALL NICHES ARE ALWAYS A CHALLENGE...BUT HERE WE HAVE A SIMPLE MIRROR AND PICTURE FRAMES TO GIVE IT SOME WARMTH WITH PERSONAL TOUCHES.
Diseño de recibidores y pasillos costeros pequeños
Diseño de recibidores y pasillos costeros pequeños
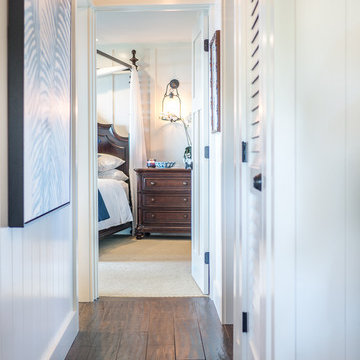
Megan Meek
Modelo de recibidores y pasillos costeros pequeños con paredes blancas, suelo de baldosas de cerámica y iluminación
Modelo de recibidores y pasillos costeros pequeños con paredes blancas, suelo de baldosas de cerámica y iluminación
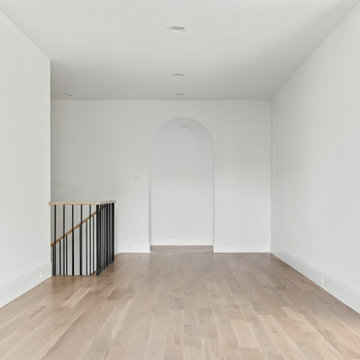
Classic, timeless, and ideally positioned on a picturesque street, discover this dream home by Jessica Koltun Home. The blend of modern architecture and transitional finishes evokes warmth while understated elegance remains constant throughout this Midway Hollow masterpiece. Countless custom features and finishes include museum-quality walls, panelled fireplace wall, reeded cabinetry, stately millwork, and white oak wood floors with custom patterns. First-floor amenities include a dedicated study, a formal and casual dining room, and a private primary suite that has direct access to the laundry room. The second floor features four bedrooms, three bathrooms, and an oversized game room that could also be used as a sixth bedroom. This is your opportunity to own a designer dream home.
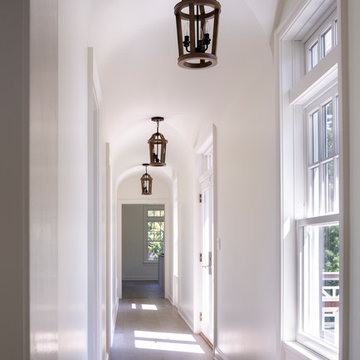
A gracious 11,500 SF shingle-style residence overlooking the Long Island Sound in Lloyd Harbor, New York. Architecture and Design by Smiros & Smiros Architects. Built by Stokkers + Company.
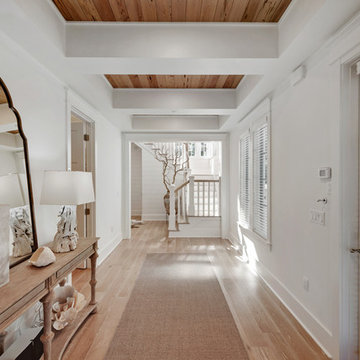
Ejemplo de recibidores y pasillos costeros con paredes blancas, suelo de madera en tonos medios, suelo marrón y iluminación
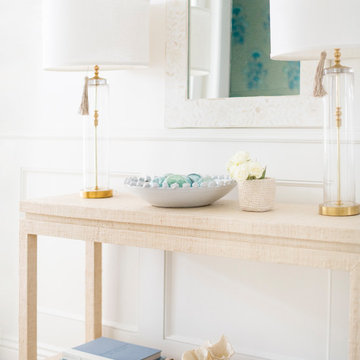
In Southern California there are pockets of darling cottages built in the early 20th century that we like to call jewelry boxes. They are quaint, full of charm and usually a bit cramped. Our clients have a growing family and needed a modern, functional home. They opted for a renovation that directly addressed their concerns.
When we first saw this 2,170 square-foot 3-bedroom beach cottage, the front door opened directly into a staircase and a dead-end hallway. The kitchen was cramped, the living room was claustrophobic and everything felt dark and dated.
The big picture items included pitching the living room ceiling to create space and taking down a kitchen wall. We added a French oven and luxury range that the wife had always dreamed about, a custom vent hood, and custom-paneled appliances.
We added a downstairs half-bath for guests (entirely designed around its whimsical wallpaper) and converted one of the existing bathrooms into a Jack-and-Jill, connecting the kids’ bedrooms, with double sinks and a closed-off toilet and shower for privacy.
In the bathrooms, we added white marble floors and wainscoting. We created storage throughout the home with custom-cabinets, new closets and built-ins, such as bookcases, desks and shelving.
White Sands Design/Build furnished the entire cottage mostly with commissioned pieces, including a custom dining table and upholstered chairs. We updated light fixtures and added brass hardware throughout, to create a vintage, bo-ho vibe.
The best thing about this cottage is the charming backyard accessory dwelling unit (ADU), designed in the same style as the larger structure. In order to keep the ADU it was necessary to renovate less than 50% of the main home, which took some serious strategy, otherwise the non-conforming ADU would need to be torn out. We renovated the bathroom with white walls and pine flooring, transforming it into a get-away that will grow with the girls.
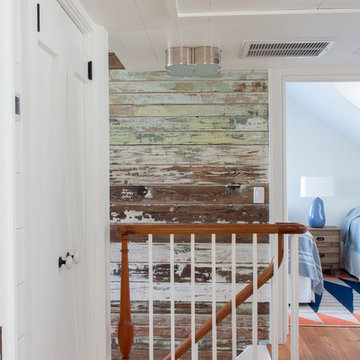
Julia Lynn
Modelo de recibidores y pasillos costeros con paredes multicolor y suelo de madera en tonos medios
Modelo de recibidores y pasillos costeros con paredes multicolor y suelo de madera en tonos medios
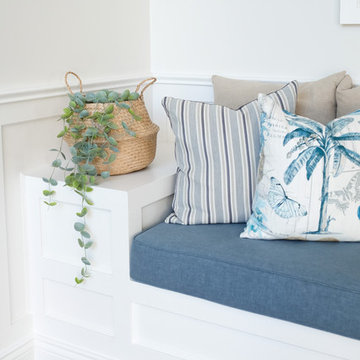
Hamptons Style hallway with shaker style panelling and custom designed built in bench seating with classic blue and white decor. Empire style with tropical patterns and oriental lighting accents.
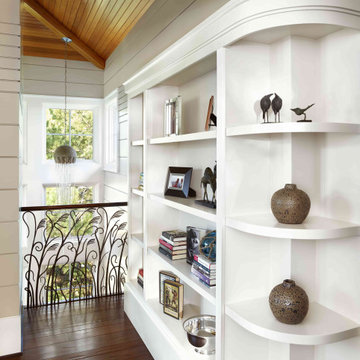
Diseño de recibidores y pasillos marineros con paredes blancas, suelo de madera oscura y madera
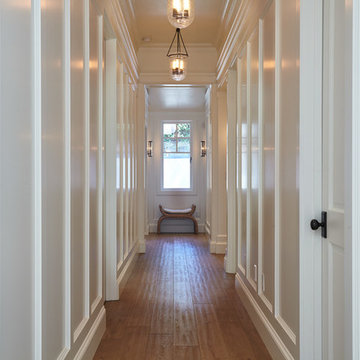
Photo by: Russell Abraham
Diseño de recibidores y pasillos costeros de tamaño medio con paredes blancas y suelo de madera en tonos medios
Diseño de recibidores y pasillos costeros de tamaño medio con paredes blancas y suelo de madera en tonos medios
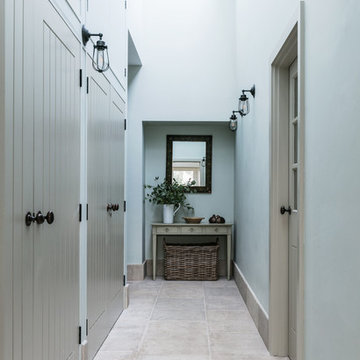
View showing hallway to the utility room and boot room -
with ample storage cupboards. The partly glazed door separates the utility room, whilst the hardy limestone flooring leads through to the boot room. Extensive built in cupboards line the wall and skylights run the length flooding the space with natural light. We love the bronze wall lights we put up and down the length of this hallway.
Photographer: Nick George
1.910 ideas para recibidores y pasillos costeros blancos
7
